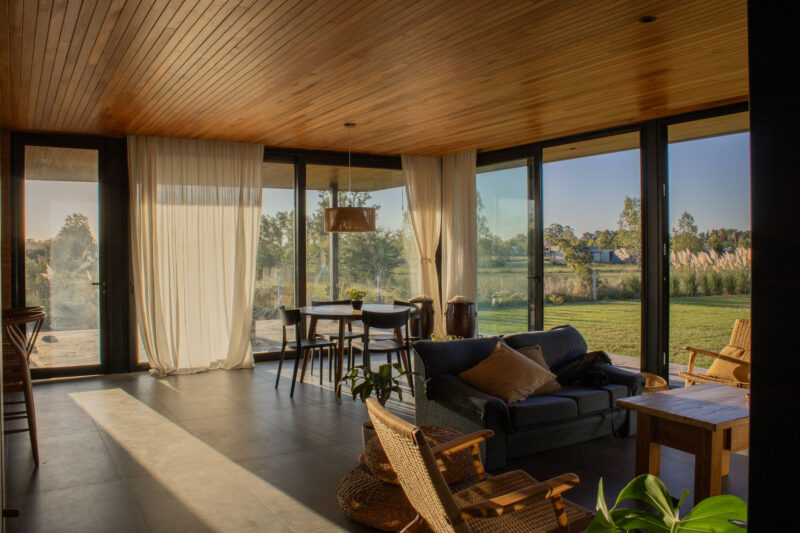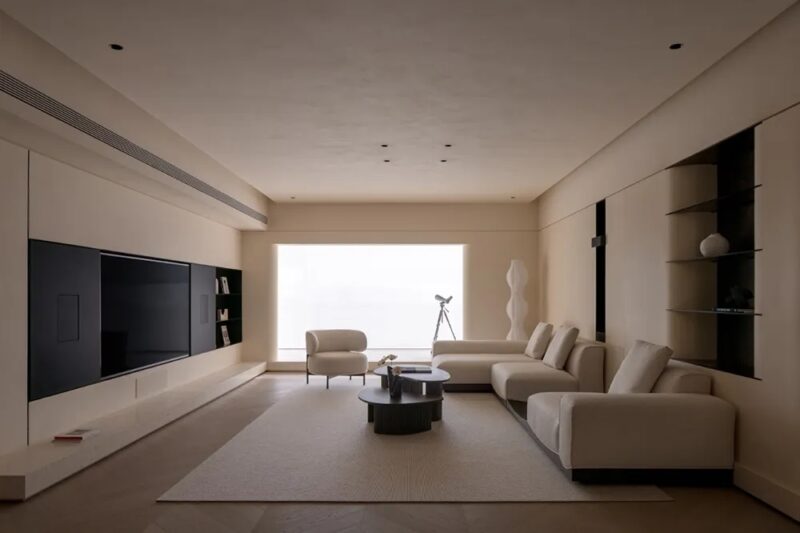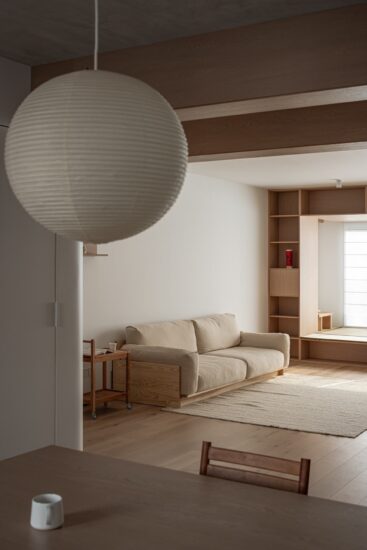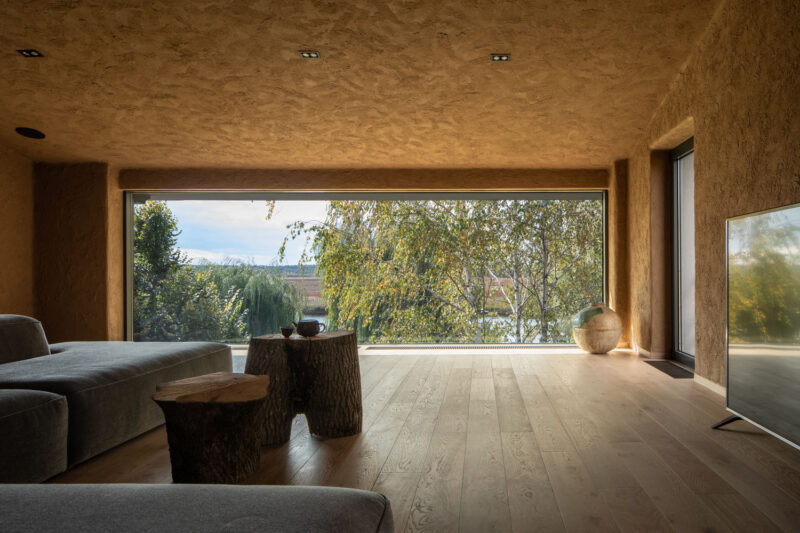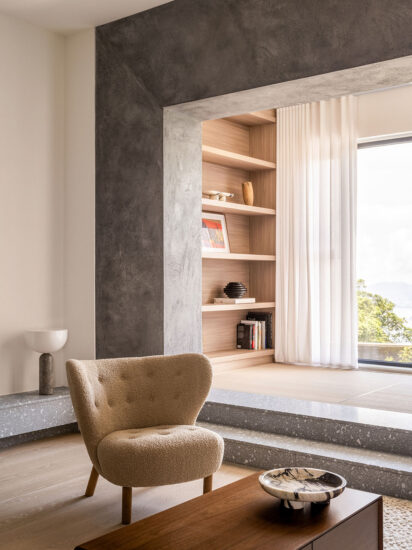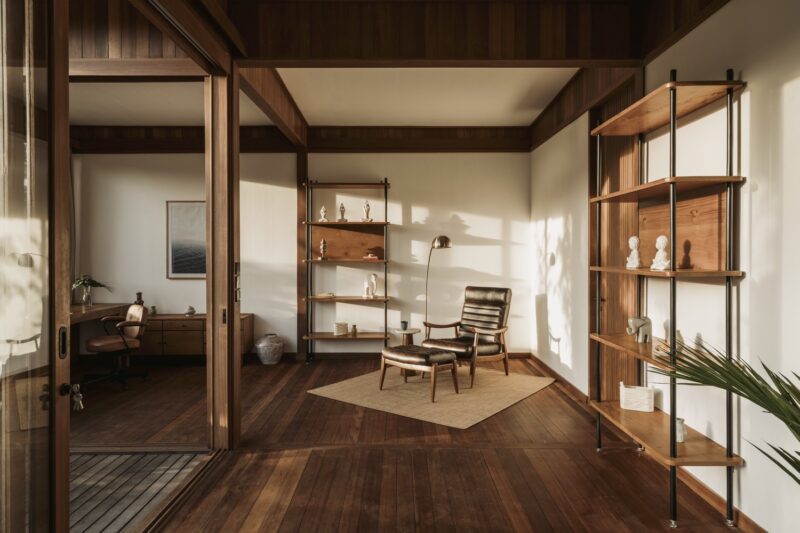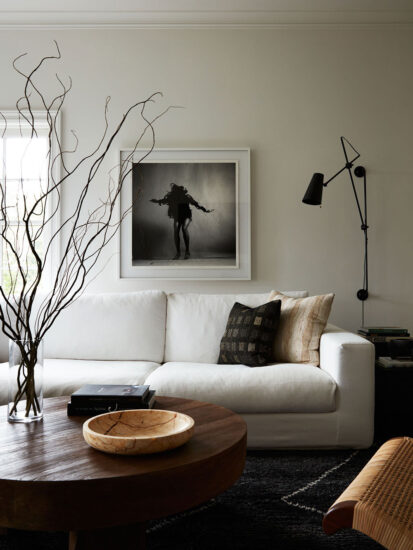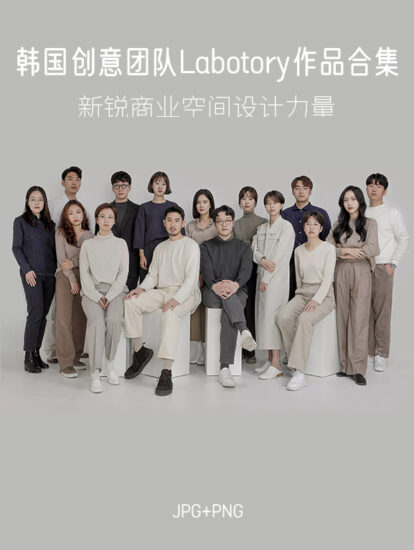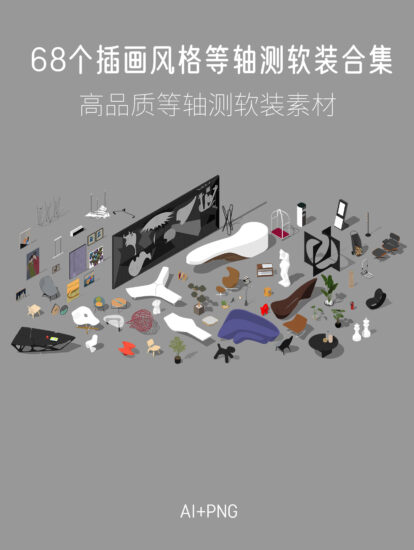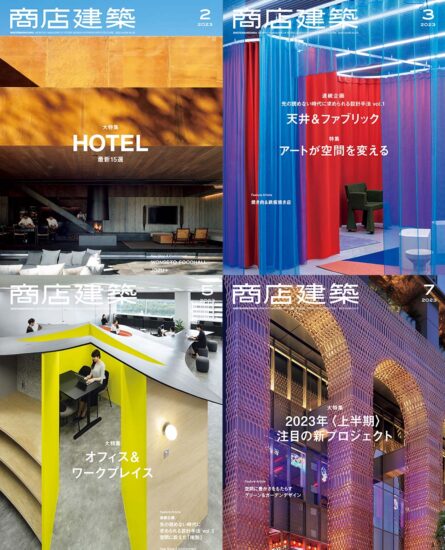由Various Associates萬社設計打造完成的龔宅,以實用舒適性為出發點,關注家庭使用者的真實需求,以在地化思維研發適於當地的建造材料,將城裏的生活方式與鄉村的建築自然咬合,在永嘉古村落,打造一處適合家人、朋友相聚並且居住舒適的家宅。
Gong’s House, designed by Various Associates, prioritizes functionality and comfort to address the real needs of the family. The design team has developed and incorporated localized building materials, integrating the urban lifestyle with the natural environment of the countryside, and offering a comfortable gathering and dwelling space for the family and their friends in the ancient village of Yongjia.
一 村莊與家宅
Village and family residence
朦朧煙雨中,江南的水山如墨染寫意,寧謐而幽廣。龔宅便建在這悠揚動人的風景之中,一個位於浙江永嘉北部,楠溪江源頭的村落裏,這裏三麵環峰,中間的田壟層疊展開,遇上江南陰雨連綿,遠處的草甸彙集成湖,圍合出一片隻屬於永嘉的秘境。
Amidst the misty drizzle, the waters and mountains of Jiangnan unfold as if they were ink paintings, creating a serene setting for Gong’s House. Nestled in a village in northern Yongjia, Zhejiang, at the source of the Nanxi River, the house is embraced by peaks on three sides and terraced fields in the middle. During Jiangnan’s continuous rains, distant meadows morph into lakes, transforming the landscape into a secluded realm exclusive to Yongjia.
二 為了相聚而建造
Built for reunion
龔家老人一直居住在鄉村裏,但孩子幾人早已在不同城市安定下來。屋主龔先生早年出外打拚,如今在北京生活多年,生活習慣的改變以及需求發生了巨大改變。加上人丁興旺,每逢佳節,兄弟姐妹六人攜家人回鄉相聚時可達30多人,原始村屋的條件早已無法滿足家人團聚時的需求。
The elderly of the Gong family live in the countryside, while the younger generation has settled in different cities. Mr. Gong, the homeowner, has been living in Beijing for many years, where his lifestyle has evolved significantly. With a large family, when all six siblings come back with their family and gather in the countryside during festivals, the old village house could not satisfy the needs of over 30 family members.
更甚之,如今的永嘉鄉下已然物是人非,早已適應城市化生活的龔先生每每回鄉總能感覺到各種不便利。生活方式的差異讓兄弟姐妹幾人回鄉的次數少而時間短暫,對於他們來說並不是不想回去,而是鄉村的生活設施不盡如人意。在鄉村建造一個適合家人、朋友相聚並且居住舒適的房子,便成了建造這個項目的出發點。
Additionally, the changes in Yongjia’s countryside and Mr. Gong’s adaptation to urban life have made returning home inconvenient. As a result, the siblings visit less frequently and for shorter periods due to the unsatisfactory rural living facilities. Consequently, the family has embarked on a project to build a house in the countryside suitable for comfortable reunions for families and friends.
龔宅院牆之外便是村裏的八角亭,那是村子裏麵人氣最高的社區中心,清晨5點開始熱鬧,留守的老年人早起嘮嗑。龔宅院落的設計初衷是保證使用者的私密性,同時對外區域更友好及開放。大門在旁側開敞,除了鄉親們,經常會有陌生人探頭進來,對這棟建築充滿好奇,熱情的龔老夫妻常會帶著新朋友進龔宅遊覽。這個地方似乎順理成章的成為了新朋舊友們都喜愛的據點。
Beyond the perimeter wall of Gong’s House stands an octagonal pavilion, a beloved community hub where the village’s elderly gather early each morning. The courtyard design masterfully balances privacy with openness, featuring a main gate that invites both villagers and curious visitors to peek inside. The hospitable elderly Gong couple often lead new acquaintances on tours of the house, making it a beloved base for both old and new friends.
房子的門窗,是楊東子身為浙江人對江南的印象。”江南的房子層層疊疊,錯落有致。從遠處透過煙雨望來,隻有那開燈的窗戶從朦朧中穿過,形成一個抽象的、由不同大小的發光方塊組成的畫麵。那是我對江南房子的印象。“除此之外,這是個不需要造景的地方。自然光和流動的風,這些在城裏窮盡各種技術去還原的自然,在永嘉唾手可得。萬社希望,讓城裏的生活方式與鄉村的建築自然咬合,去打造一處適合城市生活方式的住宅。
The design of the doors and windows reflects designer Dongzi Yang’s impression of Jiangnan. “The vernacular houses exude a sense of layered and staggered orderliness, creating a picturesque scene when viewed from a distance through the misty rain. The glowing windows piercing through the haze form an abstract composition of varying sizes of cubes, leaving a lasting impression. Beyond its natural beauty, Jiangnan offers an abundance of natural light and flowing wind, elements often artificially replicated in urban settings.” Various Associates intended to seamlessly blend urban lifestyle with rural architecture, crafting a residence that perfectly complements modern living while embracing the tranquility of Yongjia.
三 會呼吸的建材,會呼吸的建築
Breathable materials & Breathable building
在項目三年的推演過程之中,萬社深入地了解了很多傳統民居的建造方式,比如夯土牆,這種原本興起且廣泛被應用的鄉村營造方式,由於當下農村勞動力或者技藝的流失,需要付出高額代價才能實現。反倒是城市化的搭建語言在新農村之中更容易被運用和推廣,因為其簡單、易行和高效。但很多城市的語言與周遭的自然很難產生對話,所以萬社嚐試從根本上解決問題,即建造原料。
Throughout the three-year deduction and development of the project, Various Associates have delved deeply into traditional construction approaches for rural dwellings, such as rammed earth walls. However, these local methods face significant implementation challenges due to the scarcity of rural labor and specialized skills. Conversely, urban construction methods offer simplicity, feasibility, and efficiency, making them easier to adopt and promote in modern rural construction. However, these approaches often fail to resonate with the local context. In response, Various Associates embarked on a journey to fundamentally address these challenges starting from the choice of building materials.
∇ © 萬社設計 VARIOUS ASSOCIATES © VARIOUS ASSOCIATES
草本磚就是基於此目的研究而成。這是一種可用於快速鄉村建造且環保的單位模塊材料,通過回收的草本植物秸稈等植物纖維添加其他粘合物糅合而成的”可呼吸的草本磚“。它是可批量化製作的,其”配方“基底取於自然,容易本地化,可根據需求定製尺寸,結合多變的堆砌方式呈現一種自然當代的牆體語言。
This exploration facilitated the development of the herbal brick, an environmentally friendly modular material tailored for efficient rural construction. Composed of recycled herbal plants such as straws, other plant fibers, and cementing substances, the herbal brick embodies a “breathable” quality. Its formula, derived from natural elements, supports mass production and allows for easy localization and customization to meet specific size requirements. It presents a contemporary yet natural aesthetic to the walls with a range of brick patterns.
結合建築邏輯推敲的門窗組合方式,自然風的流入和貫穿,取代了新風係統;實驗自然光在不同時間段照射進來的範圍、照度和體感,引導著家庭活動之中行為的發生。而由萬社研發並運用至屋內的草本磚,極大地保證了室內溫度的穩定性,將冷熱能流失的消耗降到最低,甚至可以在溫州最難熬的黃梅天為房子”止汗“。
Incorporating the architectural principles into the configuration of doors and windows, the Various Associates team harnessed natural ventilation effectively, negating the necessity for a centralized ventilation system. Experiments evaluating the intensity, brightness, and ambient feel of natural light throughout the day inform the layout to enhance daily family activities. Indoors, the herbal bricks provide exceptional thermal stability, significantly reducing energy usage for temperature regulation. They even mitigate moisture retention (“stop sweating”) during Wenzhou’s most humid rainy seasons.
走進龔宅,目光所及處是大片溫暖的棕色調,凸顯著材質的質樸和空間氛圍的平和。全柚木的包裹感於無形中,為這個可容納30口人之家的空間鋪就出家一般的安寧,無論是兄弟姐妹、妯娌連襟,還是長者孫輩均可共處一室,享受彼此陪伴。建築立麵上的窗戶係統如江南花窗般組合成靈動的畫框,與混合草本植物秸稈的草本磚,營造出一種不造作的自然美學,讓功能與美觀同在。
Upon entering the Gong House, residents are embraced by a spacious, welcoming environment adorned in warm brown tones that evoke simplicity and tranquility. The teak wood design radiates a sense of enveloping and accommodates the large Gong family, totaling 30 members spanning multiple generations including siblings, in-laws, grandparents, and grandchildren. This space facilitates gatherings where family members can enjoy each other’s company. The facade features a window system reminiscent of floral lattice windows in Jiangnan, complemented by herbal bricks made from a mix of herbal plants and straws, showcasing a natural aesthetic and enhancing both functionality and beauty.
一層的平麵是餐廳以及側廳,兩者以一個後勤功能的長廊道相連。側廳是龔家老人們打麻將的地方,相連的兩個立麵的門分別通向院落及魚塘,平日隻要打開門窗,舒適的對流可以讓空間保持涼爽的狀態。此外,常日裏街坊串門前在大門口探出頭喊一聲後,老人隨即在屋內回應,對喊式溝通在此處倒是顯得非常自在。
The ground floor is carefully planned, with a dining area and a side hall connected by a long corridor that serves logistical purposes. The side hall is a favorite spot for elderly Gong family members to gather for mahjong, conveniently connected to the courtyard and fish pond through adjacent doors. Usually, opening doors and windows ensures comfortable cross-ventilation, maintaining a cool and pleasant indoor environment. Additionally, the relaxed atmosphere is further enriched by the tradition of elderly family members conversing with neighbors outdoors, adding a communal charm to daily life at Gong House.
四 獨樂不如眾樂,共享空間的趣味及層次
Have fun together & Enjoy multi-faceted shared spaces
主廳上方的區域是為兒童設計的,通長的空間連接了主廳和側廳,小孩可以在玩耍的過程中隨時看到長輩們的活動,長輩們也可以通過跟小孩對話隨時了解動態。半高的櫃體兼顧收納的同時,也考慮到了兒童安全的問題。這片小小的夾層區域就是小孩子安穩玩耍的天地。
The upper area above the main hall has been thoughtfully designed with children in mind, featuring a continuous space that seamlessly connects to both the main hall and the side hall. This layout allows children to play freely while observing the activities of their elders, fostering a sense of connection within the family. Parents and grandparents can easily interact with the children and supervise them closely from any vantage point. The semi-high cabinet serves a dual purpose, providing storage and ensuring the safety of the children. This small mezzanine area is dedicated to safe playful exploration for children.
遊的樂趣延續在房子其中,頂樓區域的平麵以環繞型的動線將空間自動分割成四部分,樓梯間、洗手間、沙發區、觀影區,以滿足不同需求。開放的空間、通透的動線及原色的草本磚牆體,給予一種舒適愜意的氛圍。
The joy of play extends throughout the entire house. The layout of the top floor plan is organized in a circular circulation, dividing the space into four functional zones: the stairwell, bathroom, sofa area, and movie viewing area, catering to diverse family needs. The open space and smooth flow, complemented by the natural hues of the herbal brick walls, contribute to a comfortable and cozy atmosphere.
微斜的屋頂保留了鄉村房子的特色,在此處,自然光的引入為白天提供了舒適、穩定及溫和的光源環境。
The slightly sloping roof preserves the rural house aesthetic while introducing ample natural light into the interior, creating a soft and stable daylight environment during the day.
唾手可得的迥異風光,透過兩扇橫卷軸對稱的大窗,鑽進這個位於頂層的會客空間。開放而組團的方式,連接著永嘉的風景之餘,隨著小區域不同的家庭娛樂四散開來。合理的利用及留白,為使用場景創造可能性。
The top-level reception space features distinctive breathtaking views framed by two large horizontally symmetrical scroll windows. Its open and clustered layout integrates seamlessly with the scenic vistas of Yongjia, creating pockets of space for diverse family activities. Thoughtful spatial planning maximizes functionality while leaving room for spontaneous interactions and flexible creative uses.
頂樓的客廳由四組沙發組群和一組小餐桌組成,看風景的、喝茶吃瓜子的、看電影、聊天的都能找到合適的區域。談話的間隙抬眼,即可偶遇窗外山巒隱隱,心目雙悅。自由的氛圍讓來客在此舒坦肆意,享受鄉間一聚。
In the living room on the top floor, four groups of sofas and a small dining table are strategically arranged, offering designated areas for enjoying the scenery, sipping tea, eating snacks, watching movies, and engaging in conversations. This versatile environment encourages relaxed and comfortable gatherings, where the serene beauty of the countryside unfolds just beyond the expansive windows.
五 用都市的精致感來框景永嘉
Enframed scenery of Yongjia with an urban refinement
春日綠意嫣然,冬日雪映山河,風景變換莫測,愜意且鬆散。看似隨意散漫的開窗,實則暗含邏輯。這是可以”變焦“的窗景。每一扇開窗的長寬比例都是經過討論、測試而成,反複推敲窗戶嵌入牆麵的深淺,這關乎不同時間段陽光的反射,也關乎鄰裏關係。窗對於周遭的意義,除了向外舒展,還有向內滋養。
During spring, the surroundings of Gong House come alive with a lush enchanting atmosphere, while winter transforms the landscape into a serene scene of snow-covered mountains and rivers. This ever-changing scenery creates a comfortable and relaxed ambiance throughout the year. The seemingly casual arrangement of windows conceals a thoughtful design logic, offering “zoomable” views that enhance the experience of the landscape. Each window’s length-to-width ratio has been meticulously studied and tested, and its depth within the wall carefully considered. This consideration extends to the reflection of sunlight at different times and the relationship with neighbors. Beyond their outward vistas, the windows serve as conduits for internal enrichment.
高低大小不一的框景,除了在公區,也將綠意框進房間裏,為房間增添不少的活力。這座擁有七間房間的家,並不顯得擁擠,每個房間都有屬於自己的框景,使得每次家人朋友們的入住都多了些期待。
Varied in height and size, they not only adorn public areas but also frame greenery into the rooms, infusing vitality into every living space. Despite housing seven rooms, Gong House never feels overcrowded; each room enjoys its own framed view, heightening the anticipation and enjoyment of family and friends during their stay.
六 從外到內,其樂融融
Harmony throughout the interior and exterior
”這個房子從外往裏看,你完全看不出這棟房子有幾層,它具有迷惑性的關係邏輯,實則是嚴謹的工程製圖,而非隨機創作。“萬社設計創始人及設計總監楊東子說。咬合、對話、關聯、相互成就,這不僅對房子本身來說,也是與周遭的環境來說。
“When you gaze at this house from the outside, the number of floors remains a mystery,” remarked Dongzi Yang, founder and design director of Various Associates. “It’s a meticulously planned engineering marvel, not a haphazard creation.” The design epitomizes interlocking elements, meaningful dialogue, seamless connections, and mutual accomplishments, not just within the house itself but also within its surrounding context.
這個建築、室內、材料一體化的私宅,融於鄉野環境中但並不隱匿。以實用舒適性為出發點,關注家庭使用者的真實需求,實現了一個真正意義的團聚之地。
This private residence seamlessly integrates architectural features, interior design, and materials, harmoniously blending into the rural landscape while asserting its unique identity. Emphasizing practical comfort and meeting the genuine needs of the family, it has evolved into a space that fosters genuine togetherness.
∇ 平麵圖 © 萬社設計 VARIOUS ASSOCIATES Plan © VARIOUS ASSOCIATES
∇ 剖麵圖 © 萬社設計 VARIOUS ASSOCIATES Section © VARIOUS ASSOCIATES
項目信息
項目名稱:龔宅
項目地點:中國浙江永嘉
完成時間:2024.01
項目業主:龔先生
項目類型:建築設計/室內設計/軟裝設計/景觀設計/材料研發
項目麵積:建築 800 ㎡/景觀 248 ㎡
設計公司:萬社設計 VARIOUS ASSOCIATES
主持設計:林倩怡、楊東子
設計團隊:黃永良、林良吉、羅超、曹玥雯
項目攝影:雷壇壇
Project name: Gong’s House
Project location: Yongjia, Zhejiang, China
Completion time: January 2024
Client: Mr. Gong
Project scope: Architectural design / interior design / soft decoration design / landscape design / material research and development
Area: Building 800 ㎡ / Landscape 248 ㎡
Design firm: Various Associates
Chief designers: Qianyi Lin, Dongzi Yang
Design team: Yongliang Huang, Liangji Lin, Chao Luo, Yuewen Cao
Photographer: Jonathan Leijonhufvud













































