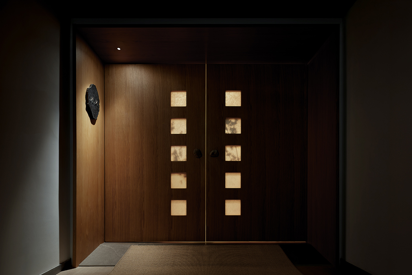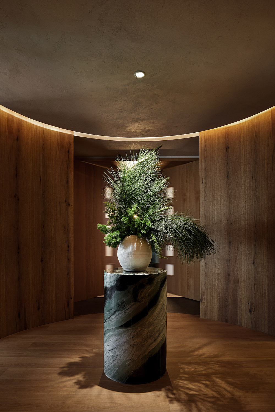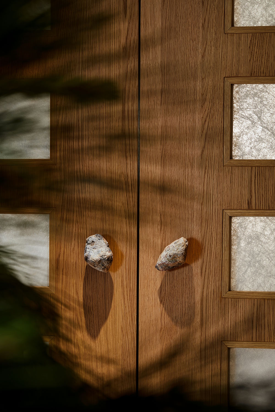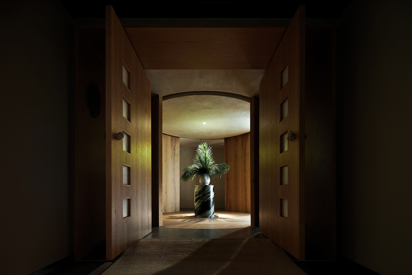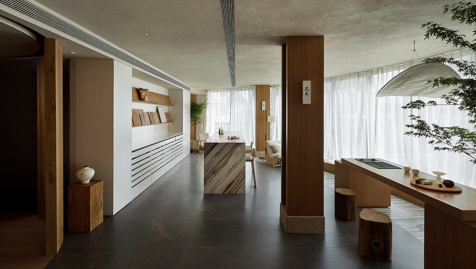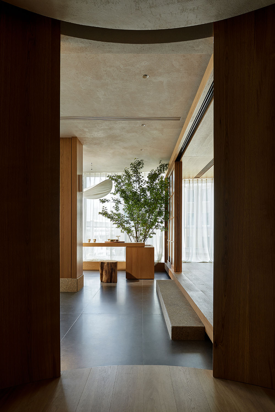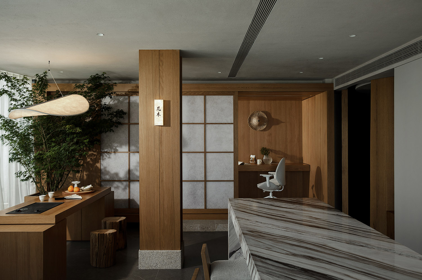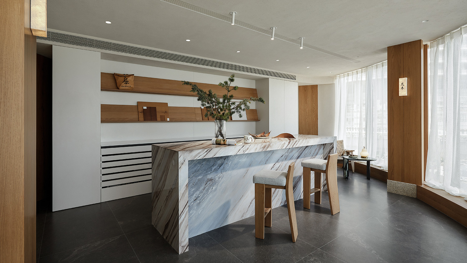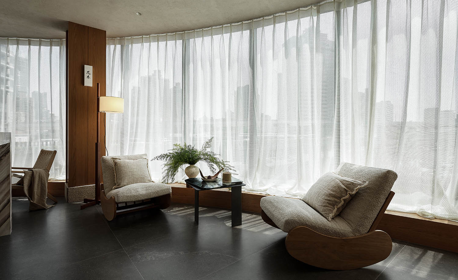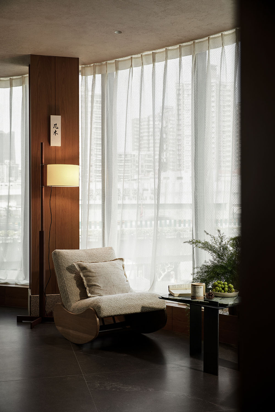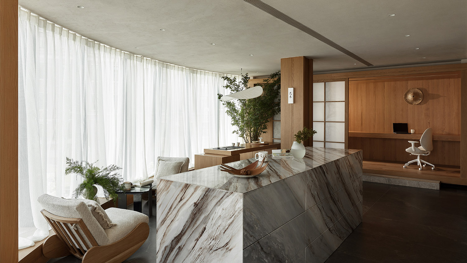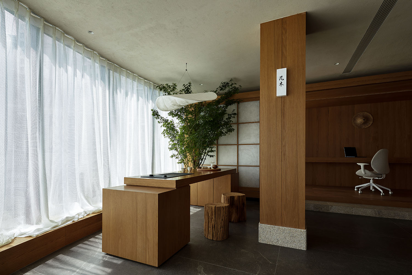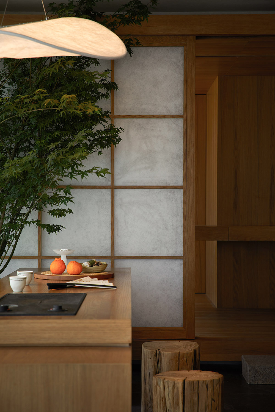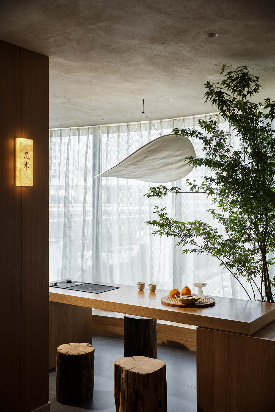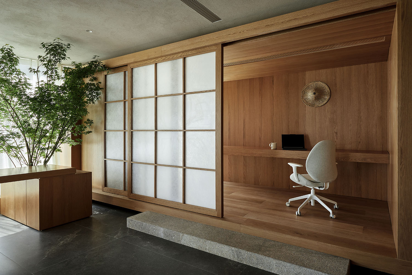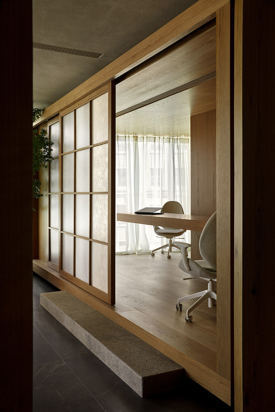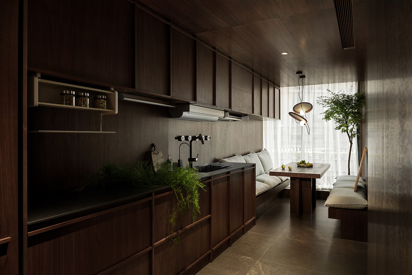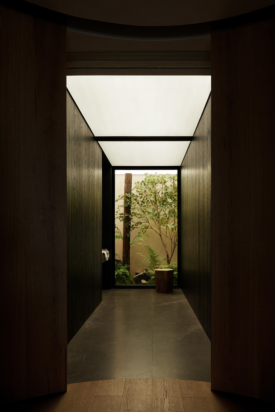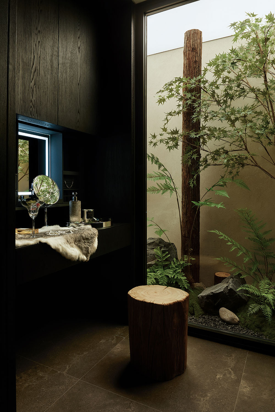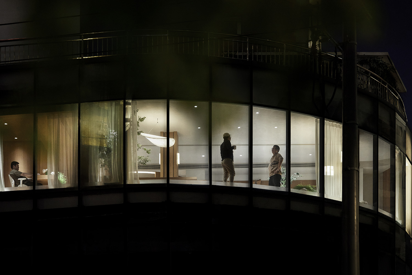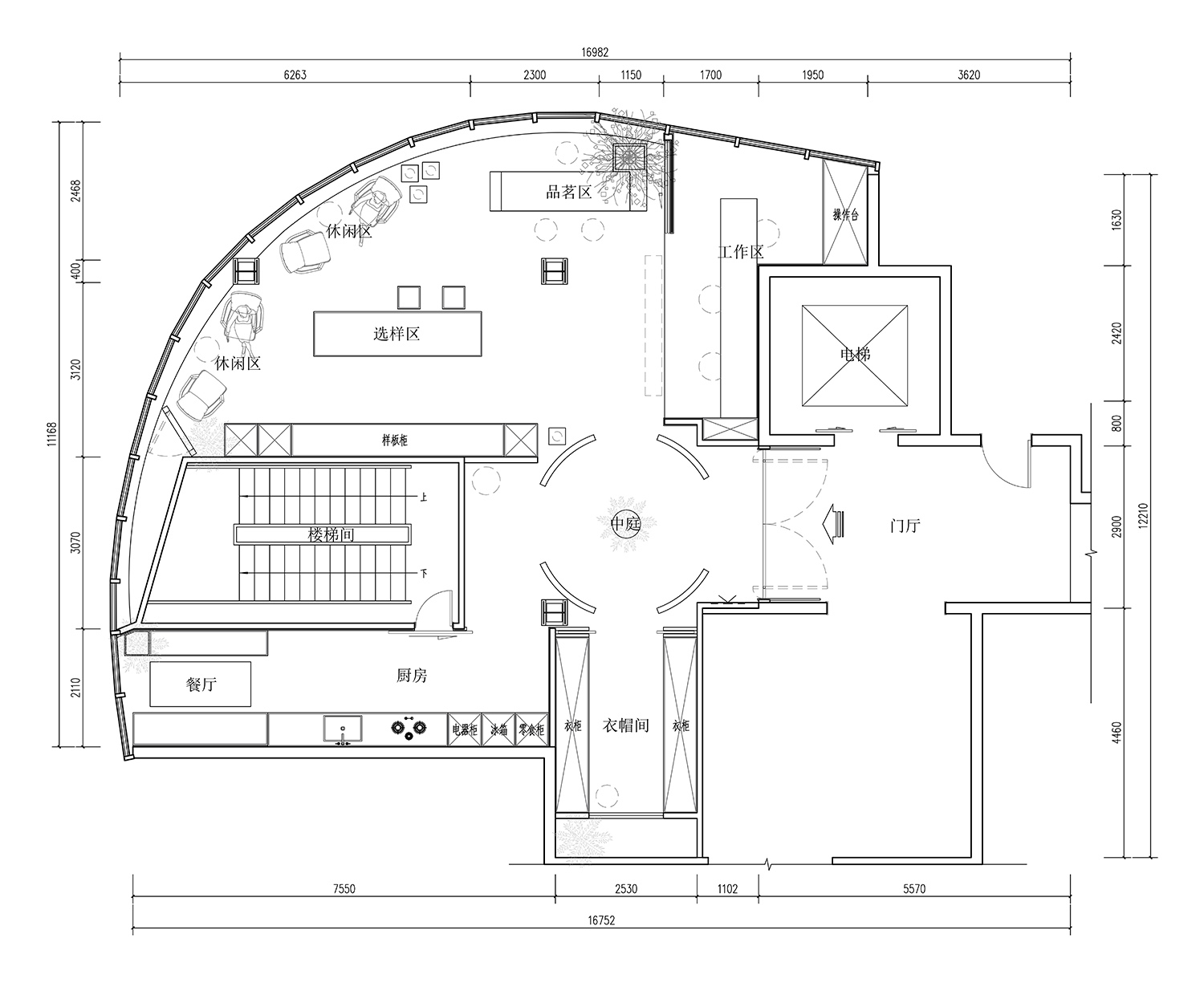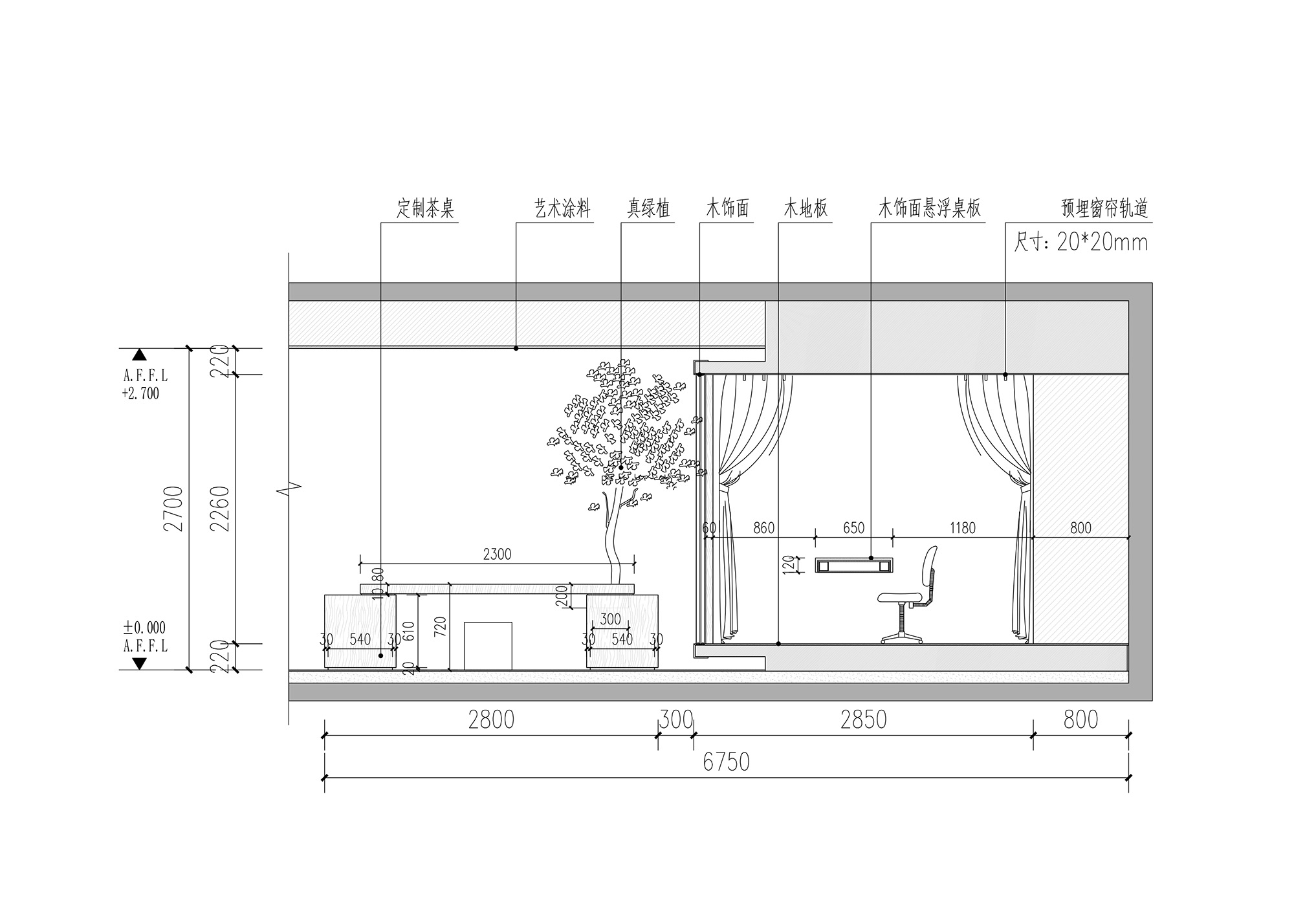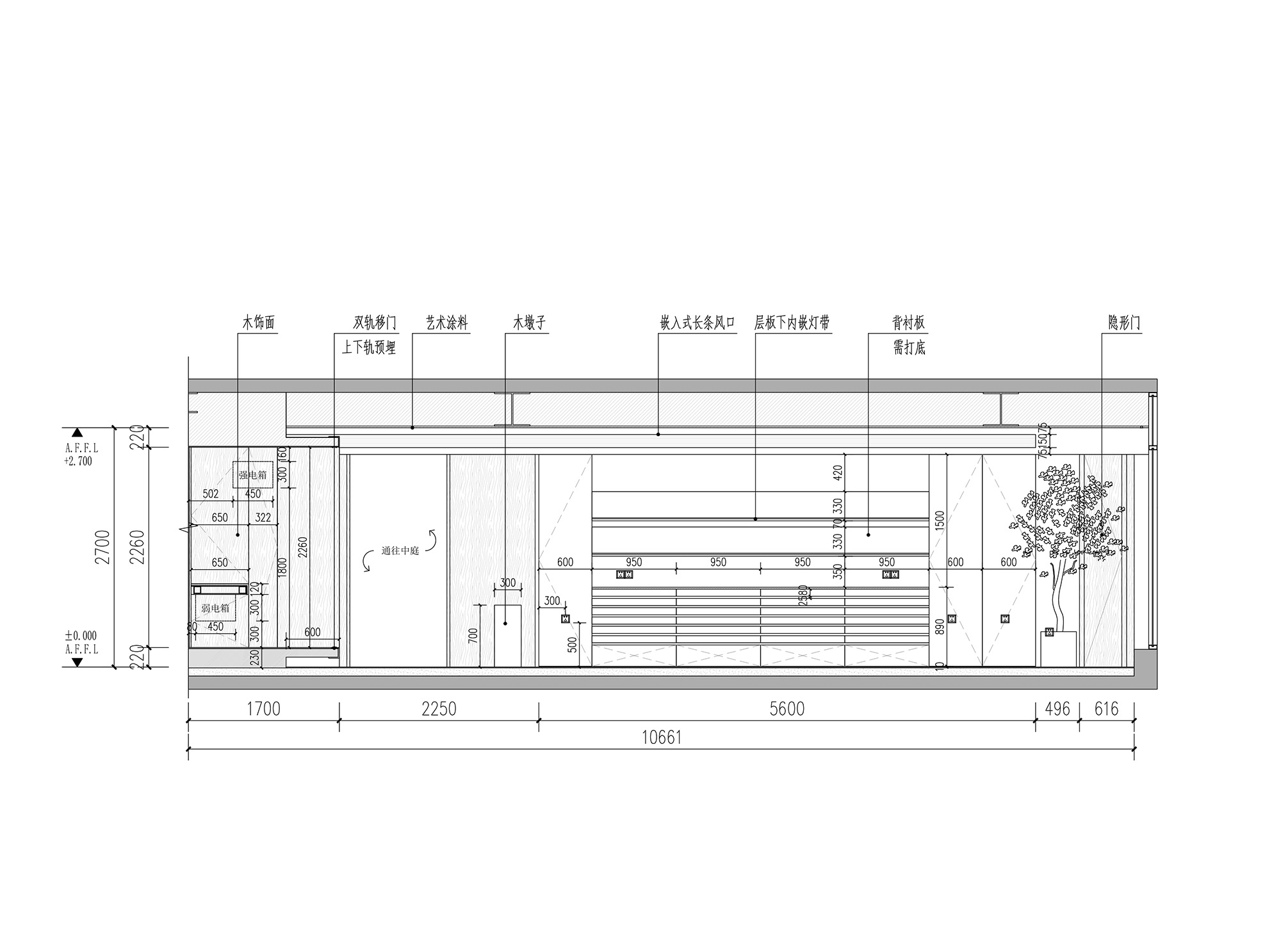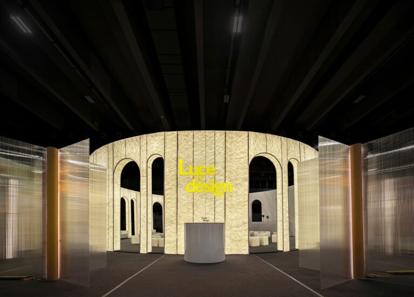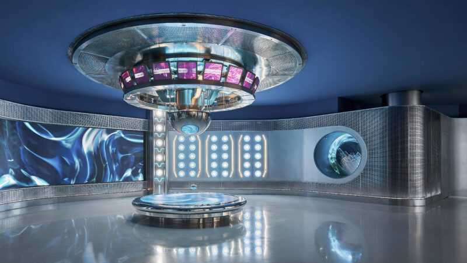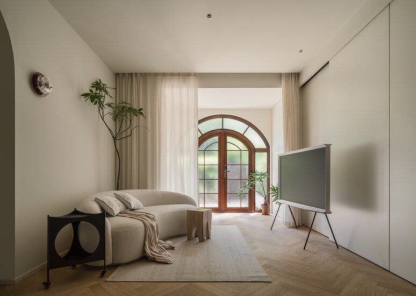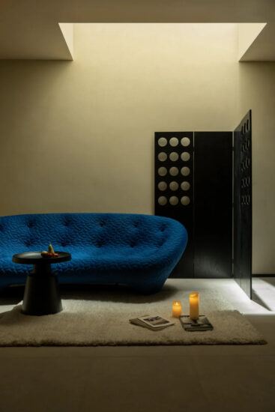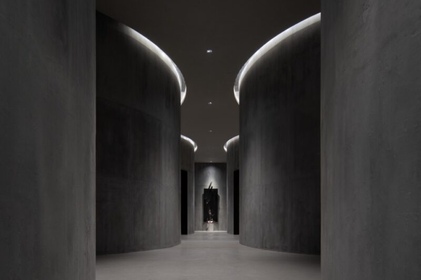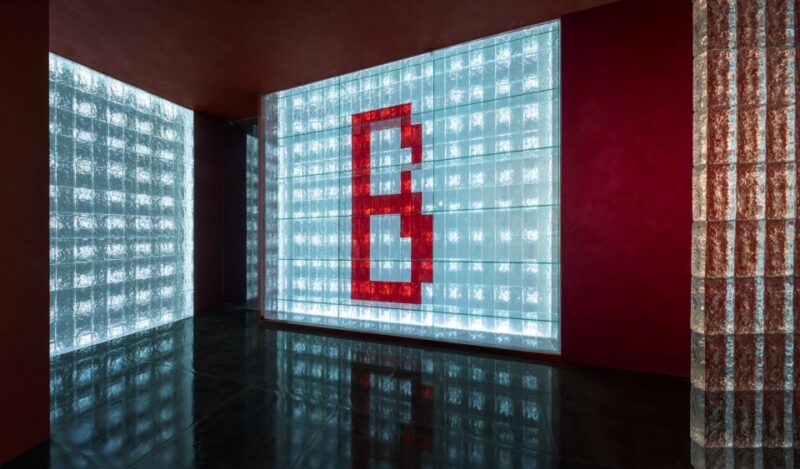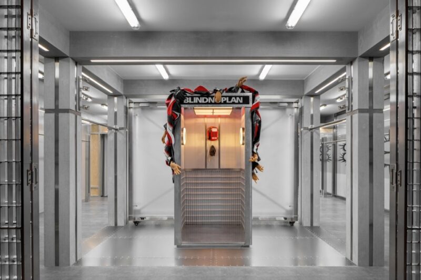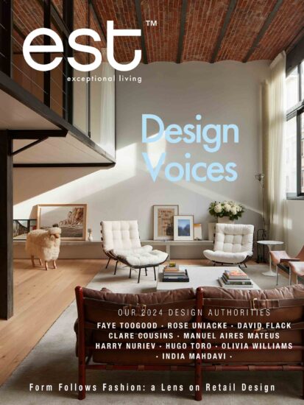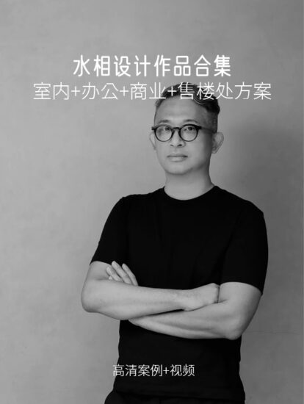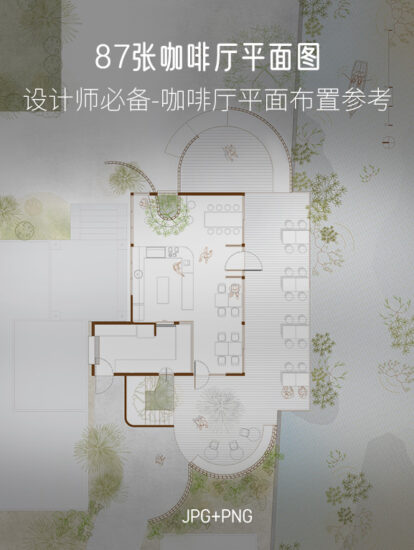設計理念
Design concept
每天穿梭於喧囂的鬧市中,往往身心疲憊不善安寧。在這個充滿鋼筋水泥的商圈環境中,我們更希望能帶給業主一份隱匿於市的自然禪意與寧靜。
Shuttling through the hustle and bustle of the city every day, we often feel physically and mentally exhausted and not at peace. In this commercial environment full of steel and concrete, we hope to bring the owners a natural Zen and tranquility hidden in the city.
業主的故鄉位於福建霞浦,一個以海邊風光著稱的地方。在設計這個項目空間時,我們不僅追求自然與寧靜的氛圍,更希望捕捉並傳達霞浦海邊輕鬆自在的生活氣息。我們的目標是創造一個無侵略性、遠離商業化的空間,讓來訪者能夠感受到一種“身臨其境”的鬆弛感和親近感。
The owner’s hometown is located in Xiapu, Fujian Province, a place known for its seaside scenery. In designing this project space, we not only pursue a natural and tranquil atmosphere, but also hope to capture and convey the relaxed and comfortable atmosphere of Xiapu’s seaside. Our goal is to create a non-aggressive, away from commercialization space, so that visitors can feel a sense of relaxation and closeness that is “immersive”.
∇ 入戶 Entrance
入口采用對稱軸線偏軸門,巧妙地融合了傳統大宅的氣魄與現代簡約主義的精煉。門扇開了杜邦透光窗格,內部結構隱約可見,既保持了私密性,又不失通透感。
The entrance features a symmetrical offset door, skillfully integrating the grandeur of traditional grand houses with the elegance of modern minimalism. The door leaves feature transparent DuPont panes, allowing a glimpse into the interior structure, ensuring privacy without sacrificing transparency.
隨著大門開啟,圓柱形的構造不僅作為空間的中心點,也象征著探索的起點,它的存在引導著視線和步伐向展廳的各個區域延伸。圓柱景觀設計可以巧妙地與季節的更迭相呼應,海棠春、紫薇夏、蘆葦秋、臘梅冬…
As the door opens, the cylindrical structure not only serves as the center point of the space, but also symbolizes the starting point of exploration. Its presence guides the line of sight and steps towards various areas of the exhibition hall. The cylindrical landscape design can cleverly echo the changes of seasons, such as begonia in spring, crape myrtle in summer, reed in autumn, and wintersweet in winter
∇ 大廳 Hall
一抹藍金沙在空間中央熠熠生輝,燈光如細碎的珍珠灑落,泛起層層波光。就像那大海,那沙灘,喚起了曾經在海邊漫步,手中拾起貝殼的溫馨回憶。
A touch of blue gold sand shone brightly in the center of the space, and the light scattered like fine pearls, emitting layers of ripples. Just like the sea, the beach, evoking warm memories of strolling by the seaside and picking up shells in their hands.
整個空間被弧形落地窗環繞,流暢的線條形似自然的海岸線,延伸至視野的盡頭。兩兩相對的搖椅營造出一種輕鬆愉悅的氛圍,粗砂質感的地麵與薄紗幔簾的裝飾,更是巧妙地模仿了漁民晾曬漁網的場景,為室內空間增添了一抹質樸的海邊景象。
The whole space is surrounded by arc french window, with smooth lines like natural coastline, extending to the end of the field of vision. The two opposite rocking chairs create a relaxed and pleasant atmosphere, and the coarse sand texture of the ground and the decoration of thin gauze curtains cleverly imitate the scene of fishermen drying fishing nets, adding a simple seaside scene to the indoor space.
采用雞爪槭和輕紗作為室內外的自然過渡,不僅模糊了室內外的界限,更賦予了空間一種日常生活的觀感體驗,在不經意間感受時間與空間的流轉,自然與人工的和諧共存。
The use of chicken claw maple and light gauze as a natural transition between indoor and outdoor spaces not only blurs the boundaries between indoor and outdoor spaces, but also gives the space a sense of daily life, allowing for the seamless flow of time and space, as well as the harmonious coexistence of nature and artificiality.
∇ 品茶區域 Tea tasting area
雲朵下,茶台成為了一個寧靜的聚會之所。三兩好友相聚於此,享受著品茗的樂趣,閑聊著生活的趣事,暫時忘卻了塵世的喧囂。
Under the clouds, the tea table has become a peaceful gathering place. Three or two friends gathered here, enjoying the pleasure of tea and chatting about the fun of life, temporarily forgetting the hustle and bustle of the world.
∇ 辦公區域 Office area
青磚木屋和牆上的鬥笠,是海邊的避風港,是工作,也是生活。鬥笠的質樸與木屋的溫馨,共同營造出一種樸素而真實的場景,讓人在忙碌之餘,也能享受到海邊生活的寧靜與愜意。
The green brick wooden house and the bamboo hat on the wall are a shelter by the seaside, both for work and life. The simplicity of the bamboo hat and the warmth of the wooden house together create a simple and realistic scene, allowing people to enjoy the tranquility and comfort of seaside life while busy.
∇ 展示區域 Display area
忙碌過後,一杯咖啡,一塊甜點,窗外車如遊龍,窗內恬靜淡然。寧靜與喧囂的對比,在匆忙的工作中也能找到片刻的安寧。
After being busy, a cup of coffee and a piece of dessert, the car outside the window is like a leisurely dragon, and the inside is peaceful and indifferent. The contrast between tranquility and hustle and bustle can also provide a moment of peace in the midst of hurried work.
即便身處鋼筋水泥構築的高樓之中,私密的衣帽間也能成為對大自然的追求與向往的小小角落。
Even in high-rise buildings made of reinforced concrete, a private wardrobe can become a small corner for the pursuit and longing for nature.
隨著夜幕的降臨,一天忙碌工作終於畫上句號,看著窗外的輕軌和如織的車流,它們在夜色中交織成一幅流動的畫卷。仿佛與這座城市的脈動同頻,感受著它的活力與節奏。
As night fell, a busy day of work finally came to an end. Looking out the window at the light rail and the weaving traffic, they intertwined into a flowing picture in the darkness. It seems to resonate with the pulse of this city, feeling its vitality and rhythm.
轉眼間,我又將隱入都市叢林,回歸到屬於自己的靜謐空間。
In the blink of an eye, I will once again retreat into the urban jungle and return to my own peaceful space.
∇ 平麵圖
∇ 立麵圖
項目信息
項目名稱:山川不過,木木而林
項目類型:展廳
設計方:SSD提喻空間設計
項目設計:2023
完成年份:2024
設計團隊:廖占佳
項目地址:上海市徐彙區中山西路2240號鼎力創意園C401-1室在地圖中查看
建築麵積:99㎡
攝影版權:ADI眾設像
合作方:幾木筱築全屋定製
客戶:鍾其苗
材料:實木皮木飾麵,木蠟油地板,仿真綠植,天然大理石,雞爪槭,藝術漆
品牌:幾木筱築(全屋定製),雷克瑟思(藝術漆),伯力德(係統門窗),KASOR卡碩(瓷磚)


