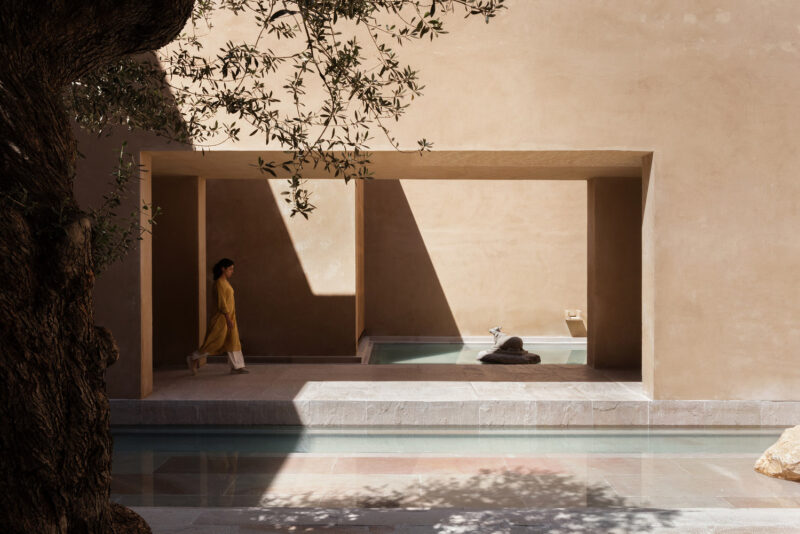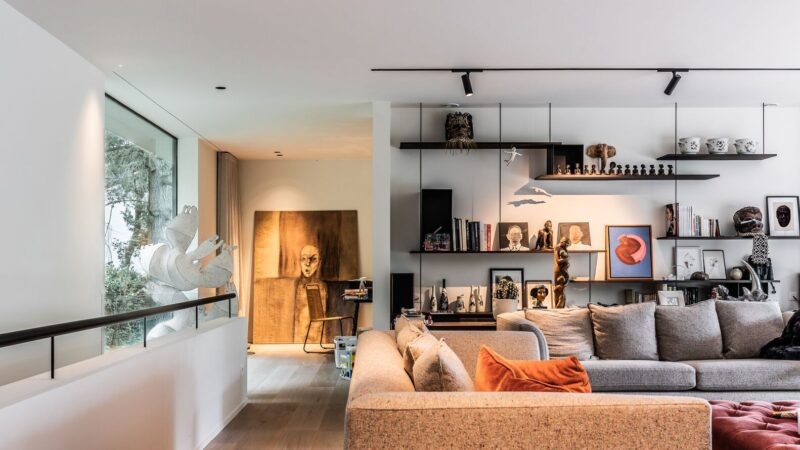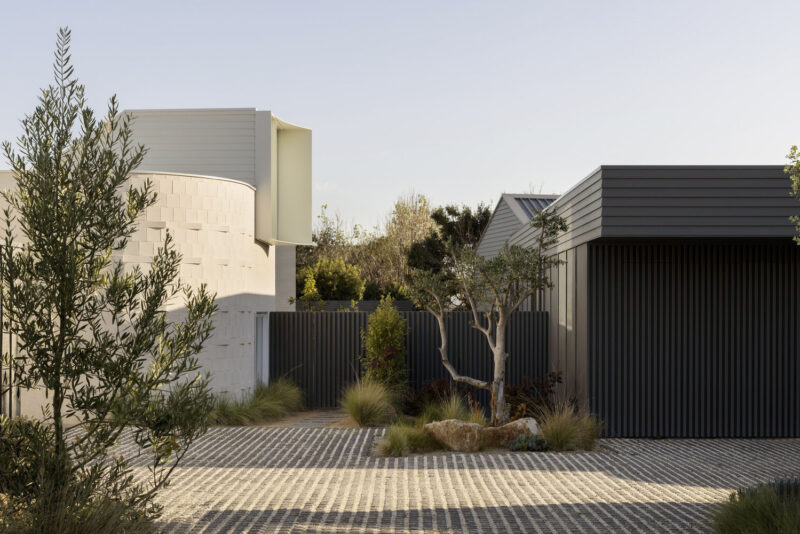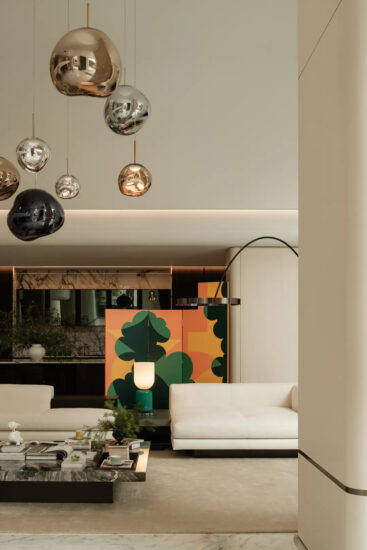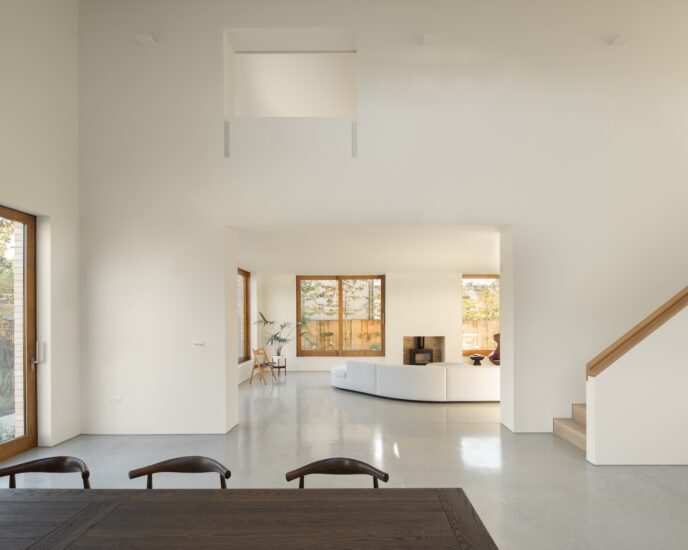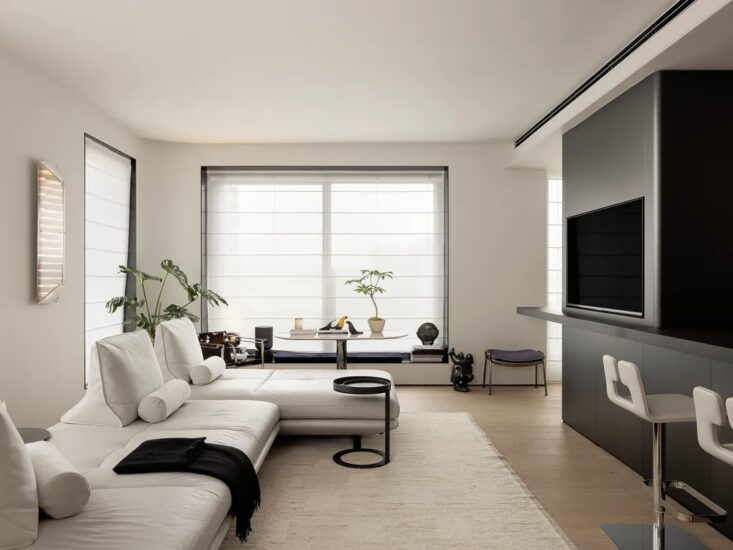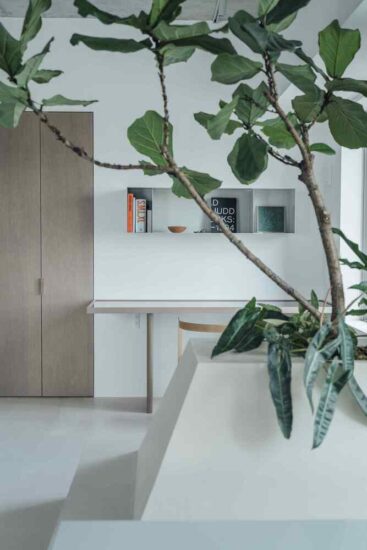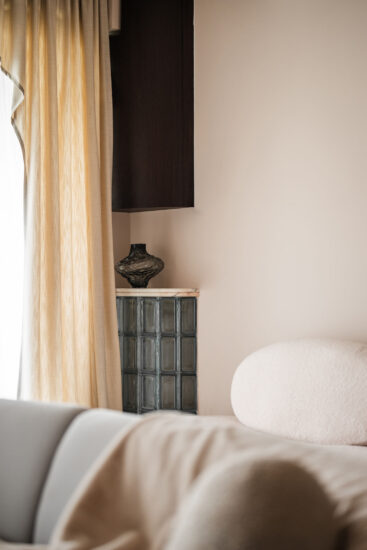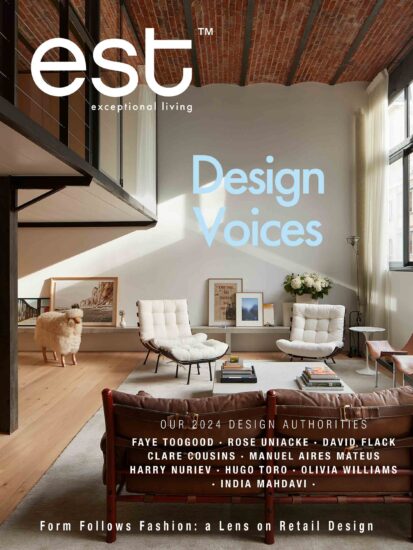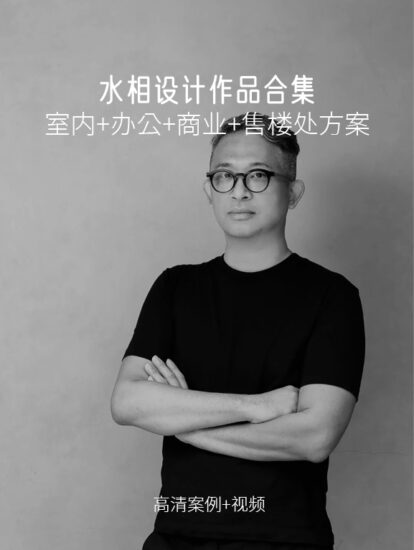“極簡的應是生活,而非單調的設計”。摒棄極簡帶來的空洞與匱乏,在客廳的設計中可窺見設計師巧妙運用物感豐富空間情緒氛圍的本領。理石如洇墨般的紋理、藝術燈具的造型、座椅沙發恰如其分的麵料與質感……或光潤、或尖利、或暖茸,多元的材質共集聚於一室。
“Minimalist should be life, not monotonous design”. Abandoning the emptiness and lack brought about by minimalism, the designer’s ability to skillfully use the sense of matter to enrich the emotional atmosphere of the space can be glimpsed in the design of the living room. The ink-like texture of the stone, the shape of the art lamps, and the appropriate fabric and texture of the seat sofa…… Whether smooth, sharp, or warm, a variety of materials are gathered in one room.
作為家的“橋梁”,樓梯縱橫交錯,自成一派,連接家的每一個故事,見證它的發生,每日每夜,每時每刻。
As the “bridge” of the home, the stairs crisscross and become a scene of their own, linking every story of the home and witnessing its happening, every day, every night, every moment.
晨昏朝暮,一日三餐,溫情相伴。用餐區筆觸利落清朗,高低連貫起伏,恰到好處的比例拿捏框定秩序,啞光與亮麵、粗糲與光滑相映生輝,於率性中也勾勒著儀式感。
Morning and dusk, three meals a day, warm companionship. The dining area is neat and clear, with high and low coherent undulations, just the right proportions to frame the order, matte and shiny, rough and smooth, and also outline a sense of ritual in the spontaneity.
步入式衣帽間開放的格局、完善的分區、利落的構造一目了然。引入鏡象手法,令這一場域擴容,一鏡之隔使其相映成趣,也折射出無限遐想。
The walk-in closet’s open layout, perfect partitioning, and neat structure are clear at a glance. The introduction of mirror imagery expands the scope of this field, and the separation of one lens makes it contrast with each other,and also reflects infinite reverie.
在臥室被喚醒的日常,是充分擁抱自我和家人之後的滿足,當你手捧咖啡,撞見陽光正透過一扇扇窗戶,鋪向室內,關於家的故事,就此展開:晨曦透過純白窗簾,給臥室打上一層柔光,從柔軟的床鋪蔓延至整個空間,品味著這份靜謐與舒適,心境透亮而明媚。
When you hold a coffee in your hand and see the sun shining through the windows, spreading to the interior, the story of home unfolds: the morning light shines through the pure white curtains, giving the bedroom a layer of soft light, spreading from the soft bed to the whole space, savoring the tranquility and comfort, and the mood is bright and bright.
開放式的起居室被家具柔和的點綴著,氣氛平靜而溫暖。空間的秩序感有利於凸顯材料、細節和自然的組成。
The open-plan living room is softly decorated with furnishings and creates a calm and warm atmosphere. The sense of order in the space helps to highlight the composition of materials, details and nature.
獨處與共處,是一個動態的過程,空間功能也應隨之多元。一間茶室,可以撫慰一個需要獨處的靈魂,亦可以包容多種思維的歡騰。
Solitude and coexistence is a dynamic process, and the spatial functions should also be diversified. A tea room can soothe a soul that needs to be alone, and it can also accommodate the joy of multiple thoughts.
我們為整個地下室空間創造了巨幅的活動天窗,解決了通風與采光問題,同時為地下室空間注入自然的張力。
We created a large movable skylight for the entire basement space, solving the ventilation and lighting problems, while injecting natural tension into the basement space.
為了提高項目的均勻性和完整性,設計師選擇了最簡主義的方法,專注於最基本的東西和丟棄一切不必要的東西。希望強調開放的、清潔的空間,充滿日光和自然材料,以及它們各自的屬性和原始特性。
In order to improve the uniformity and completeness of the project, the designers chose the most minimalist approach, focusing on the most basic and discarding everything that is not necessary. The desire to emphasize open, clean spaces, filled with daylight and natural materials, as well as their respective attributes and original properties.
我們坐在婆娑的樹影下聊著對生活的暢想:獲得的和失去的,還有對未來期待的……感覺安穩、恬淡,日常生活中的細微部分,有意識地讓空間場景與這些細微部分產生關聯。
We sat in the shadow of the trees and talked about our visions of life: what we gained and what we lost, and what we looked forward to in the future…… Feel stable and tranquil, the subtle parts of daily life, and consciously let the spatial scene relate to these subtle parts.
∇ EXPLODED VIEW 爆炸圖
∇ SECTIONAL 剖麵圖
∇ 地下二層平麵圖
∇ 地下一層平麵圖
∇ 一層平麵圖
∇ 二層平麵圖
∇ 三層平麵圖
項目信息
項目名稱:NO.104
項目地點:中國丨溫州
項目麵積:483m2
項目攝影:無介視覺
項目類型:私宅
設計公司:W·STUDIO偉潤建築空間





































