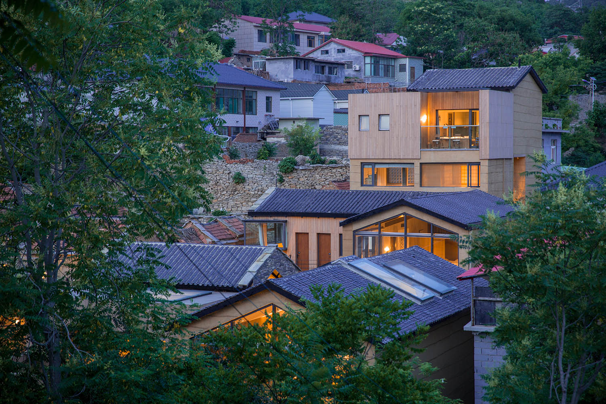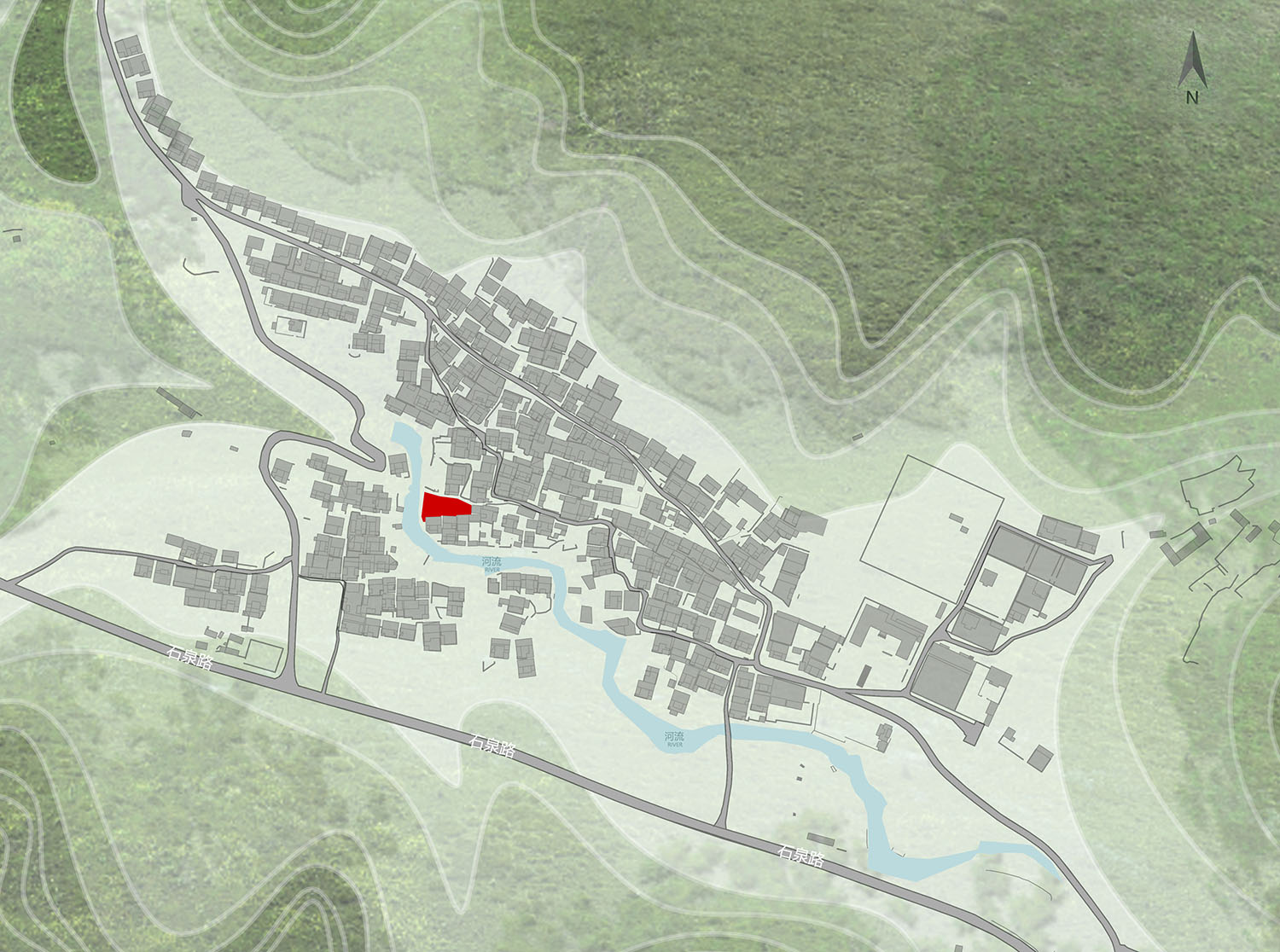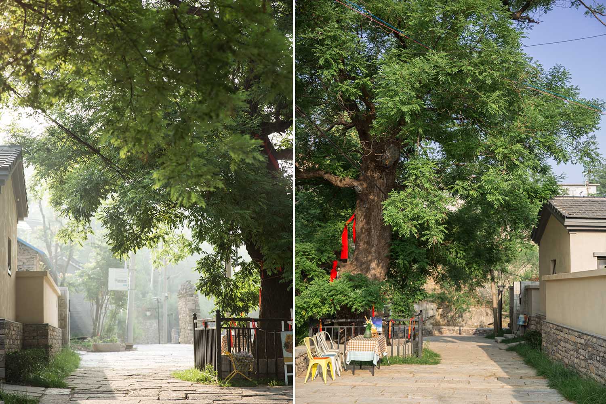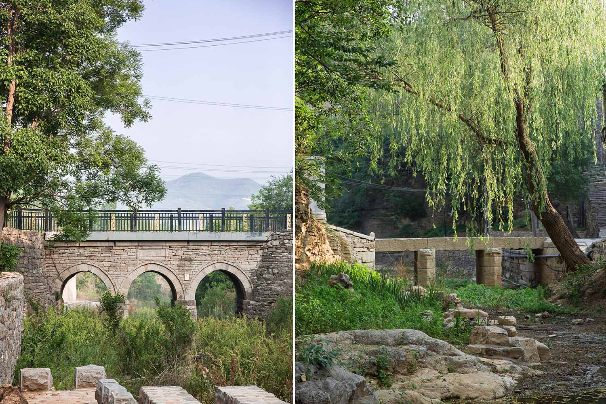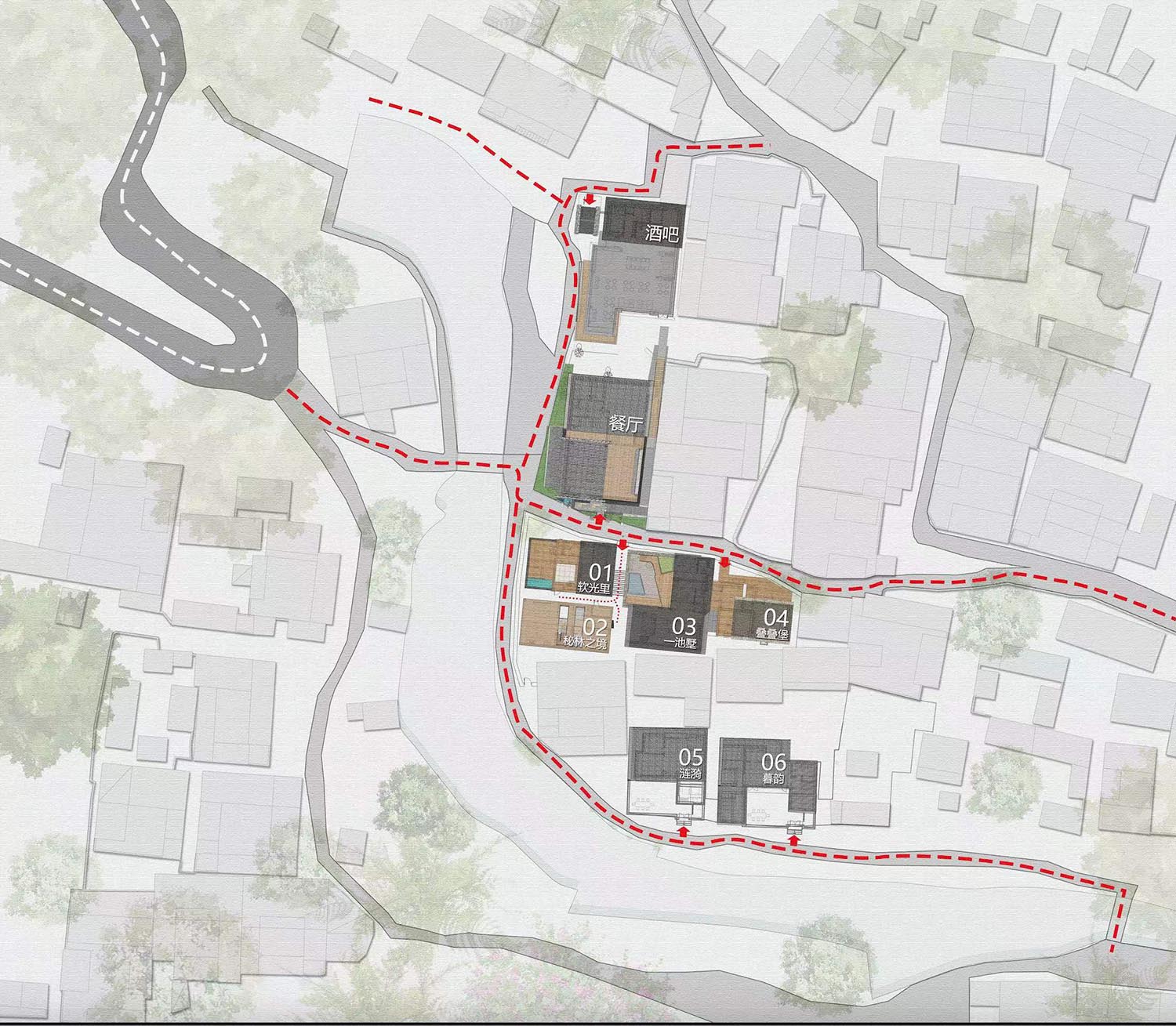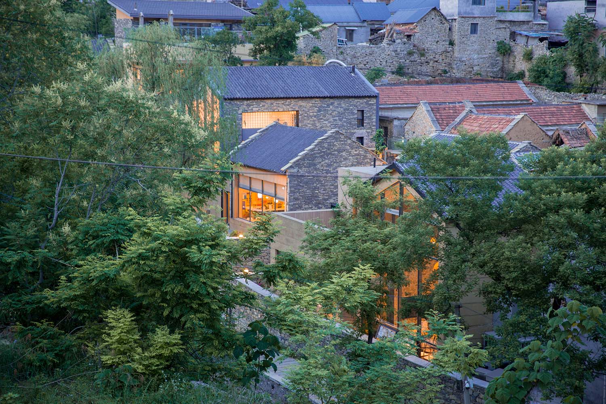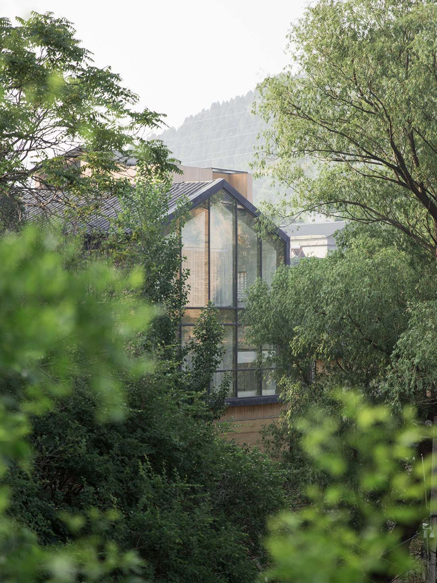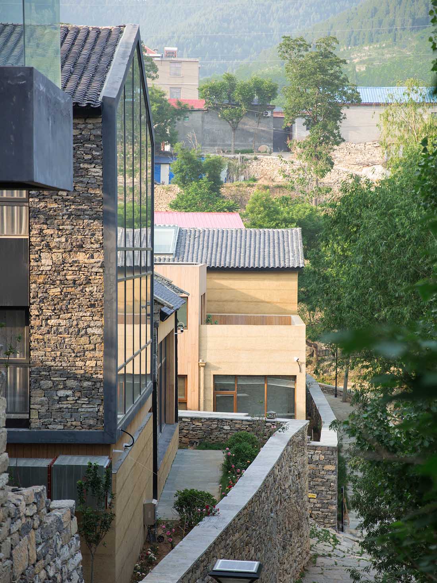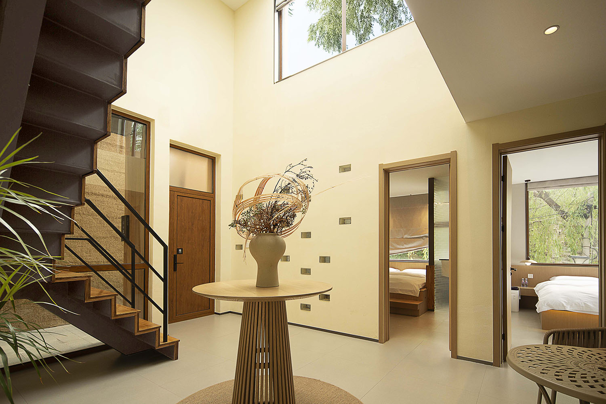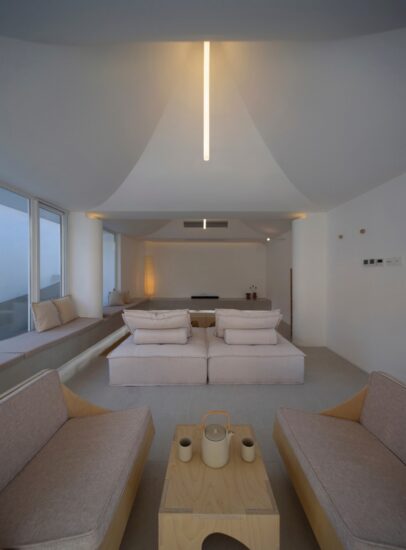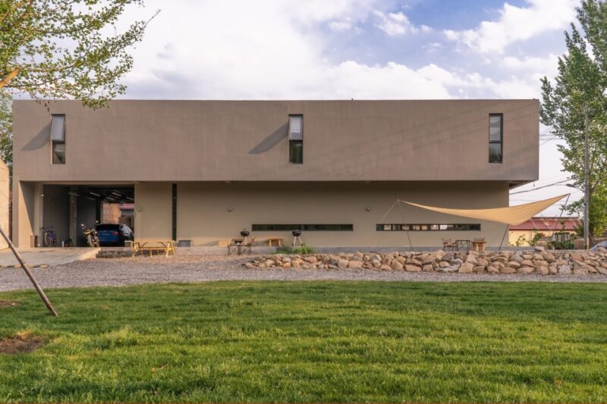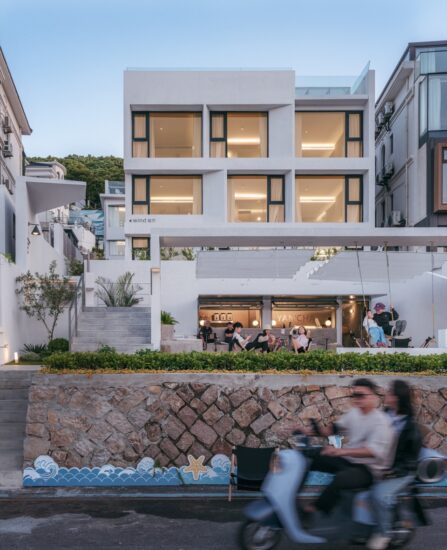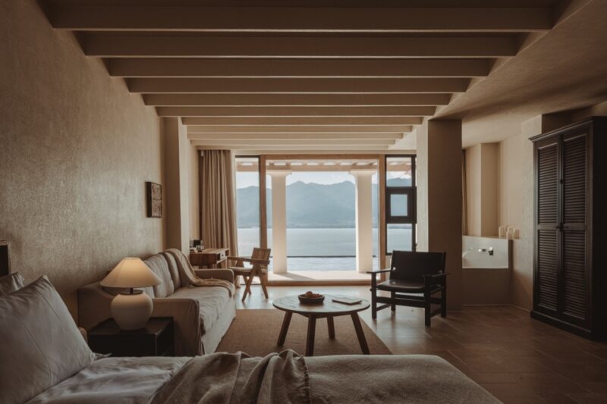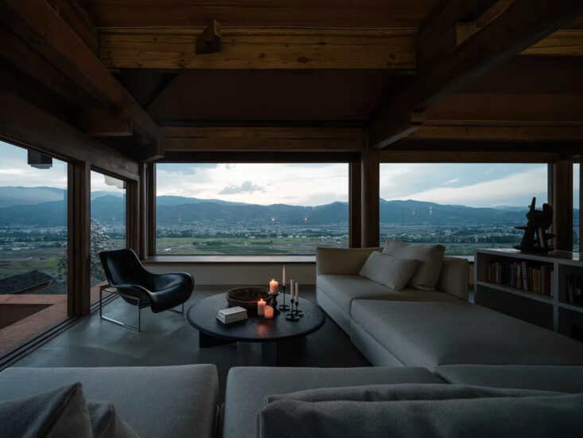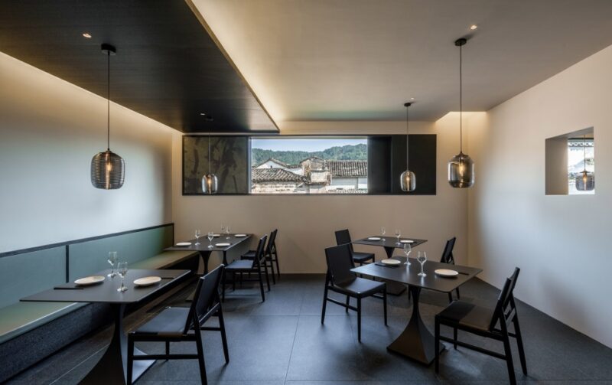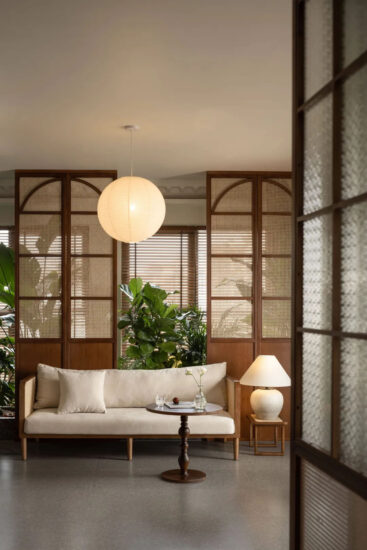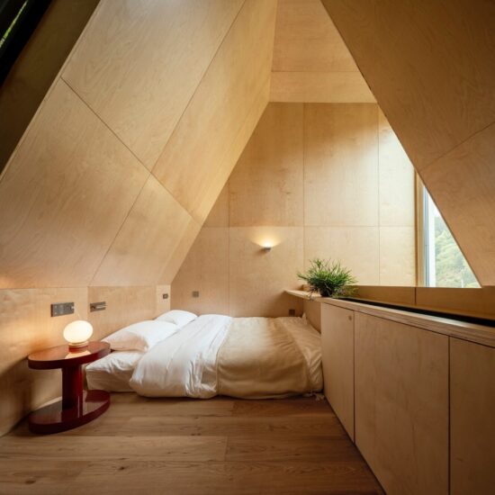濟南市曆城區彩石街道東泉村,作為山東省景區化村莊、及第一批國家森林鄉村的示範村,其優美的自然風景、質樸的村落風貌,是民宿設計中最想要展現的核心。本案作為業主投資建成的村落規模民宿首開區,分為四座建築,每座建築獨立成院,形成具備示範作用的小型民宿集群。
Dongquan Village, Caishi Street, Licheng District, Jinan City, as a scenic village in Shandong Province and one of the first batch of national forest villages model village, its beautiful natural scenery and rustic village style are the core of the homestay design. This case, as the first area of village scale homestay invested by the owner, is divided into four buildings, each building is independent of the courtyard, forming a small homestay cluster with a demonstration role.
項目集群所在的片區,位於東泉村老舊區域,西鄰村內的自然河道,河道曾經泉水潺潺,近些年在改造修複的政策扶持下,伴隨著鄉村振興的國家政策,聯同村落開發保護並行,開始逐漸恢複河道水貌。
The area where the project cluster is located is located in the old area of Dongquan Village, and the natural river in the village is adjacent to the west. The river used to flow with spring water. In recent years, under the policy support of reconstruction and restoration, along with the national policy of rural revitalization, the development and protection of the village have begun to gradually restore the water appearance of the river.
∇ 村落總平麵圖,紅色區域為本案區域,藍色區域為自然河道,灰色為村落中的原住民房屋。
The general plan of the village, the red area is the present area, the blue area is the natural river, and the gray area is the indigenous houses in the village.
因項目地南側與東側均與民居相鄰,西側臨河道,北側臨村道石板坡路,因此,西側和北側是可以打開的風景麵,且北側為地塊唯一入口界麵。
在建築設計上,由於項目周邊緊鄰村民宅屋,本次設計即從周邊場地邏輯出發,盡可能減少對村民生活的幹擾。把尊重場域周邊環境作為出發點,將原生態風景放大強化,讓村落景觀變得更加鮮明,以景為據,以景為框。
Since the south and east sides of the project are adjacent to folk houses, the west side is adjacent to the river, and the north side is adjacent to the flagstone slope of the village road, so the west side and the north side are open scenery planes, and the north side is the only entrance interface of the plot.
In terms of architectural design, since the project is adjacent to the village houses, the design is based on the logic of the surrounding site to minimize the interference to the villagers’ life. Respecting the surrounding environment of the field as a starting point, the original ecological scenery is enlarged and strengthened, so that the village landscape becomes more vivid, based on the scene and framed by the scene.
∇ 村落周邊地理環境
Geographical environment around the village
∇ 本次設計地塊平麵圖,可以看到1到4建築分布位置。
The plot plan of this design shows the distribution of buildings from 1 to 4.
總的來說,地塊南側為規避吵鬧、消防及隱私問題,設計盡量保證了南側牆麵的完整,不產生視線對視的問題。但西側、以及必要的北側二層以上位置,保留了大麵積開窗,每一棟建築的開窗位置、均根據室外窗景環及室內觀景位置設立,人居環境更貼近自然。
在室內外材料的選擇中,設計充分考察了村落的建築特點,以毛石、夯土、水泥為基本元素構建了整體的民宿群落。
In general, in order to avoid noise, fire protection and privacy issues on the south side of the plot, the design tries to ensure the integrity of the southern wall, and does not produce the problem of eye to eye. But the west side, and the necessary north side above the second floor, retains a large area of Windows. The window opening position of each building is set according to the outdoor window landscape and indoor viewing position, so the living environment is closer to nature.
In the selection of indoor and outdoor materials, the design fully investigated the architectural characteristics of the village, and built an overall residential community with rubble stone, rammed earth and cement as the basic elements.
從建築到室內,本次設計致力於打造出一個既能融入傳統村落,又能因地製宜地塑造當地民俗風情的田園居所,根據地形特征因勢利導,形成各有特色的四座空間盒子,從而達到遠離城市而不遠離喧囂的特征。
From the architecture to the interior, the design is committed to creating a pastoral residence that can integrate into the traditional village and shape the local folk customs according to local conditions. According to the topographic characteristics and the trend, the formation of four space boxes with their own characteristics, so as to achieve the characteristics of staying away from the city and not far from the bustle.
01 光影之盒
01 BOX OF SHADOW
——1號院 | 軟光裏
光影之間
石牆與樹影交相呼應
——Courtyard 1 l Soft Light Inside
Between light and shadow
Stone walls echo the shadows of trees
此處內容需要權限查看
會員免費查看

