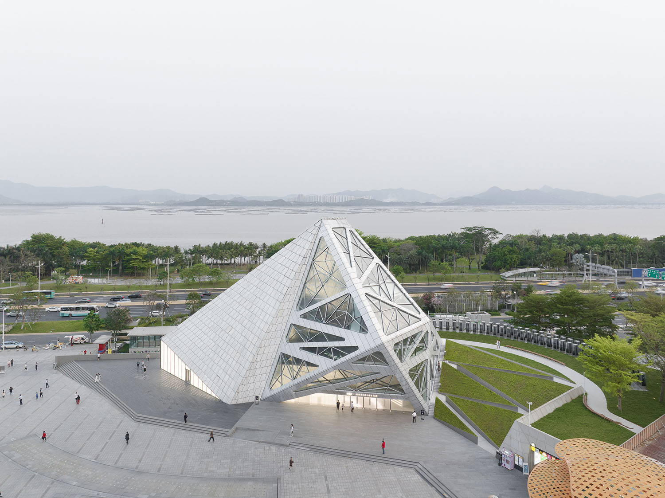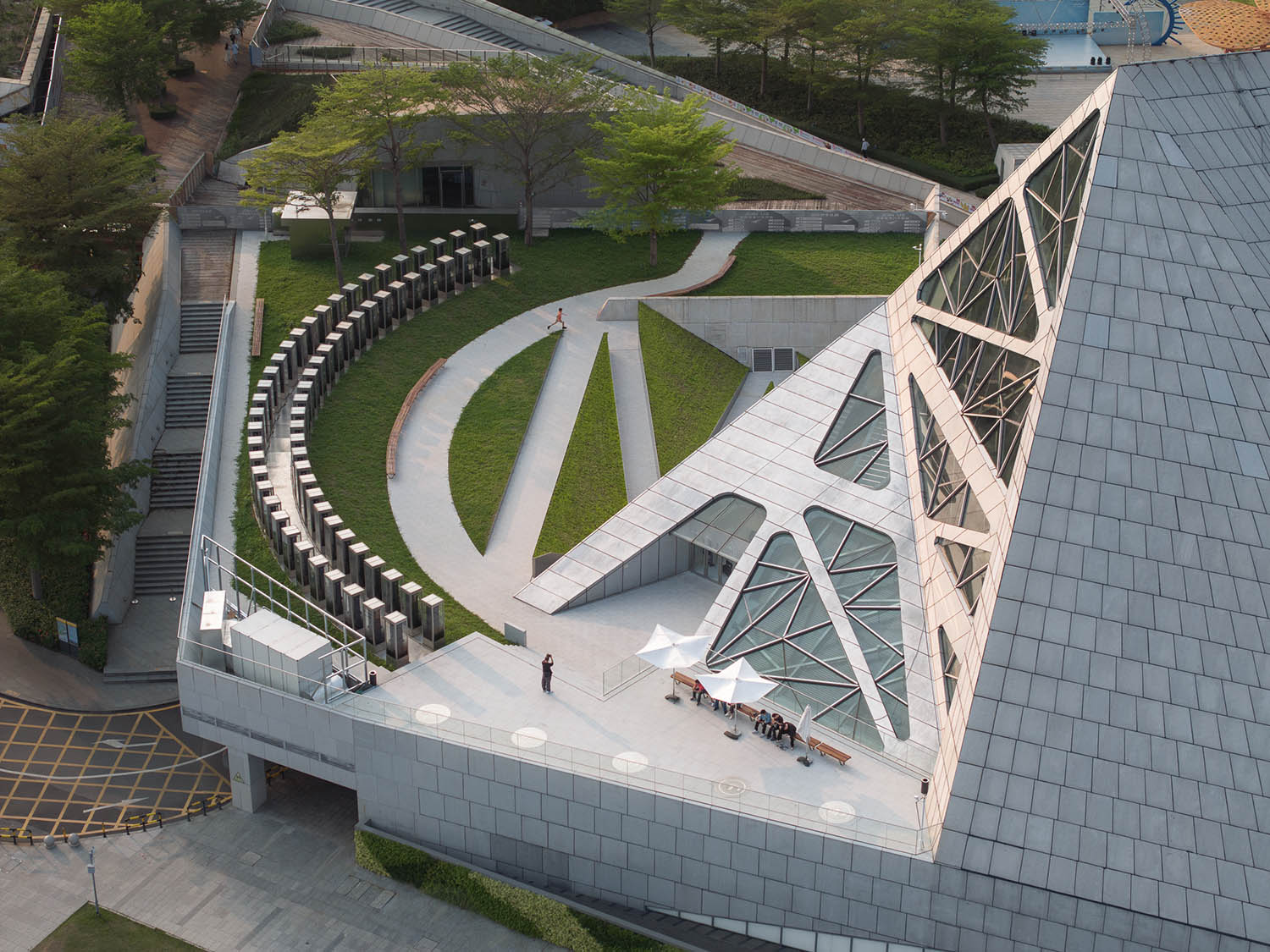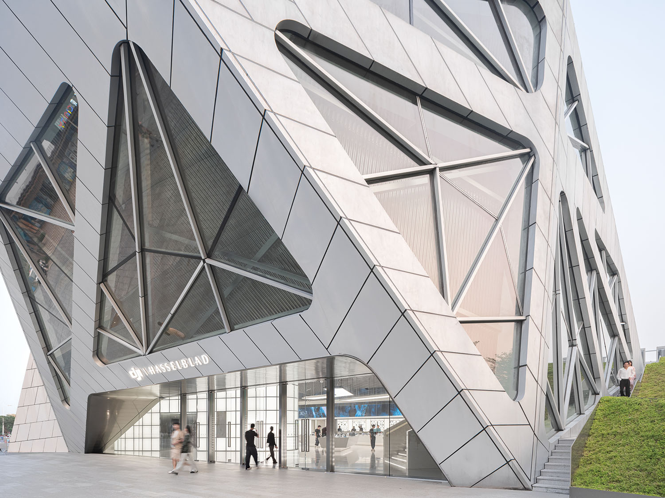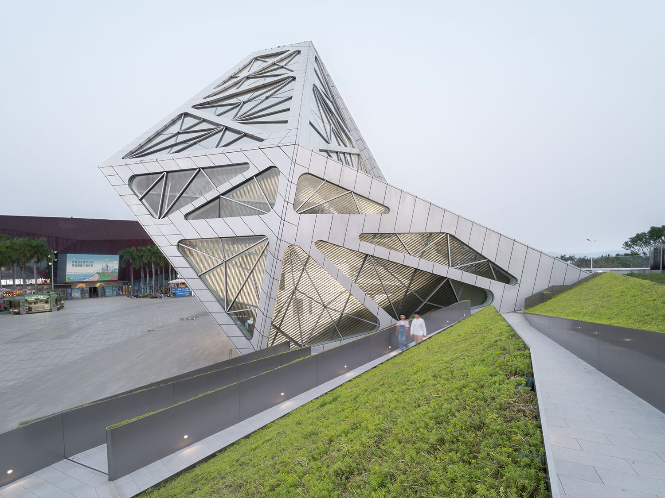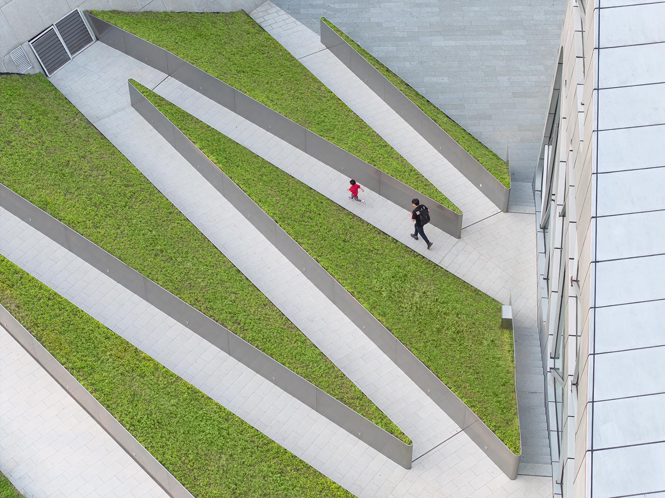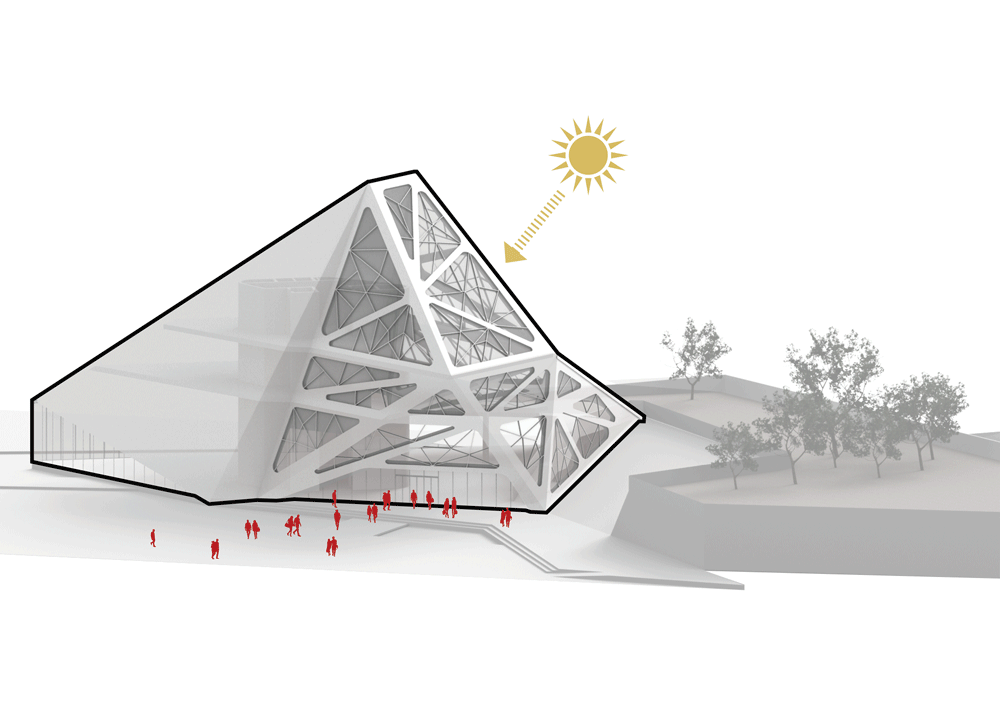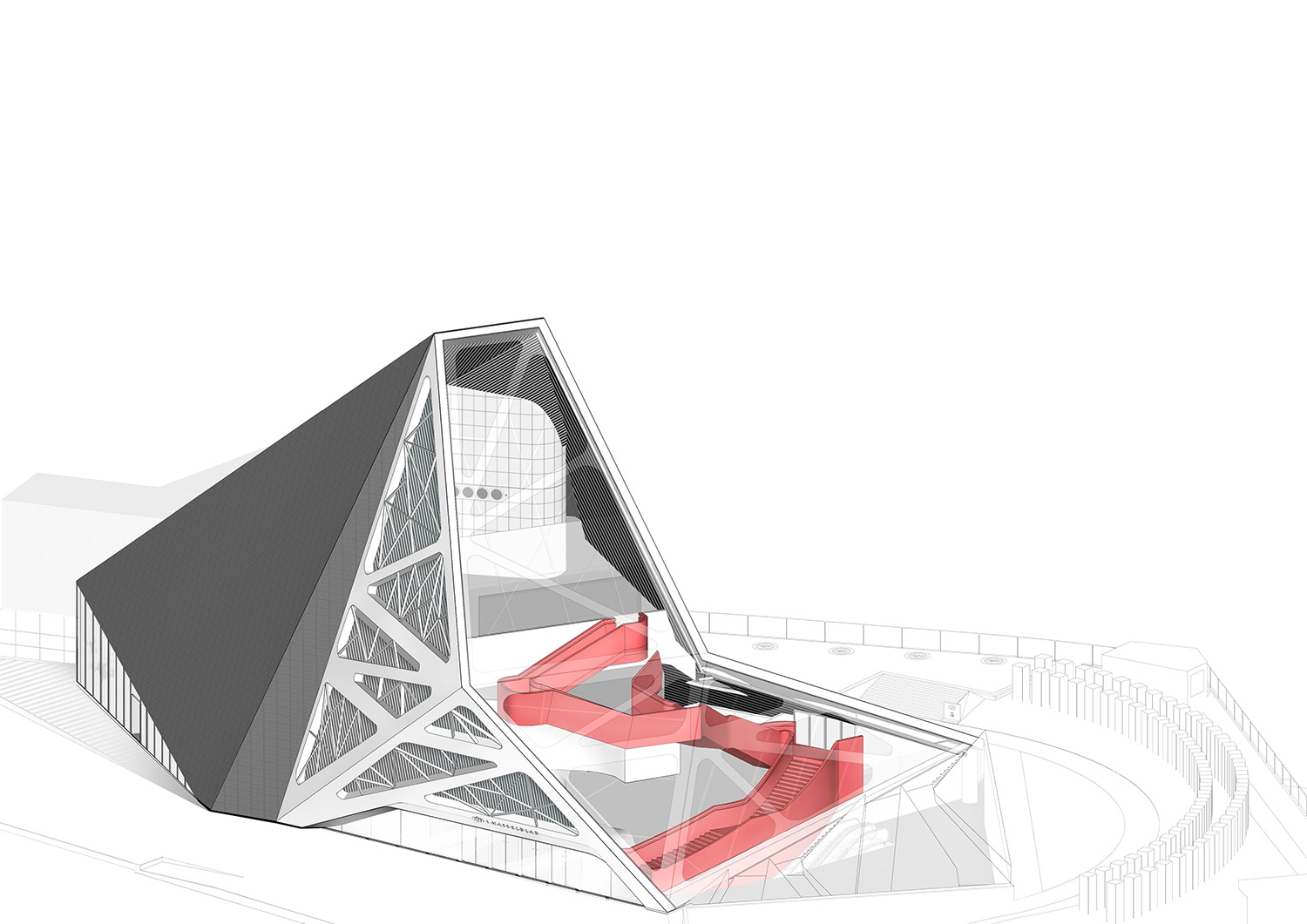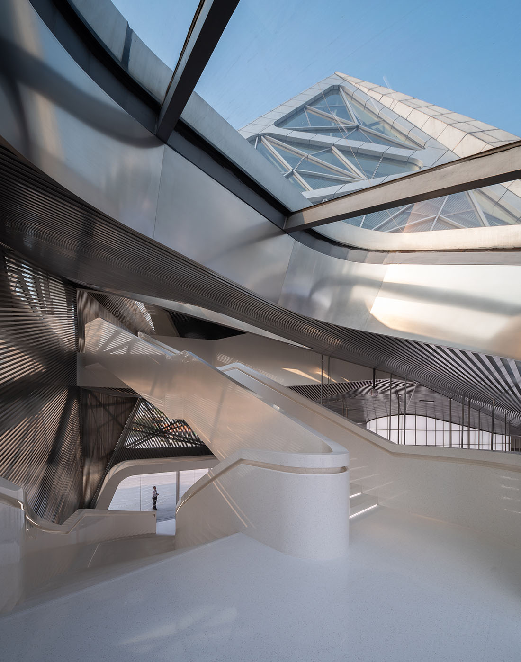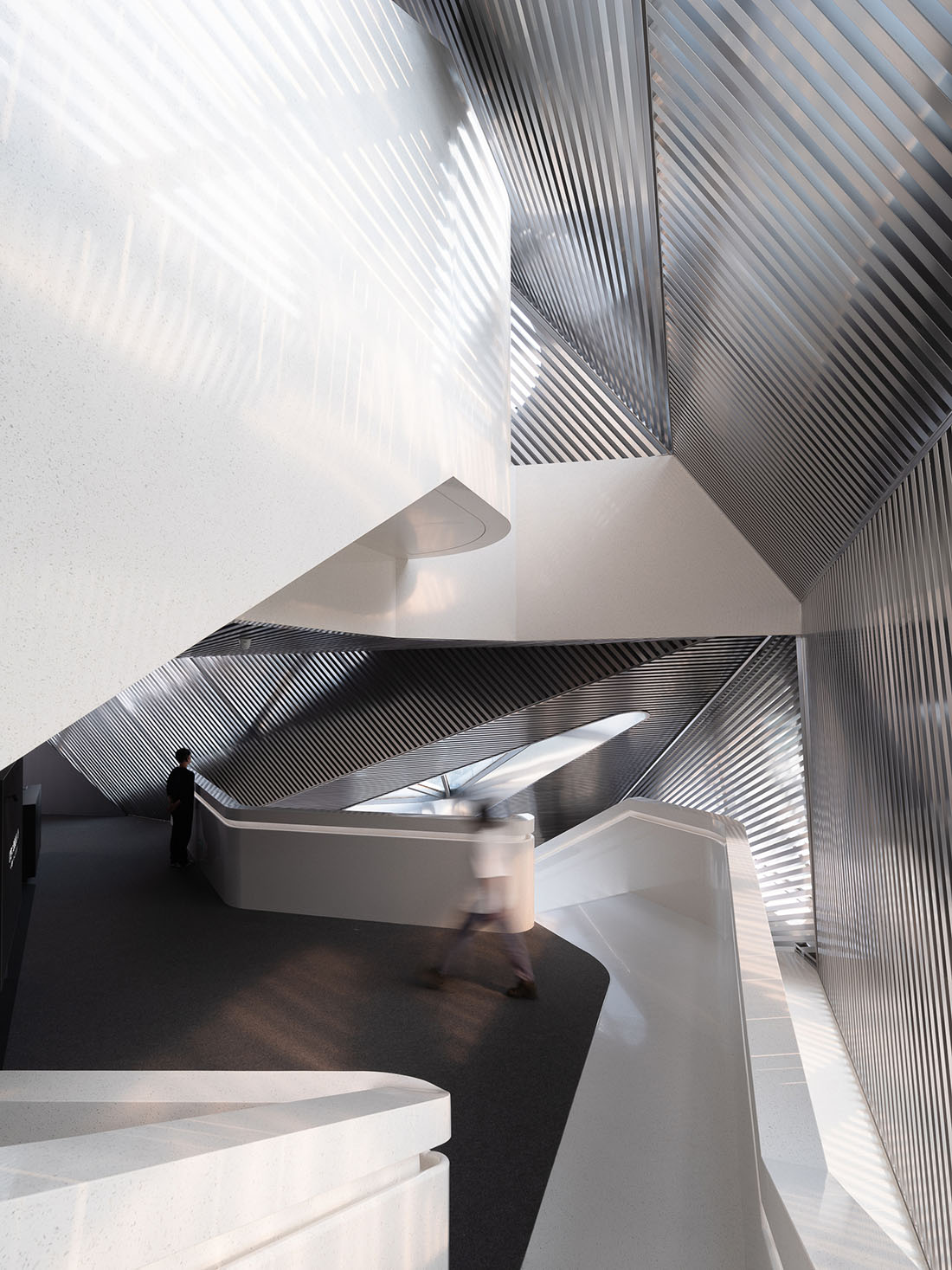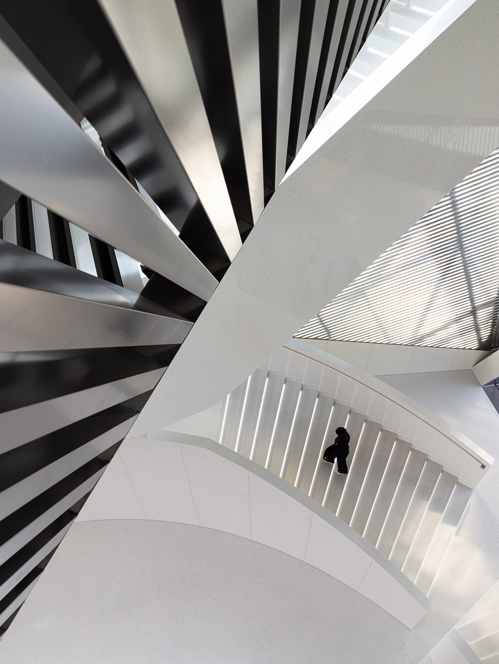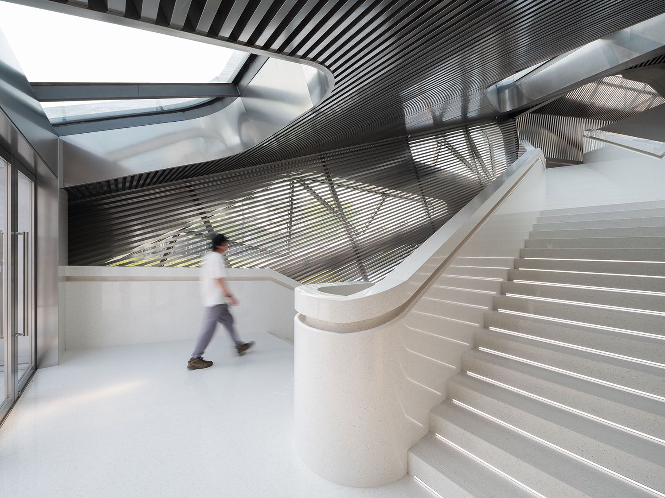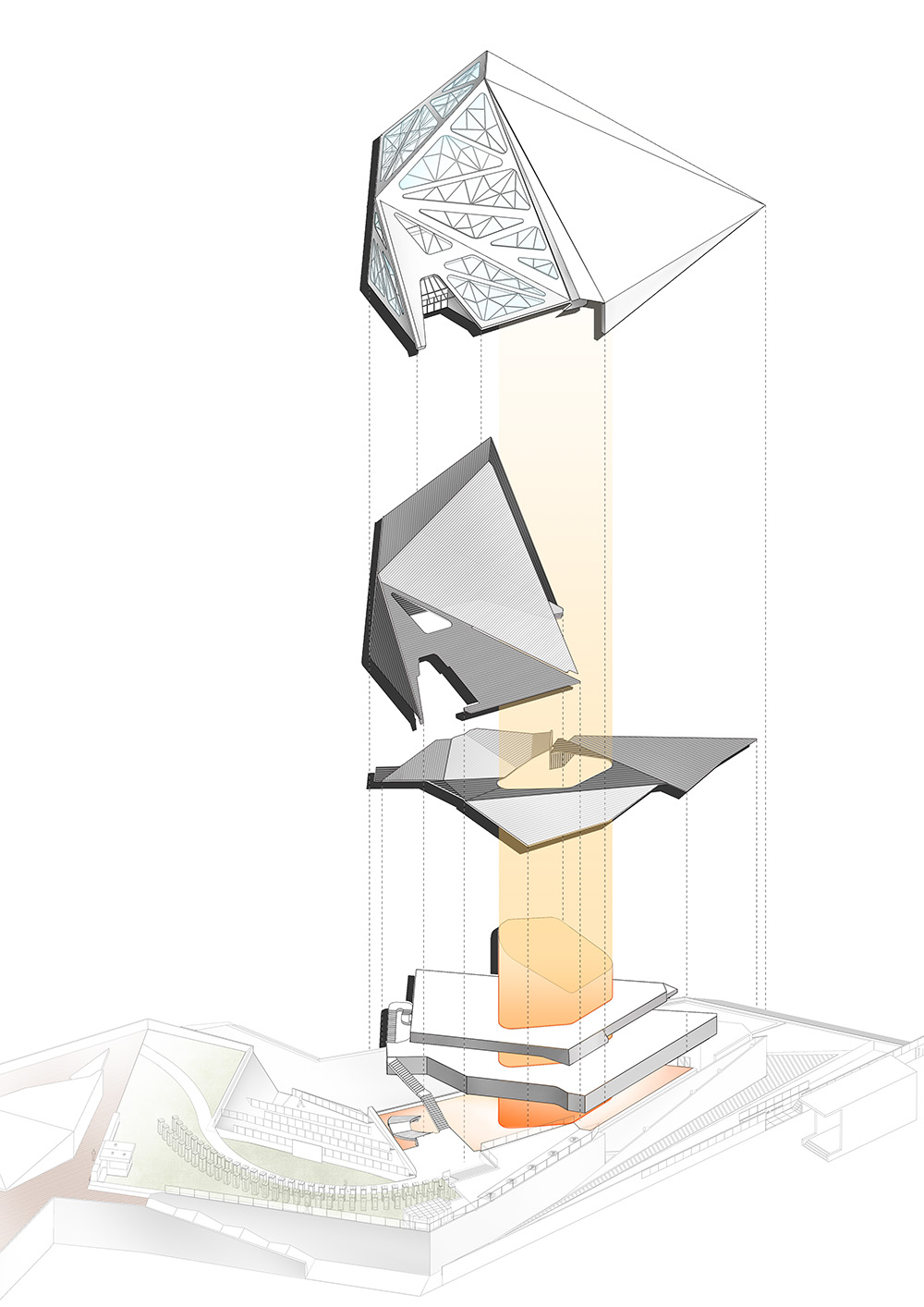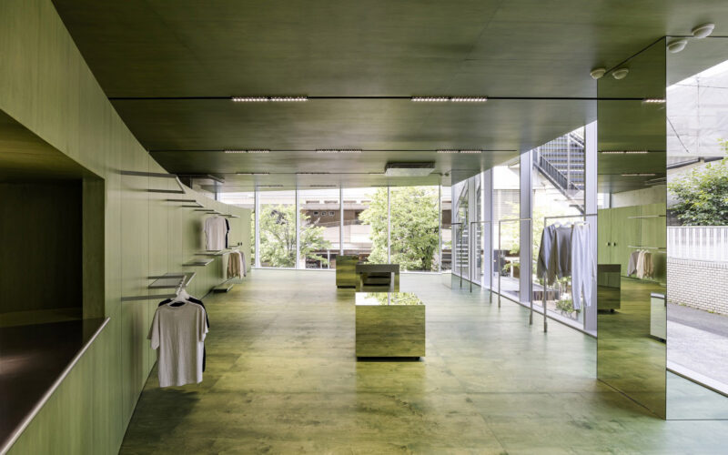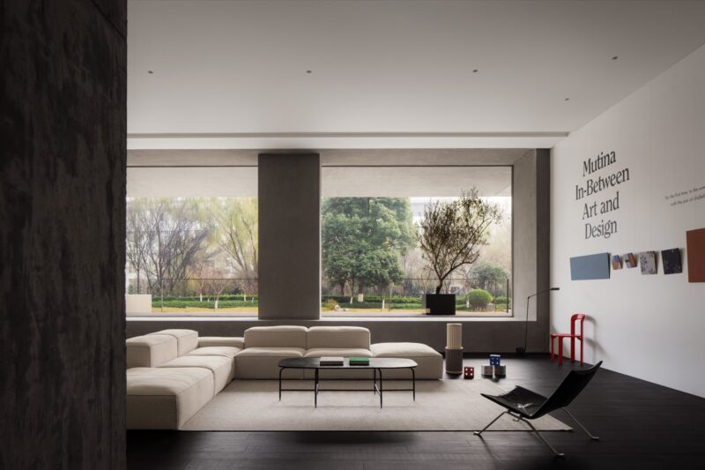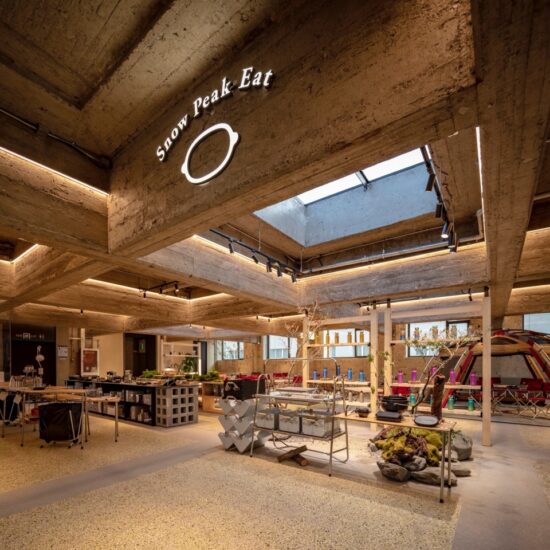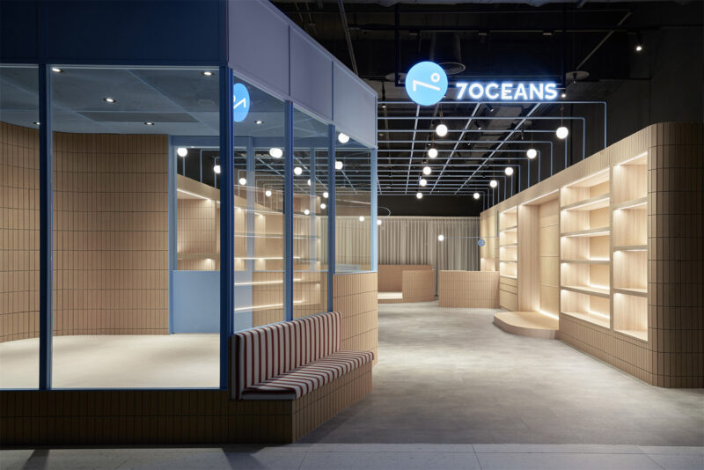01 “友好,開放,溫暖”
“Friendliness, Openness, Warmth”
位於深圳灣畔歡樂海岸的大疆旗艦店,是大疆迄今為止在全球範圍內最大的旗艦店。3年前萬社設計受邀參與該項目的設計重塑,致力於通過項目去表達品牌獨特的科技感、品質追求及精細的研究精神。
DJI has opened its largest flagship store in the world at OCT Harbour on the shores of Shenzhen Bay. Three years ago, Various Associates was entrusted to renew the space to reflect DJI’s unique sense in technology, commitment to quality, and meticulous research spirit.
煥新後的大疆旗艦店總麵積近4000㎡,通過全新室內打造的異形獨棟建築,以最流暢的方式重新規劃4層空間,涵蓋大疆全套產品品類銷售、體驗、售後及培訓等一站式功能服務;旗艦店首創與建築融為一體的大疆公園,是未來無人機飛行表演的重要場所、也是滿足城市居民休閑與生活的創意空間。
The revamped flagship store covers an area of nearly 4,000 square meters, housed in an irregularly shaped standalone building with a newly designed interior. The four-story space has been replanned with a smooth customer flow to offer a seamless one-stop service experience, including sales, product experiences, after-sales support, and training for DJI’s comprehensive product range. A notable feature of the store is the outdoor DJI Oasis, which seamlessly integrate with the building and will serve as a key venue for future drone flight performances and a creative space to meet the leisure and lifestyle needs of urban residents.
∇ 項目場地 Project site
結合了大疆無人機的獨特性,在這個項目中首次呈現了大疆公園的概念,通過將觀景平台納入到整個旗艦店場景內,創造出一個開放,友好以及與產品互動的戶外試飛公園,再結合豐富的室內空間,打造更加多元化、互動性強的品牌零售旗艦店風格,讓更多不同年齡層的人感受到科技以及大疆產品的魅力。
To highlight DJI’s leading and distinctive drone technology, the groundbreaking concept of DJI Oasis is introduced to the project. It blends a viewing platform into the interior to create an open, friendly, interactive outdoor test flight park. This unique outdoor space, alongside spacious and diverse interior space, creates a dynamic interactive retail experience that enables customers of all ages to embrace the charm of technology and DJI products.
∇ 大疆公園 DJI Oasis
因建築本身是個異形結構,整棟大樓外立麵是由不同切割麵的大型玻璃幕牆組成。因此,陽光容易充分照射至室內,但因當地氣候長期炎熱,也讓頂樓區域在白天處於“暴曬”狀態中。原有四層的室內空間最早期被設定為遊客中心,室內景觀樓梯隻通向二樓的室外觀景平台,遊客的行走動線無法上下貫通,完整的遊覽垂直動線僅能通過兩部電梯完成。除此之外,三層、四層的交通樞紐以及員工專用通道都放置於核心筒區域。
The irregularly shaped architecture features an exterior composed of large glass curtain walls with various angled surfaces. As a result, sunlight can easily reach the interior of the building, but due to the prolonged heat of the local weather, the top floor area is also exposed to “sunlight” during the day. The interior space of the four floors was originally set up as a visitor center in the early days, and the indoor landscape staircase only leads to the outdoor viewing platform on the second floor, making it impossible for visitors to walk up and down the stairs, and the complete vertical movement of the tour can only be accomplished by two elevators. Additionally, the transportation hubs on the third and fourth floors, as well as the dedicated passage for the staff, were all located in the core tube area.
增設空間內部的豎向動線成為了必要的措施,以此來開放所有樓層的空間。新的樓梯的植入使全場的動線貫通流動,每個樓層的功能清晰、體驗獨立,讓整個遊覽變成一個真正的由下至上的體驗之旅。
Therefore, the addition of vertical circulation within the space became necessary to open up the space on all floors. The implantation of new staircases allows the entire space to flow through, with each floor functioning clearly and experiencing independently, turning the entire tour into a true bottom-to-top experience.
∇ 新增樓梯動線貫穿四層 © 萬社設計
The newly implanted staircase flows through four floors © Various Associates
∇ 二層的大疆公園入口
Entry of DJI Oasis on 2F
02 新的建築“表皮”
The New “Skin”
“我們希望通過一個整體的方案解決場地動線問題、暴曬的狀態,簡化內幕牆窗台的視覺複雜性,同時保留場地建築原本幾何美學。
“We hope to solve the problems of site mobility and sun exposure through a holistic program, and simplify the visual complexity of the interior walls and window sills, while retaining the original geometric aesthetics of the site architecture.
此處內容需要權限查看
會員免費查看

