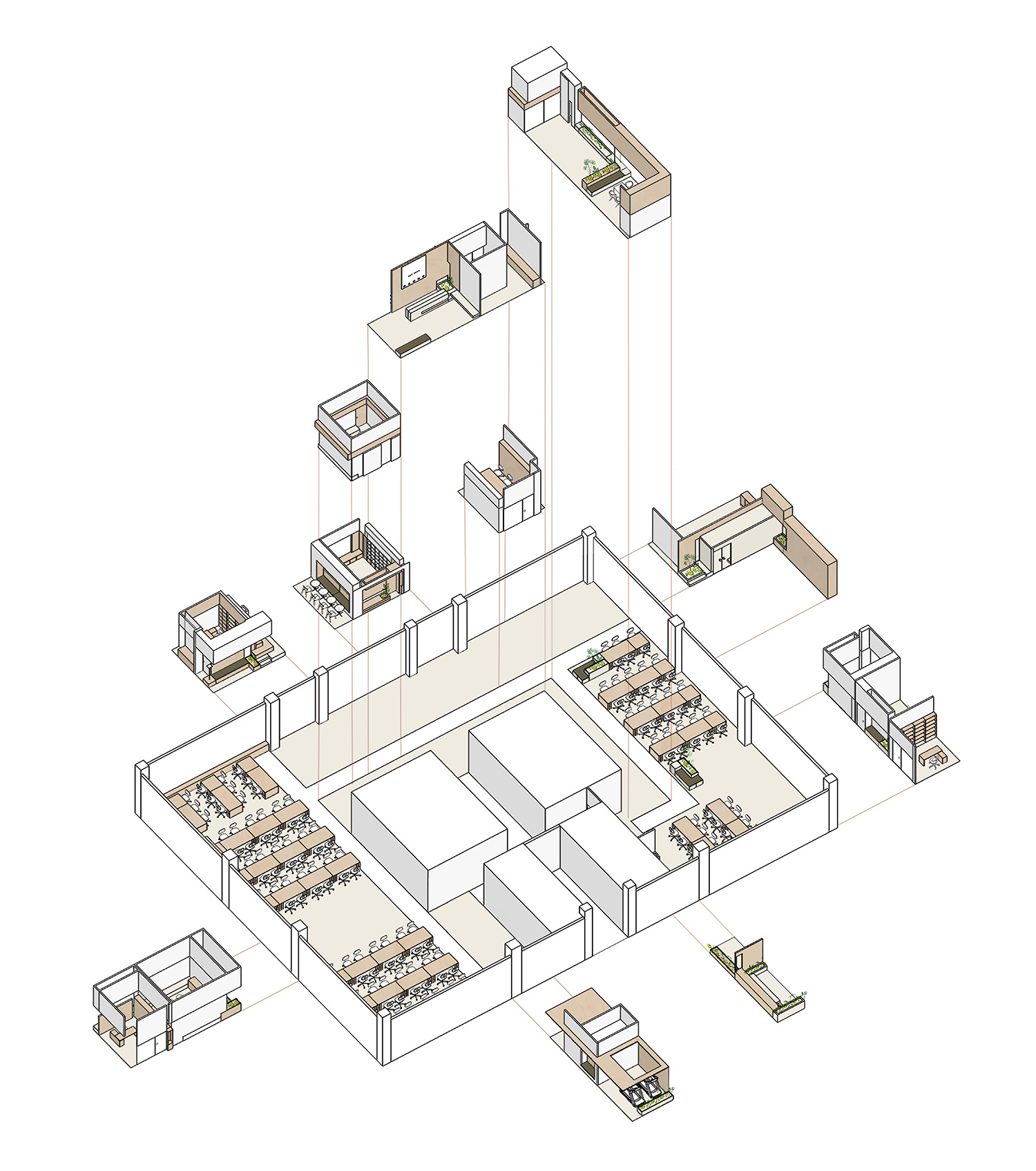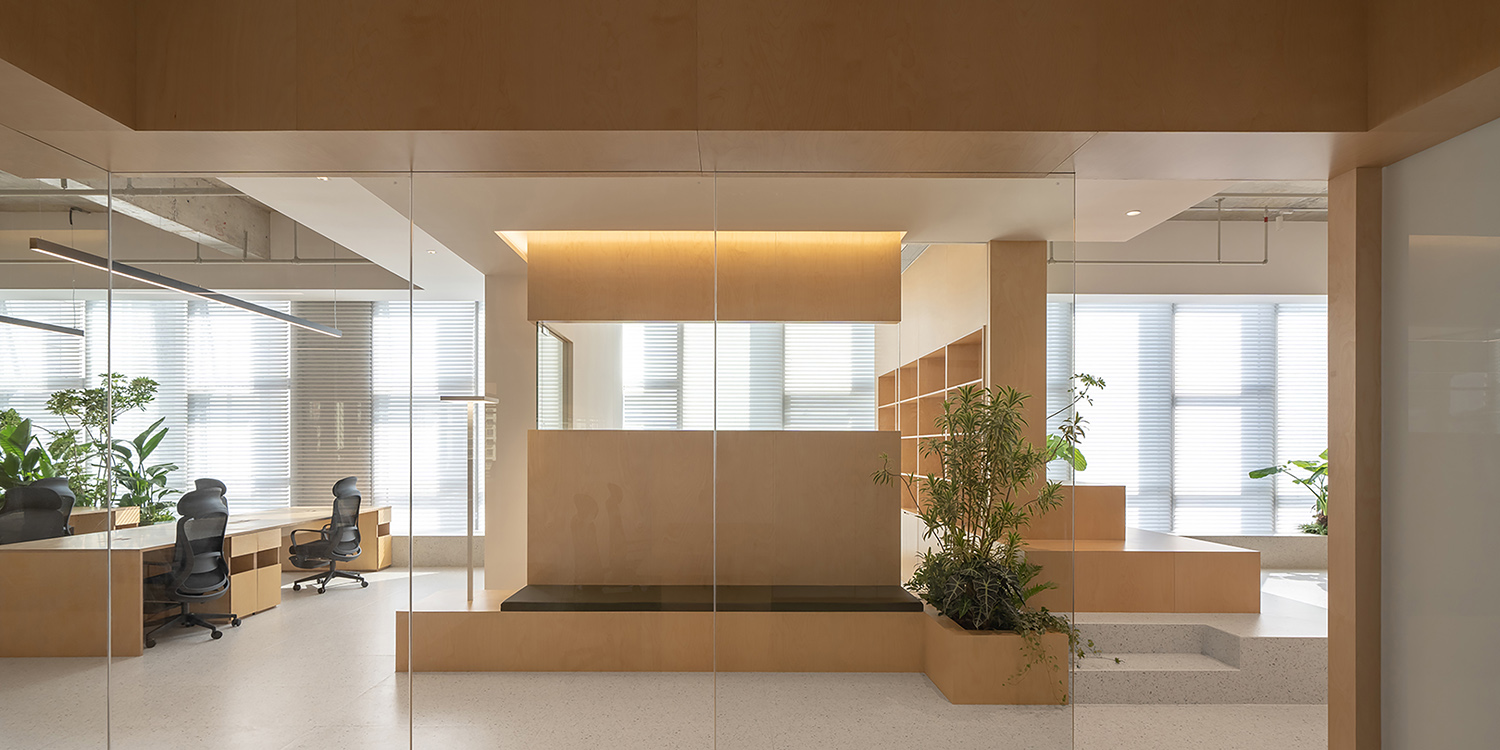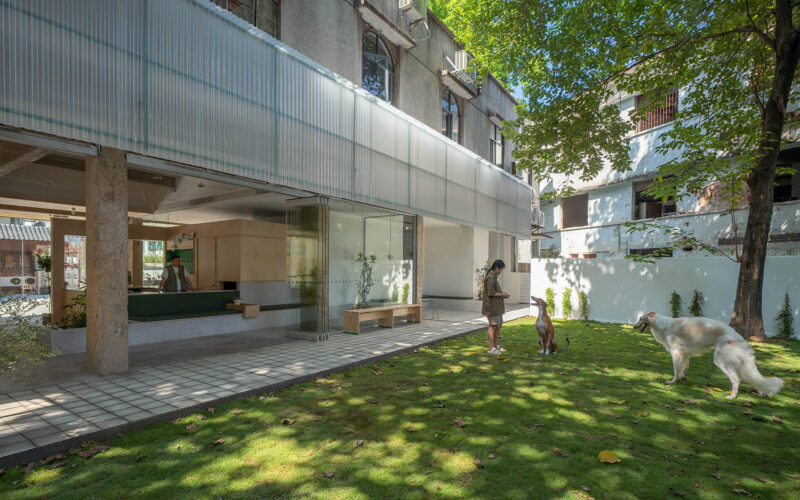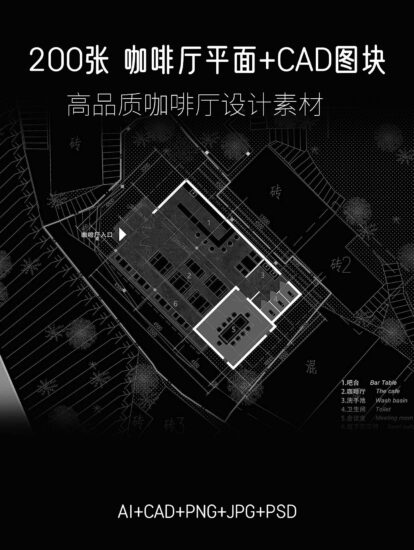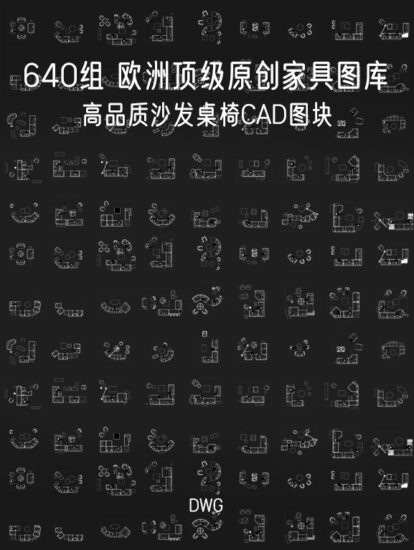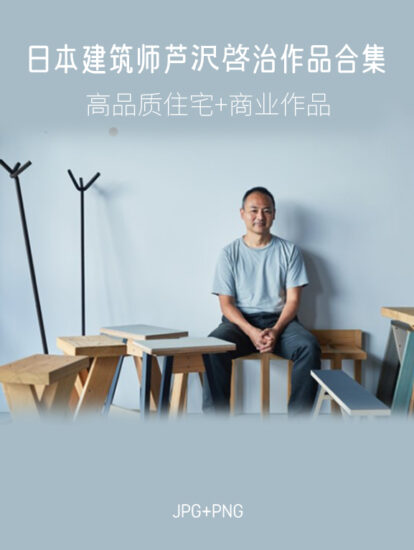“與自然一起工作”,將綠意揉進空間裏,探索未來辦公新場域。將科技變成有機的生命體,靈活適應不同場所的功能需求,讓它成為人們精神放鬆休息之所,成為人們靈感迸發之地,滿足人們渴望接近大自然的願望。
“Working with nature”, we will blend green into the space and explore a new field of office in the future. Turn science and technology into an organic life, flexibly adapt to the functional needs of different places, make it a place for people to relax and rest, a place for inspiration, and meet people’s desire to get close to nature.
清晰的規劃
Clear planning
此次設計從辦公室流線清晰化、功能區使用合理化、空間環境舒適化三方麵進行改造。
After design and modification, the office streamline is clear, the use of functional areas is reasonable, and the space environment is comfortable.
∇ 解剖圖
將主要功能區:前台、會議室、公共活動區域、茶室、茶水間集中在空間中央區域。前台背麵的公共活動空間則是個大型“開放廣場”,是舉行會議、休息會客、下午茶的多功能區域。可活動組合的桌椅和階梯座位,滿足了從較小的內部溝通到大型活動等需求。將業務部和設計部對稱分布空間的南北兩側,形成兩片相對獨立辦公區域。辦公區域與公共休閑區開放式的融為一體,又似乎有著各自相對獨立的空間。
The main functional areas: reception, meeting room, public activity area, tea room, tea room are concentrated in the central area of the space. The public activity space behind the front desk is a large “open square”, which is a multifunctional area for meetings, visitors and afternoon tea. The movable combination of tables, chairs and stepped seating meets the needs from small internal communication to large events. The business department and the design department are symmetrically distributed on the north and south sides of the space to form two relatively independent office areas. Office area and public leisure area open integration, and seems to have their own relatively independent space.
此處內容需要權限查看
會員免費查看


