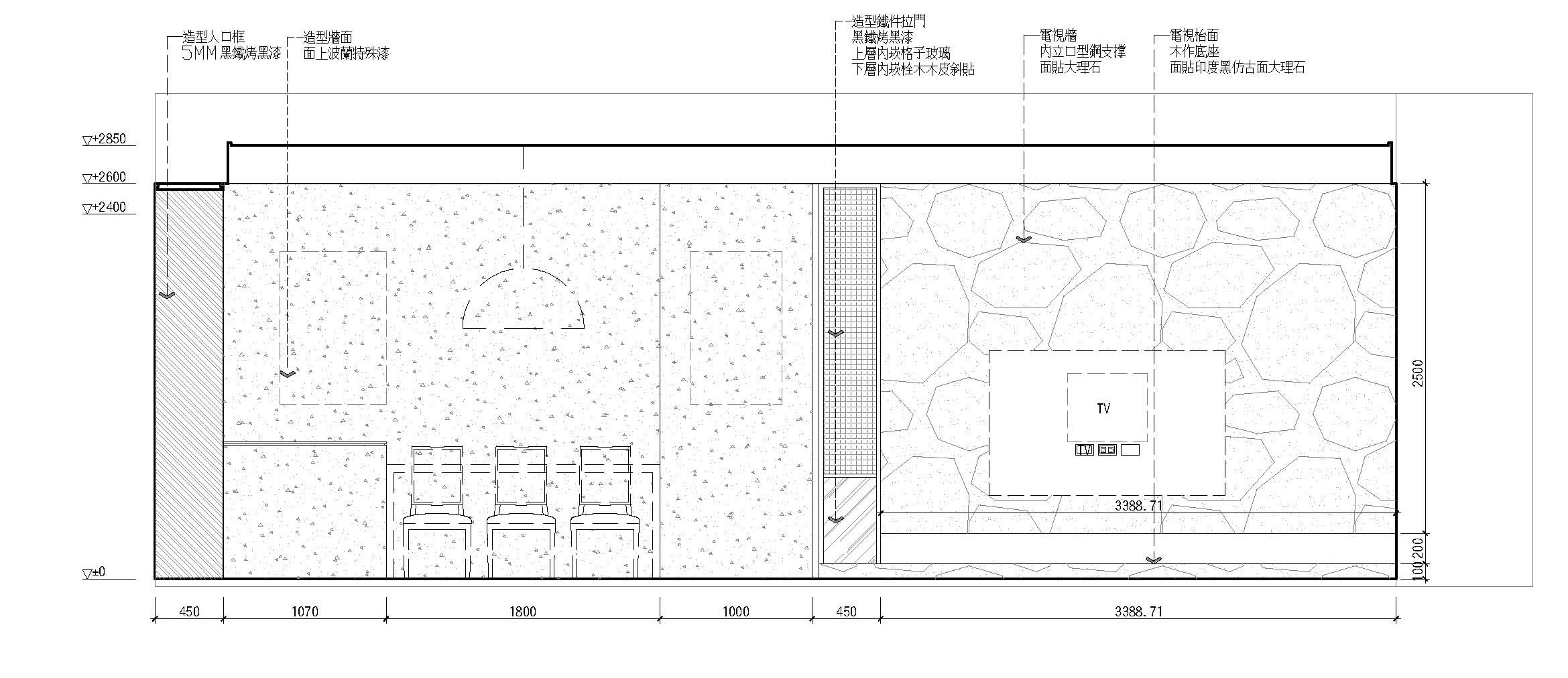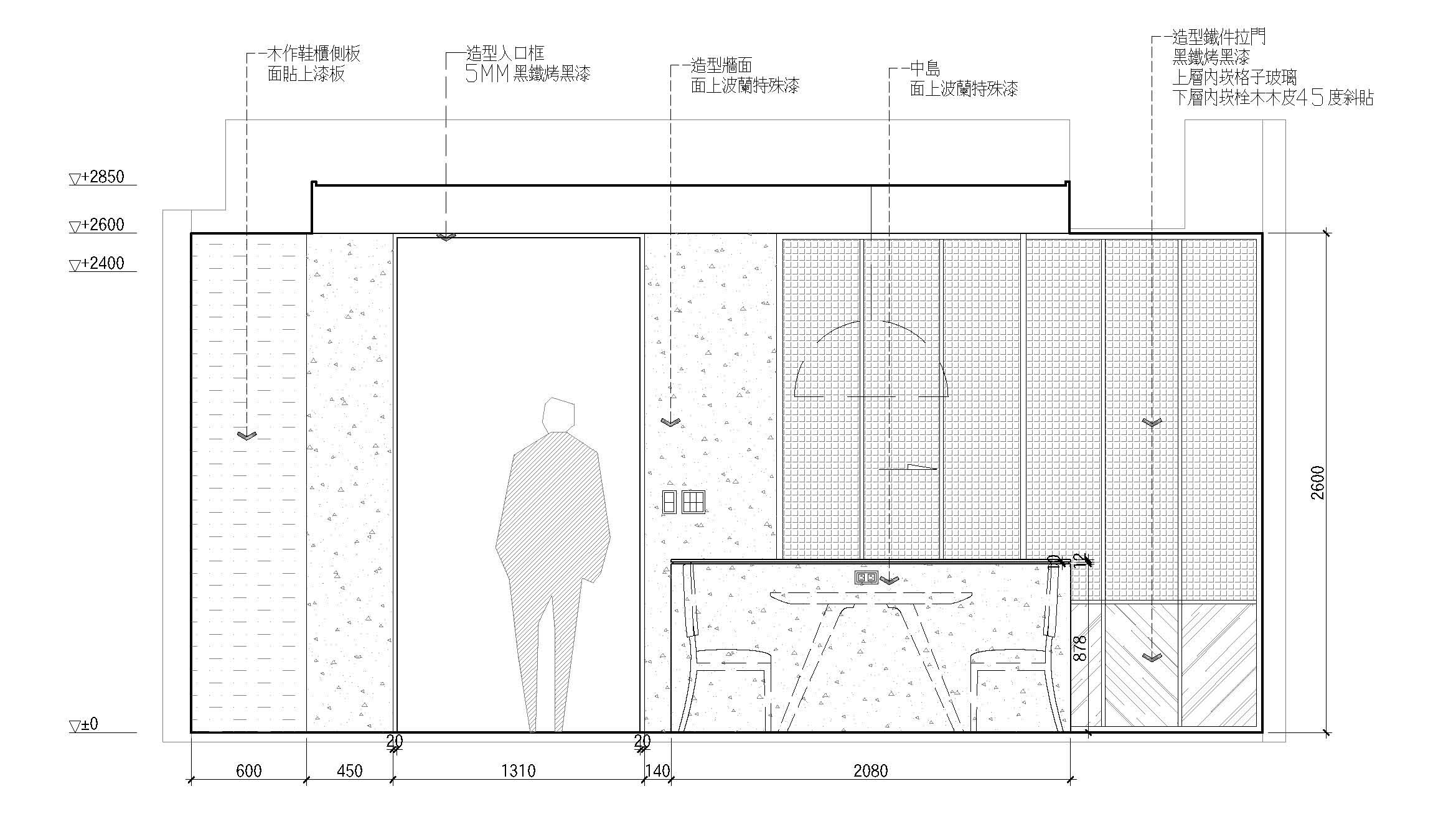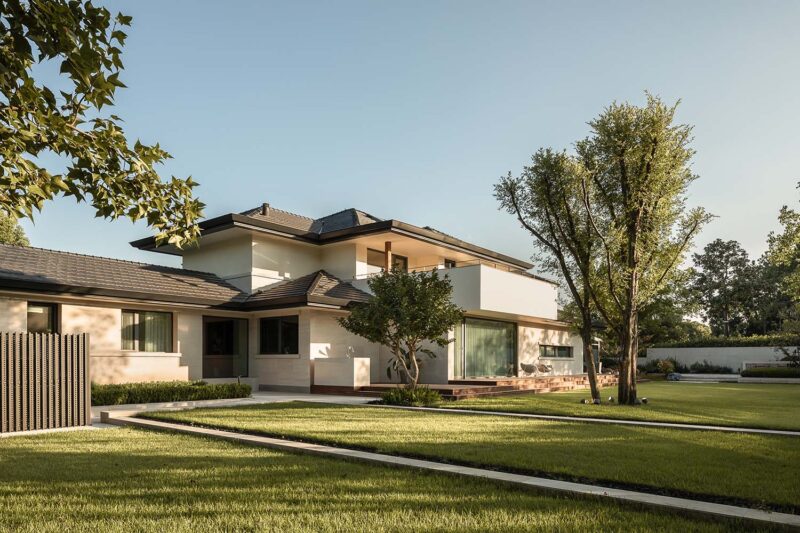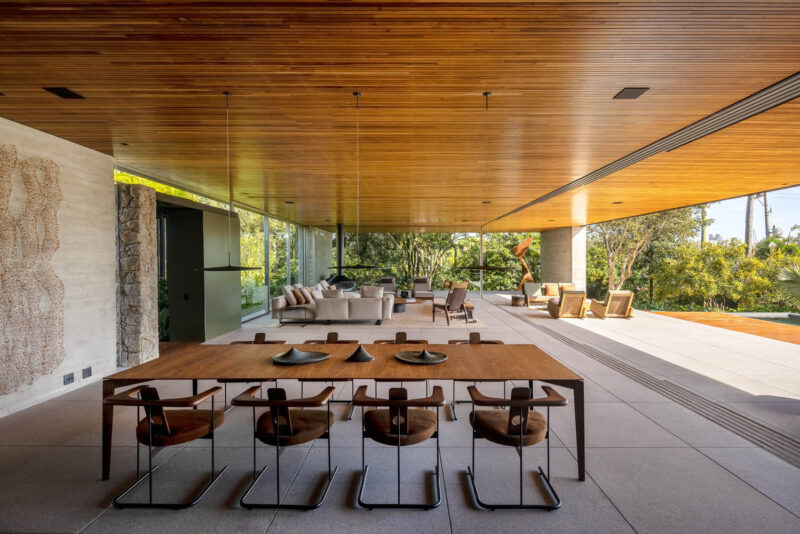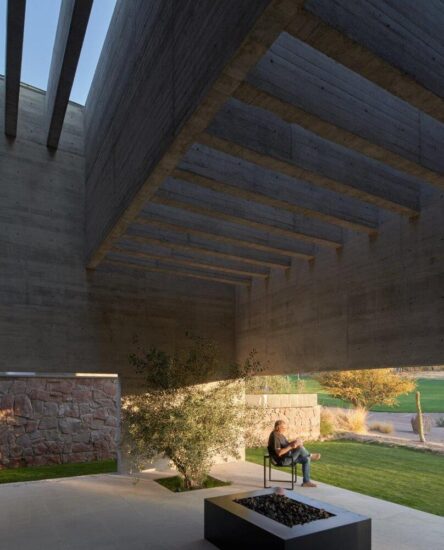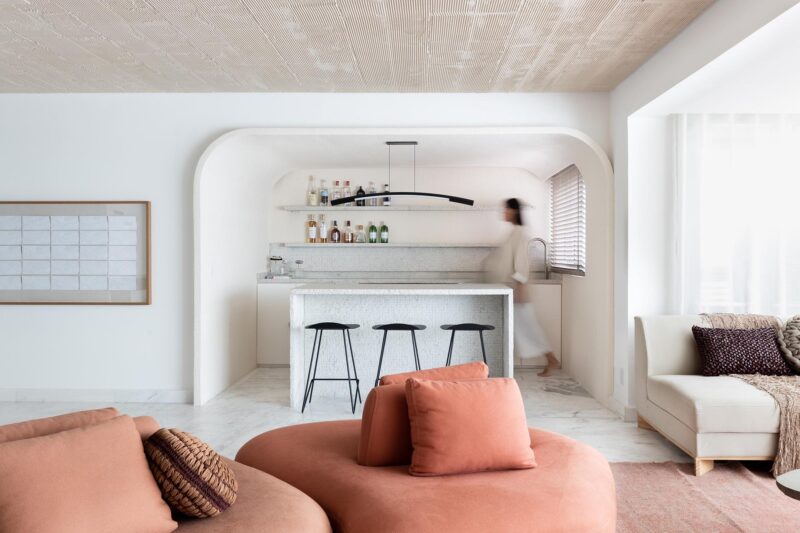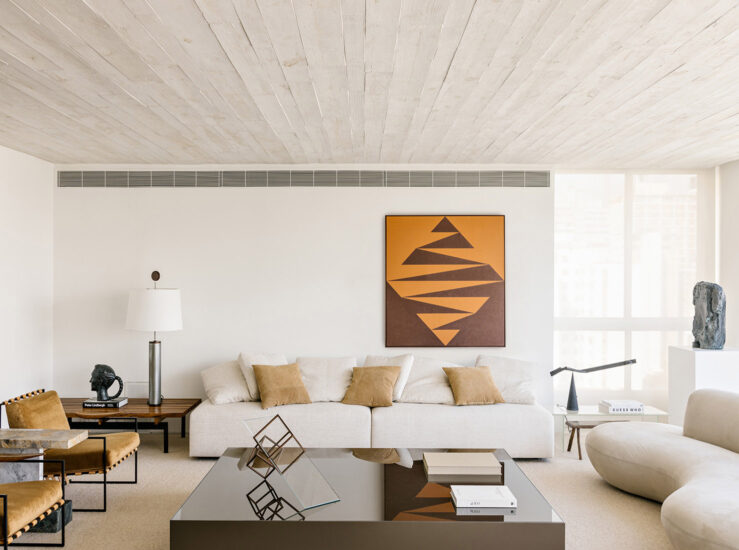LOFT中國感謝來自寶島台灣和和設計HOHO DESIGN的冉冉璞宅案例分享:
有更撲朔的灰、或有更淨潔的白,在此演繹為空間氣息時,有如早晨晨光的析透澄亮,柔柔篩過大地伏蟄一整夜的灰蒙,而後,凝煉的灰與白,曳灑一室。
There is a grayer shade or whiter pale. As colors transfigure the aura of space, the clear morning light is filtered through a misty gray that lurks throughout the night. The translucent color fields of gray and white spill over the room.
這讓動線(線條)的縱橫軸,在劃分住家空間功能時,有更精確的指標;坐在客廳可以每日欣賞冉冉上升的晨光與夕陽,站立窗緣往下看是綠地公園,環境的潔淨度,色彩的純度,能去除製式圍塑的格局,好讓自然光影納進,亦包覆容納更多的異質元素。天地壁特殊的刷漆與用料,灰中滲白,像是讓過渡空間的各種音階,都附上了升記號,緩緩漫出了愉悅的空氣感。
The traversal and longitudinal circulations separate the individual functions of a house into more precisely. In the living room, one enjoys the scenes of dawn and sunset. The window abuts the greenery of a park. The purity of the environment and colors dispel the sense of enclosure and accommodate the natural light and shades as well as other peculiarities. The lighter grey of the ceiling and flooring is a unique paint exudes a sense of pleasure as if a scale transposed a half-note higher.
木作與鐵件的搭襯,是隱隱的溫度與暖意,讓生活上的使用介麵,如桌椅、收納與展藏櫃,有著體貼人體的接觸尺度,至於比例的分割,則是視覺與功能的總和歸結,我們總是想讓屋主在有限的空間裏,感知來自於大自然的美學演繹。
The contrast of wooden and metal components yields a warm temperature, imparting a human scale into the interface of life—the tables, cupboards, and cabinets. The proportional division concludes the visual and functional concerns. Thus the residents are encouraged to perceive the changing aesthetics of Nature in the limited space.
把臨窗的部分劃給公共空間;客餐廳與書房,讓光線自然湧進生活場景,屬於私密起居的臥室與衛浴,則劃在廊道的另一端,用輕盈的玻璃與木作推拉門,整齊收束立麵,讓進出/轉換成為一種優雅的舉止。
The space next to the windows is abundant with light that pours into the shared area of the living room and studies. On the other side of the aisle, the airy glass panels and wooden sliding doors regulate the facade and aestheticize the elegant acts of entrance and exit.
▽ 電視牆立麵
▽ 餐廳立麵
▽ 書櫃立麵
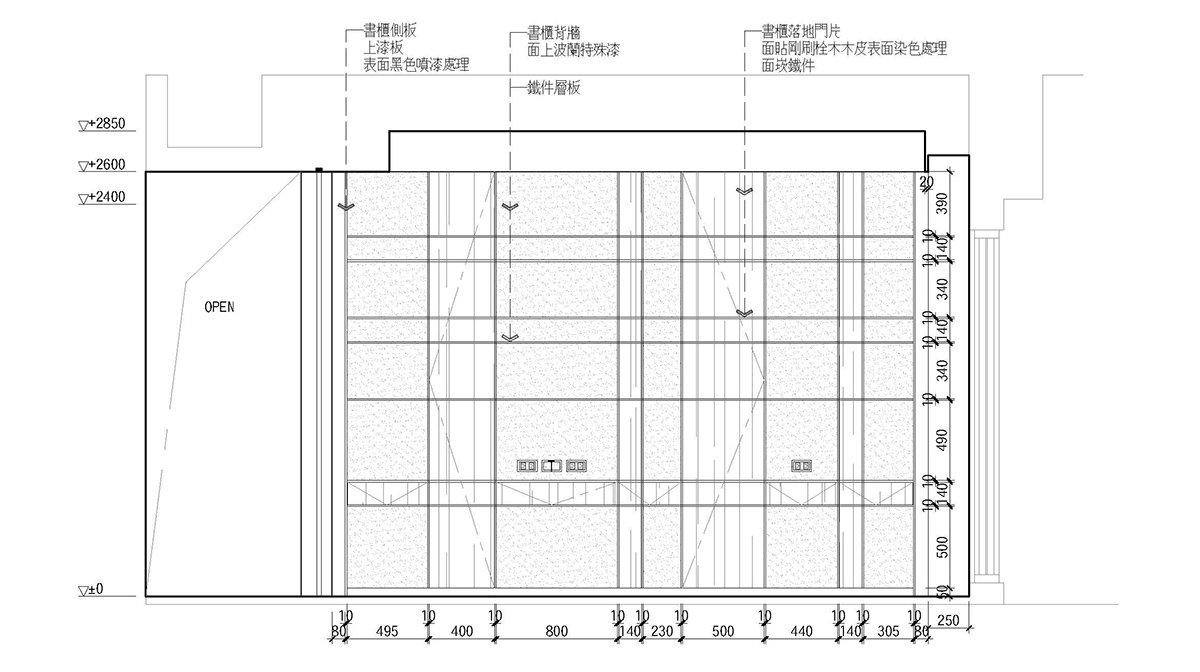
項目名稱: 冉冉璞宅
設計公司:和和設計-HOHO DESIGN
主創設計:簡嘉儀 K CHIEN
所在位置:中國·台灣新北市
項目屬性:住宅
主要材料:鐵件、木作、波蘭特殊漆、特殊波紋大理石、複古玻璃、磐多磨地板
完成時間: 2018
建築麵積:166平方米
版權歸屬:design © HOHO DESIGN / photos © HOHO DESIGN















