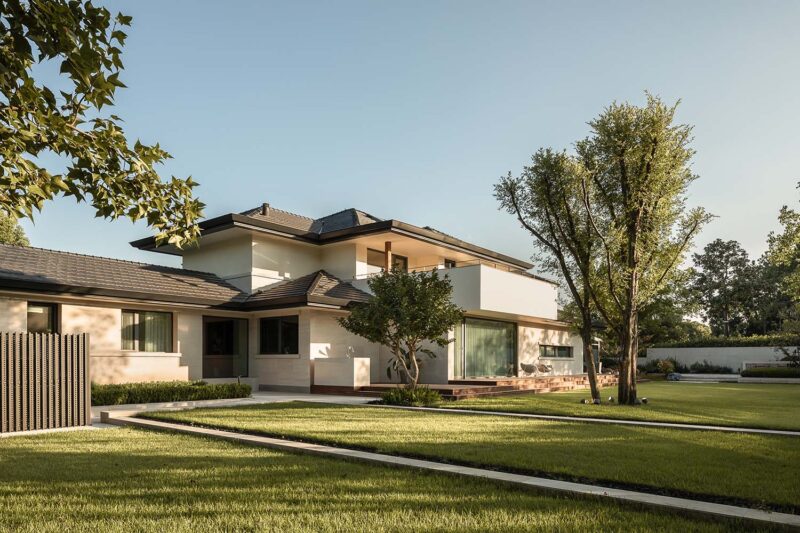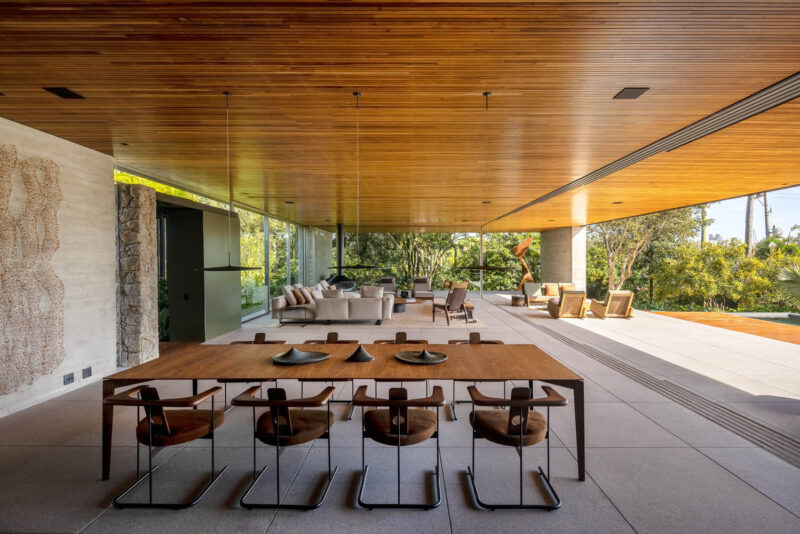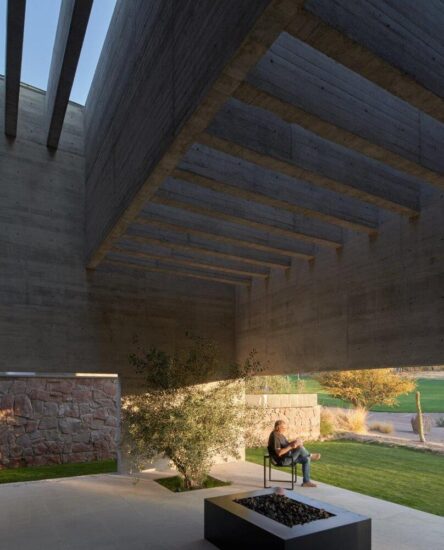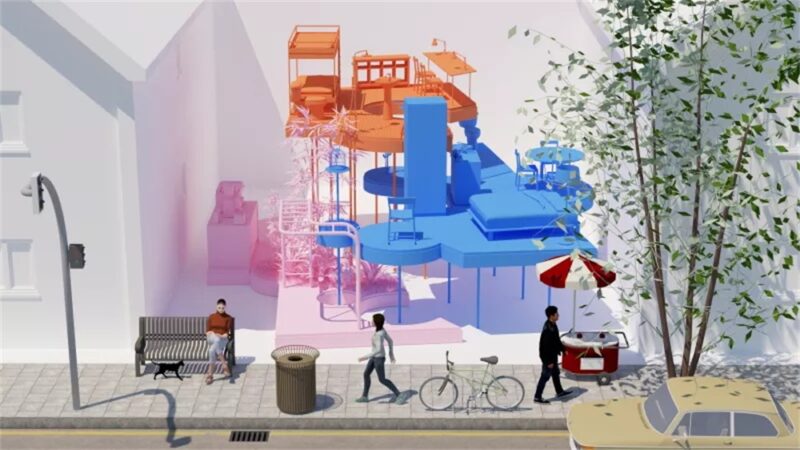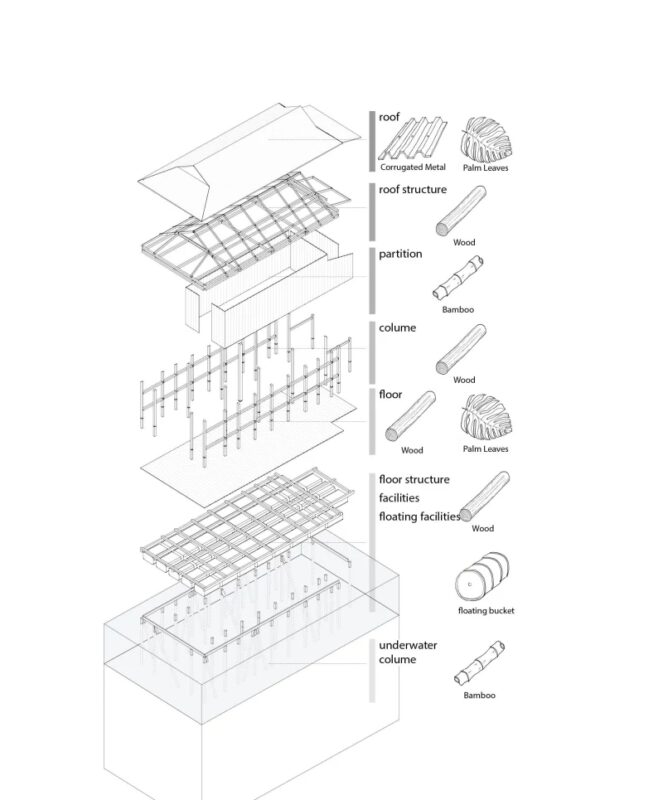方形工廠(9×9米)的限製是項目開發的環境。在圍牆和走廊之間的中央走廊定義了組織這個住宅的空間結構。在它的幾何中心,兩層的天窗大量的光線穿過二樓的地板。在這片土地上,使用了扁鋼條,讓人想起隱藏著設施和城市表麵的城市格柵。在這個結構上,在住宅的中心,體驗可以是失重或眩暈,感覺被和諧中伴隨的天窗拉伸。
The restriction of a square plant (9 x 9 meters) is the context in which the project is developed. A central aisle with a dimension between enclosure and corridor defines the spatial structure that organizes this house. In its geometric center a skylight floods of light both levels crossing the floor of the second level. For this soil, flat steel bars were used, reminiscent of the urban gratings that conceal the installations and an unknown surface of the cities. On this structure, in the center of the dwelling, the experience can be of weightlessness or vertigo, the sensation is tensioned with the skylight that accompanies in concordance.
從這個失重的大廳你可以進入二樓最私密的房間。在一樓,一個周邊環流被添加到中央走廊,與廚房、餐廳和主客廳連通,熟悉的客廳正在繪製軌道。這種雙重循環產生了圍牆之間的新關係,試圖克服緊湊住宅的乏味。
From this weightless lobby you can access the most intimate rooms of the second level. In the first floor, a perimeter circulation is added to the central aisle that communicates the kitchen with the dining room and the principal livingroom with the familiar, livingroom being drawing an orbit. This double circulation generates new relations between the enclosures, trying to overcome the boredom of a compact house.
這個房子的正式結果是一個幾何和比例的練習。外部梁從牆的頂部微微溢出,它們的高度超過了靜態的壓力,對它們的意誌是視覺和構造的。所有的作品都是在鋼筋混凝土中構思出來的,在內部用刷好的鬆木板覆蓋了一些牆壁,像光滑的皮膚,與混凝土的石頭環境相輔相成。
The formal result of this house is an exercise in geometry and proportions. The outer beams are slightly overflowing from the lead of the walls and their heights go beyond the stresses of static, the will upon them is visual and tectonic. All the work is conceived in reinforced concrete, in the interior have covered some walls with brushed boards of pine to butpe, like a smooth skin, complementing the tactile experience against the stone condition of the concrete.
項目名稱: CBR HOUSE
設計公司:CRISTIAN BERRIOS ARCHITECTS
所在位置:智利 ·聖佩德羅德拉巴斯
項目屬性:住宅
主要材料:水泥 圓鋼 木飾麵
完成時間: 2016
版權歸屬:design © CRISTIAN BERRIOS ARCHITECTS / photos © CRISTIAN BERRIOS ARCHITECTS.






















