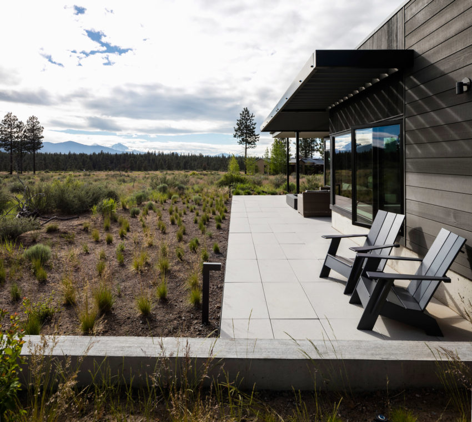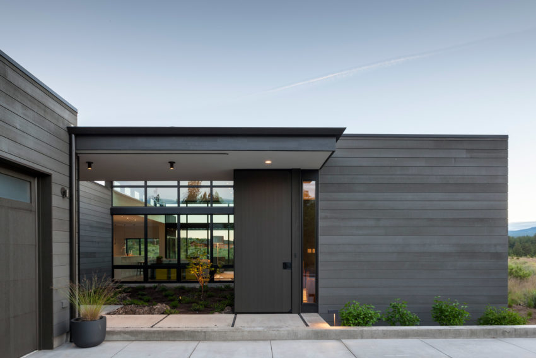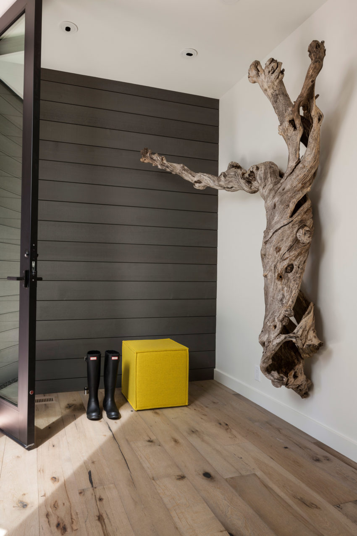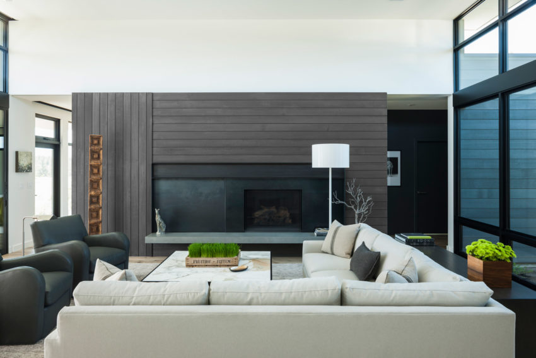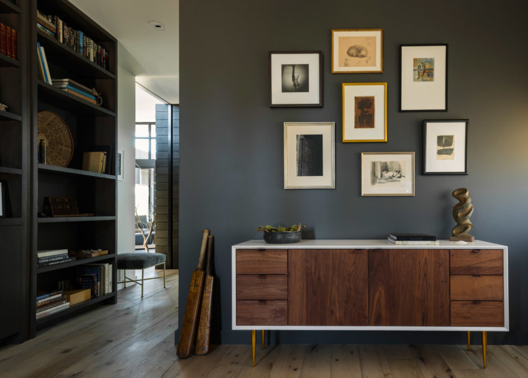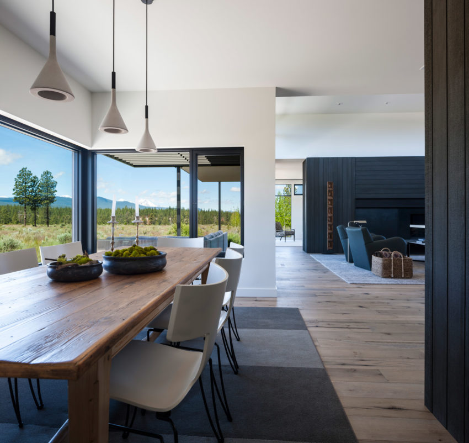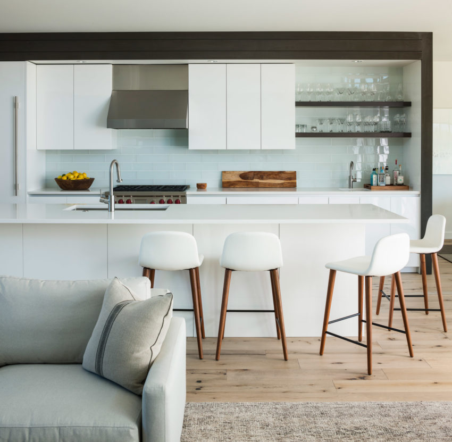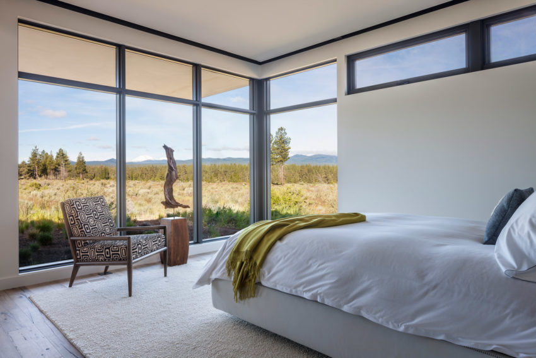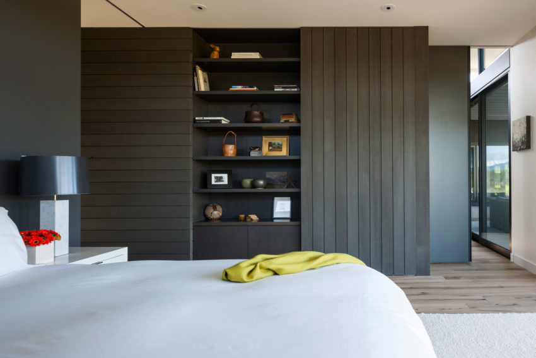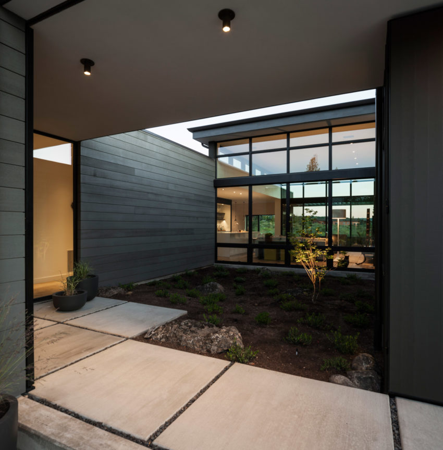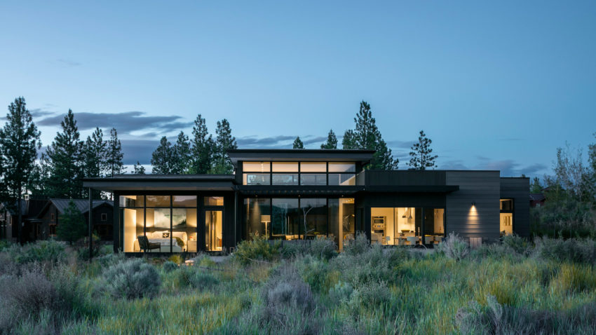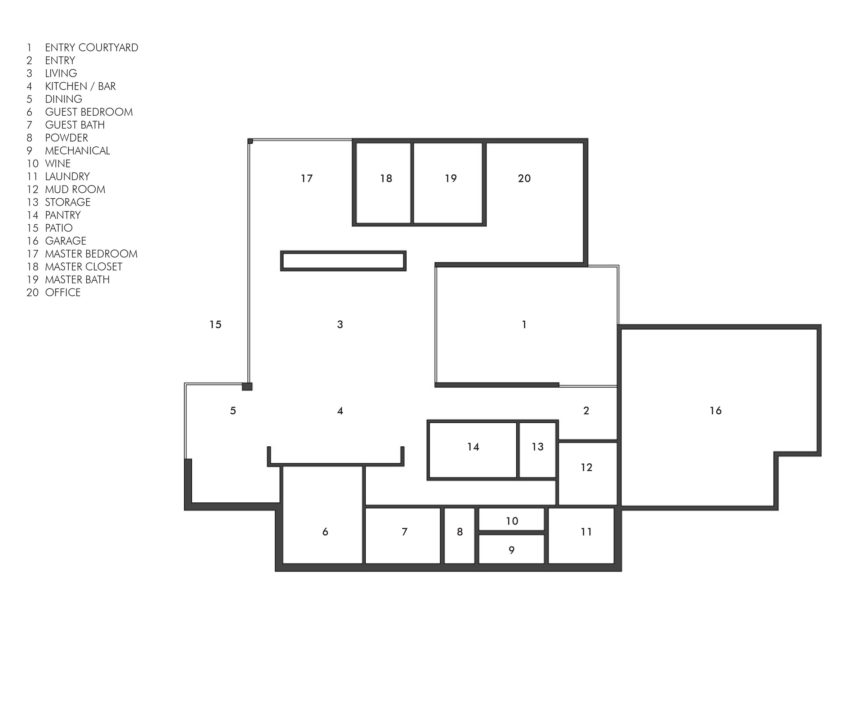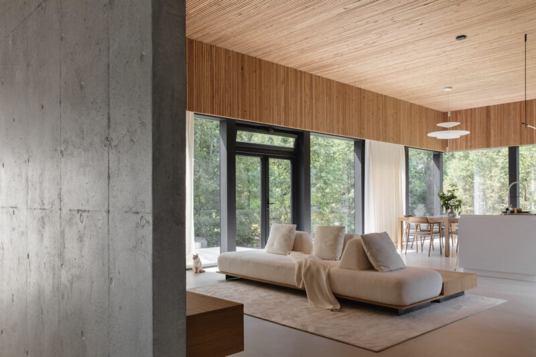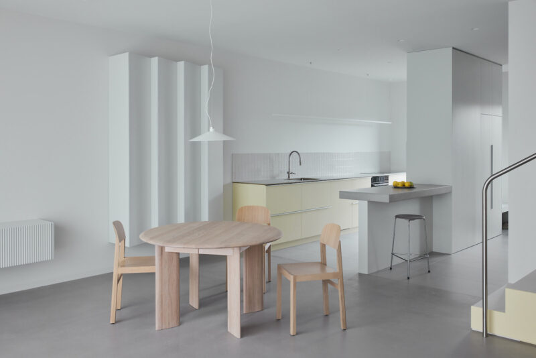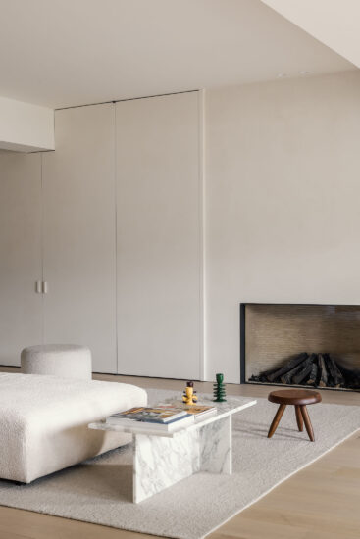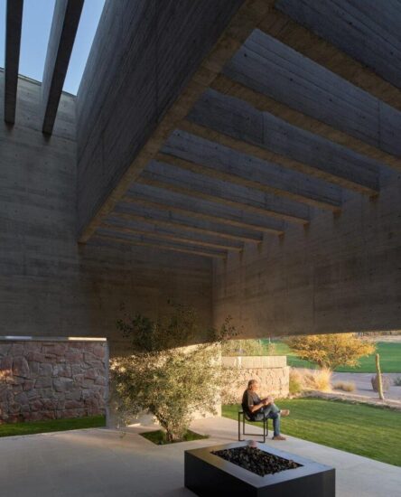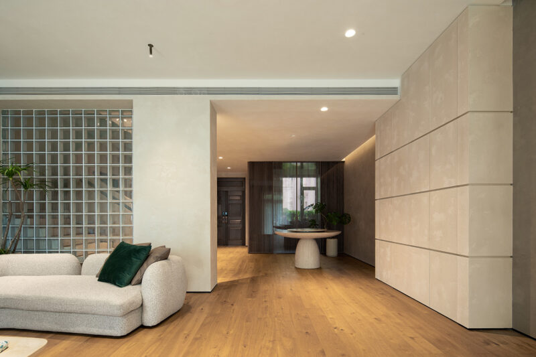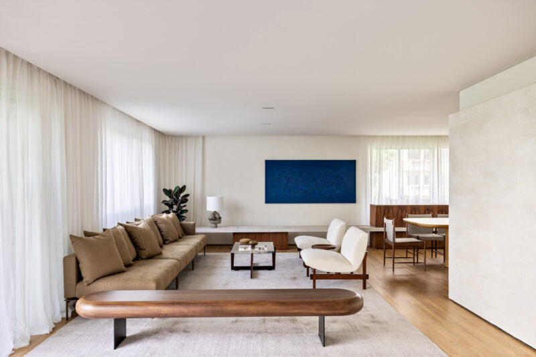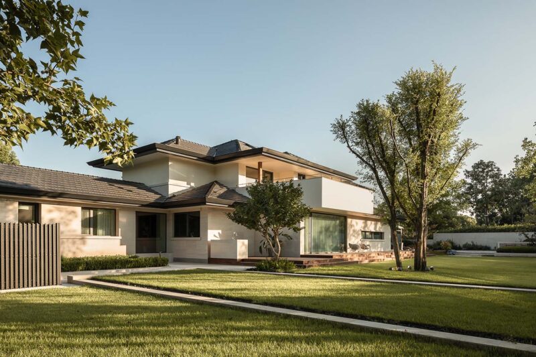美國DeForest Architects和NB Design Group在美國俄勒岡州中部的小鎮本德(Bend)建造了一處住宅。本德是一個被小徑和滑雪坡道環繞的小鎮。住宅位於一個大地塊上,上麵覆蓋著高大的草和低矮的灌木,點綴著鬆樹。
US firms DeForest Architects and NB Design Group have created a home in Bend, a small town surrounded by trails and ski slopes in the Cascade Mountains in central Oregon, USA. The residence is on a large plot, covered with tall grass and low shrubs, and dotted with pine trees.
這是一對夫婦的房子,他們被“高沙漠景觀、謹慎的當地文化、美味的食物和無限的戶外活動”迷住了。他們一看到白雪覆蓋的山峰和德舒特河國家森林的美麗全景,就知道自己找到了新家。
It belongs to a couple who bought the property, enchanted by its “high desert landscape, discreet local culture, fabulous food and unlimited outdoor activities.” As soon as they saw the wonderful panoramic views of the snow-capped peaks and the Deschutes River National Forest, they knew they had found their new home.
客戶為他們的新家有幾個重要的功能要求,特別是覆蓋沙漠景觀和提供高水平的靈活性。這對夫婦還希望房子能“清新、安靜、好打理”。
作為回應,該公司設計了一個近似l型的住宅,由線條簡潔的房間和充足的自然光組成。這座單層住宅占地3320平方英尺(308平方米),外牆采用水平雪鬆木板,與自然環境融為一體。
它有滑動和旋轉的麵板,允許空間根據業主、少數客人或大型會議的需要進行擴展和收縮。
Clients had several applications for their new home, specifically covering the desert landscape and offering a high level of flexibility. The couple also wanted the house to feel “fresh, calm and collected.
In response, the company conceived a residence that has an approximate L-shaped design that is composed of rooms with clean lines and abundant natural light. Covering 3,320 square feet (308 square meters), the single-story dwelling has exterior walls lined with horizontal cedar planks, which helps merge with the natural environment.
It has sliding and rotating panels that allow spaces to expand and contract as needed for owners, a few guests or a large meeting.
∇布局圖
設計公司:DeForest Architects and NB Design Group
所在位置:美國·俄勒岡州
項目屬性:別墅
主要材料:鬆木板 實木地板 木飾麵 塗料 石材
完成時間: 2017
版權歸屬:design © NB Design Group & DeForest Architects


