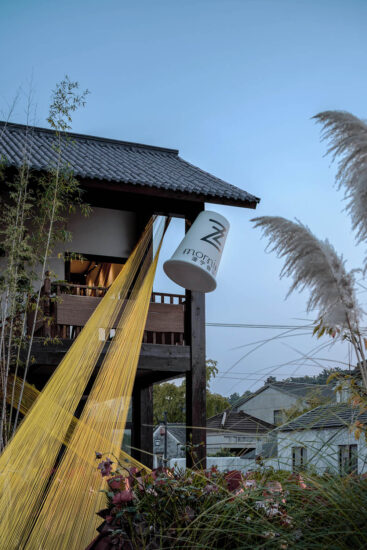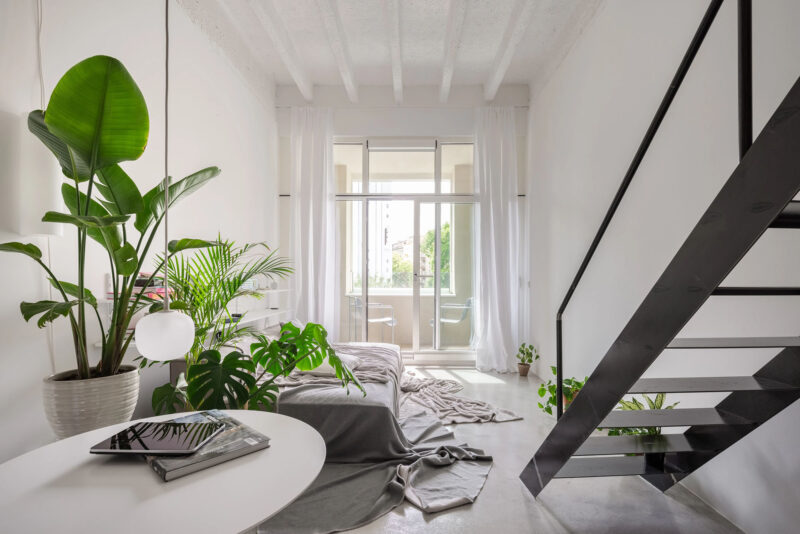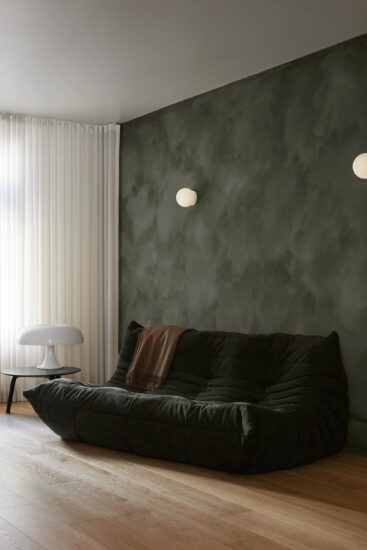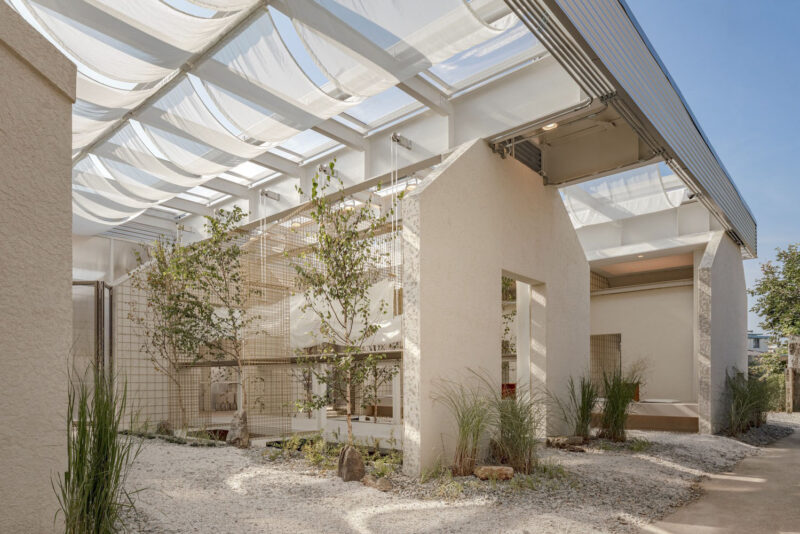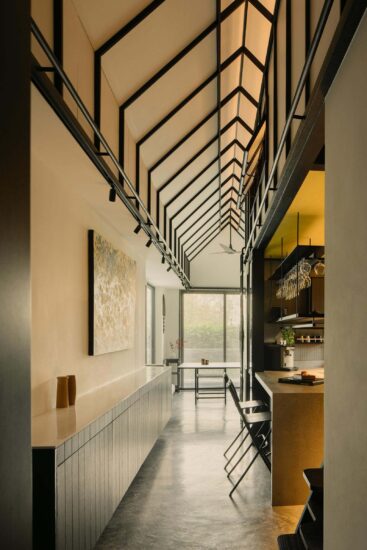LOFT中國感謝來自 平介設計 的住宅改造案例分享:
公寓位於雲南省昆明市的一個90年代的老居民小區內。它是由很多年前的開發商打通上下2個標準層的方法創造的躍層,雖然室內麵積很大,但是房屋布局極不合理,許多建築、建造的問題也遺留了下來。設計師需要為一個三代人的家庭打造一個提供舒適生活的現代室內空間。
The apartment is in a 90s-residential district in Kunming, Yunnan Province. Many years ago, the developer opened 2 standard unit layer to create a loft apartment, although the indoor area is very large, but the layout of the house is extremely unreasonable, many building and construction problems have been left behind. Designers aim to create a modern indoor space for a family of three generations to enjoy a comfortable life.
原狀平麵圖 Original Floorplans
一層的廚房和餐廳對於整個房子來說麵積太小,房間多但都十分局促
二層露台較大但室內與露台之間灰空間太多
The kitchen and the dining room in 1F are very small for the house. There are many rooms but very cramped.
The terrace in 2F is large but there is too much gray space between indoor space and the terrace

改造前Before renovation
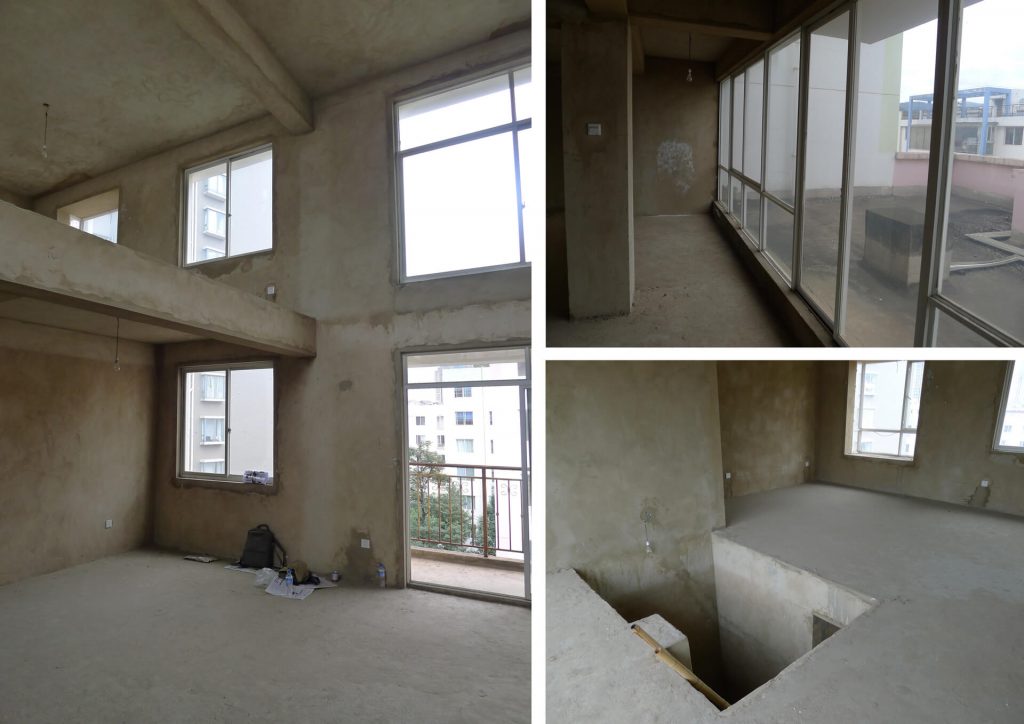
左:打通上層的客廳樓板創造的躍層空間
右上:室內到露台的廊道,窄並且無法使用,可以看到露台上的水管、水泵
右下:強行創造的樓梯井,在樓梯間內遺留了半顆柱子
Left: Open the upper floor of the living room floor to create the double height space
Upper right: Corridor from indoor space to the terrace, narrow and unable to use, and the water pipes and water pumps on the terrace could be seen.
Lower right: Stairwell, leaving half a pillar in the stairwell.
改造後的平麵 Floorplans after Transformation


一層:通過廚房和餐廳的隔牆來擴大廚房空間,並拆除一部分衛生間把餐廳空間擴大。臥室聯通成為一個房間,並用樓梯間創造一個儲藏室。
二層:往露台擴建出茶室,在樓梯的一側加蓋了書房。
1F: Open the wall between the kitchen and the dining room to enlarge the kitchen, and remove part of the toilet to expand the dining room. The bedrooms are connected into one room, and a storage room is created by the staircase.
2F: Create the teahouse by the terrace and build the study at the staircase side.
入口和餐廳 Entrance and dining room
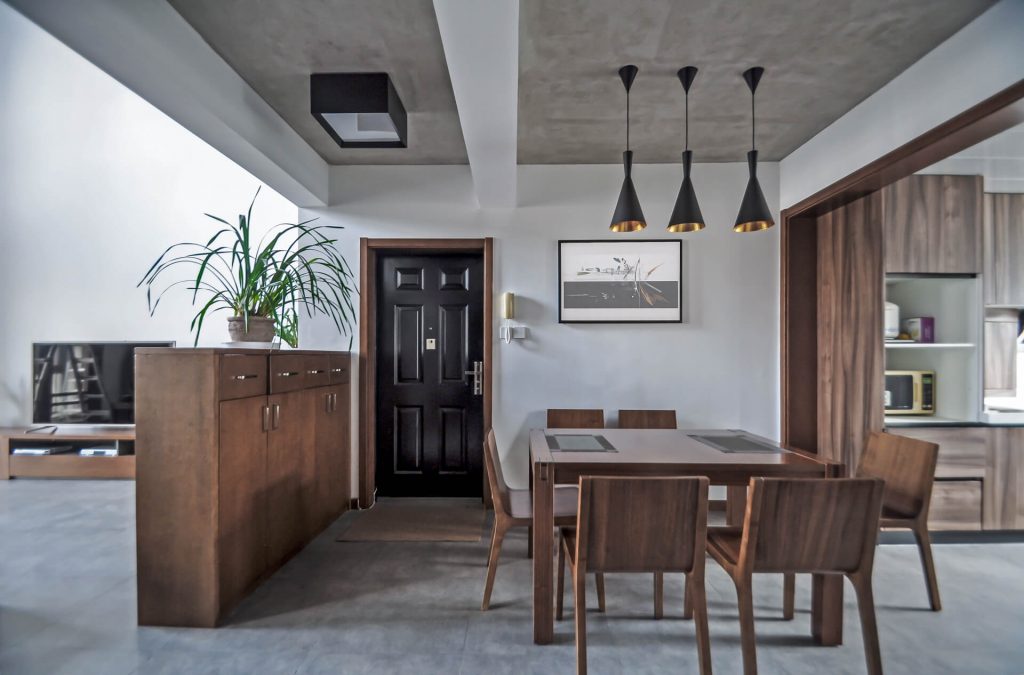
餐廳和廚房聯通,空間變得更加開闊,並且改善了室內的采光。餐桌是可變式家具,平時使用寬度為1.5m,滿足一家五口使用,還能擴展到1.8m寬供聚會使用。
The restaurant and kitchen are connected to make the whole space looks more open, and it also improved the indoor daylight. The table is a flexible furniture, with a normal width of 1.5m to meet five people in a family’s needs to use, and could also be expand to 1.8m wide for party.
開放式廚房Open kitchen
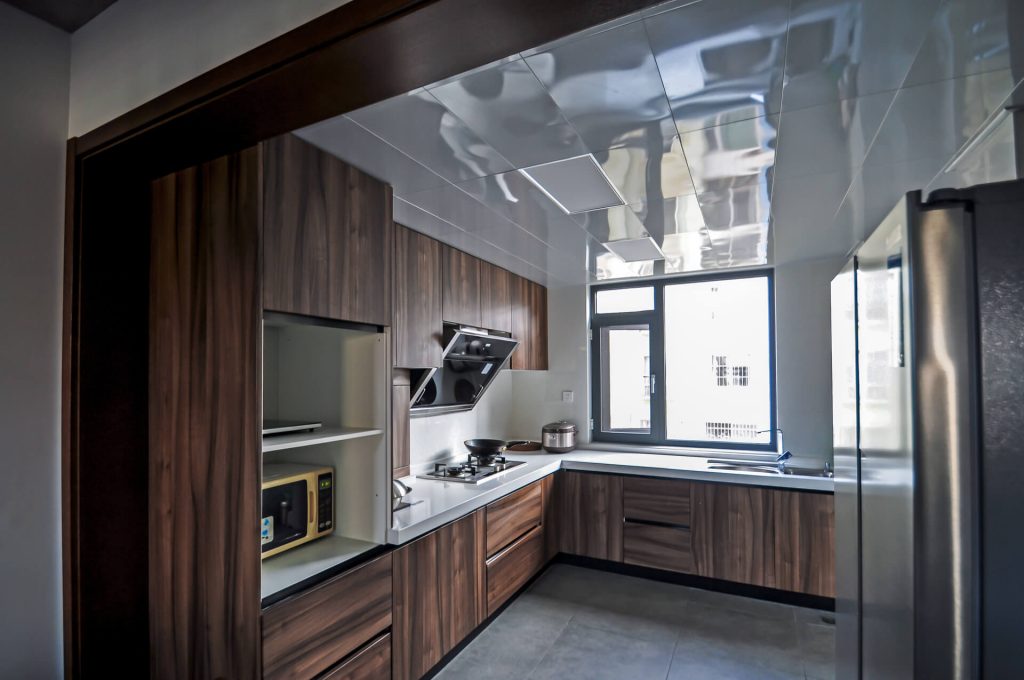
通過仔細分析客戶的需求和生活方式,廚房留出了很大空間用於居家做飯,並預留了舊的家電和廚具的空間。由於老房子的鋁合金窗戶已經老化開裂,保溫隔音效果都很差,所以整個屋子的對外窗戶都更換為新的雙層玻璃窗戶。
Through careful analysis of customer’s needs and lifestyles, the kitchen has been reserved lots of room for home cooking, and space for old home appliances and kitchen ware. Because the old aluminum alloy windows have cracked, heat and sound insulation is very poor, so the external windows of the entire house are replaced with a new double glazing windows.
客廳 Livingroom



客廳在保持生活空間的開放性的同時,在一個集中的小空間內集合了所有功能需求,從而帶來了一種有力度的結果——通高的空間,吸引人的露台和大窗戶,以及室外景觀。整棟房屋計除了廚房、衛生間使用了吊頂,其他空間均保留梁柱粉刷為白色而屋頂采用灰色飾麵從而強化老房子的框架結構。
While maintaining the openness of the living space, the living room brings together all the functional requirements in a small, concentrated space, creating a powerful result–high space, attractive terraces and large windows, and outdoor landscapes. The house only use ceiling for the kitchen and the toilet, and the rest of the house retain the beam and column and painted them white and used gray finishes for the roof to strengthen frame structure of the old house.
樓梯間和過道 Staircase and corridor

設計語言是質樸和簡約的:空間的布局清晰可讀,適合客戶的需求。
Design language is modest and simple: the layout of the space is clear and readable, fits the needs of customers.
洗手間 Toilet

由灰色牆磚和地磚所主導的材料賦予衛生間空間以秩序感,同時強調了組合中的各個元素。由設計師挑選的潔具也是整個設計中密不可分的一部分。
The materials lead by gray wall tiles and floor tiles give the bathroom a sense of order, emphasizing the elements of the combination. The ware chosen by the designer is also an inseparable part of the whole design.
樓梯間 Staircase


對同一木色材質的使用,令空間內的地板,角落等各個細節展現出強烈的對比。
The use of the same wood color material makes the floor, corners and other details in the space have a strong contrast.
過道空間 Corridor space
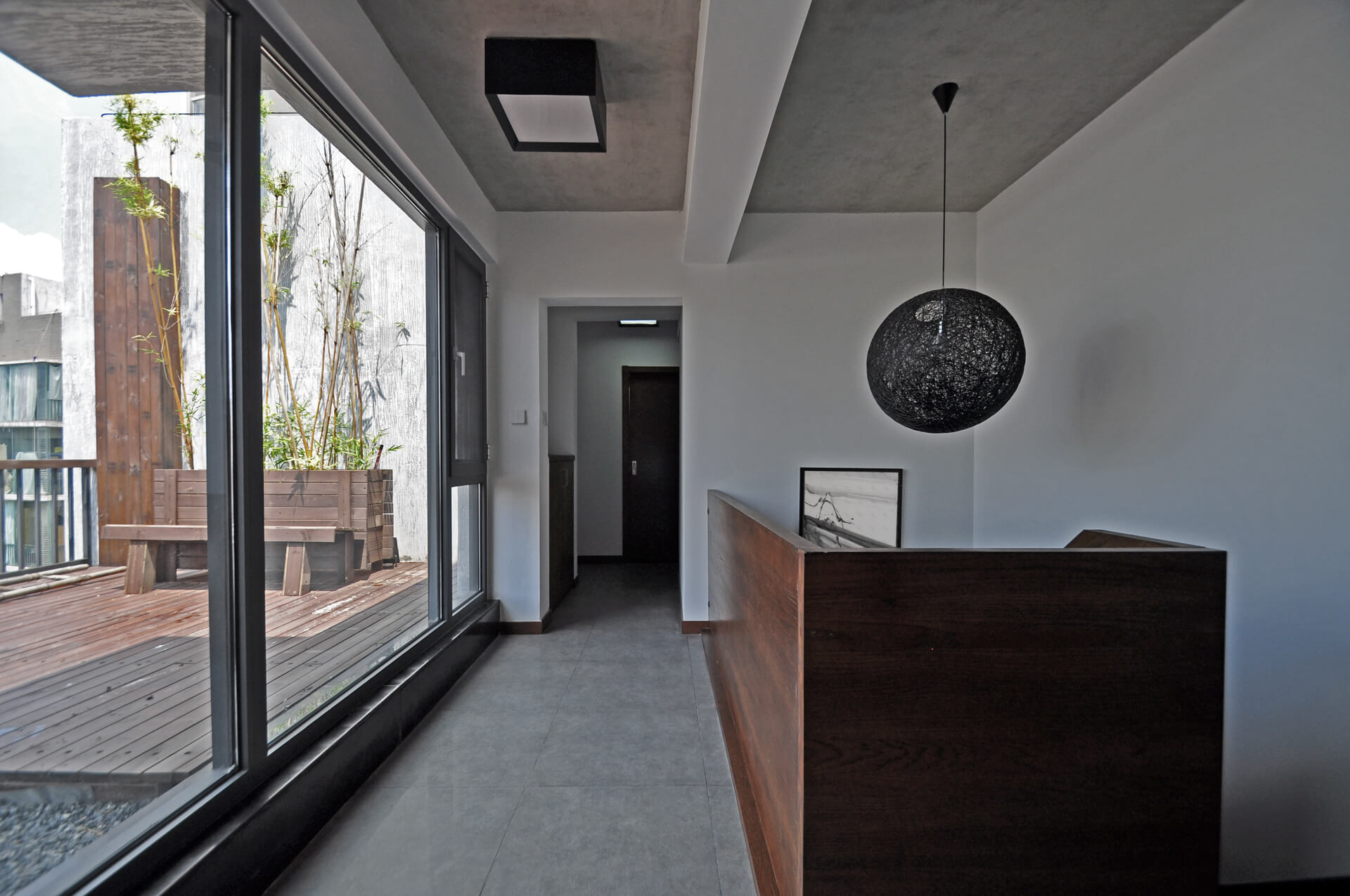


通透的過道空間聯通內外,大的開窗把室外露台的環境帶入室內,又因為些許綠植的點綴創造出一種內外融通的感受。
Transparent corridor space connects both inside and outside, large open windows bring the outdoor environment into the interior form the terrace, and the green planting embellishment creates a feeling of internal and external intermediation.
茶室(新加蓋部分)Teahouse(Newly built part)


書房被提高一個踏步的高度並被展櫃和客廳相隔,采用了半開放的狀態,呈現一種半公共空間的感受。茶室用了一個可用於室外的可收納式的茶桌,方便隨時搬到露台使用。
The study was raised one step higher and was separated by the showcase and the living room, using a half-open state to show a sense of a half public space. The teahouse has an outdoor tea table which is convenient to move to the terrace at any time.
書房study

書房被格柵和新的隔牆重新圍合。The study was reopened by grille and new partitions.
露台Terrace


露台使用防腐木鋪地並預留空間給屋頂上的水管,兩個舊混凝土水泵則貼合一個新的半透明體塊,內含射燈用於晚上露台的照明。露台的外牆用簡易的灰色防水塗料粉刷,配上防腐木和室內空間相呼應。
The terrace uses antiseptic wood flooring and reserves space for water pipes on the roof, and two old concrete pumps are fitted with a new half transparent block, with spotlights for lighting at night. The exterior wall of the terrace is painted with a simple grey waterproof coating, which is matched with an antiseptic wood and interacts with the indoor space.
完整項目信息
項目名稱:老小區裏的大房子/Combined two-unit Apartment in an old neighborhood
項目類型:室內改造
項目地點:雲南省昆明市
設計單位:平介設計(蘇州平介建築科技有限公司 )
空間設計:楊楠
建成狀態:建成
建設時間:2017年
建築麵積:250平方米
攝 影:楊楠




