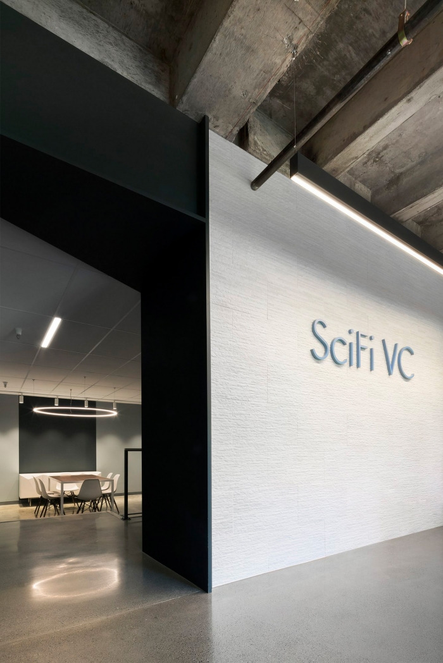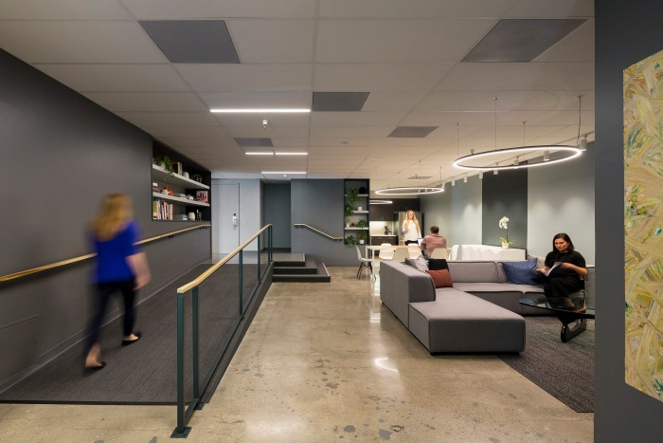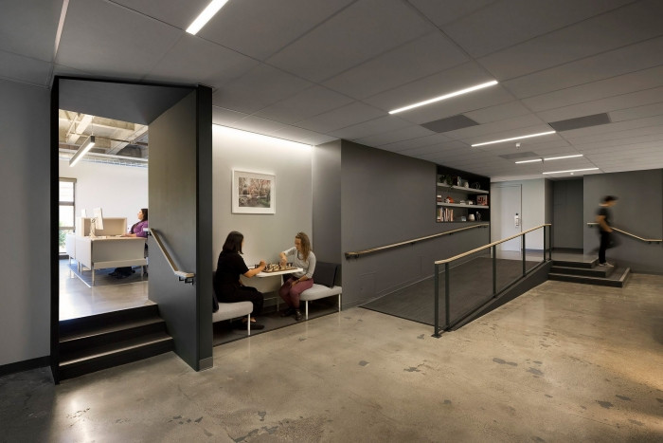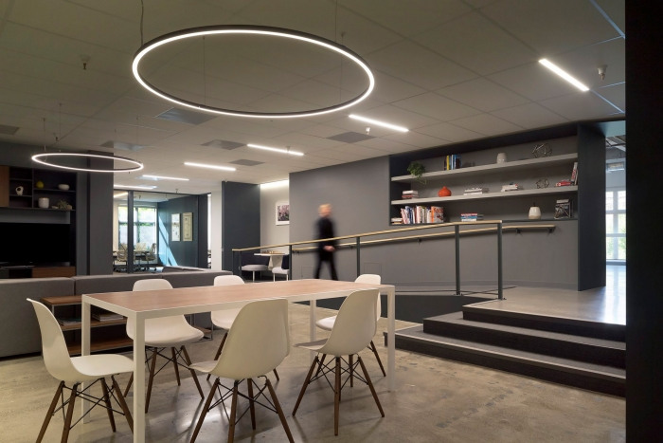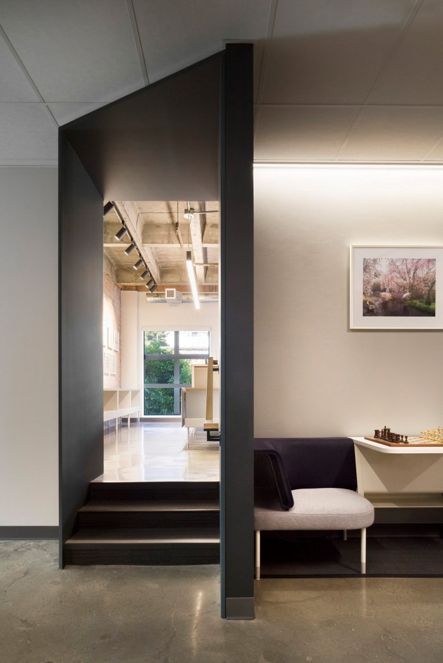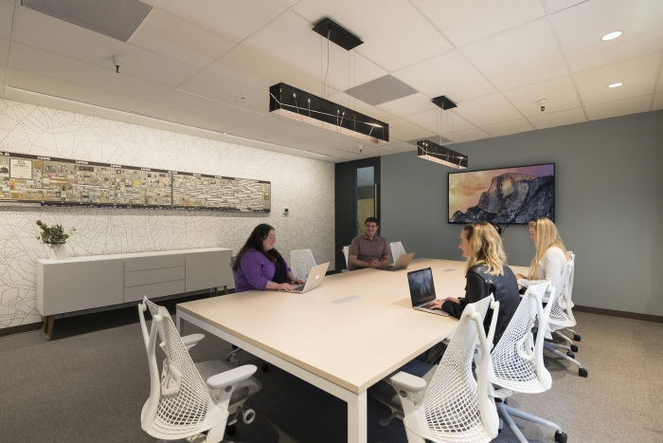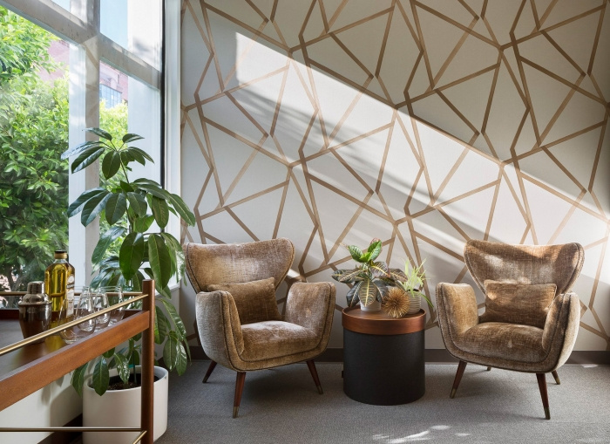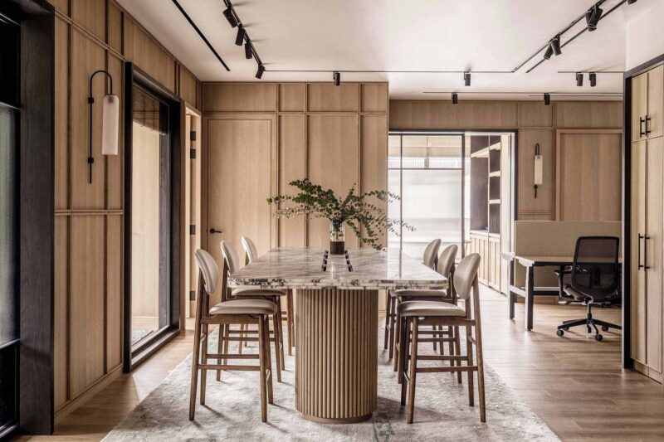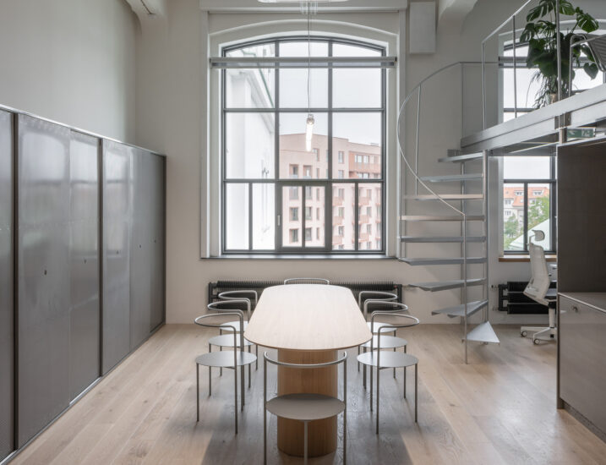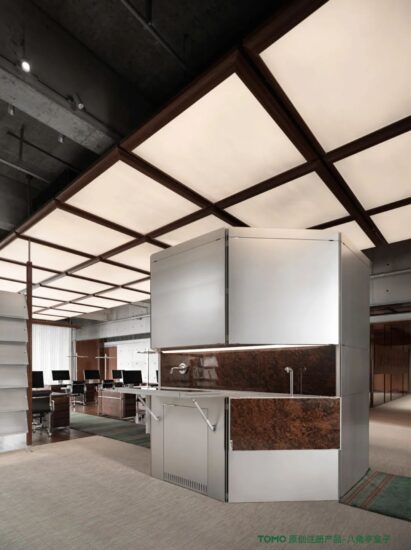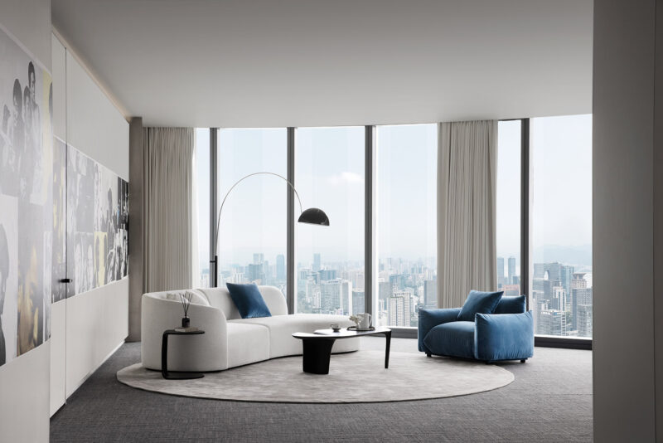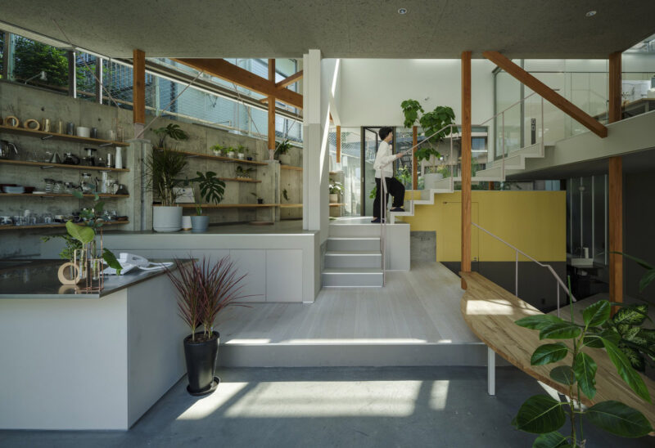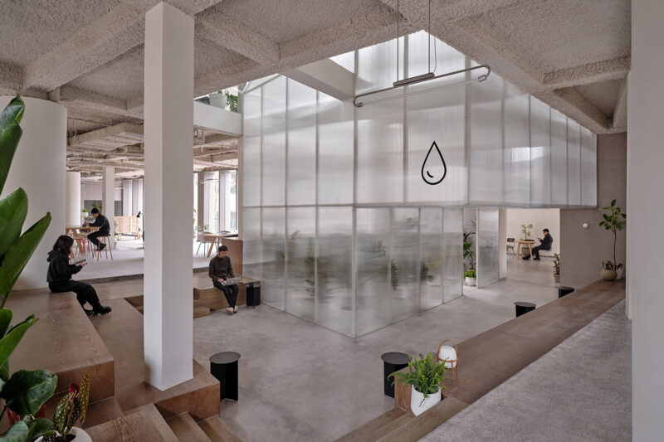Design Blitz為SciFi VC位於加州舊金山的新辦公室建立了一種緊密的設計語言。
Design Blitz為SciFi VC創建了一個設計,反映了公司對技術未來的總體使命和願景。位於曆史悠久的傑克遜廣場中心,辦公室創造了一個互動的空間,支持高水平的生產力和包容性,同時也帶來了柔和的住宅質量和各種空間之間的無縫流動。
從主入口,一個清晰的視覺連接到工作區允許客人和潛在的投資者導航空間,顯示一個複雜的,但歡迎的環境。牆壁、天花板和地板被拆除,以暴露現有的核心和外殼的自然原始材料,以展示一個經典、簡約的外觀。增加了新的步驟和可訪問的坡道,以改善辦公室之間的連接。
Design Blitz established a cohesive design language for the new offices of SciFi VC located in San Francisco, California.
Design Blitz created a design for SciFi VC that reflects the company’s overall mission and vision of the technological future. Located in the heart of historic Jackson Square, the office creates an interactive space that supports a high level of productivity and inclusiveness, while also bringing a soft, residential quality and seamless flow between various spaces.
From the main entrance, a clear visual connection to the workstations allows guest and potential investors to navigate the space, displaying a sophisticated, yet welcoming environment. Walls, ceiling, and flooring were removed to expose the natural raw materiality of the existing core and shell to showcase a classic, minimalistic, and sharp look. New steps and accessible ramp were added to improve the connectivity across the office.
一個專門的,多功能的“客廳”被設計為員工和客人聚集,工作,社交和娛樂的空間。這個空間包括休息室、休息室和家庭式餐桌。合作式客廳區域也旨在鼓勵互動,並允許從小型社交活動輕鬆過渡到大型演示。深灰色的入口框起了連接工作區和起居室的開口。
會議室采用了柔和複雜的中性色調和自然色調,作為建築外部樹木陰影的微妙背景。桌子和軟座位的混合允許各種會議類型,從正式的演講到休息室裏更隨意的討論。
A dedicated, multi-functional “living room” was designed for staff and guests to gather, work, socialize, and play. This space encompasses the break area, lounge, and family-style dining table. The collaborative living room area was also designed to encourage interaction and allow for an easy transition from small social events to large presentations. Dark grey portals frame the openings connecting the workstation area to the living room.
Conference rooms utilize a soft and sophisticated palette of neutral colors and natural finishes that serve as a subtle backdrop to the shadows cast by the trees lining the building exterior. A mixture of tables and soft seating allows for a variety of meeting types, from formal pitches to more casual discussions in the lounge.
完整項目信息
項目名稱:SciFi投資公司新辦公室設計
項目類型:投資公司辦公室
項目地點:美國舊金山
設計單位:Design Blitz
設計團隊:Melissa Hanley,John Hunter,Tamara Roth,Emily Burchill
承包商:MCS建築服務
家具經銷商:Pivot Interiors
攝 影:Adam Rouse


