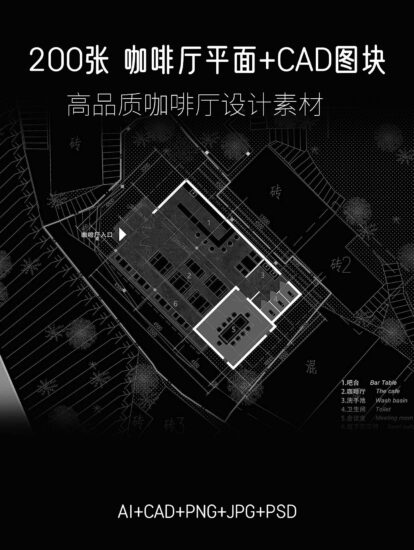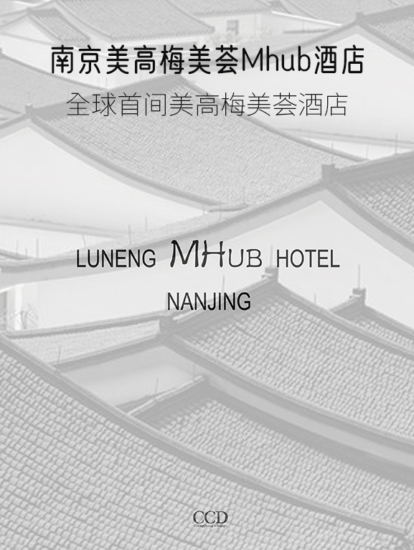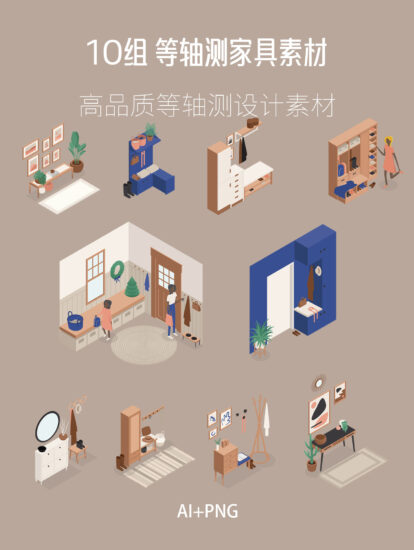位於雅法(Jaffa)的一座奧斯曼時代的住宅被翻新成了一個水療中心,在那裏,帶有日本元素與阿拉伯細節的拱形天花板和石牆相映成趣。設計師北原洋子(Yoko Kitahara)十多年前從東京早山海濱地區移民到以色列,她為spa設計並開發了這個概念——她也以自己的名字命名。她的丈夫利蘭·貝納米(Liran Benami)給她提供了一些幫助。
An Ottoman-era home in Jaffa has been refurbished as a spa, where Japanese elements sit alongside original Arabic details like arched ceilings and stone walls.Designer Yoko Kitahara, who emigrated to Israel from Tokyo’s Hayama seaside region over a decade ago, designed and developed the concept for the spa – which she also named after herself. She had some help from her husband Liran Benami, an architect who practises in nearby.
占地2691平方英尺(250平方米),有861平方英尺(80平方米)的陽台和屋頂空間,這個空間最初是位於雅法古城(Kikar Kidumim)的奧斯曼時代的住宅。從住宅現有的建築中汲取靈感,同時將它們與北原的日本傳統和多年的培訓聯係起來,水療中心以簡潔的方式融合了阿拉伯和亞洲的影響。這兩位設計師將日本元素與保留下來的300年曆史的細節結合在一起,而不是徹底改造空間。
Spanning 2,691 square feet (250 square metres), and with 861 square feet (80 square metres) of balconies and rooftop space, the space was originally an Ottoman-era home in Jaffa’s historic Old City (Kikar Kidumim).Taking cues from the home’s existing architecture, while relating them to Kitahara’s Japanese heritage and years of training, the spa fuses Arabic and Asian influences in a succinct way.The duo combined Japanese touches with the retained 300-year-old details, rather than drastically overhauling the space.
翻修工程耗時一年半,由當地工匠完成。團隊保存了拱頂和拱門,以及一個拱形的玻璃櫥窗——空間中唯一的亮點。Kitahara說:“對我來說,以一種能讓奧斯曼建築的原始結構和形狀清晰可見並呈現出來的方式進行翻修是很重要的,但要給它一種極簡主義的感覺。”
The renovation took a year and a half to complete, and was handled by local craftsmen. The team preserved the vaults and arches, and an arched glass vitrage – the only spot of strong colour in the space.”It was important for me to do it [the renovation] in a way that would leave the original structure and shape of the Ottoman architecture visible and present, but to give it a minimalistic feel,” Kitahara told Dezeen.
自然的灰泥覆蓋了所有的表麵,將牆壁和天花板混合在一起,給人一種統一的感覺,同時保留了基地的原創性。舊的窗框被定製的薄鋼板取代,以最大化地中海的視野。原來房子的大部分平麵圖都完好無損,臥室變成了治療室,廚房用來準備茶和點心。
Natural plaster covers all of the surfaces, blending the walls with the ceilings to give a unified look, while retaining the original drama of the site.Old window frames were replaced with custom-made thin steel, to maximise the views of the Mediterranean.Much of the floor plan of the former home was left intact, with bedrooms turned into treatment rooms, and a kitchen for preparing tea and snacks.
其中一個區域是傳統的榻榻米房間,為了適應房間不規則的形狀,編織的墊子需要定製裁剪。其他的櫥櫃有拱形的頂部,並反映了拱形的天花板,並被漆成白色,以避免幹擾安靜的視覺氛圍。
One area is a now traditional tatami room, for which the woven mats needed to be custom-cut to fit the room’s irregular shape.Other cabinets have arched tops and reflect the arched ceilings, and were painted white to not interfere with the quiet visual atmosphere.
這座兩層樓的屋頂,以前被忽略了,現在也進行了翻新,提供了城市和附近特拉維夫的全景。
The two-storey rooftop, which was neglected previously, was also renovated and offers panoramic views of the city and nearby Tel Aviv.
完整項目信息
項目名稱:Yoko Kitahara spa
項目地點:雅法,以色列
主持設計:Yoko Kitahara
攝影師:Sasha Zacks.


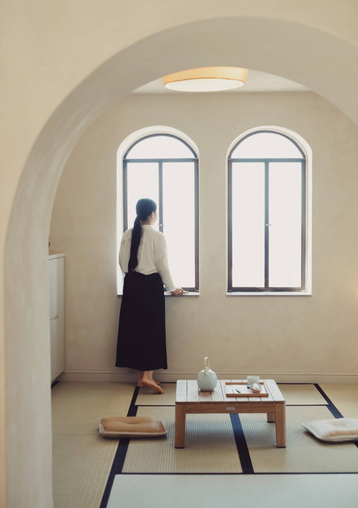
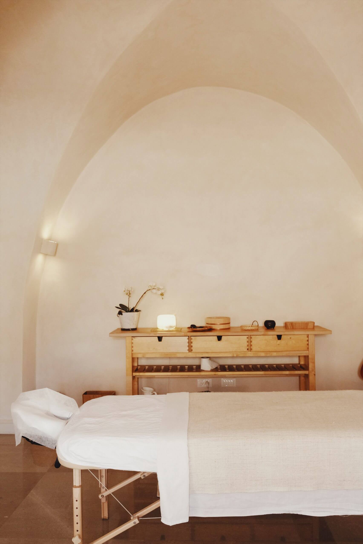
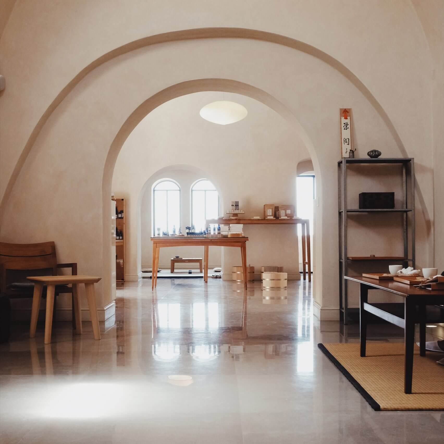
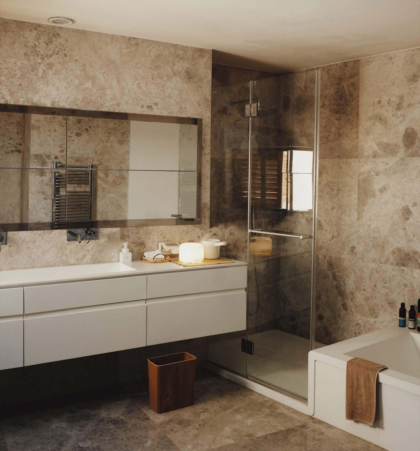
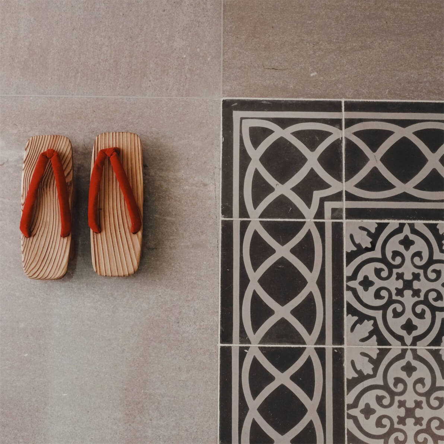
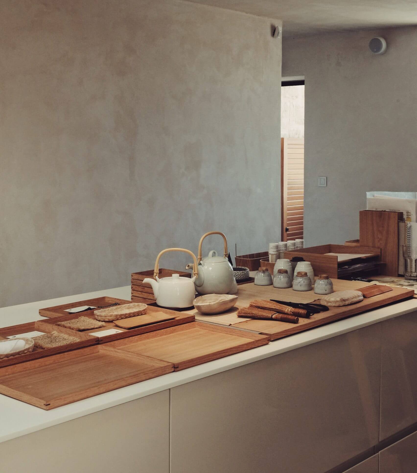
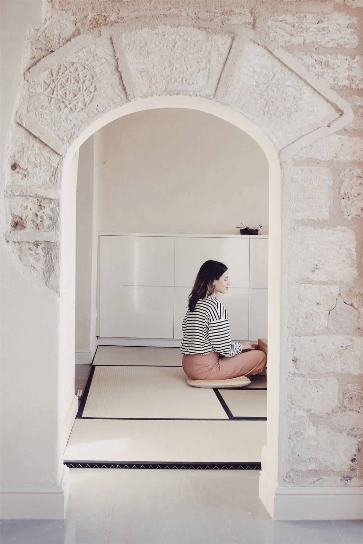
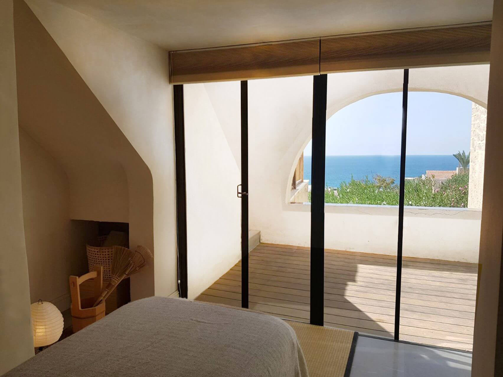
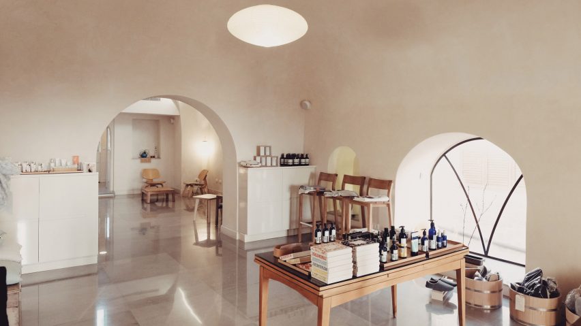

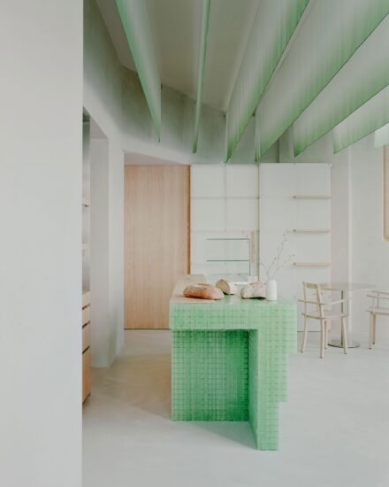
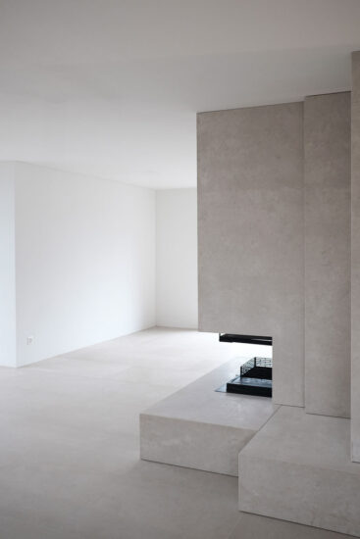
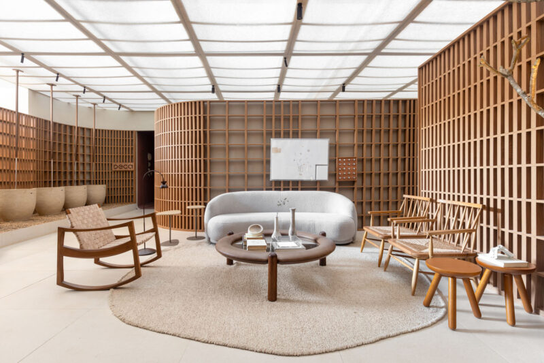
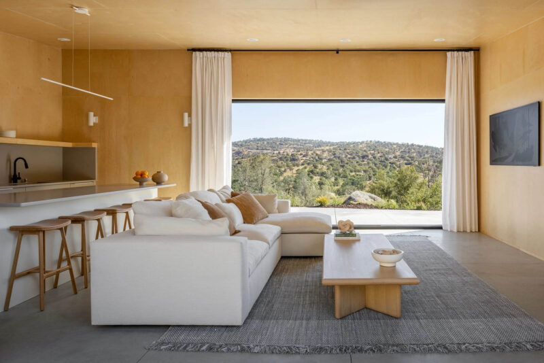
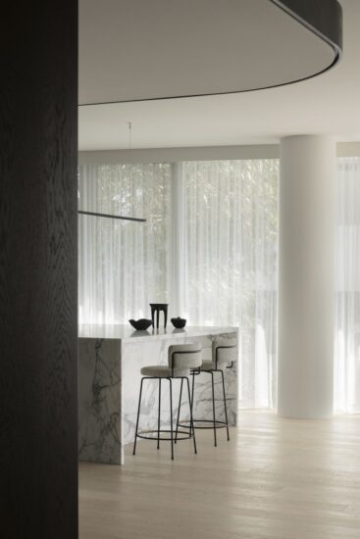
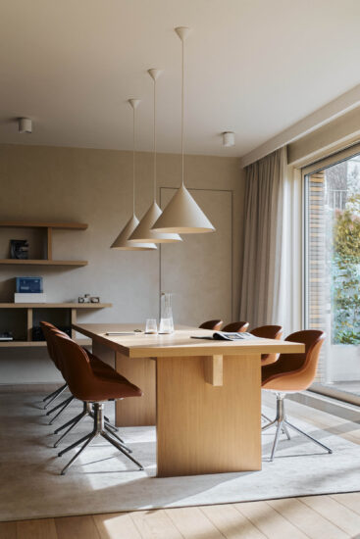
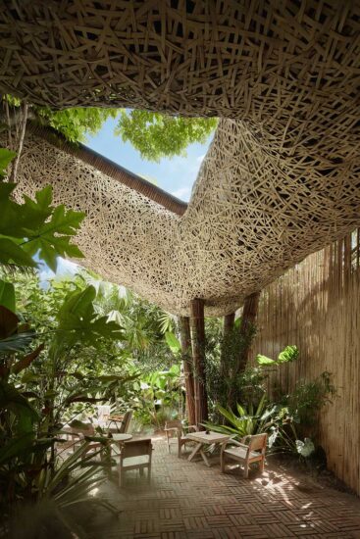
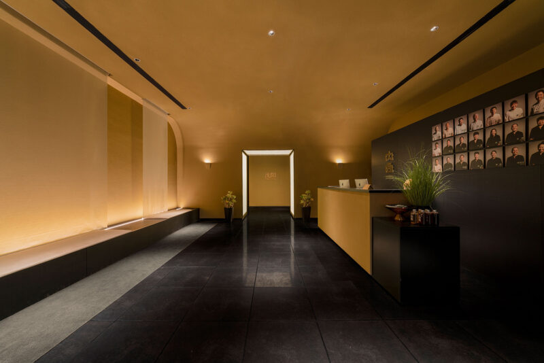


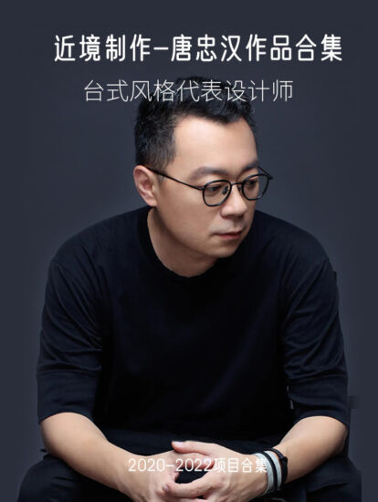
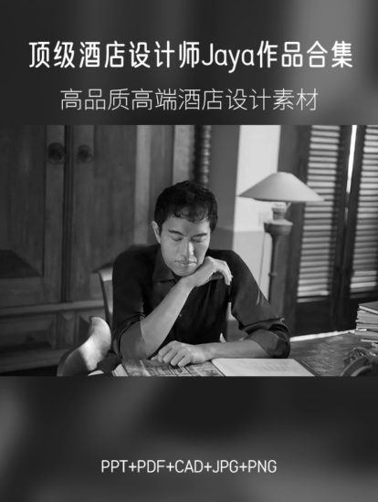
![[4K] 2.1G 虛空之美-100個日式庭院](http://www.online4teile.com/wp-content/uploads/2023/09/1_202309111611111-8-414x550.jpg)
