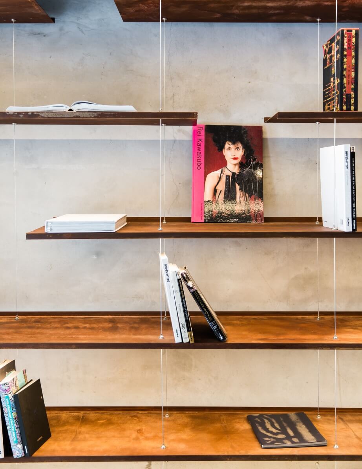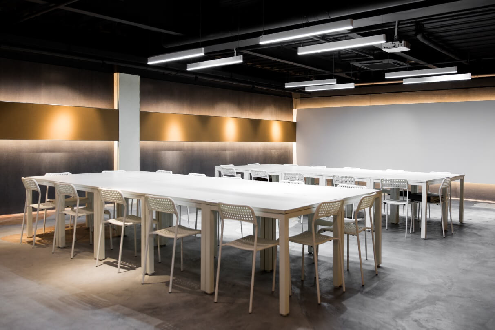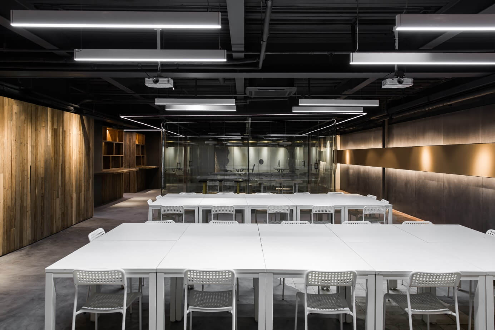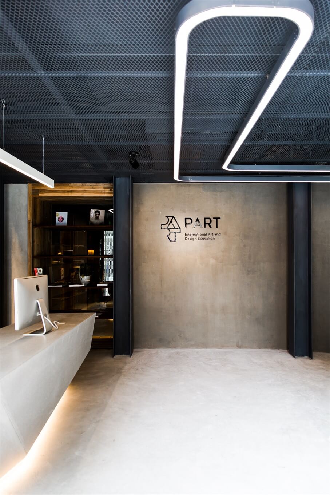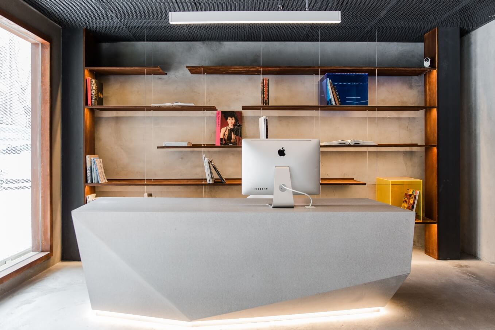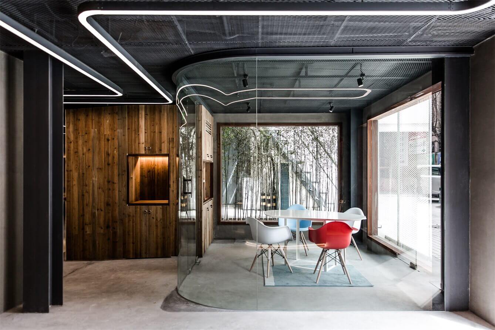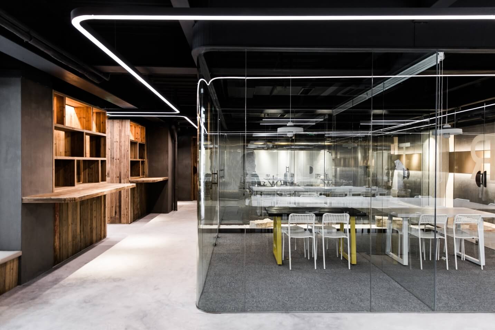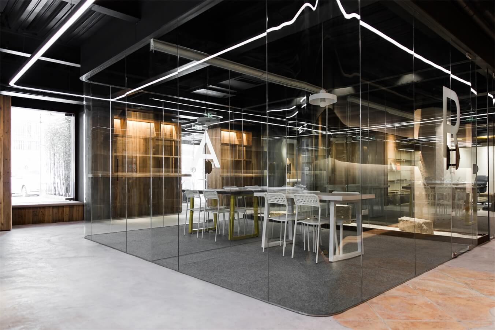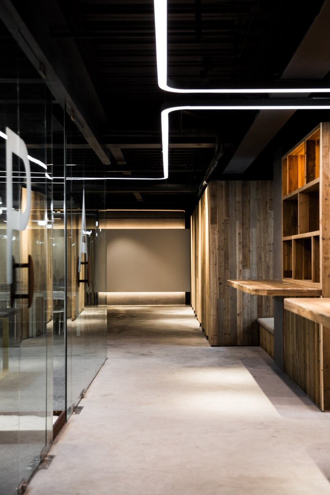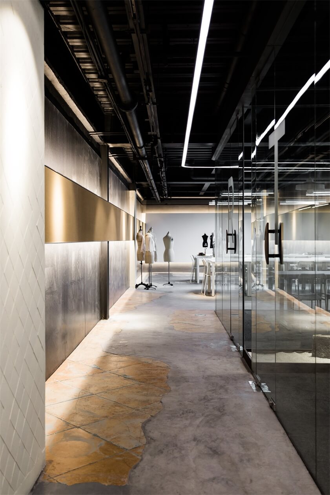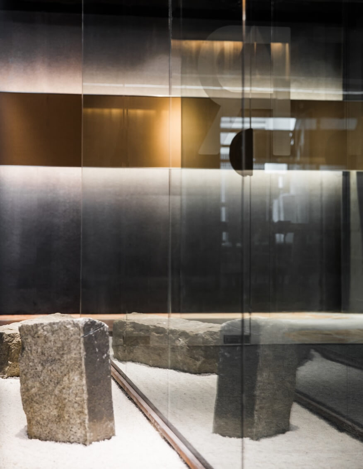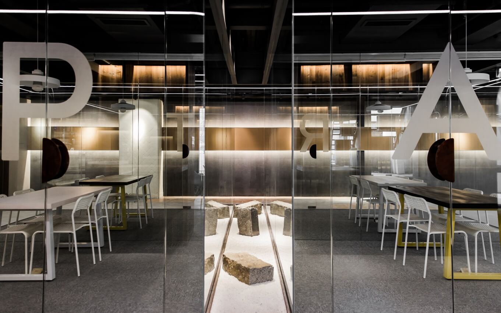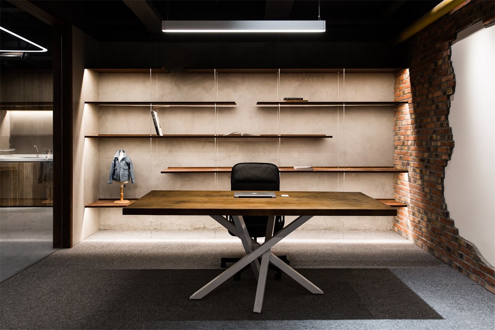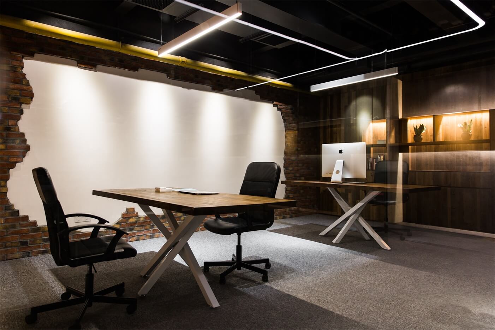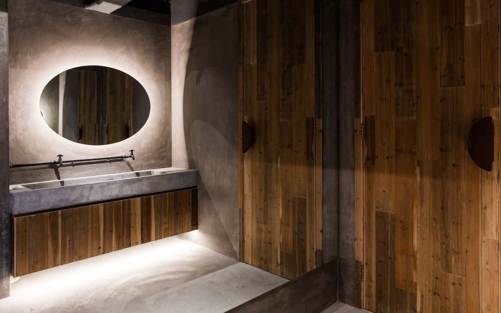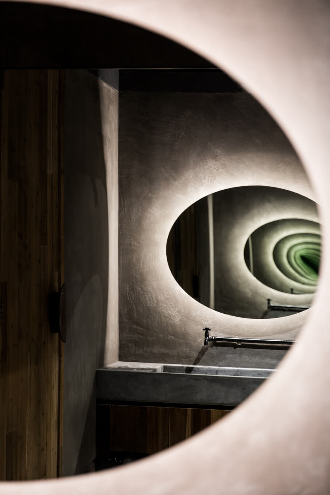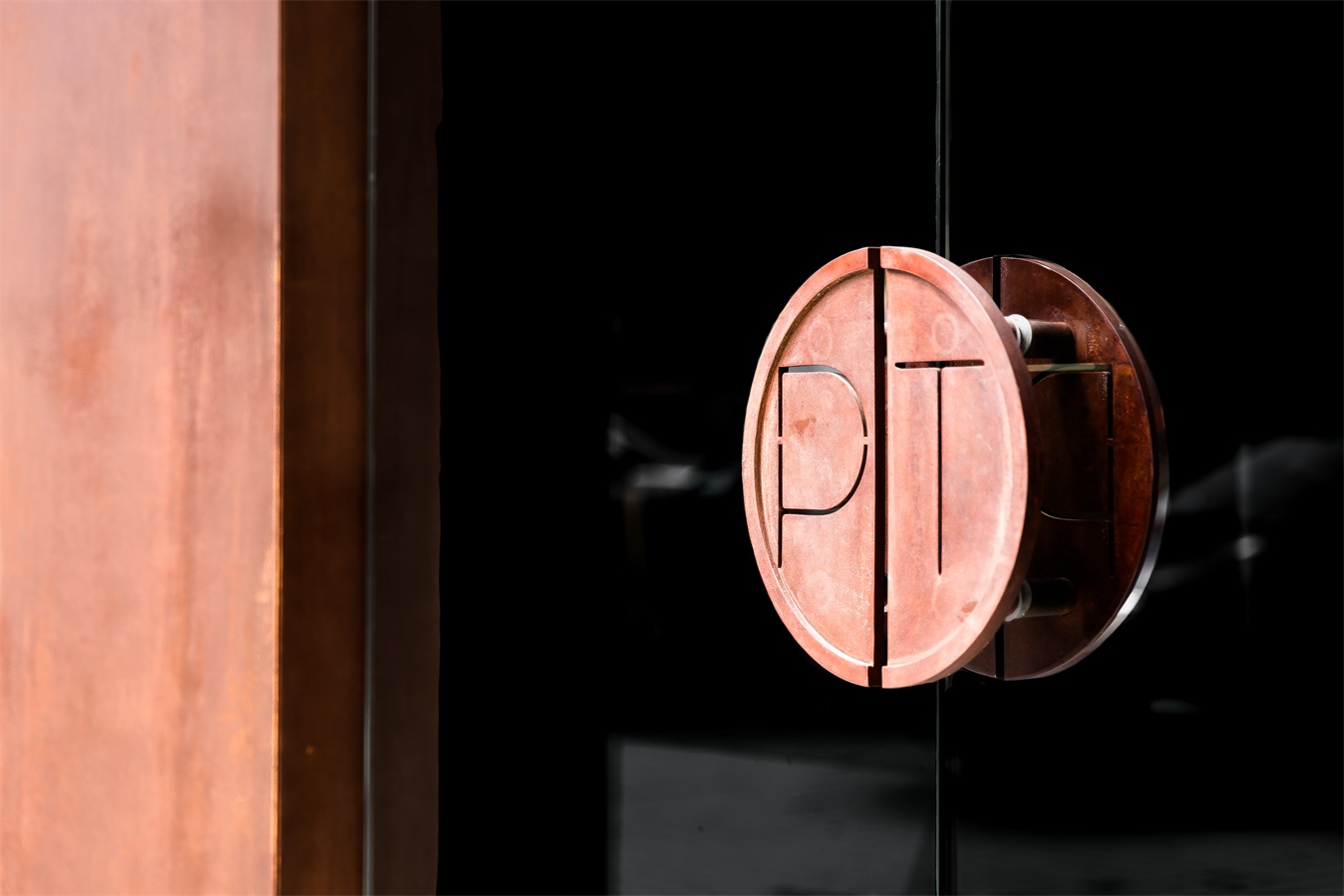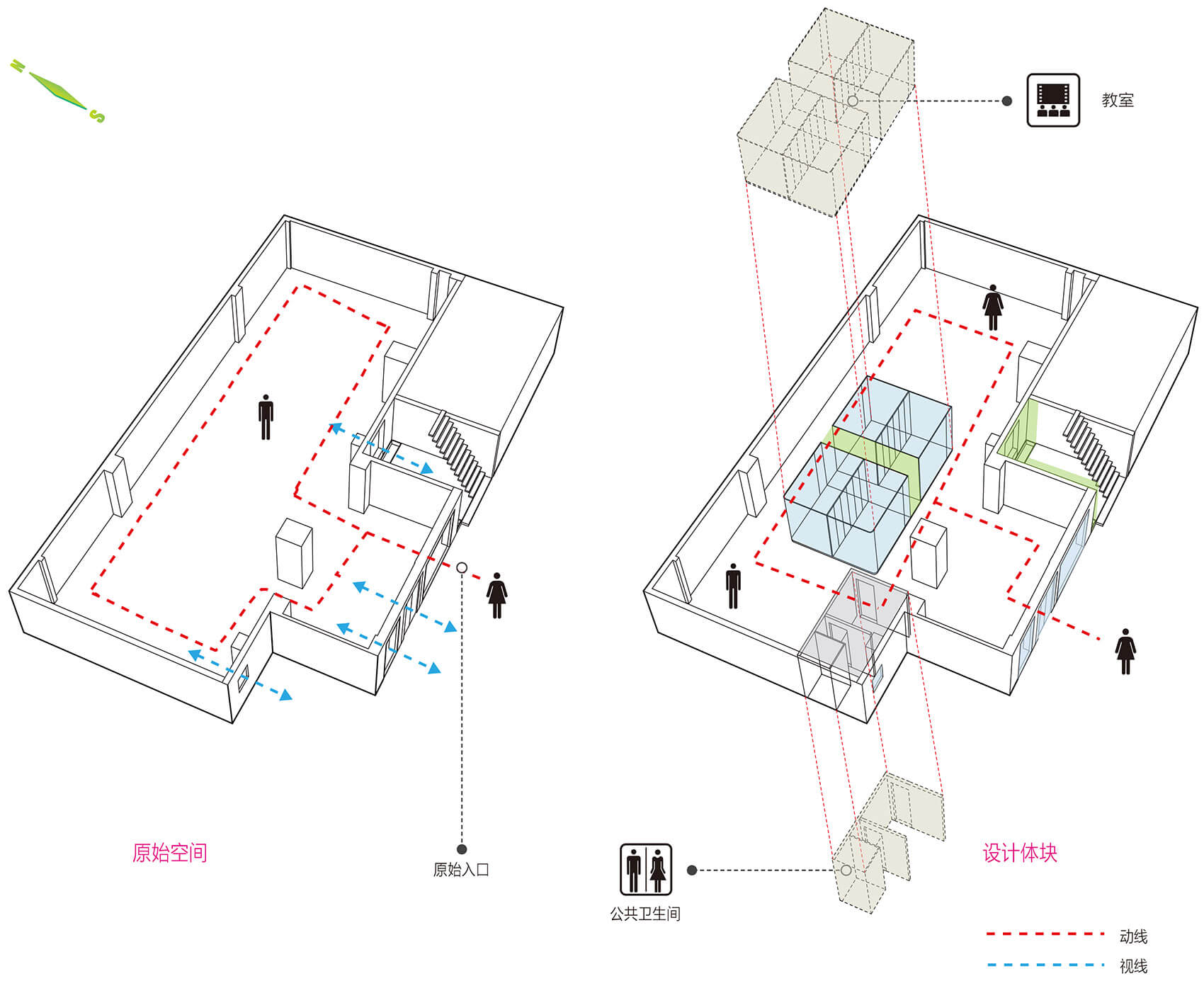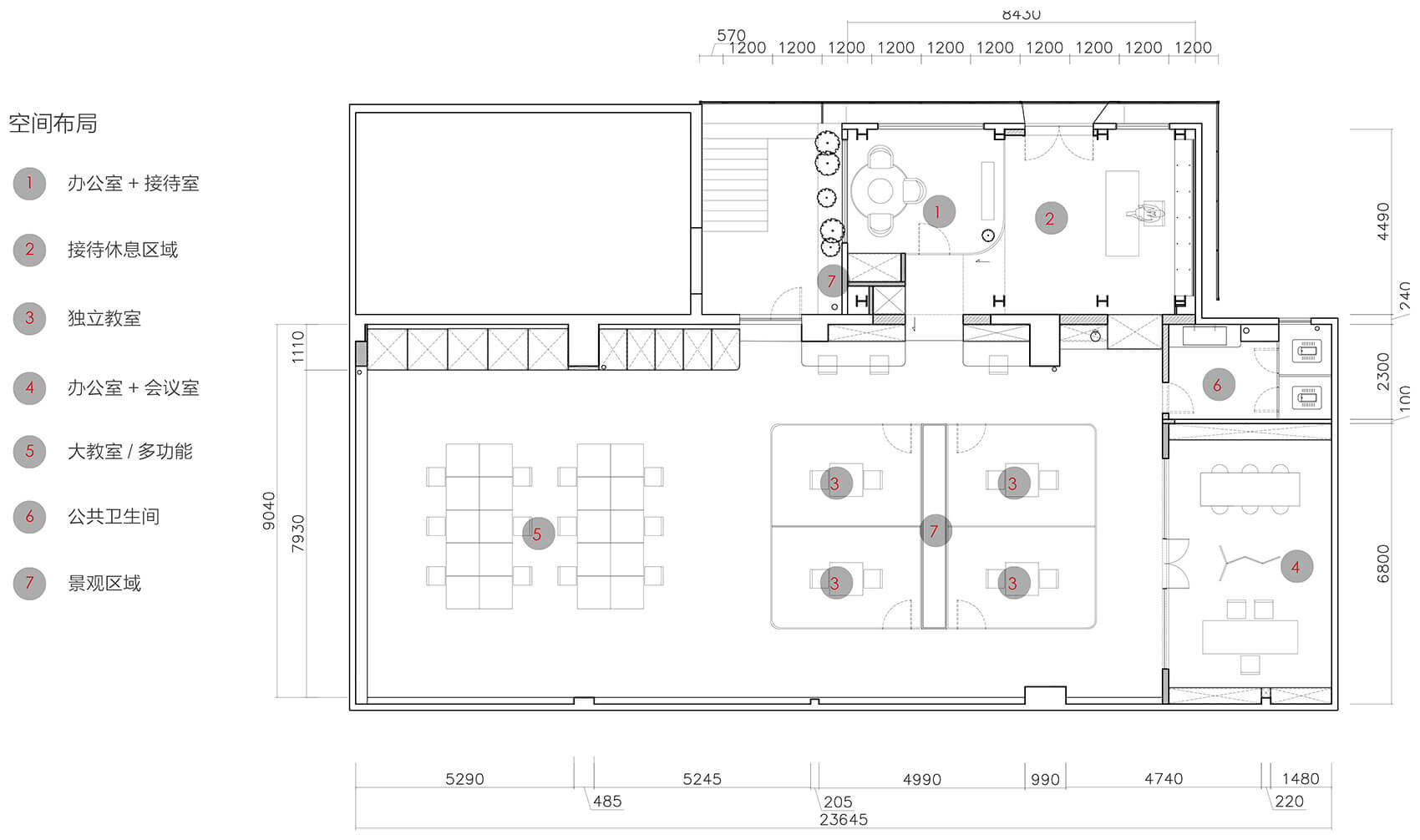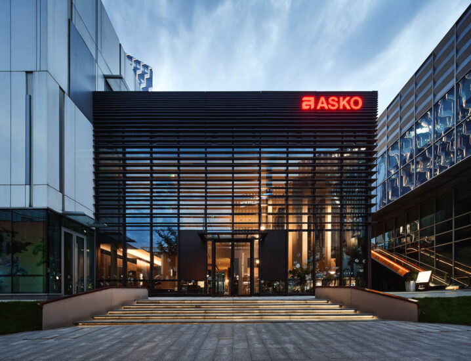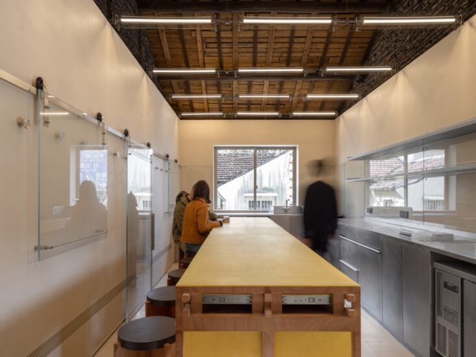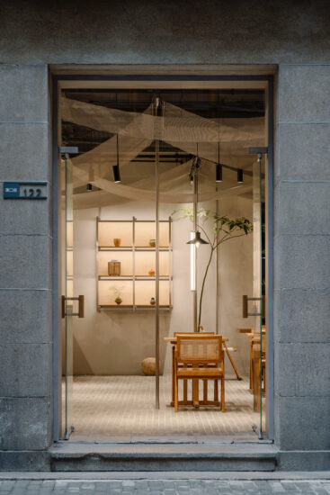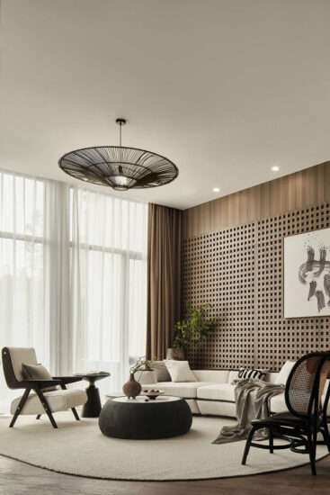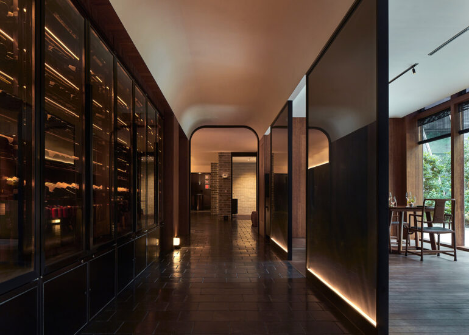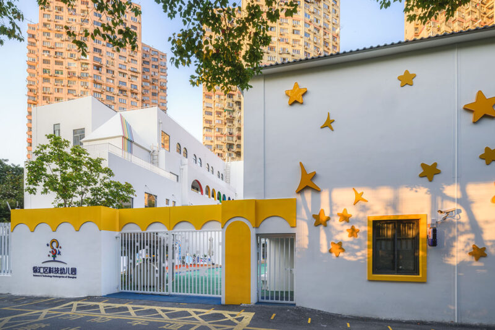LOFT中國感謝來自 樸居空間設計 的商業空間案例分享:
空間的魅力在於把真實的物質塑造成人類的感知,把空間的實體與形式在特定的瞬間轉換為情感。對於空間而言在滿足人的多樣性情況下,同時產生豐富的體驗感。
The SPACE finds its charm in transfiguring the materialistic to human perceptions. In a particular moment, the materiality and form are transformed to emotions by the space. It generates rich experiences while facilitating human diversity.
PART STUDIO是一家藝術留學教育機構,場地形態為25*10M長方形,入口處室外屋頂為建築機電設備平台。室內空間需求多樣:一間30人左右的教學空間(同時可轉換成50人左右的講座及展覽空間)、4間獨立小教室、公共辦公室、接待室、VIP休息室、衛生間、儲藏室等。
In the case of PART STUDIO, an institution on art education, the space takes the form of a 25*10 m2 square with the building’s mechanical and electrical equipment platform as the entrance rooftop. Inner space meets various needs: a teaching studio for 30 people, which can be converted to a lecture/exhibition hall for 50 people; 4 separate smaller studios, offices, reception rooms, VIP lounges, bathrooms, store-rooms, etc.
麵對複雜的外部環境,最初的概念是明確室內外邊界,消隱室內各個區域之間的界限。首先通過室外牆體增加開窗的麵積和數量,最大化地保證采光的引入,運用通透的圍擋景觀的分隔保證室內外的視線互不幹擾,以及設備的遮擋。
Confronted with the unfriendly surroundings, the initial idea is to mark off the interior from the exterior, and to blur the boundary between indoor areas. The scope and numbers of windows have been extended by outdoor walls to maximize natural lighting. And the glassy fences serve to provide undisrupted views while separating landscape and screening the equipment from view.
▼入口接待空間,reception
▼服務台對麵的會客區,以玻璃劃分空間,通過圍擋保證室內外視線不互相幹擾,meeting area on the opposite side of the reception, defined by glass with fence providing undisturbed view
為適應展覽和講座的功能,設計營造一個環形的廊道結合景觀的體塊,在空間中形成連續的循環交通。
A circular block combining the corridor and landscape has been designed to facilitate exhibitions and lectures, forming a continuous and draughty traffic in the space.
▼由玻璃圍合的通透教室,transparent classroom enclosed by glass
▼連通的走廊,continues corridor
開放的大教室引入靈活的儲藏空間,滿足展覽之時收納桌椅的功能。材料上設計師采用原先老舊的木地板及條形磚,地麵則隨機保留原有地磚與混凝土相結合。
In the major studio, desks and chairs can be re-arranged in the storing space on the occasion of an exhibition. Old-aged wooden floorboards and lath bricks have been preserved on the ground made of tiles and concrete.
▼景觀視線,view of the landscape
由於控製造價和工期的原因,一些細節與最初的概念有少許的偏差。但是欣慰的是,空間的使用者認為設計建構的空間建立在保證多樣可能性的前提下,可以激發營造有趣的氛圍,讓人在其中產生多樣的故事。
Despite the small departure from our initial concept due to cost-efficiency and time limit, users of this space recognize its multi-functional construction which inspires intriguing atmosphere and interesting stories.
▼老師辦公室,teacher’s office
▼洗手間,washroom
▼洗手間的鏡子形成奇妙的視覺效果,the mirror in the washroom creates a unique visual effect
▼入口把手細部,detail of the door nob at the entrance
▼設計過程圖解,design process
▼平麵圖,plan
完整項目信息
項目地址:上海市,華東師範大學體育館
項目名稱:帕特藝術留學中心
項目類型:教育空間/教育建築
設計內容:建築表皮/室內
建築麵積:320平米
設計時間:2016.10—2016..11
施工時間:2016.11—2017.02
使用材料:混凝土/玻璃/磚
設計公司:樸居空間設計事務所(PUJU Space Design)
攝影師: Susan Tan
客戶:PART STUDIO


