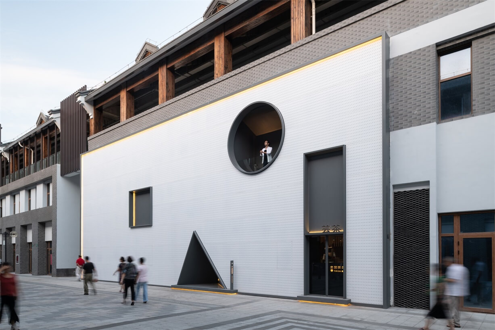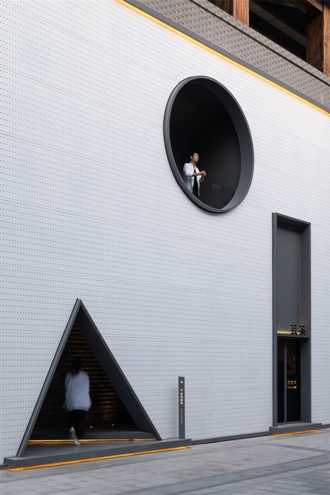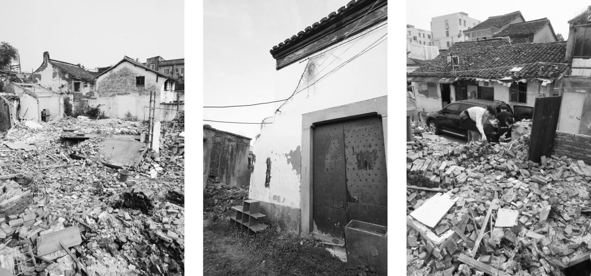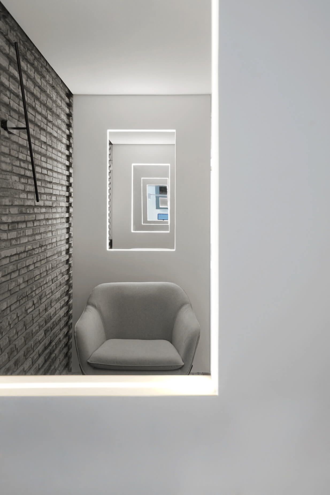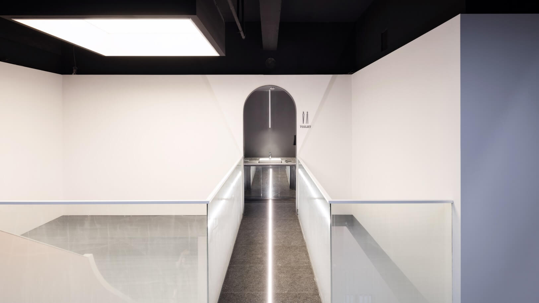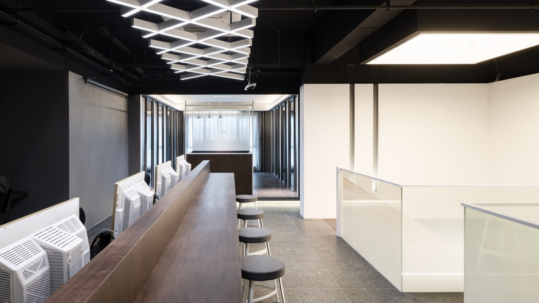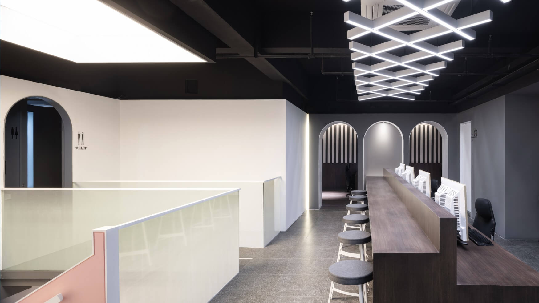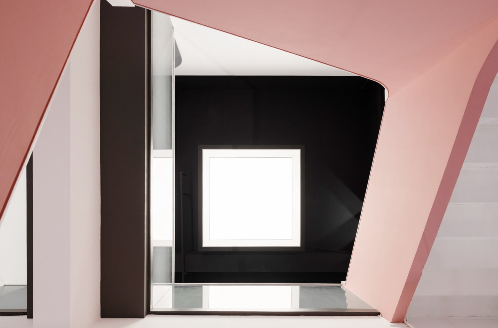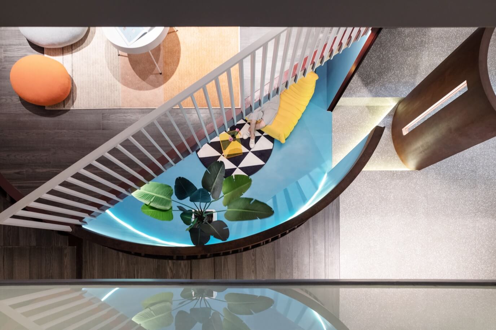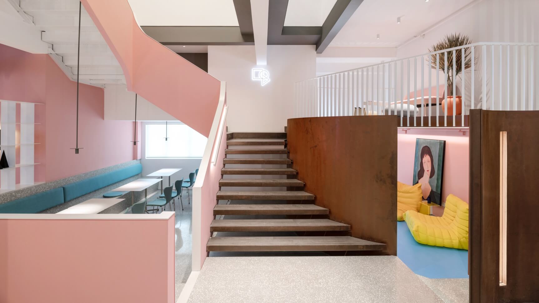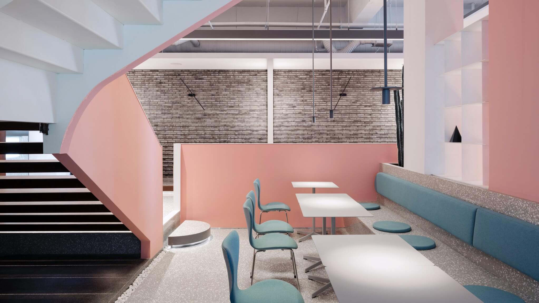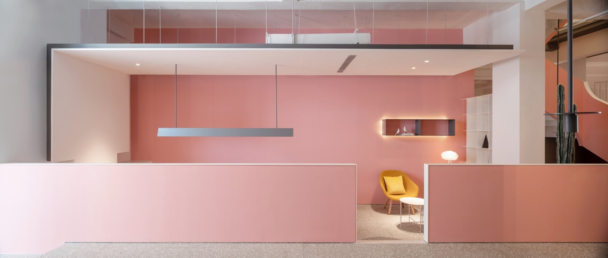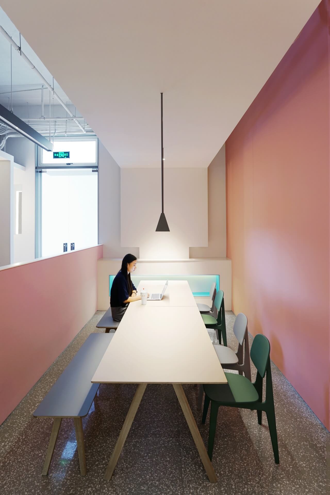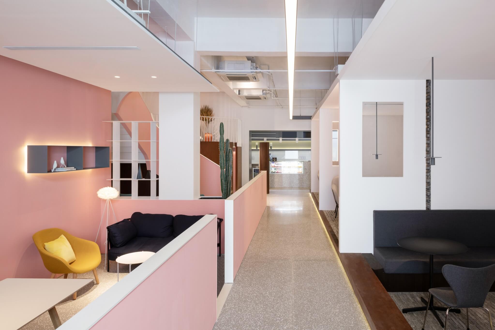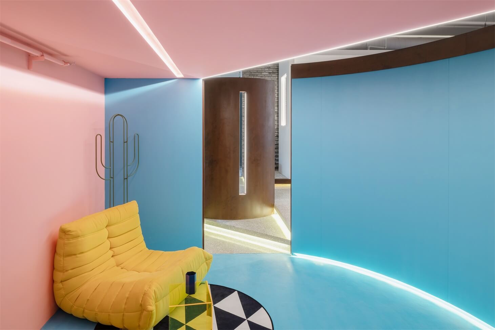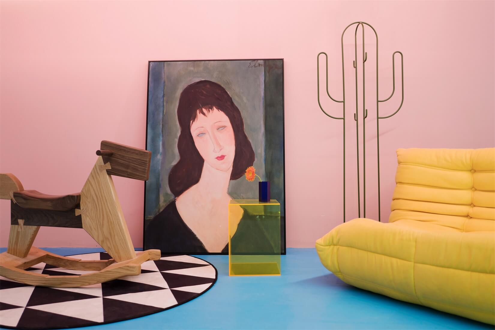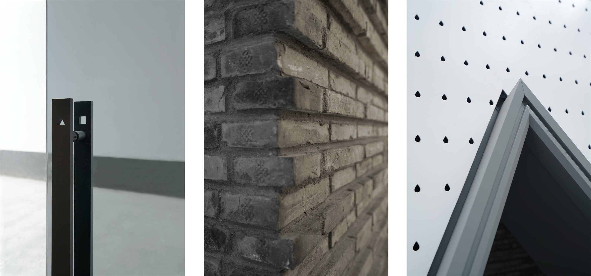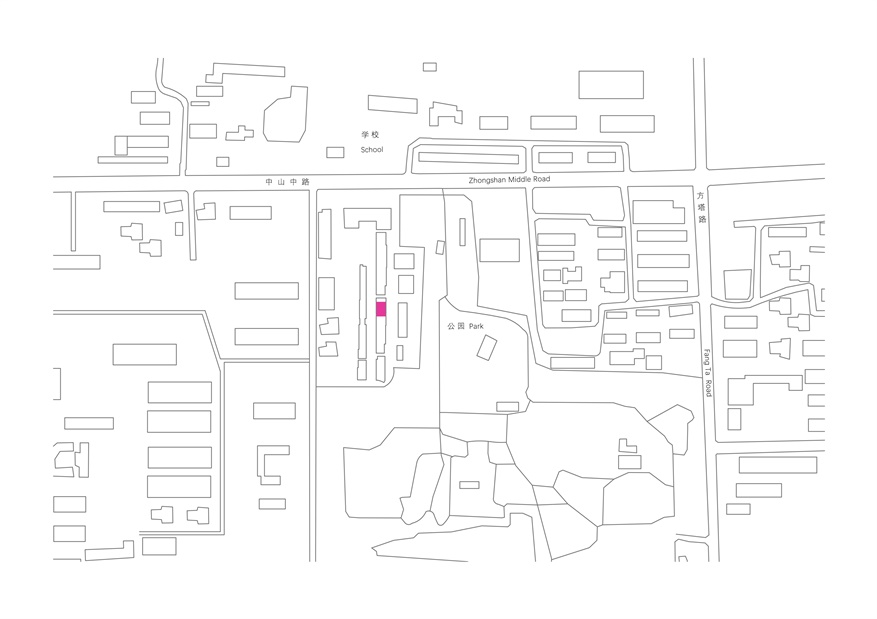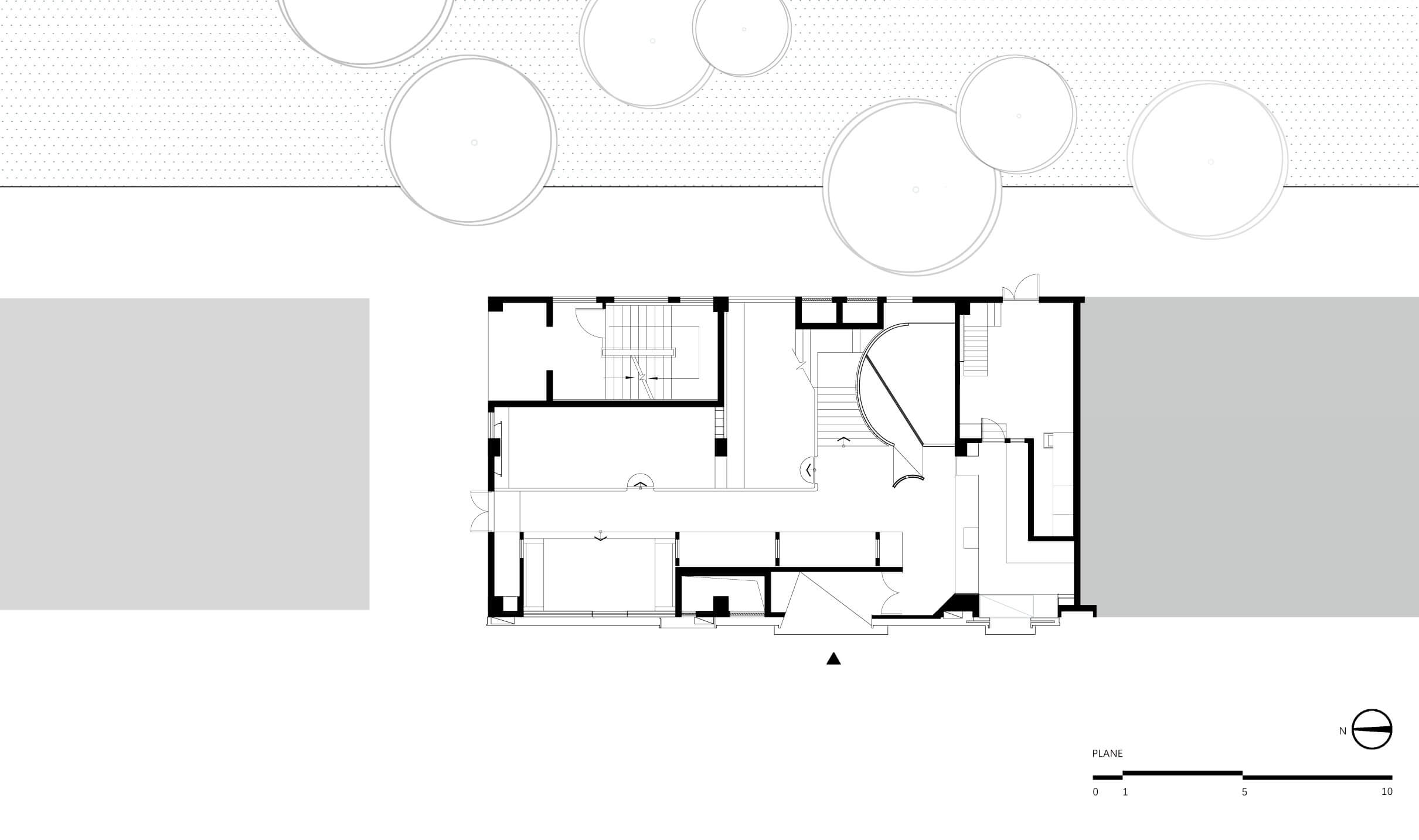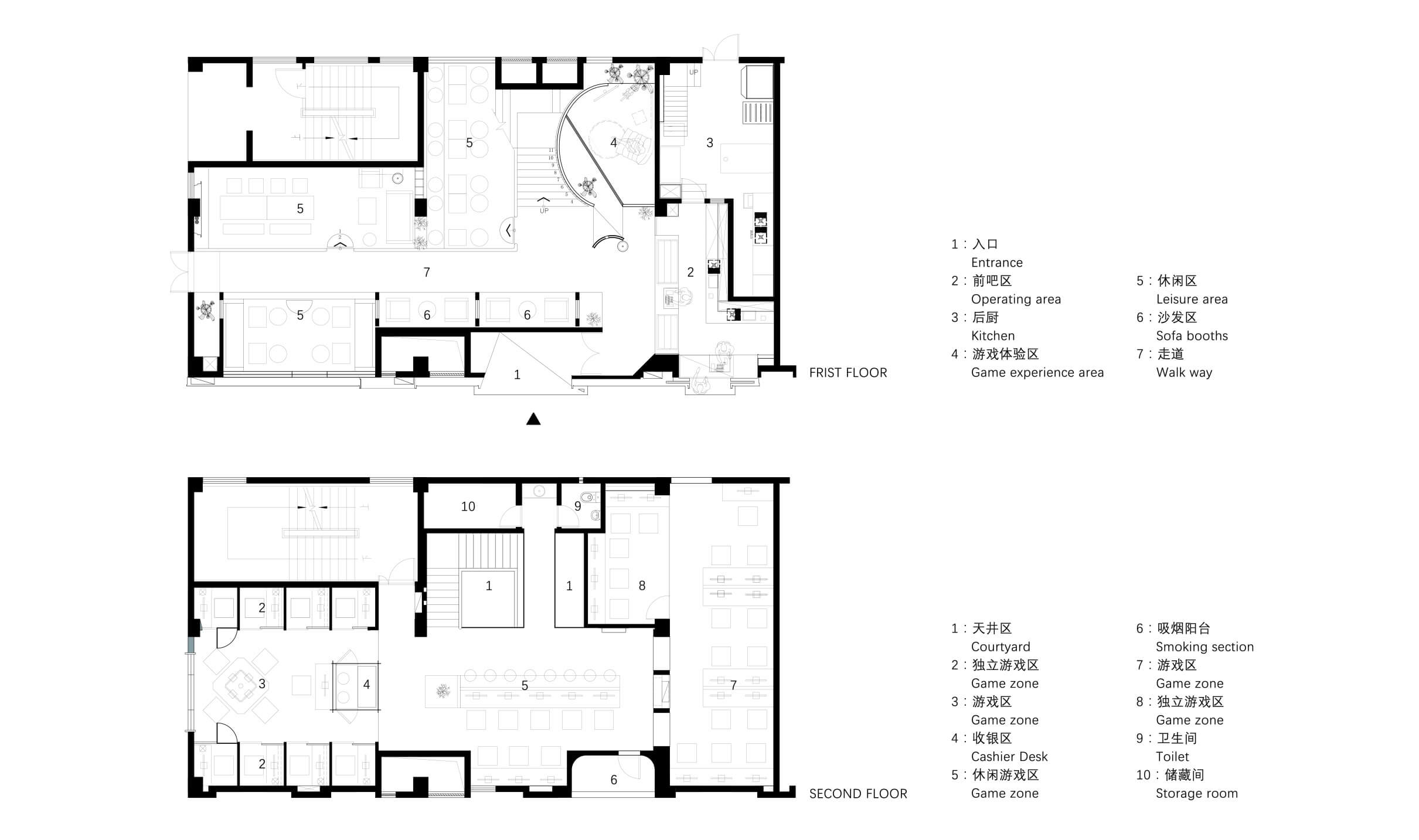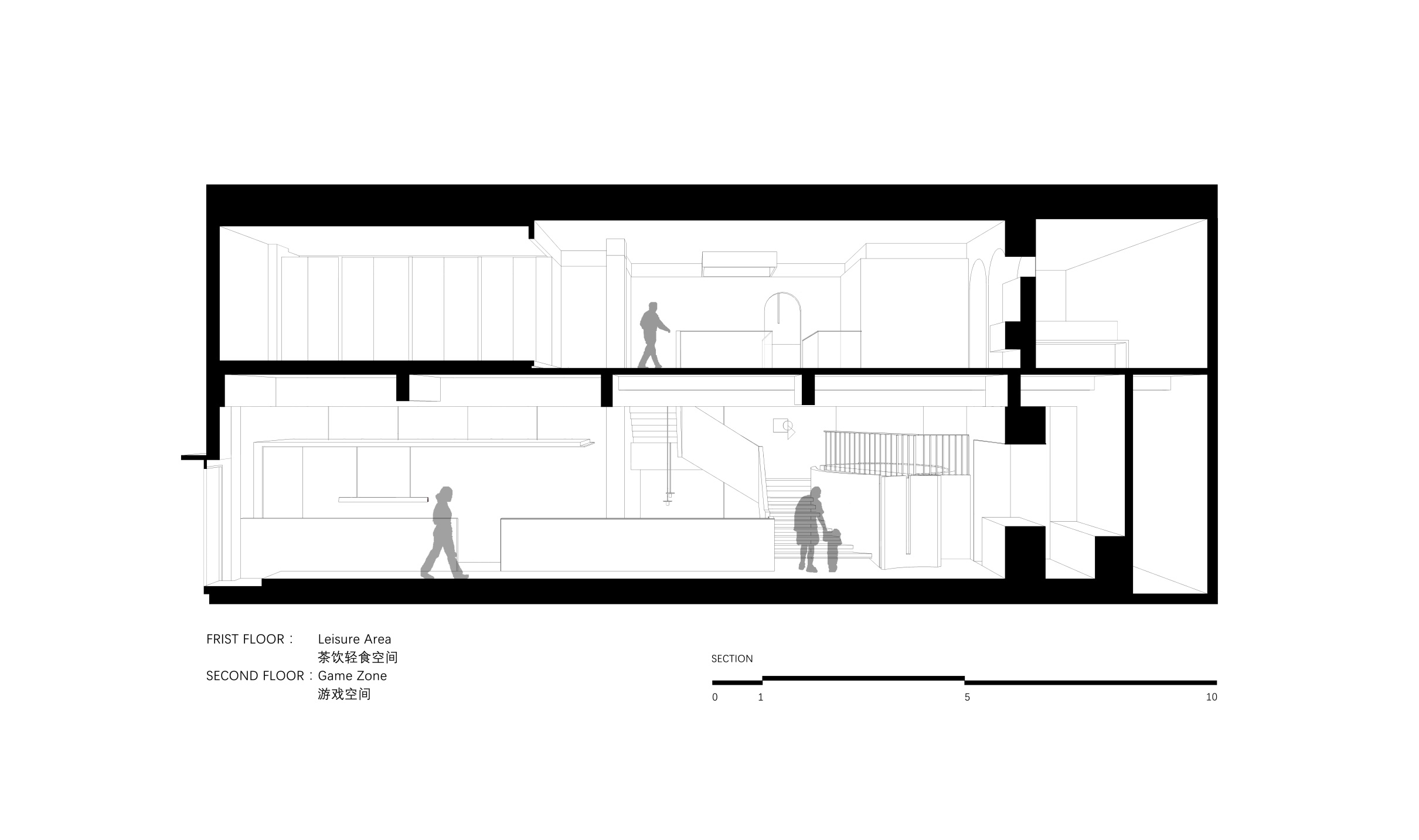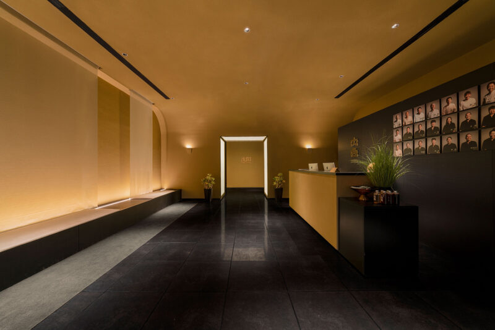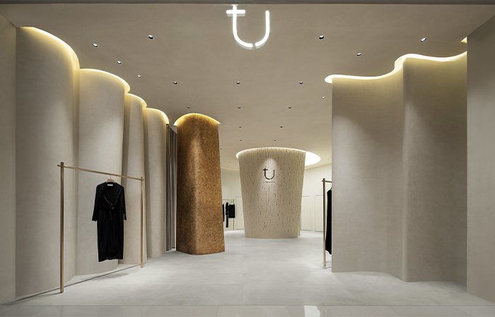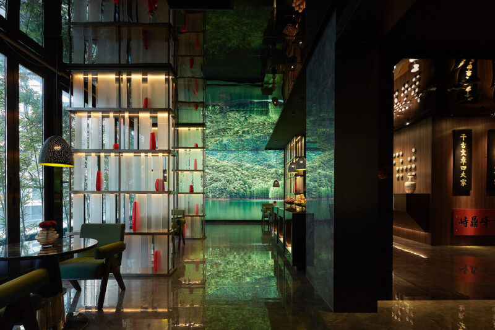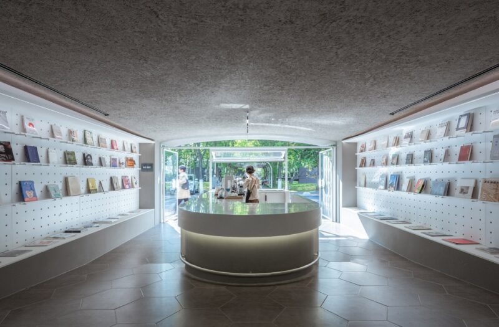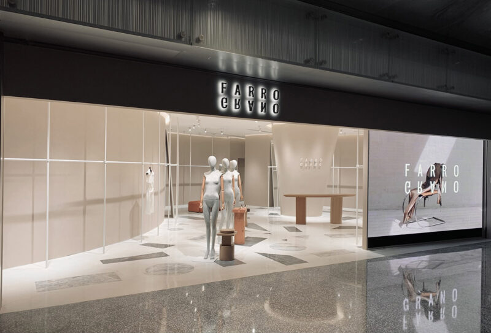LOFT中國感謝來自 樸居空間設計 的商業空間案例分享:
由來|Inspiration
“地山空間”是一個集合空間品牌,位於上海鬆江區。創始人希望空間可以包羅萬象:“吃”甜點、“喝”果茶,“玩”遊戲,“樂”空間.(旗下茶飲品牌”芸茶“) 基地緊鄰曾經的“鬆江府”,所以我們希望運用現代手法的同時不忘傳統。通過分析,從自然中提取構成其形態的基本幾何形體:矩形、圓形、三角形,來闡述我們對於“包羅萬象”與“地山空間”的理解。
Located in Songjiang, Shanghai, DISHAN Space is a brand of collective space aimed to provide all sorts of recreational experience, where people meet to nibble snacks, sip fruit tea, play games and have fun . Considering the site is close to Songjiang Court built from Yuan dynasty, we hope to integrate the modern style into the traditional. After careful analysis, we decide to use the basic shapes that constitute nature, that is, rectangle, circle and triangle, to present an all-compassing DISHAN space.
再聲|Reborn
基地旁有一處殘垣斷壁的老房子,建於明國前後。散落的青磚、生鏽的鐵板、水磨石…材料變的髒亂不堪,卻也訴說著什麼。 PUJU嚐試將這些材料運用在空間。
Across the space, there is a dilapidated old house built around the Ming dynasty. Dark bricks, rusty plaques and glazed stones scatter about and tell a story from the past. PUJU try to use these materials to realize the design on the space.
虛構與真實|Fiction and Reality
Deserted bricks buried in the demolished ruins are reenacted in front of our eyes.
Bridge on Second Floor
木心先生有一個心願:有一座自己的美術館。建築師岡本博詢問木心先生期許。木心喃喃道:“風啊、水啊,一頂橋。” 中國是橋的故鄉,PUJU嚐試在這個空間中,利用天井間的走道形成“橋”。
Mu Xin, a famed Chinese scholar once wished to have a museum of his own. When asked by the architect about his expectations, he said there’d be wind, water and a bridge, which is a symbolic architectural form in China. PUJU attempts to create a bridge shape on the patio, taking advantage of the walk way in between.
俯仰之間|Glimpses from up and down
一層空間|The first floor
在一層中軸形成走道,將功能區規劃在兩側,借半高牆體鏈接空間,使空間產生分離又統一的錯覺。二層的黑白配色若代表男性的陽剛,一層的粉則是女性的柔美。
With a walkway in the middle, the function areas are arranged on the side, and a half-height wall to link spaces to create an illusion of unity and separation. If the pink shades represent femininity, the dominating black and white matches exactly male masculinity.
建築細部|Details
視覺設計|Visual Design
基地方位|location
外立麵圖|elevation
平麵圖、剖麵圖|plan、section
完整項目信息
項目名稱:地山空間(子品牌芸茶)
設計事務所: 樸居空間設計研究室(PUJU)
項目地址:上海市鬆江區
建築麵積:450㎡
主持設計師:遙千
參與設計師:李婷婷 佘露露 Diamond 蘇家義
視覺設計:戎鶴設計
設計及完成時間:2018.02-2018-08
攝影:Purel 陳顥
施工團隊:上海睦博裝飾
文字:Purel
翻譯:ELLEN




