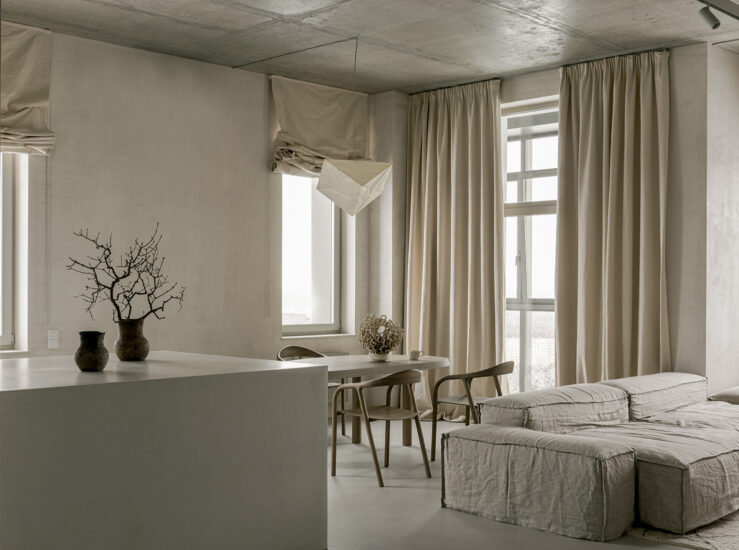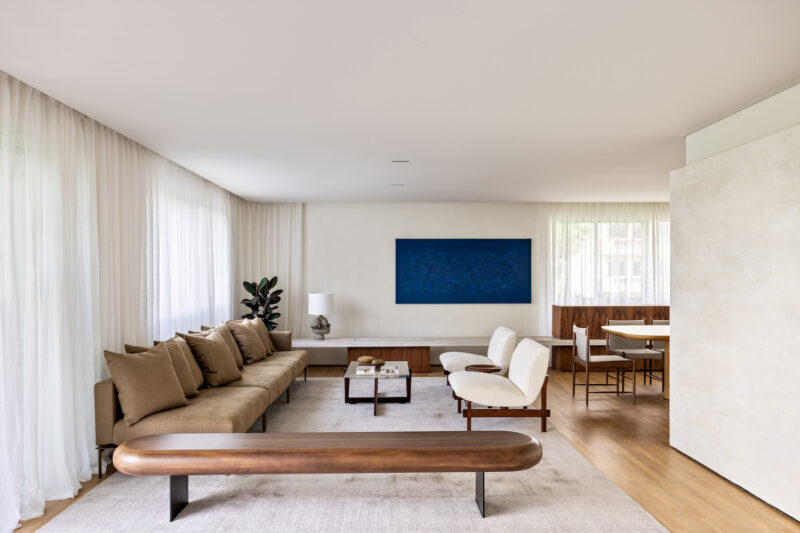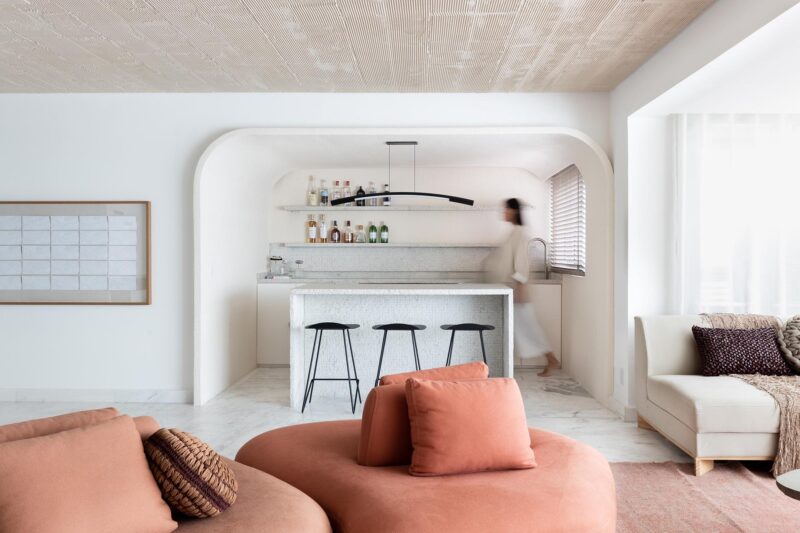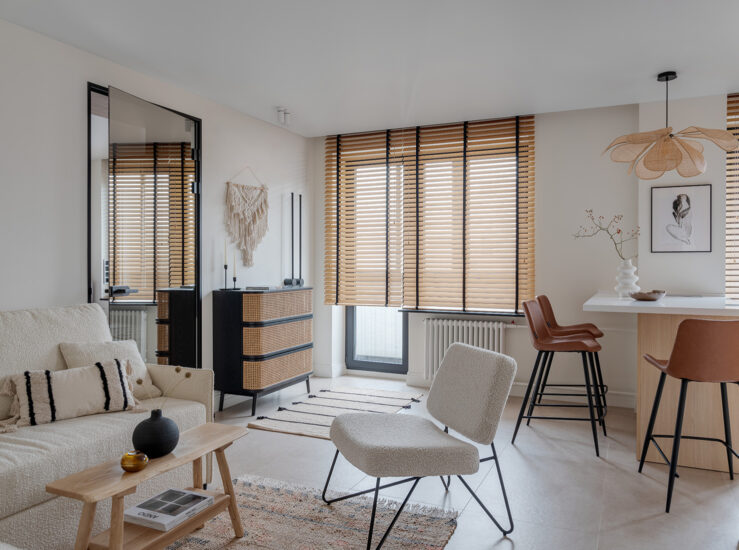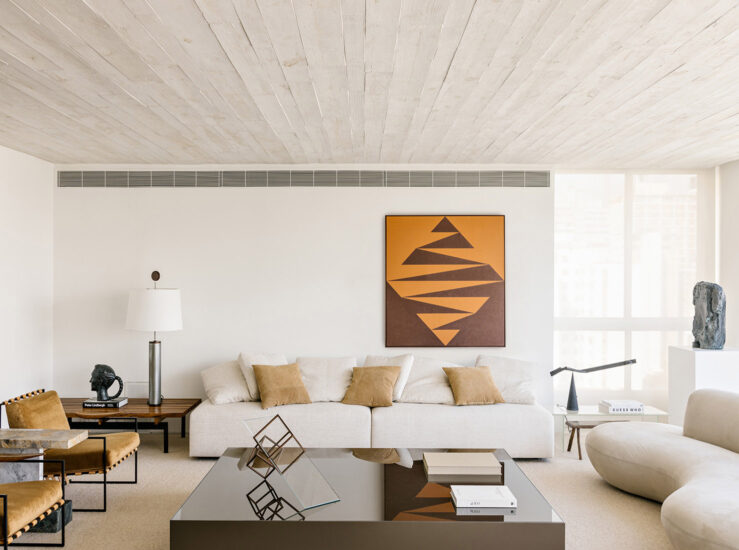建築事務所LOT-EK在南非約翰內斯堡設計了一座模塊化住宅樓Drivelines Studios,使用了140個回收集裝箱。 它位於Maboneng,這是近期正麵臨城市轉型和更新的一個區域,它響應了後種族隔離一代通過新的城市生活模式重建城市中心的願望。
New York and Naples-based architecture firm LOT-EK has designed “Drivelines Studios”, a modular residential building in Johannesburg, South Africa, using 140 upcycled shipping containers. Located in Maboneng, an area of recent urban transformation and renewal, it responds to the post-apartheid generation’s desire to repopulate the city’s downtown through new models of urban living.
建築采用了場地的三角形幾何形狀,兩個獨立的住宅單元在地塊狹窄的東端鉸接,形成了開放的室內庭院的社會空間。建築物外立麵與地塊線齊平,內庭院的立麵通過樓梯、電梯塔和連接所有樓層的橋梁連接起來,通過開放的流通路徑,由單元擴展到戶外空間。
Embracing the triangular geometry of the site, the building is conceived as a billboard where two separate volumes of residential units are hinged at the narrow east end of the lot, framing the social space of the open interior courtyard. As in a billboard, the building outer facades are straight and flush with the lot line while the facades in the inner courtyard are articulated by the staircases, the elevator tower and the bridges connecting all levels, and by the open circulation paths activated by the units spillover onto their outdoor space.
建築采用模塊化設計,由140個回收的集裝箱組成。集裝箱的顏色不塗漆,可用性決定了最終的建築顏色。它們在現場堆疊和切割,並組合形成單元。從每個集裝箱長邊的轉角到中心,一個大的對角切割器為街道和庭院側的單元創造了大窗戶。它的重複和鏡像產生了建築立麵模式。
The building is modular and made of 140 upcycled shipping containers. Containers have been selected by colors to be left unpainted, with availability dictating the ultimate building color. They were stacked and cut on site, and combined to form the units. A large diagonal cut-out, from the corner to the center of each container long side, generates the large windows for the units on street and courtyard sides. Its repetition and mirroring generate the building façade pattern.
住宅區位於後方,沿著阿爾貝蒂娜西蘇魯路的是零售區以及居民的私人庭院和一個遊泳池。住宅層有6層,所有的開放式公寓麵積在300平方英尺到600平方英尺之間。所有的單元都包括一個室外空間,麵向庭院的人行道。
The ground level is occupied by residential at the rear, retail along the Albertina Sisulu Road, and the private courtyard for the residents with planted areas and a pool. The 6 levels above are occupied by the residential units, all open plan studios varying in size between 300sqft and 600sqft. All units include an outdoor space along the courtyard facing walkways.
完整項目信息
項目名稱:DRIVELINES STUDIOS
項目位置:約翰內斯堡Maboneng
項目類型:住宅和零售建築
設計時間:2014
完成時間:2017.11
結構:Asakheni
電氣:VBK
管道:Abbink Consulting
消防:Drofnets Engineering
設計:LOT-EK
攝影:Dave Southwood



















