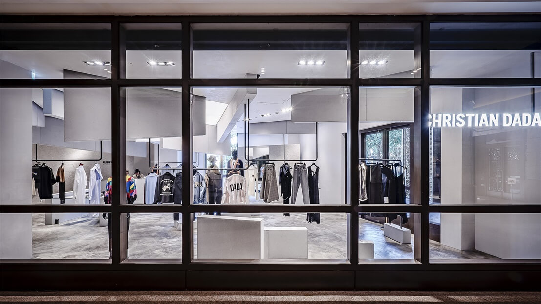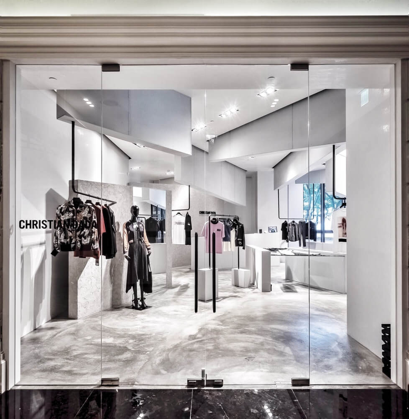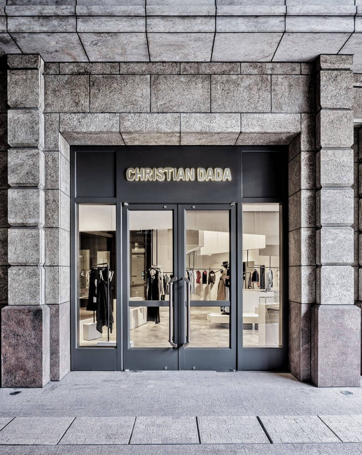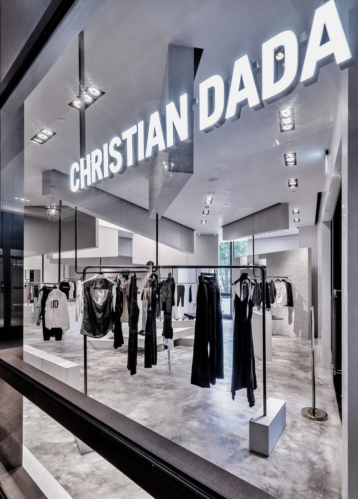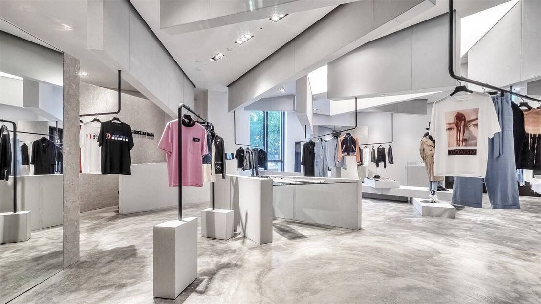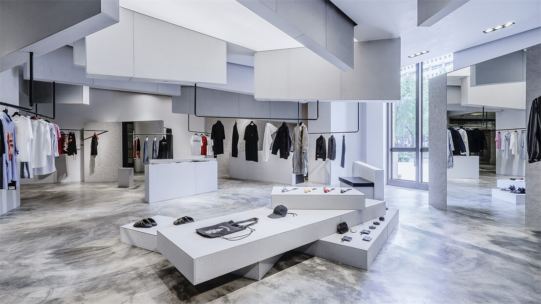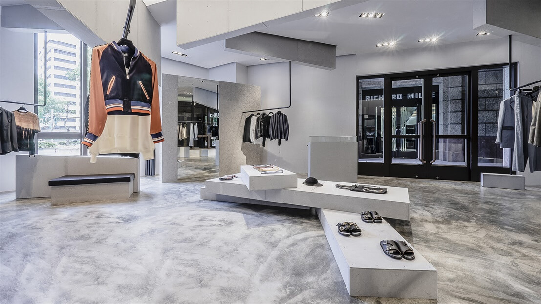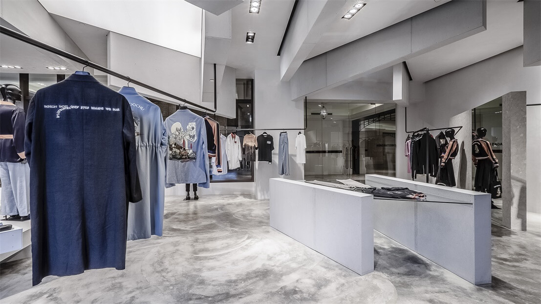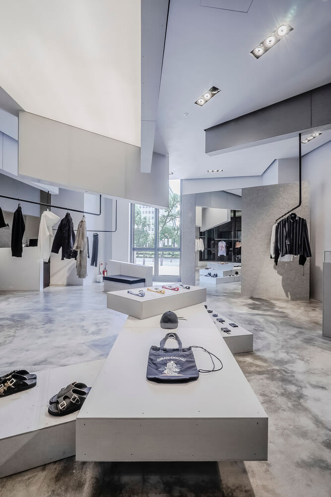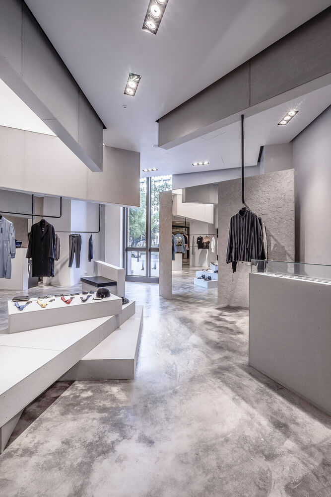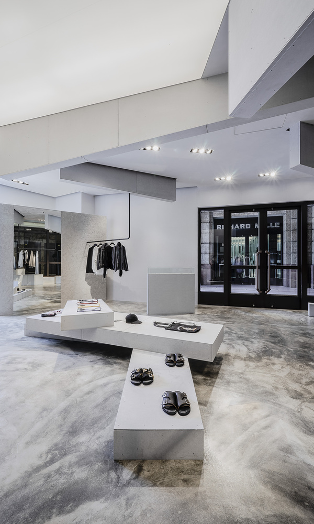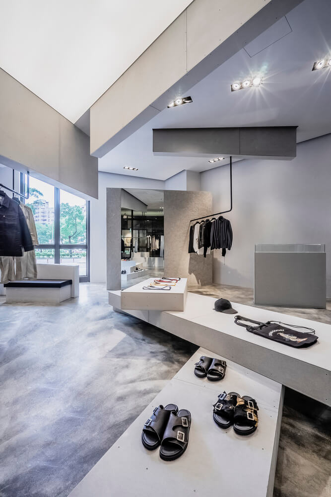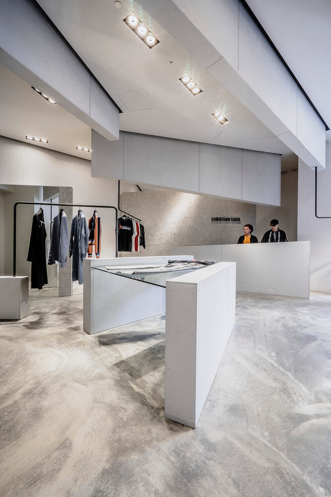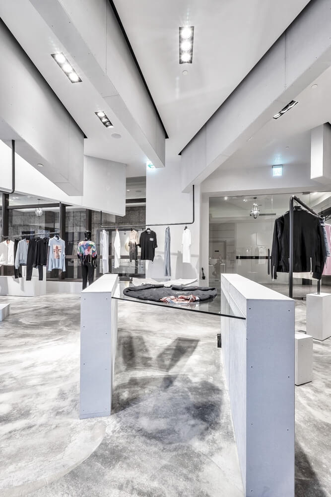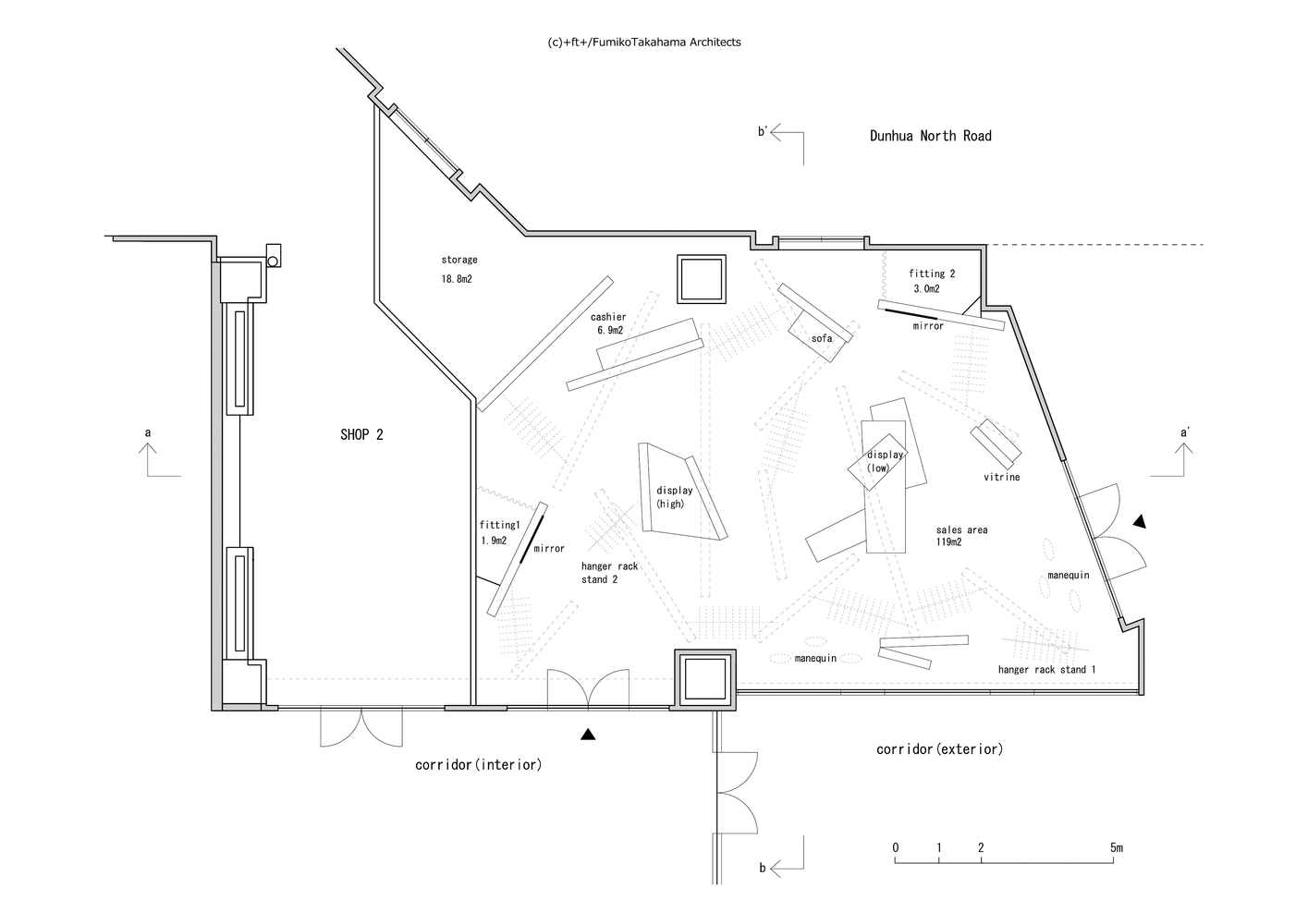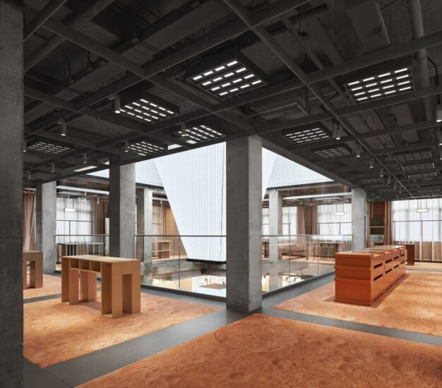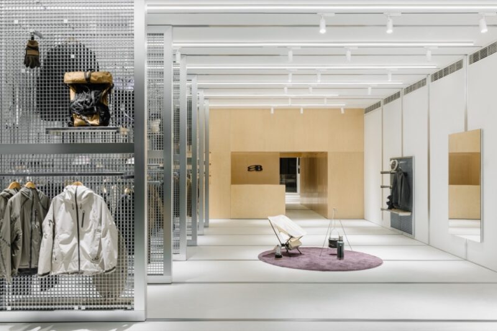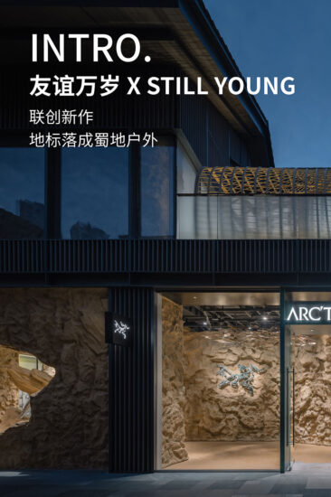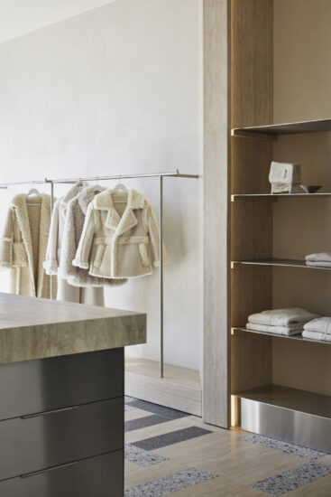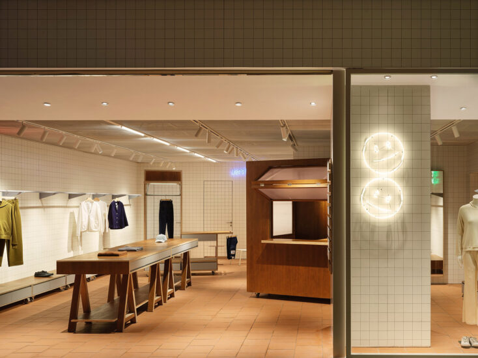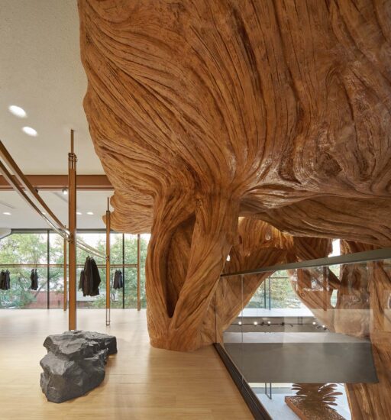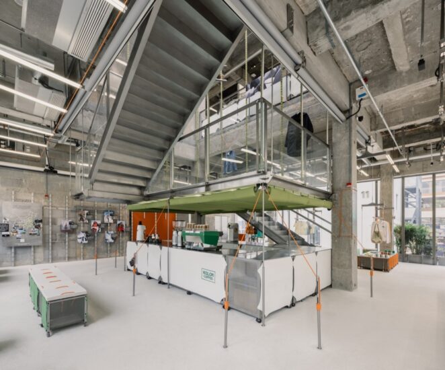台北Christian Dada旗艦店是日本以外的第二家著名時裝品牌專賣店。150平方米的空間以“廢墟”為設計理念——在新加坡的第一家海外商店展示了品牌的日本起源,並與其他奢侈品牌區別開來之後,更注重“達達主義”這個品牌的大概念。
Reminiscent of an abandoned place where the walls are destroyed, the floor is wet by water leakage, and the light coming through from the hole on the roof, the design proposes a series of random walls sticking out from the floor and the ceiling, exposed untreated black steel pipes, highly glossy mortar floor, and the Barrisol ceiling.
為了讓人想起被毀壞的地方:牆壁被毀壞,地板因漏水而濕透,光線從屋頂上的洞口流出。設計提出了一係列從地板和天花板隨意伸出的牆壁,未經處理的黑色鋼管,高光澤砂漿地板和Barrisol天花板。
The walls divide the space gently and inviting the customers to walk around, simultaneously create various areas helping break down collection by story, gender, look etc. The untreated steel pipes for hanging garments are dismountable for occasional events such as installation, performance, and catwalk.
牆壁將空間輕輕分開,邀請顧客四處走動,同時創造出不同的區域,幫助按故事、性別、外觀等分類。未經處理的懸掛服裝鋼管可拆卸,適用於安裝,性能和時裝表演等。在正常使用中,牆壁由原水泥板製成,是一種基材。這個決定是在施工階段做出的,當時我們在現場發現“未完成”和“廢墟”在背景上是相反的,但實際上看起來很相似。設計師在選定的牆壁上進行特殊處理,親自塗抹砂漿,完成了空間。
The walls are made from raw cement boards, in normal use, a backing material. The decision was made during the construction phase when we found on site that “Unfinished” and “Ruins” are contextually opposite but in fact looking alike. The special treatment onto the selected walls, daubing mortar by the designer himself, completed the space.
完整項目信息
項目名稱:Christian Dada Taipei
項目位置:中國台灣
項目類型:商業空間/服裝店
項目麵積:150㎡
完成時間:2018
設計公司:Fumiko Takahama Architects
設計團隊:Takahito Ohno, Kie Torii
攝影:Rex Chu


