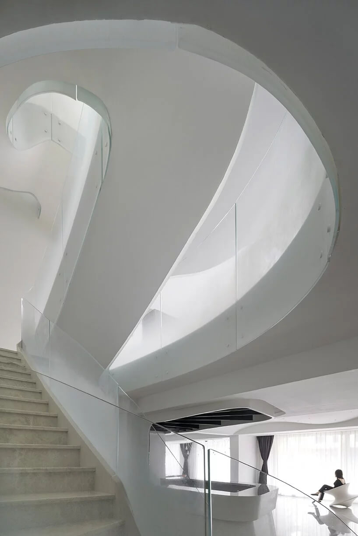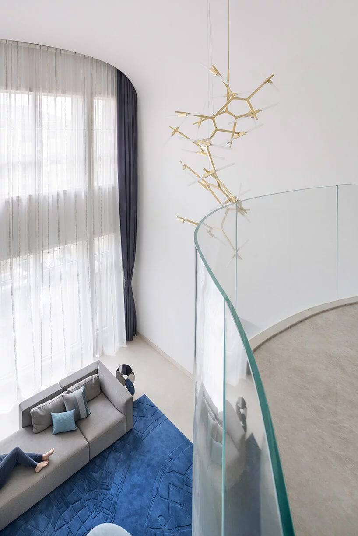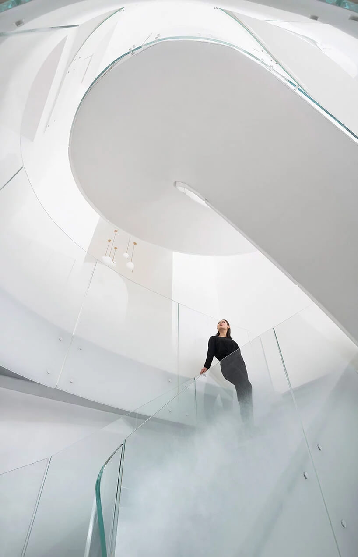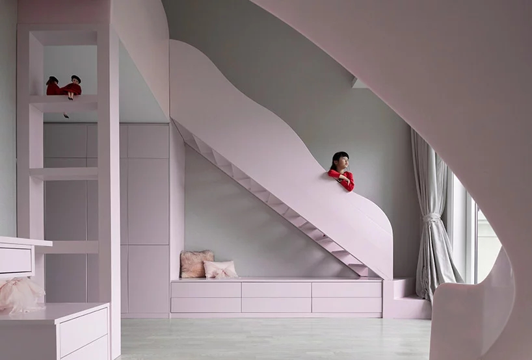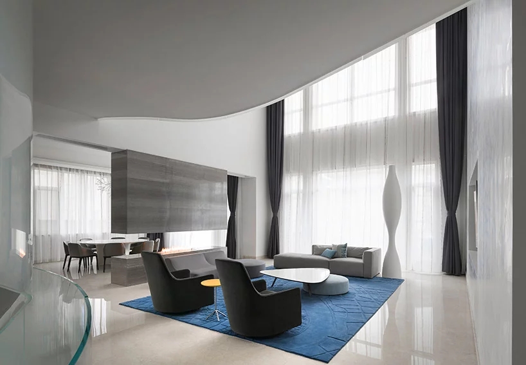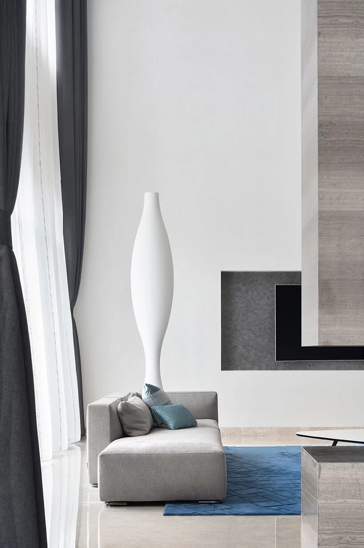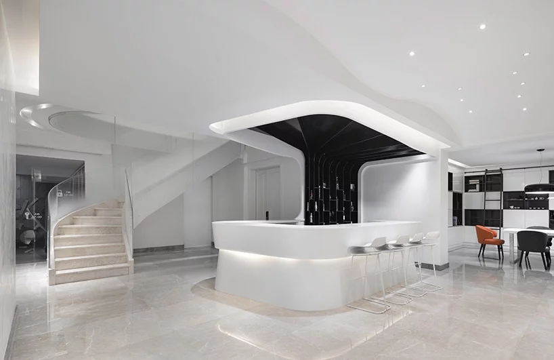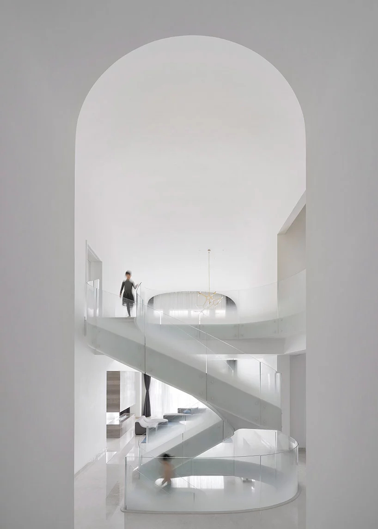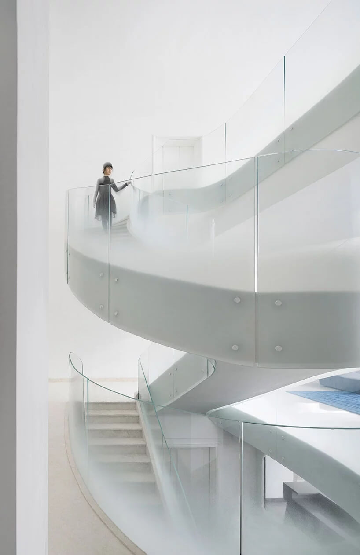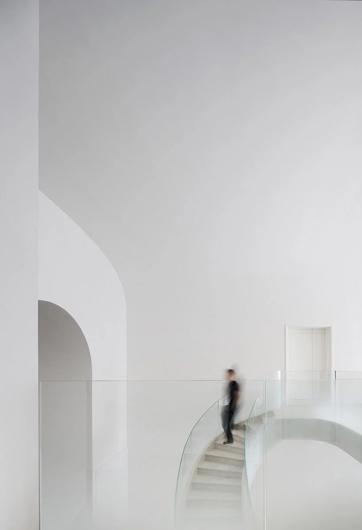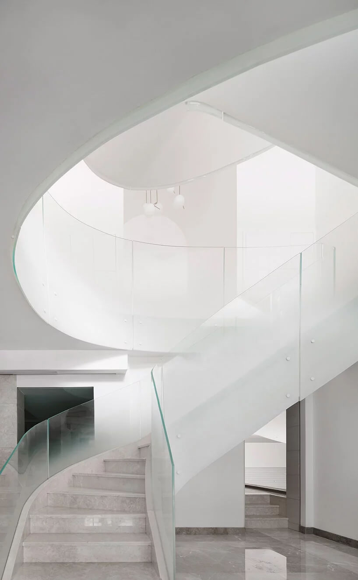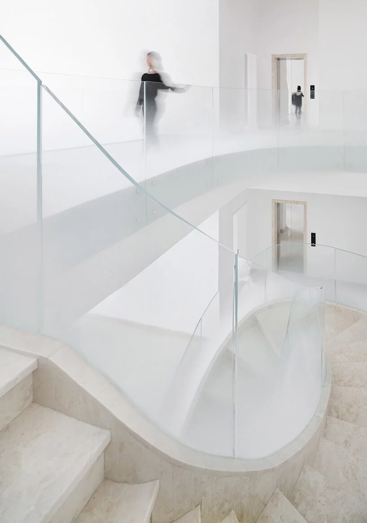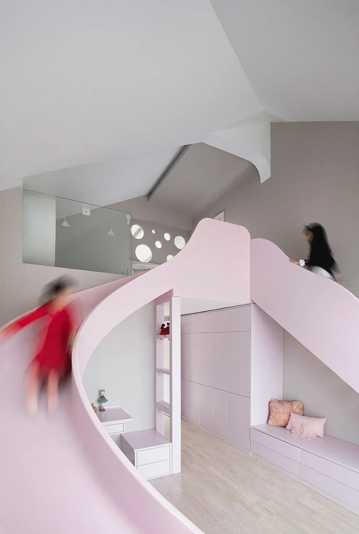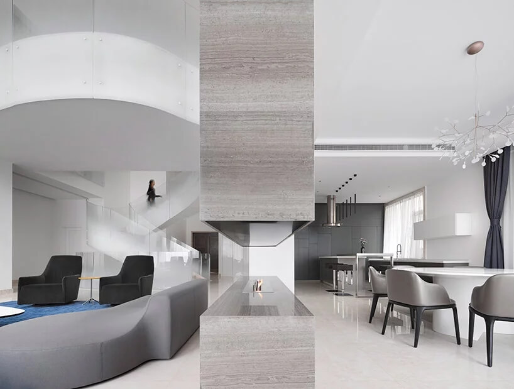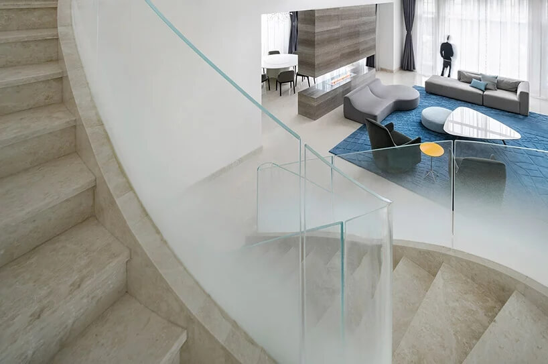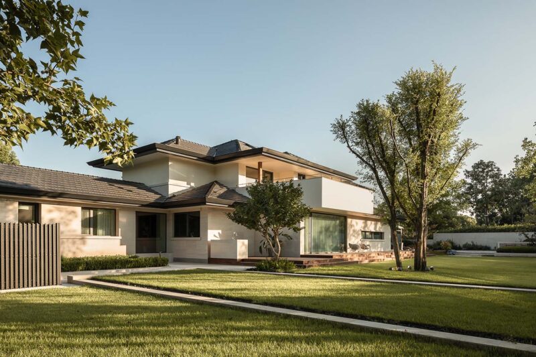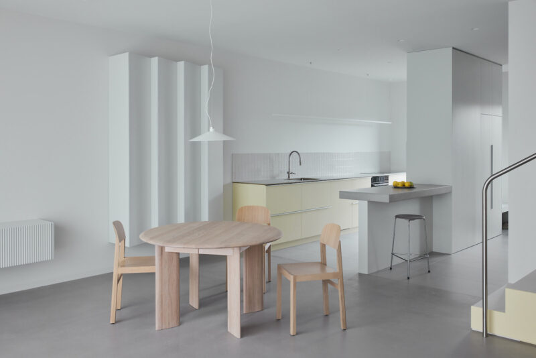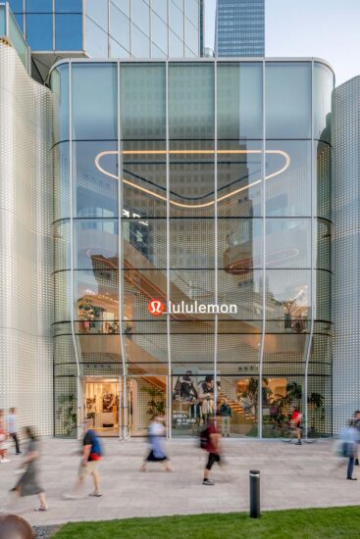這座位於上海的“雲別墅”以其中央樓梯而得名,是由科斯建築事務所(kos architects)和atelier zerebecky設計的三層私人住宅。圍繞著雕塑般的白色部分,空間像天空一樣通風明亮,伴隨著一個時尚的廚房和有一個粉色的滑梯的兒童房。
named so for its central staircase, the ‘cloud villa’ in shanghai is a three-story private house designed by kos architects and atelier zerebecky. concentrated around the sculptural white piece, the space is as airy and bright as the skies, accompanied by a stylish kitchen and kids’ room featuring a pink slide.
它是一種抽象的雲狀形式,通過空間的流動來慶祝,同時將主要入口和主要生活空間分開。作為別墅的主要焦點,它樂觀地強調家庭生活是一種無拘無束的無生活行為;與中國典型龐大城市的限製性大部分形成鮮明對比。雲是一種私密的形式,隻有住在別墅裏的人才有每天使用的奢侈。主要的居住空間尺度足夠大,近8米高的拱形天花板,賦予別墅一種神聖的品質。
As the main focal point of the villa, it optimistically reinforces domesticity as an act of unencumbered weightless living; in contrast to the restrictive bulk of the typical sprawling megalopolis in China. The cloud is an intimate form that only the occupants of the villa have the luxury of using on a daily basis. The main living space with its overscaled, nearly 8m high vaulted ceiling, gives the villa a sacrosanct quality.
完整項目信息
項目名稱:CLOUD VILLA
項目客戶:Withheld
項目位置:上海
設計時間:2014
完成時間:2018
項目麵積:800㎡
設計公司:kos + zerebecky
設計團隊:lukasz kos (kos architects), andrei zerebecky (atelier zerebecky), song xianjun, danni lu
攝影:highlite images taipei


