LOFT中國感謝來自 樸居空間設計 的住宅改造案例分享:
本案是由PUJU STUDIO完成的一個住宅項目,位於上海世紀大道近民生路,室內麵積60平米。該住宅的業主是一名外科手術醫生,她告訴設計師,她從出生到工作都一直生活在上海“最繁華”的區域。家在都市裏,而東方明珠塔和陸家嘴就矗立在不遠處。
In this case study, PUJU Studio renovated an house with an area of 60m2. It’s situated on Minsheng Road, not far from Shanghai Century Avenue. Its owner, a surgeon by profession, told us that she had been born and bred in the most prosperous part of Shanghai. From this urban residence, the Oriental Pearl Tower and Lujiazui can be seen standing nearby.
▼原始現場照片,Photo before Renovation
▼空間改造模型動圖,Space Remodeling Animation
在空間規劃上,設計師將原本布局打破,預留了單人沙發位的同時將用餐區與休息區布置在一起,而由此被釋放的空間則做成了工作區和工作陽台。調整原結構臥室床的朝向,設計了一組櫃體,使得臥室在獨立的基礎上又最大程度的增加了儲物。
The original layout is rearranged by the designer so that a space is reserved for a single sofa, and the dining area and the rest area are adjoined to release room for a spare area and a balcony for work. The bed is also adjusted to allow for the placement of closets to maximize storage while maintaining the independence of the bedroom.
▼入口處的窺見,A Glimpse at the Entrance
▼格柵內外的不同場景,The Screen In and Out
業主希望家是繁華深處的“淨土”:安享靜謐,發呆小憩,兩三好友,有書有茶。
The owner hopes that her home can be a place of tranquility amid the bustles of the city crowd, where she can rest her feet and meet friends to have tea and read books.
▼公共區域視角,Public Area
PUJU希望空間除了滿足功能以外,空間自身能夠有獨特的氣質。這種氣質由業主與設計師共同賦予。我們為熱愛讀書的業主,專門設計定製的“彩盒盒子”.
It is our hope that in addition to providing sufficient functions, space can be endowed with unique temperaments from both its designer and its owner. To this end, we install a “color box” specially made for its book-loving owner.
▼衛生間區域,Bathroom
▼平麵規劃圖,Space Planning
▼立麵圖,Sections
▼全局視角概念圖,Others
完整項目信息
項目名稱:都市中、繁華裏|樸居設計研究室
建築事務所: 樸居空間設計研究室(PUJU Studio)
項目地址:上海市浦東新區
室內淨麵積:60㎡
主持設計師:遙千
參與設計師:周敏 李婷婷 佘露露 Diamond
設計及完成時間:2017.09-2018.03
攝影:Purel 孟怡彤
文字:小樸
翻譯:ELLEN


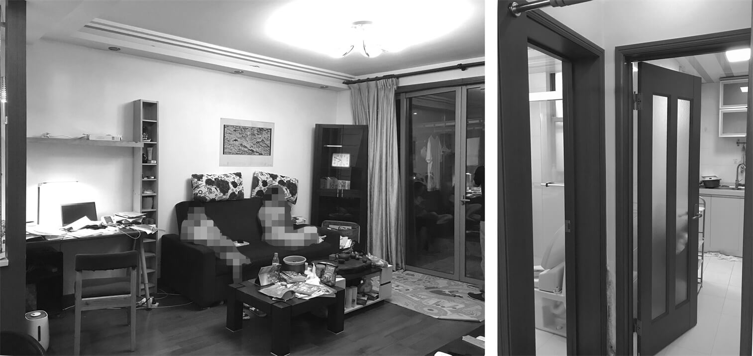

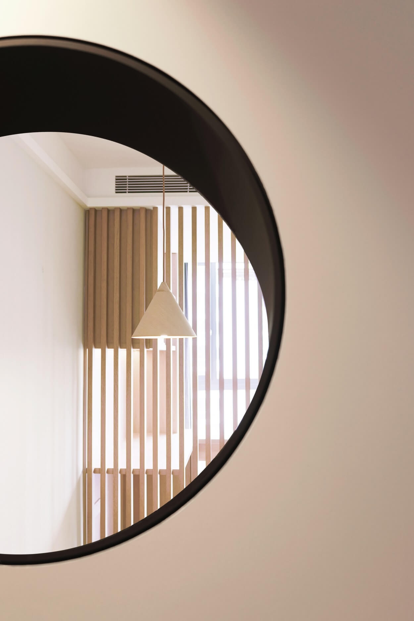
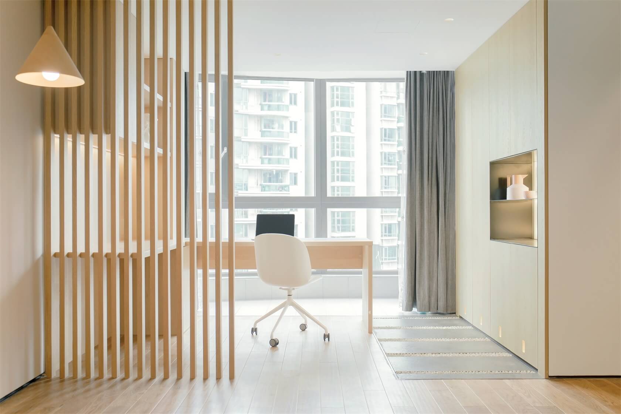
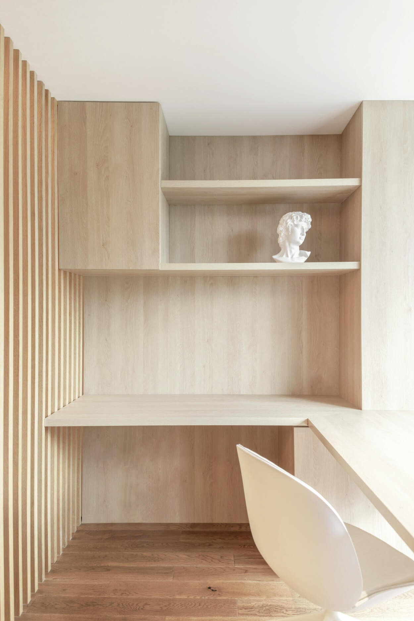
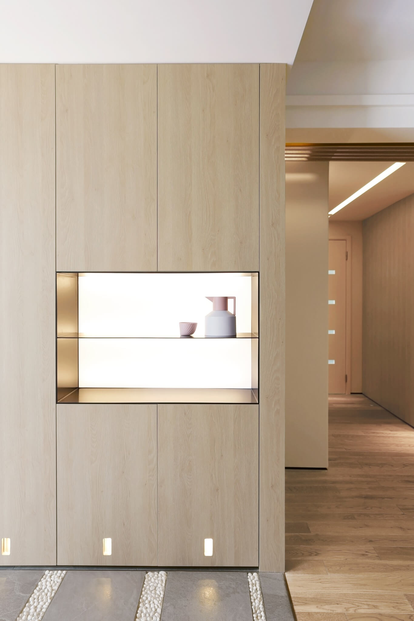
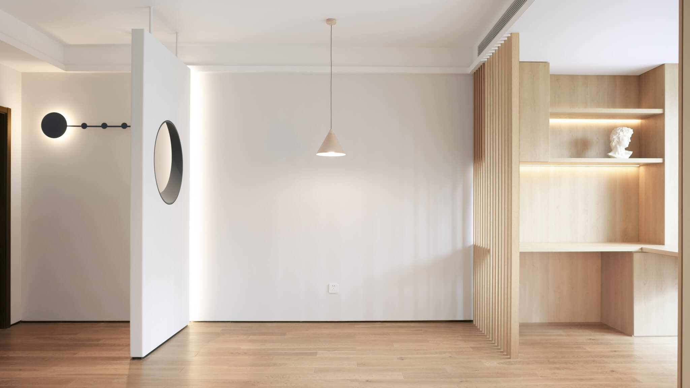
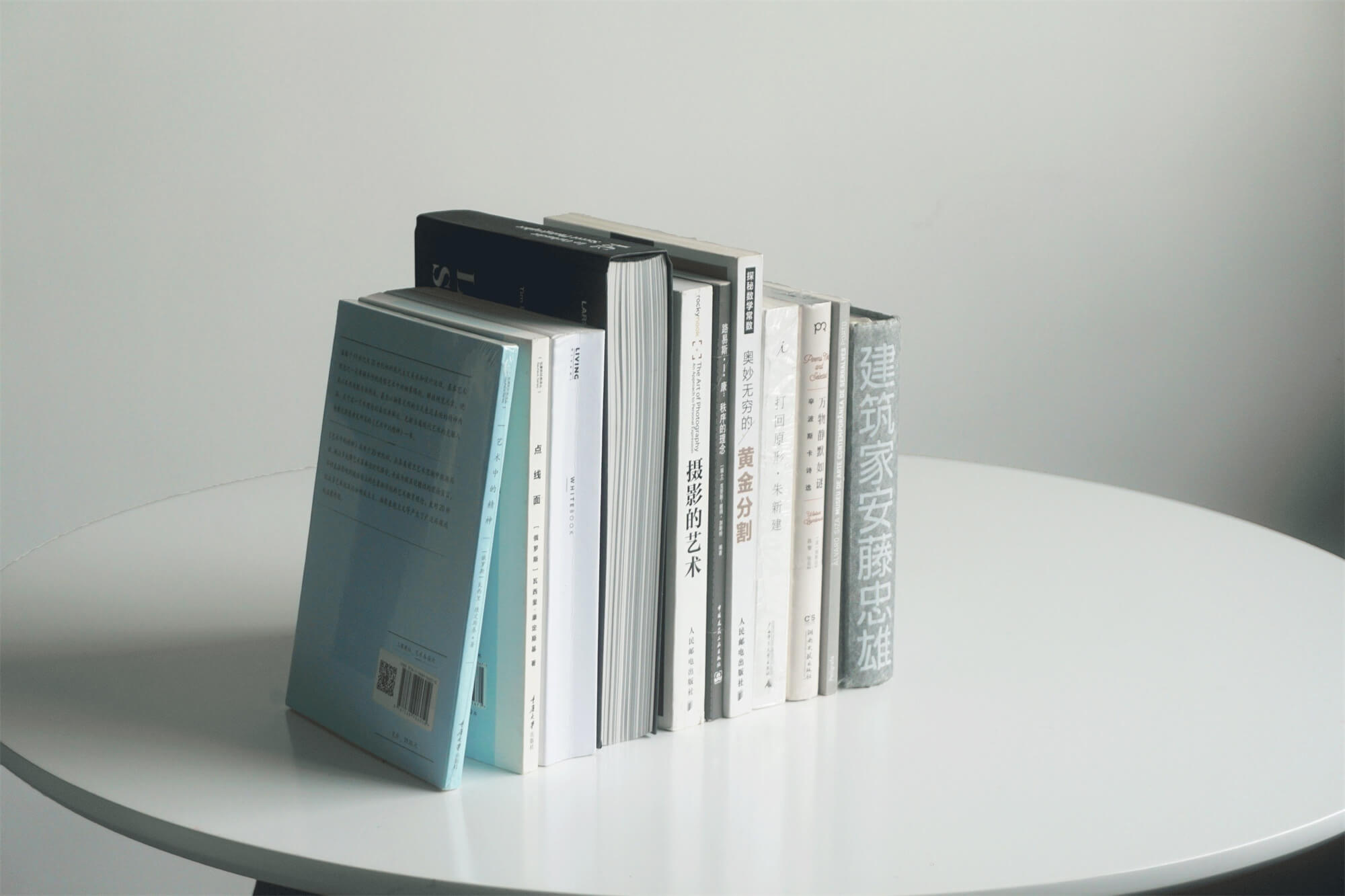
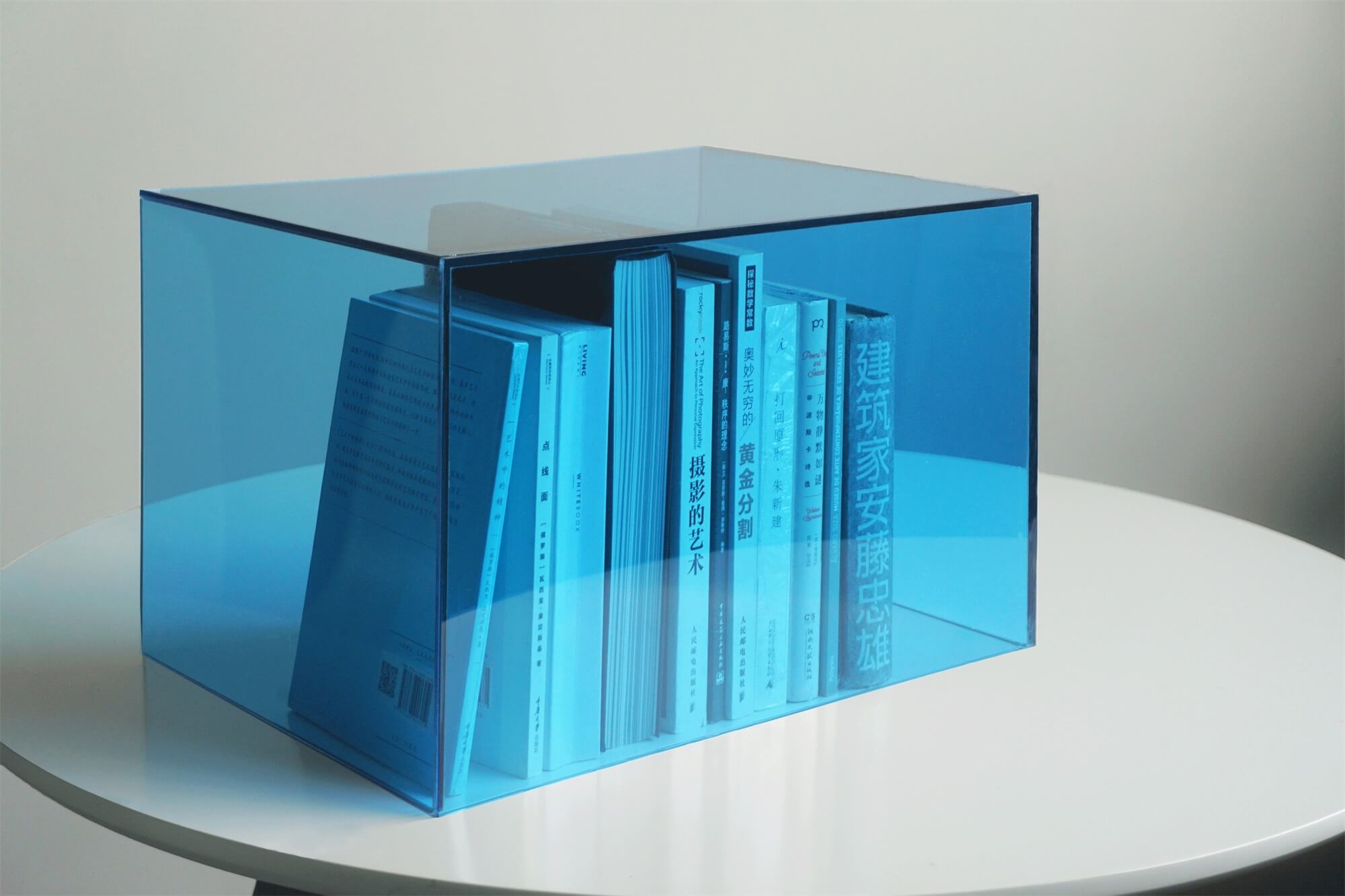
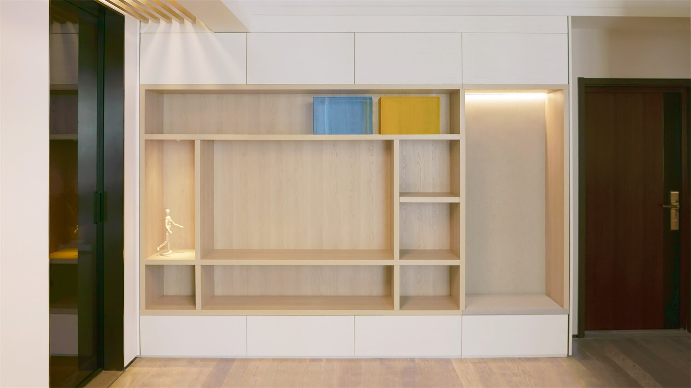
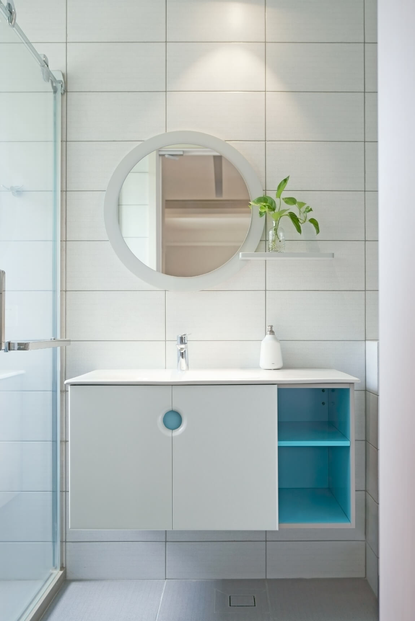





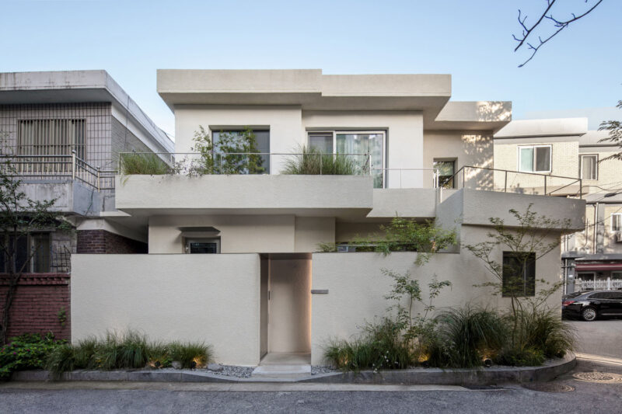
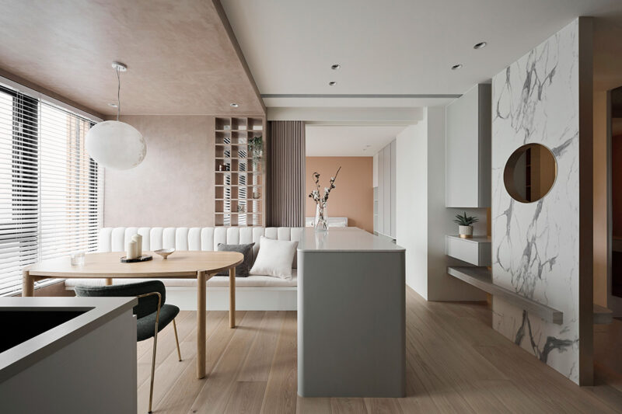
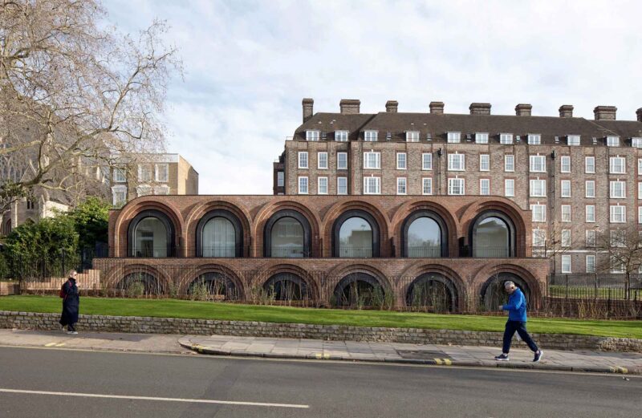
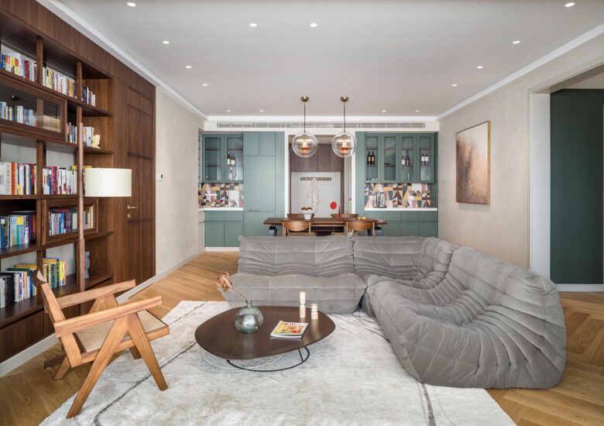
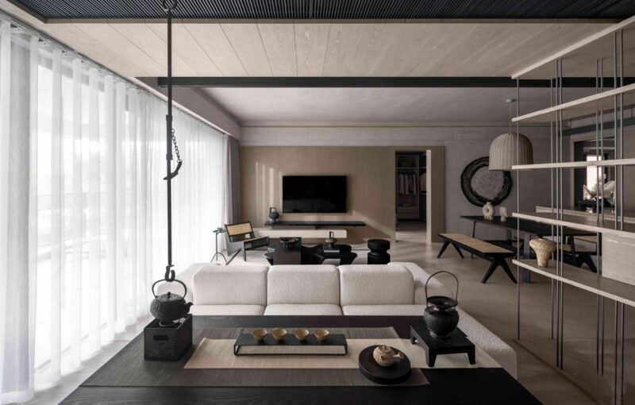
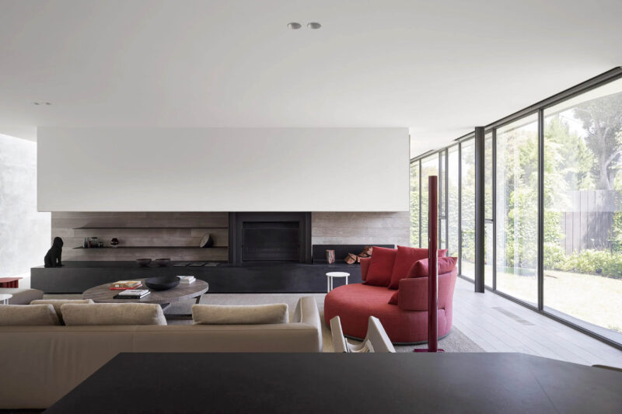










評論(2)
能問一下設計和裝修的費用嗎
廚房沒有窗戶也能通燃氣嗎