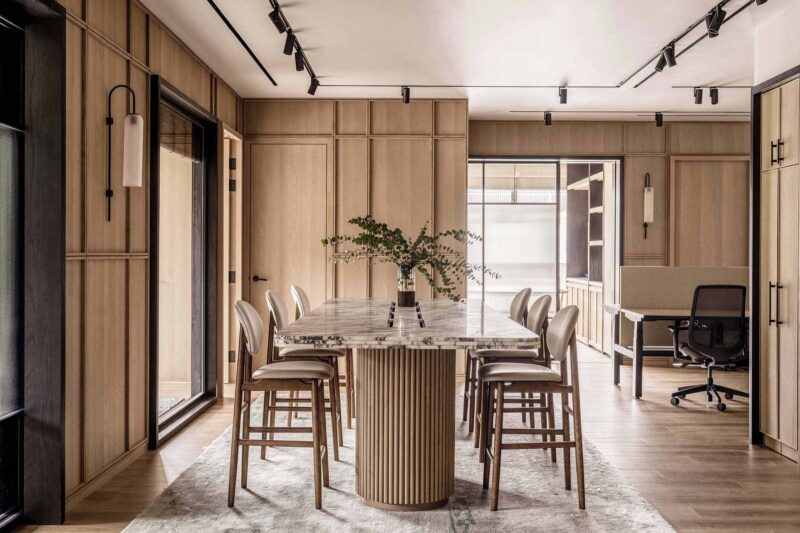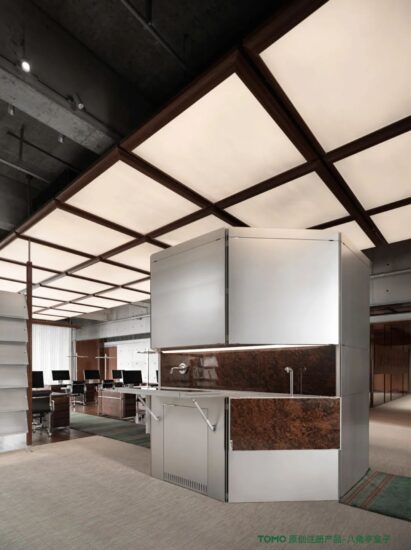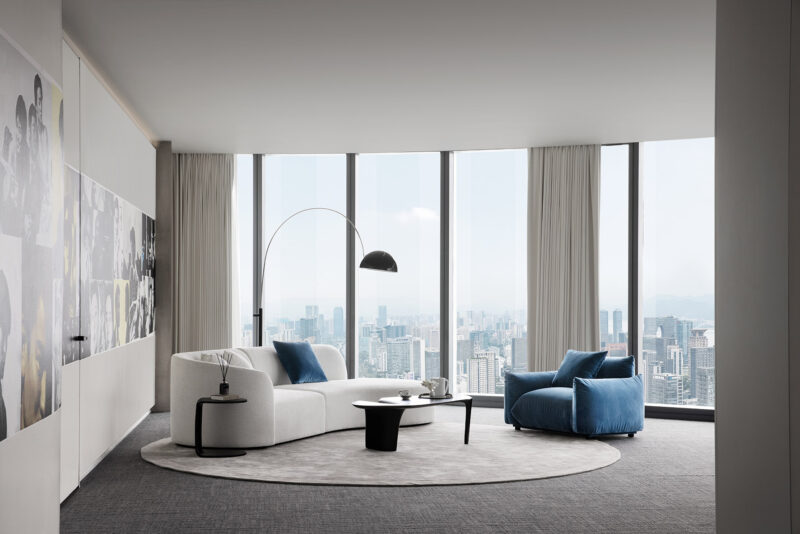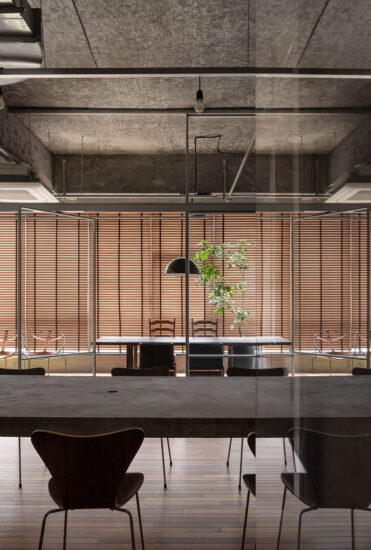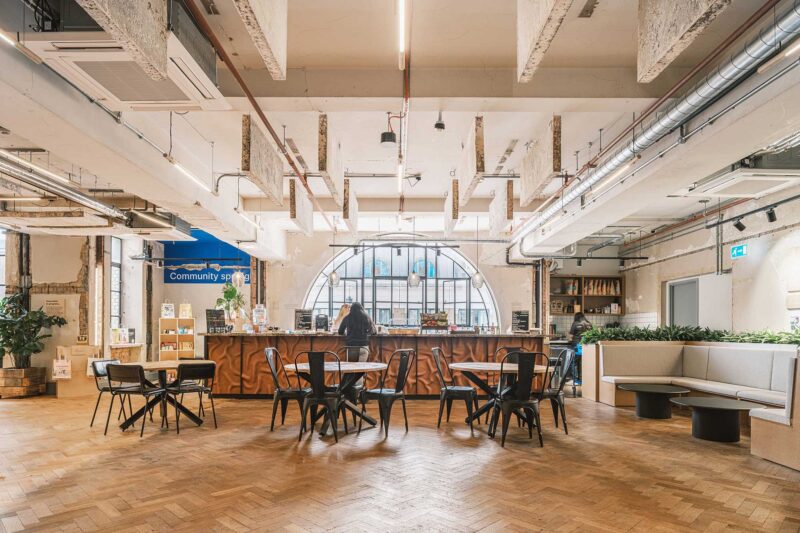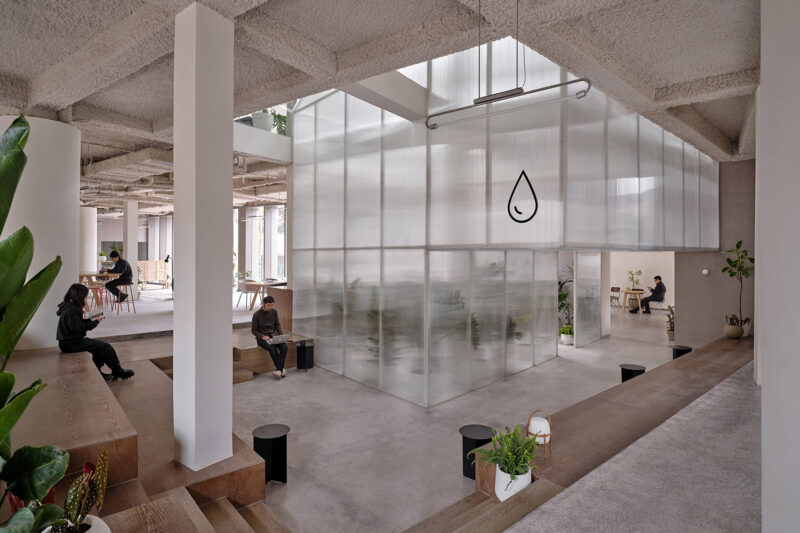巴塞羅那poblenou社區有著豐富的工業建築遺產,這些具有當地特色的建築由創意空間montoya設計。這座建築曾是20世紀西班牙最大工業綜合體之一的倉庫,現在由室內設計師skye maunsell和工業設計師jordi veciana進行改建設計。該工作室的設計重點是室內設計,產品設計和照明設計。在Motoya空間設計中,有著許多具有代表性的設計案例,且它作為一個有影響力和創造性的集體策展工作空間,它的設計能更好地促進當地文化家園的發展。
the rich industrial architectural heritage of barcelona’s poblenou neighborhood is expressed through the curated creative space, montoya. once a warehouse within one of spain’s largest industrial complexes from the 20th century, the relic has been transformed by interior designer skye maunsell and industrial designer jordi veciana. the design studio of the duo has a key focus on interior design, product design and lighting. motoya demonstrates a programmatic ambiguity, serving as a curated workspace for an influential and creative collective as well as a cultural home for a diverse program of interests and events.
在montoya的設計中,maunsell和veciana倆位設計師的共同目標是創造一個具備啟發性的創意空間,以此塑造一個具備發現創意、塑造創造力和發展新思想的辦公環境。同時,設計師jordi veciana還說道:“雖然montoya是作為一座僅有三層建築的辦公空間,但是它同時也提供了各種滿足辦公需求的功能。不管是在辦公環境還是在居住環境中,我們總是對具備多種用途的空間產生興趣。設計師們也提出創造一個空間,不僅讓它成為一個工作空間,而且還能作為一個生活空間,或者一個可以與其他專業人士見麵的地方。在一個空間閱讀,工作是需要要集中精神的,所以我們創造了這個可以令人放鬆愉悅的辦公環境。這種空間我們沒有把他具體的定義為是用作辦公還是生活或者是其它用途,所以這種缺乏定義的有趣之處在於,它對任何變化或主動性都持開放態度,並且能夠適用於各種空間的用途。我認為它缺乏定義比僅僅把它定義為一個傳統的辦公空間更有趣。”@jordiveciana
in the design of montoya, the goal of maunsell and veciana was to create a space that inspires; an environment in which to discover, shape, and develop new ideas. designer jordi veciana elaborates: ‘montoya is a three story building and, as a space, it has many functions. we have always found interest in spaces with many uses. to create a space that can not only be a working space, but a living space, or a place to meet with other professionals. it must be calm, to concentrate. a space to be in, to read, to work. this is a necessity so we created this space. what’s interesting about this lack of definition is that it is open to any change or any initiative and it can adapt. I think its lack of definition is more interesting than just defining it as a traditional office space. ’@jordiveciana
在montoya這個巨大的空間中,設計師將牆麵進行了許多留白的處理,仿佛成為了一張空白的畫布,這種留白的空間設計為設計者們提供了自由、不受約束的工作環境。設計師保留且利用了建築本身的原始材料,建築材料表麵粗糙的紋理及牆壁上的油漆碎片與當代家具和燈具款式進行搭配,裸露的磚拱頂和原始的木材椽的結合是為了向當地的遺產致敬,產生出了另外一種美感。skye maunsell繼續說道:“雖然現在我們知道我們想要做什麼,但是也許隨著時間的推移,這鍾想法將會改變,這取決於人們對空間的使用、對空間的存在以及對我們的設計的理解。我們不想說建築設計具體是應該這樣建造的,還是說應該那樣建造,而是我們想讓它呼吸,自由地建造。”@skyemaunsell
as the enormous space is designed as a blank canvas, creative partners feel freer, less constrained. there is an authenticity to the material rawness of the building that the designers had maintained and taken advantage of. course surface textures with paint that chips on the walls compliment the contemporary furniture pieces and lighting fixtures. exposed brick vaulting as well as original timber rafters express the heritage of the site. skye maunsell continues: ‘we know what we would like to do and maybe that will change over time based on how people will react to using the space, being in the space and giving us feedback. we don’t want to say it is specifically this. we want to allow it to breathe and to build naturally.’ @skyemaunsell
folch studio工作室的創意總監albert folch評論道:“每次我試圖向別人解釋montoya空間是用來做什麼的,都很難解釋的明白。為什麼很難解釋,那是因為這個工作的環境是現代,新穎的。在這個空間中我們有這麼多桌子,而且我們以很高的價格租來,一張大桌子成本很高,一張小桌子成本很低。但是不管是哪些物品,他們自身可以創造出不同的價值,他們可以被用來做複雜有趣的事情。這是一個新概念,不容易被具體定義的。”
creative director albert folch of folch studio comments: ‘everytime I try to explain to someone what montoya is, it’s very difficult to do so. but if it’s hard to explain it’s because what they’re doing is truly new. it’s easy to explain a co-working space: we’ve got this many tables, we rent them for this much, a big table costs more, a small one costs less. but what they’re doing is so much more intricate and more interesting. it’s a concept that is new, not easy to define.’

完整項目信息
項目名稱:Design of Barcelona industrial warehouse
項目位置:巴塞羅那
項目類型:建築改造/聯合辦公空間
使用材料:水泥、油漆、木材
設計團隊:skye maunsel & ljordi veciana
攝影:salvalopez

















