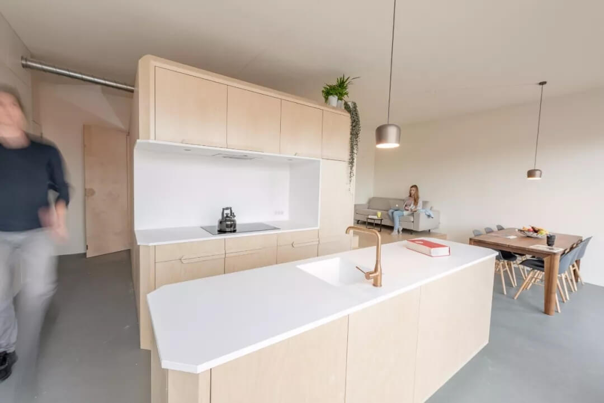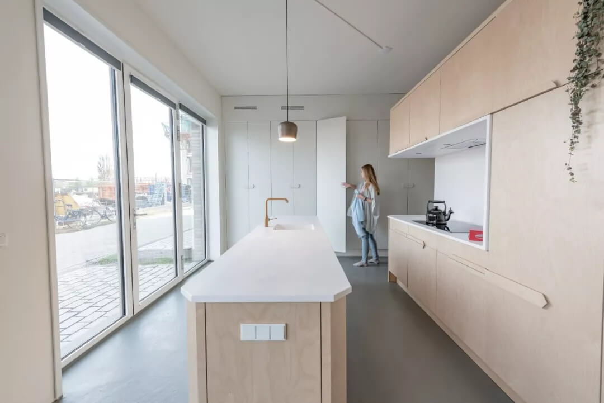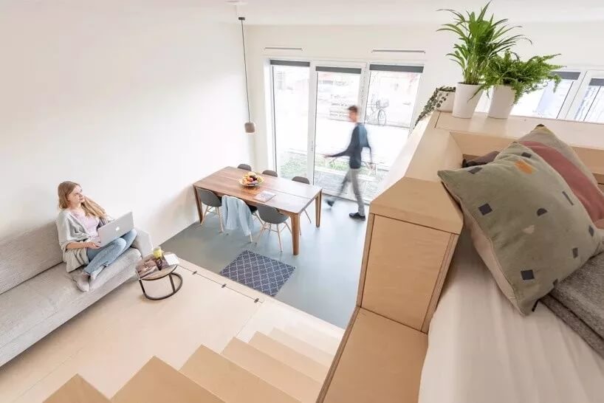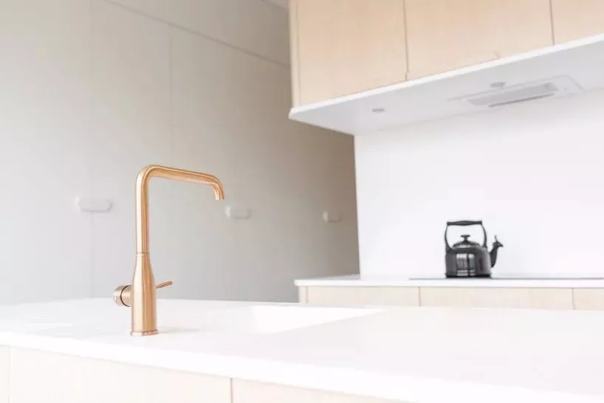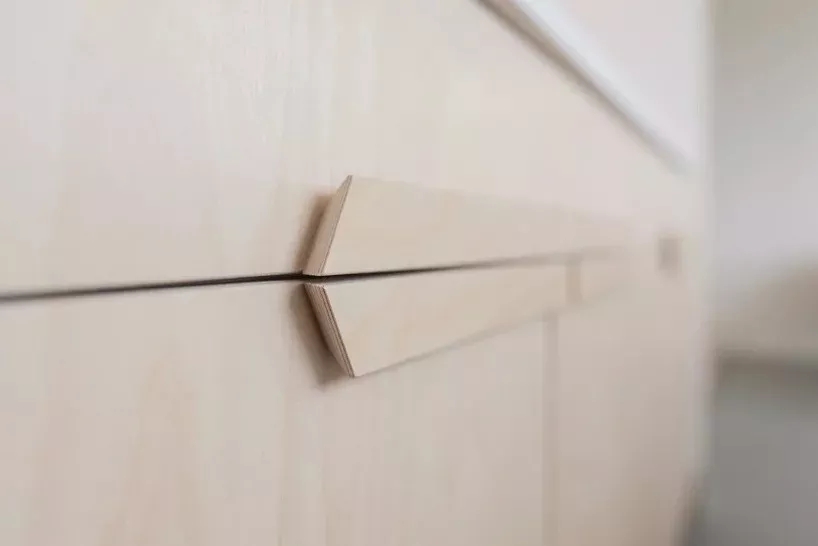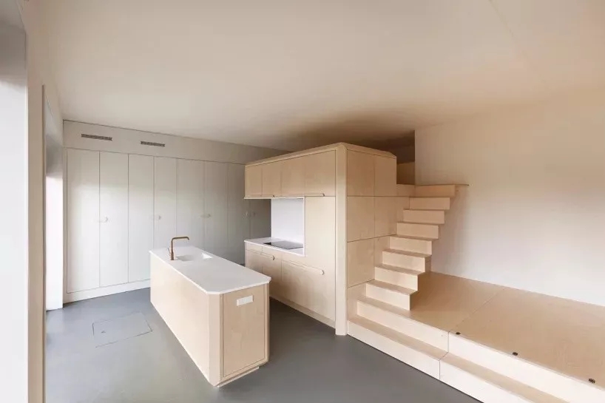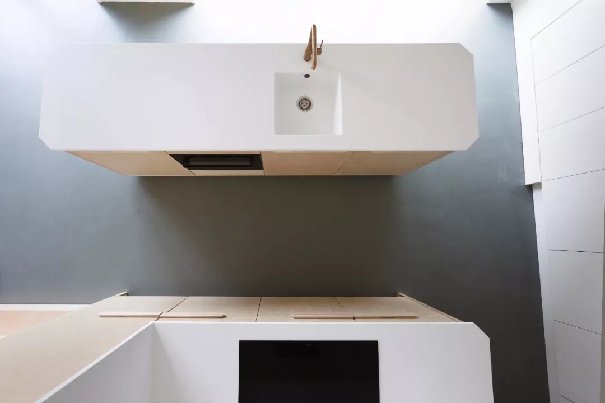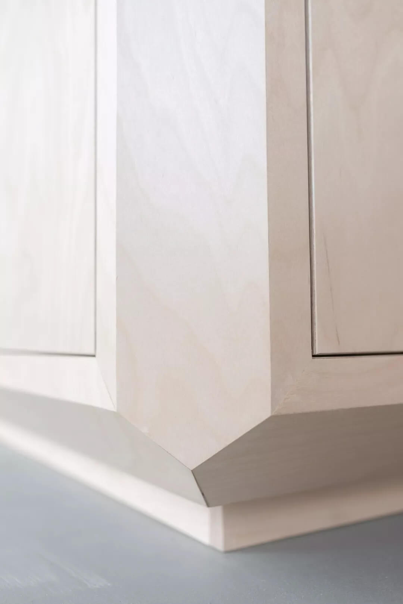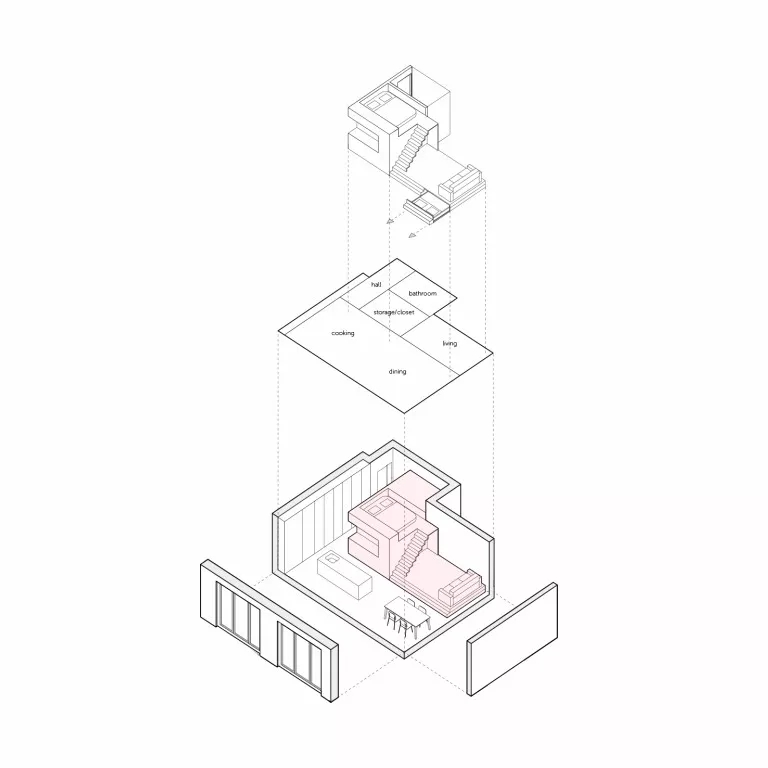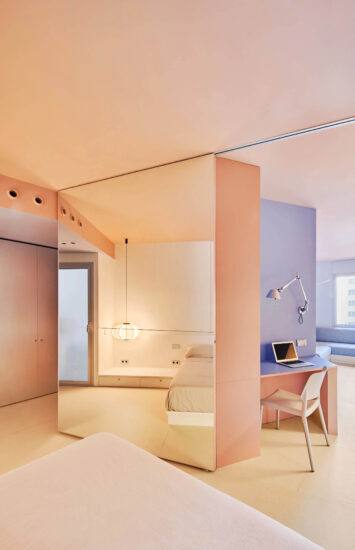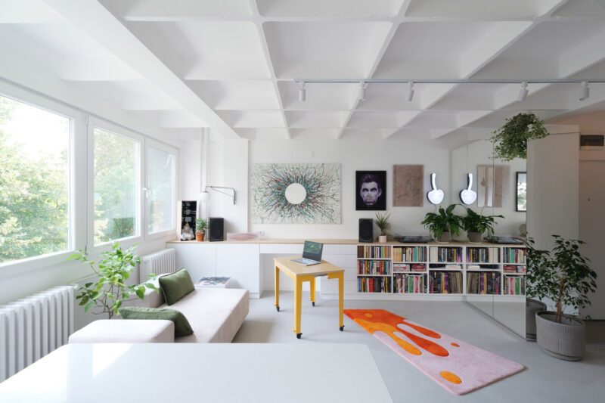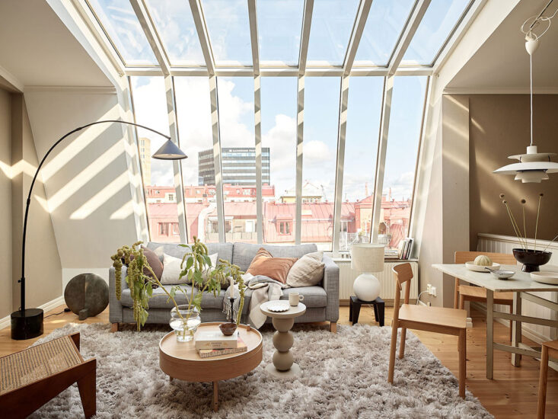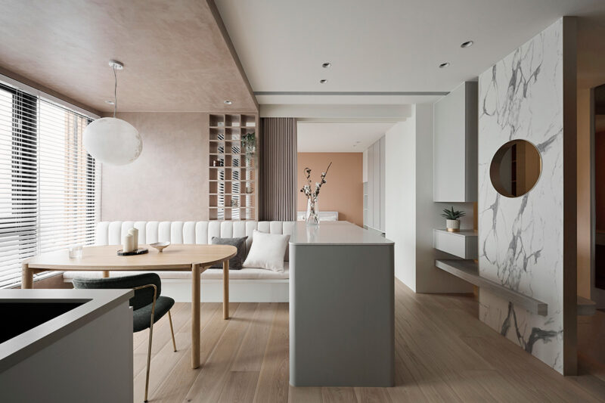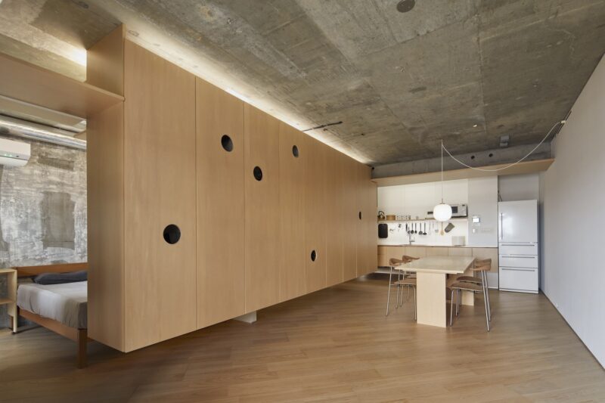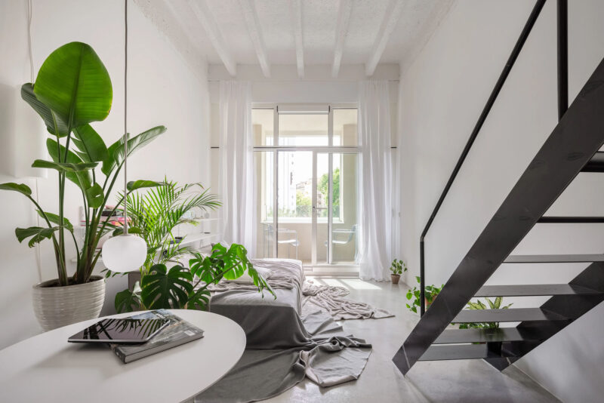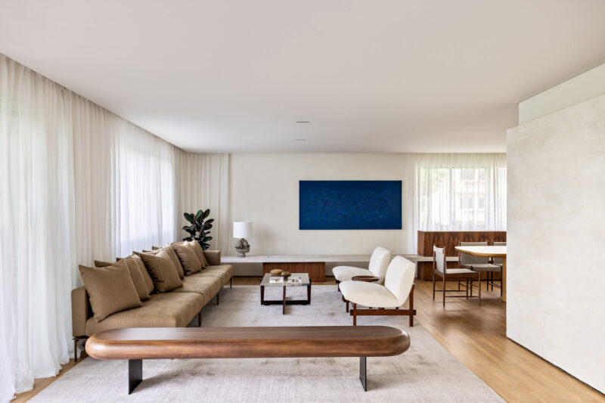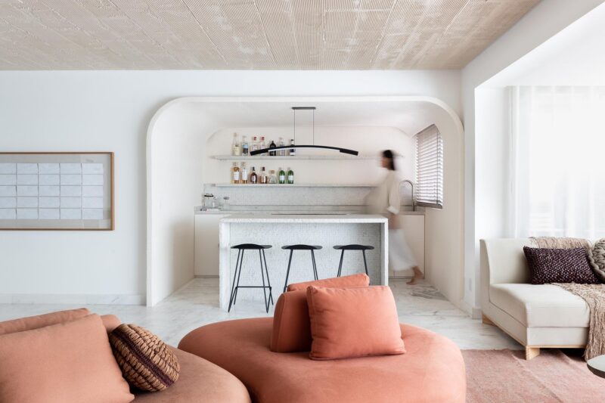這個位於阿姆斯特丹北部的小閣樓由荷蘭工作室heren 5與家具設計師paul timmer合作設計。在這個位於一樓的單麵朝向的閣樓中,團隊充分利用了空間的寬度,將公共區域放置在落地窗旁,而私人領域則隱藏在路人的視線之外。
in collaboration with furniture designer paul timmer, dutch studio heren 5 architects has designed the interior of a loft in the north of amsterdam. in this single-side oriented loft situated on the ground level, the team has fully used the width of the space by placing the common areas by the large window, while the private housing functions are hidden from the eyes of the passers-by.
建築師利用了室內3.5米的高度,將床放在廚房頂部,創造了最大的空間。還有一張床可以從平台下拉出,為客人提供一個睡覺的地方。
the architects have used the extra high ceiling of 3,5 meters to place the bed on top of the kitchen, creating a maximum of spaciousness. an extra bed can be pulled out from under the platform, to provide a sleeping place for guests.
整個空間的家具由樺木和白色corian人造石實現,paul timmer設計的如鑽石般的邊緣切割細節,賦予了設計獨特的外觀。
the large interior unit is realized in a subtle palette of birch wood and white corian. the diamond edge detailing, designed by paul timmer, gives the design its unique look.
▼平麵圖
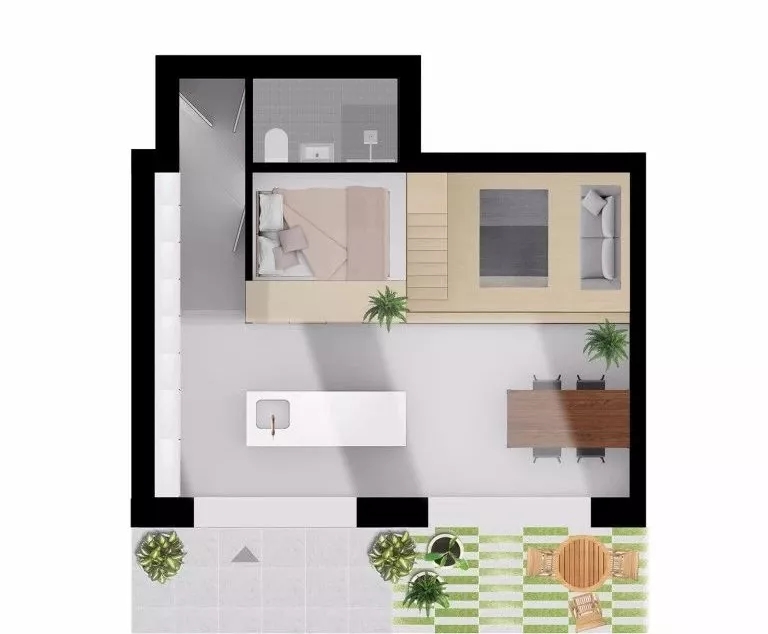
完整項目信息
項目類型:住宅空間/私人loft
項目麵積:45平方米
設計團隊:jeroen atteveld, sjuul cluitmans, joanna kregiel, paul timmer
家具設計師:paul timmer
完成時間:2018
使用材料:人造石,樺木
攝影:tim stet & leonard faustle


