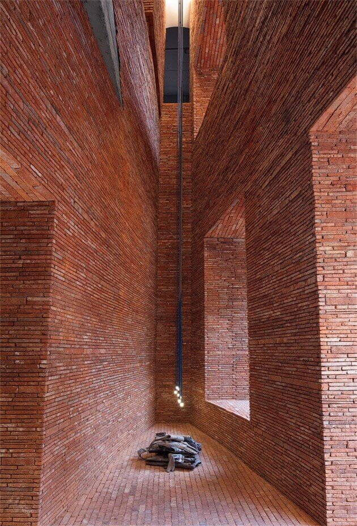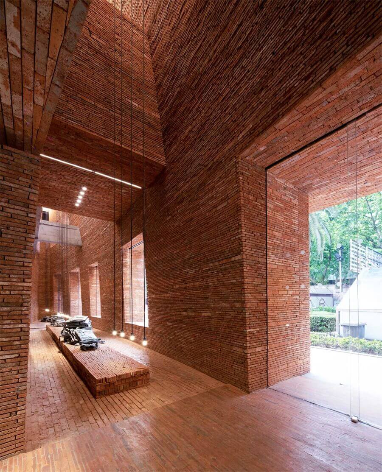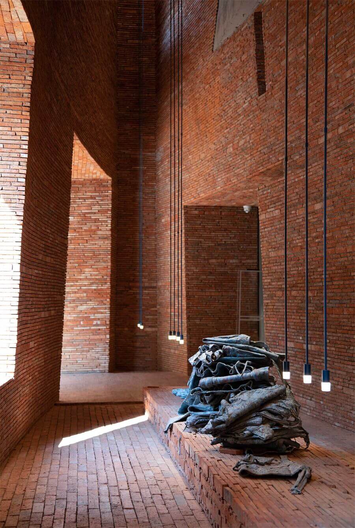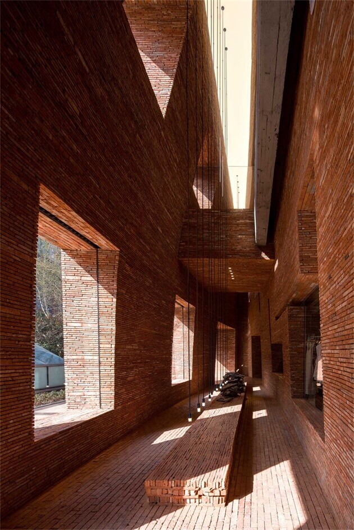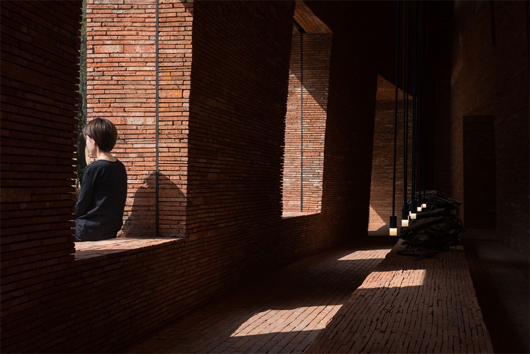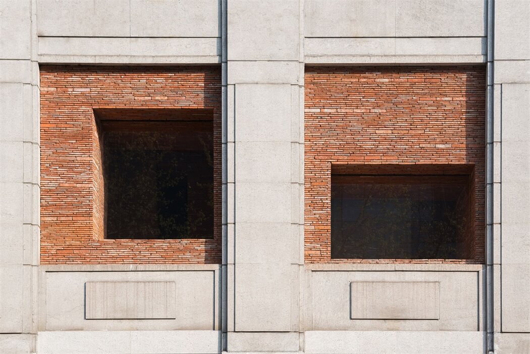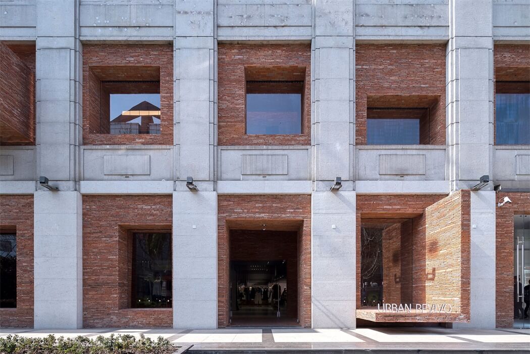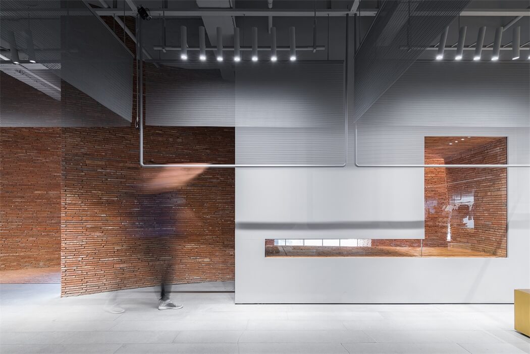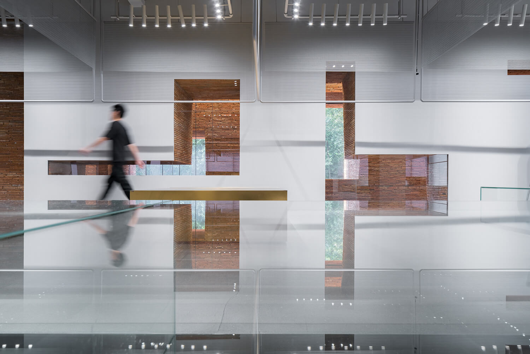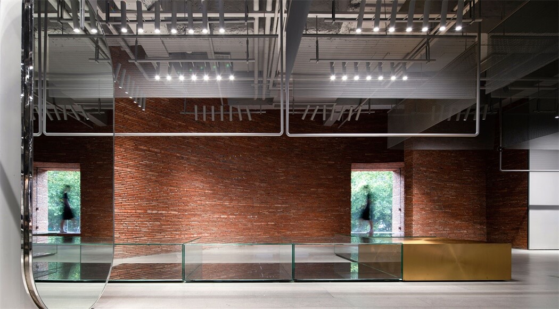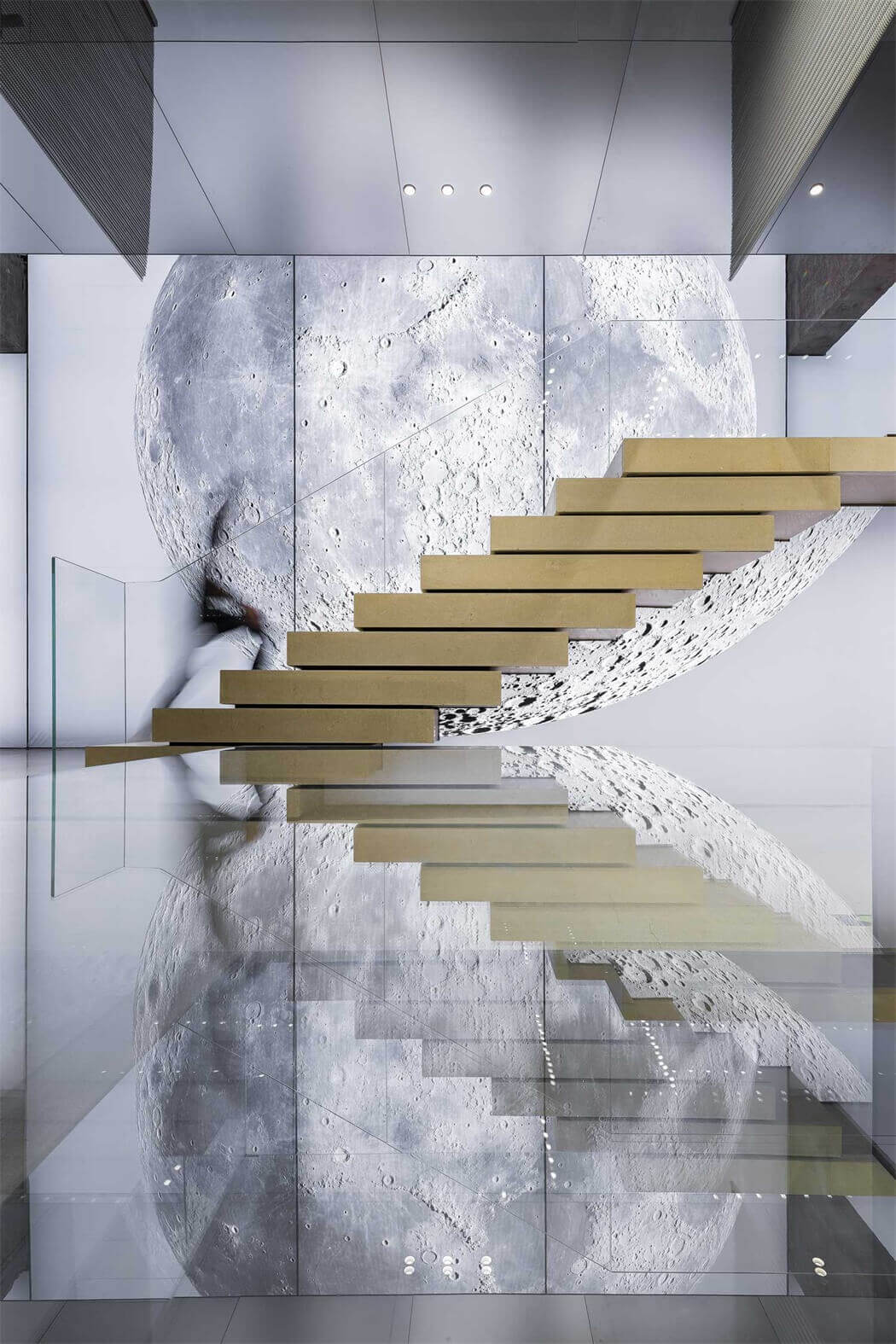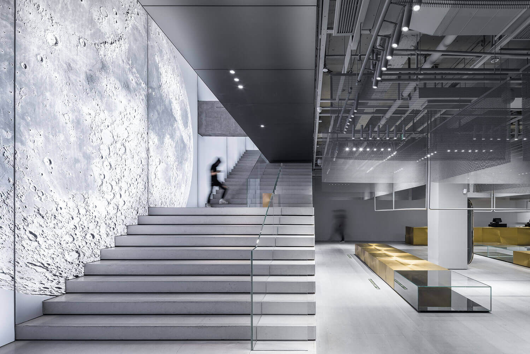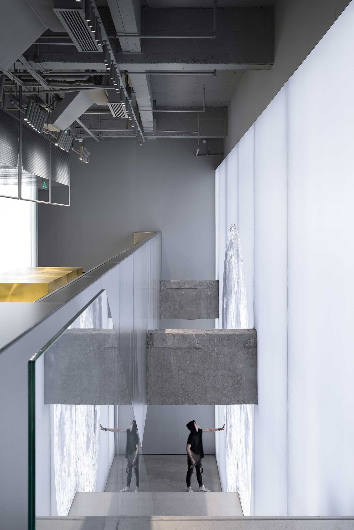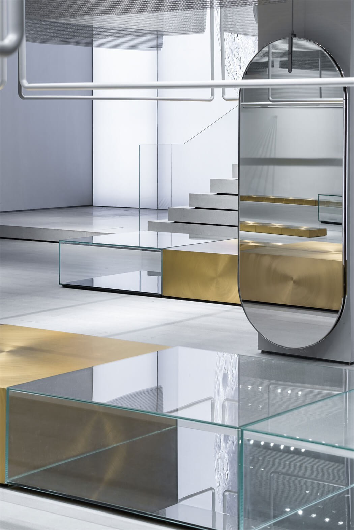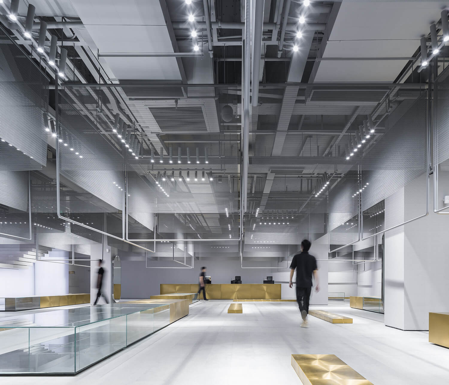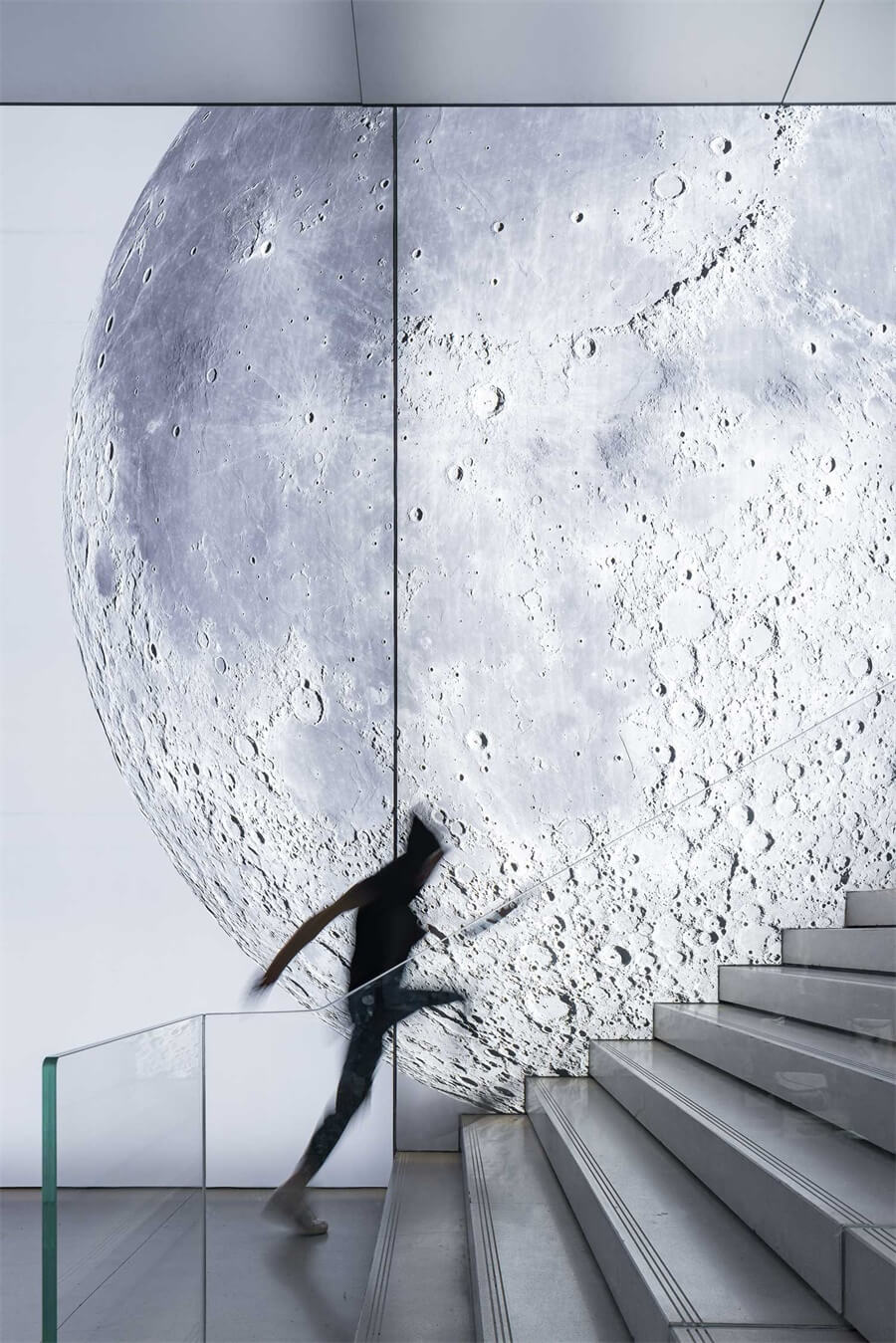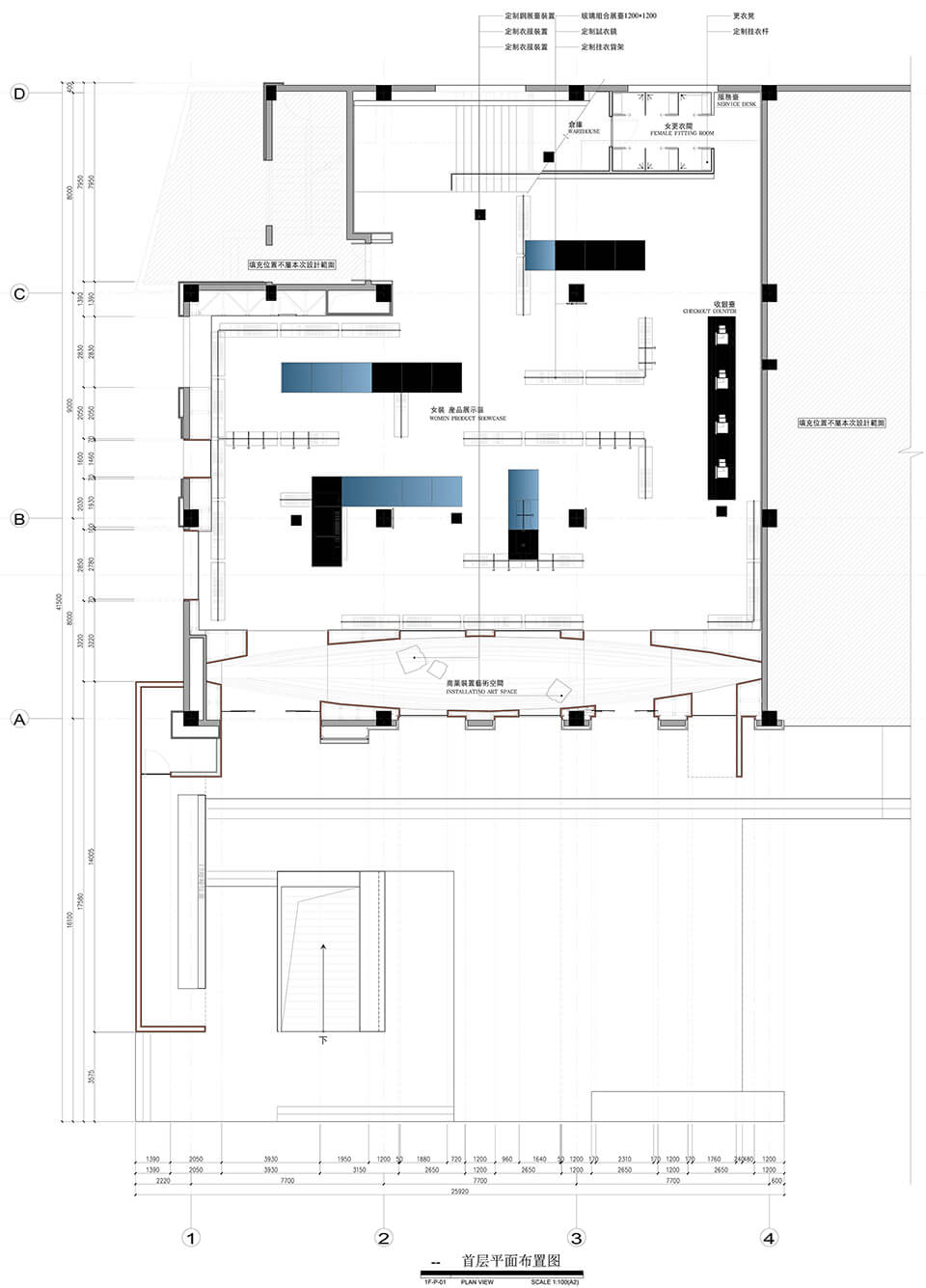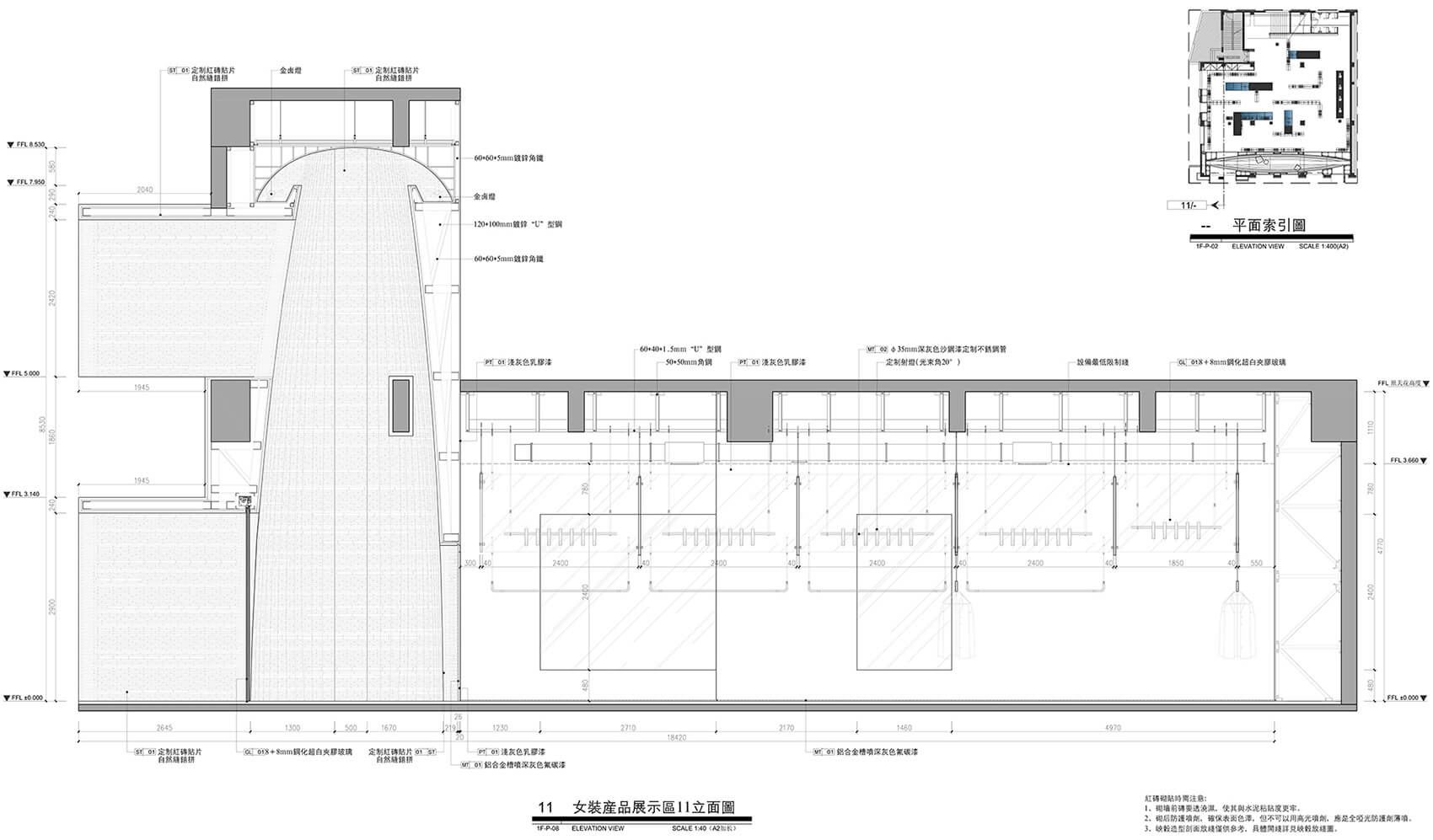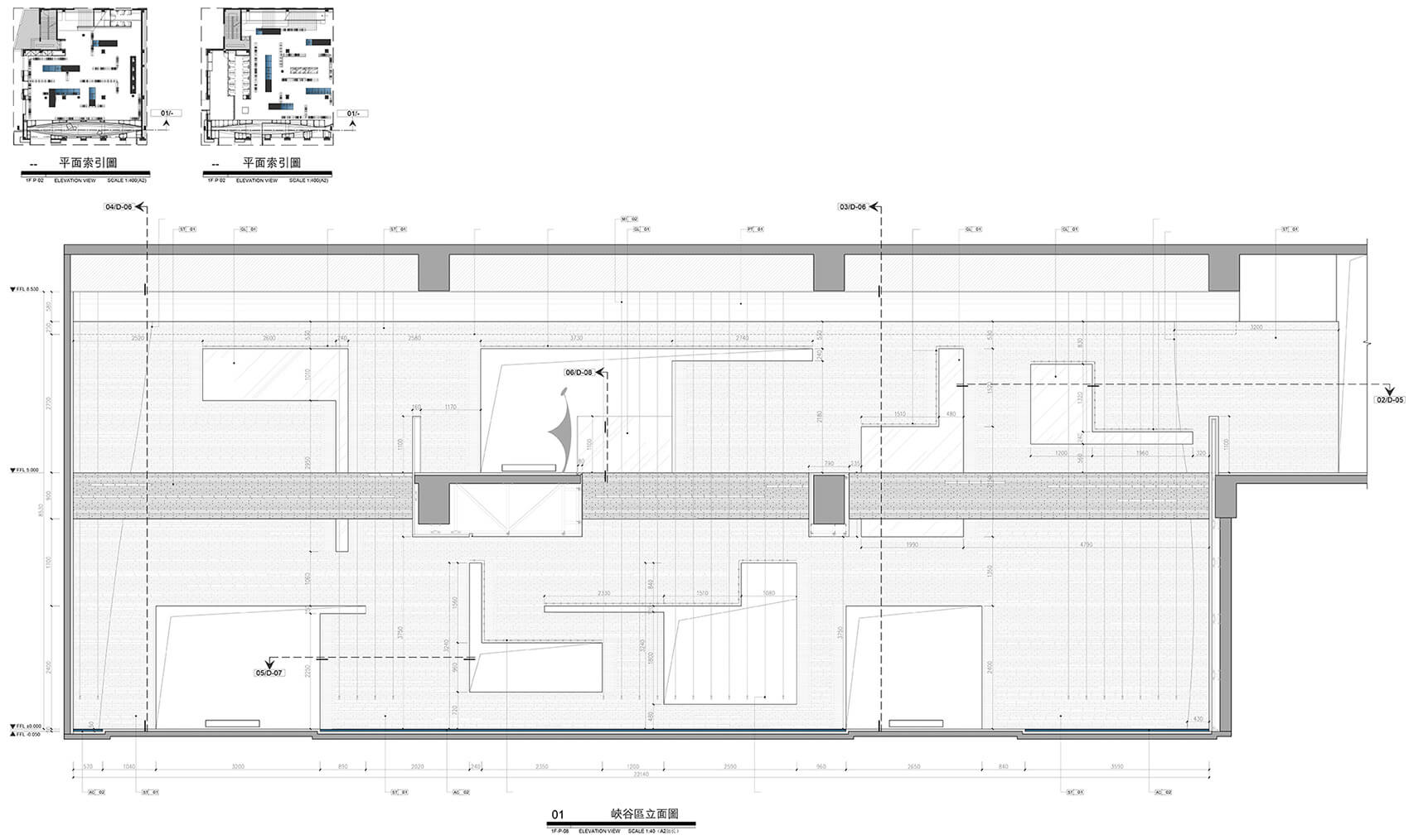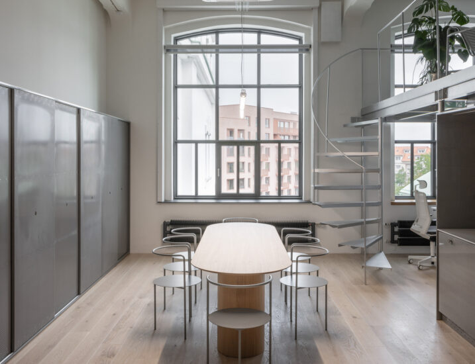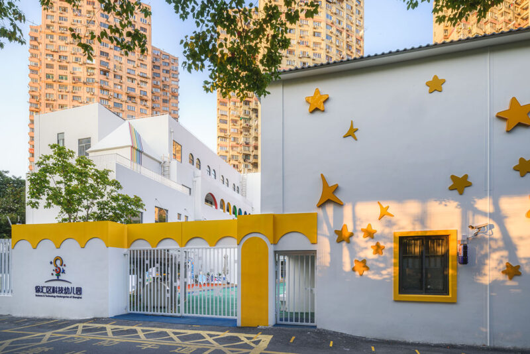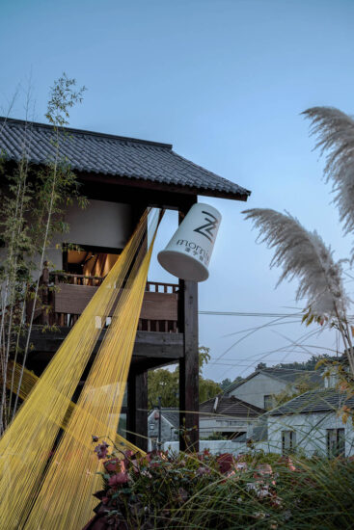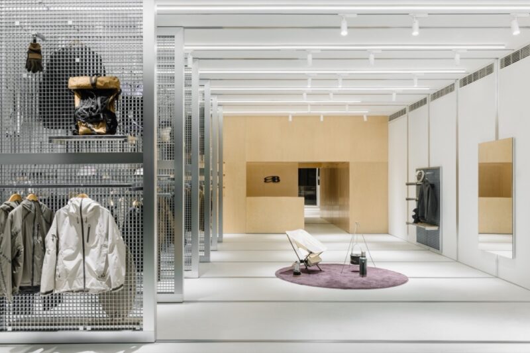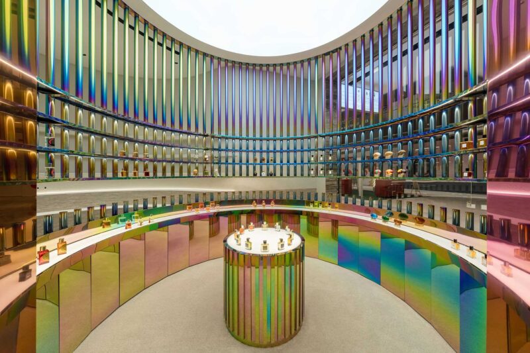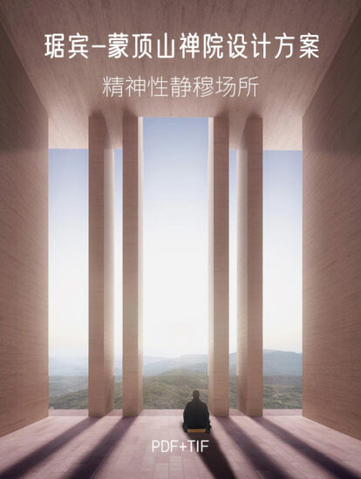新與舊
新的店鋪建設與一棟80年代的建築物內,由於原建築建造限製的問題市政不允許對該建築的外觀進行大量改造。但基於委托方項目題材的商業性的考慮,我們將原建築物窗洞以內進行改造,並將建築‘外立麵’內退。即在原建築入口內退三米範圍內進行一個跨越兩層樓結構的‘峽穀’的創作。
New and old
The new shop is built within a building from the 80 ‘s, the city only allowed minor remold the appearance of the building because of the restrictions on the construction of the original building.However, based on the commercial considerations to the client subject, we have remolding towards inside of the window, and create a space between building façade and entrance . that we pushed back 3 meters from the original entry point to create a two-story structured “Canyon”
我們搜索了建造地區周圍60-80年代的遺留或廢棄材料,一種紅色粘土磚。並將其通過一個異性峽穀的三維曲麵當代化。在早晨10點與下午四點至六點閑,陽光將通過原建築的傳統矩形窗洞投射進峽穀,彎曲的峽穀側壁對光線進行微妙的貫穿,而內側牆體的窗洞則使用更當代的分型與解構的方法進行切分,他們將引導光線進入店鋪內部。
We searched for the abandoned or discarded material, a red clay brick, in the 60-80-year period surrounding the construction area. And modernized the material by building a three-dimensional distinctive canyon. From 10:00am in morning to 4-6:00pm in afternoon, the sunlight will be passing through.The traditional rectangular window of the original building is projected into the canyon, the curved canyon side wall delicately penetrates route of light, while the window of the interior wall uses a more contemporary way of segmentation, which leads the light route into store.
繼承與矛盾
今天,我們的城市麵臨大量的舊建築改造,它除了是一個建築學課題之外,同樣在商業上帶來有趣的碰撞。我們希望這種碰撞本身產生的能量吸引消費者更理性的觀察舊的與新的。並理解其中的繼承與矛盾。而事實上,這裏的峽穀幾乎成為當地年輕人的新地標,他們非常樂於在這裏通過攝影表現自己。
Inherit and Contradict
Today, our city faces a large number of old building renovation, which, in addition to being a architectural subject, but also brings interesting impacts in business. We hope that the energy generated by this collision itself attracts consumers to more rationally observe the new and old.But also understand the inheritance and contradictions. In fact, the canyon is almost a new landmark for the young people, who enjoy being here express themselves through photography.
時尚與廢墟
在峽穀內,我們創作了十米高的燈具,它吸引人們的視線向上的同時對位於二樓的商業空間進行一個提示。發光的端部強調我們對這個項目進行的一個藝術創作:廢墟。我們將該店鋪的部分商品進行了水泥與丙烯顏料的混合物的加工,柔軟新鮮的時尚產品被斑駁感覆蓋和硬化後有了另一種語境,事實上,除了‘廢墟’的既視感之外,它亦指向‘時間’。這是我們在建築與純藝術的結合方麵的一次成功的商業嚐試。
Fashion and abandoned
In the canyon, we created a 10-metre-high lumination fixture that draws people’s attention to the commercial space on the second floor. The luminated end strongly emphasize the installation we have for this project: The abandoned.We collected some products from store are processed with a mixture of cement and acrylic. Soft fresh products were motley covered and hardened the became a different context, in fact, apart from the view of the “abandoned”, it also indicates to ‘ time ‘.This is a successful commercial attempt at the integration of our architecture concept and fine arts.
完整項目信息
項目名稱:URBAN REVIVO Canyon | UR華師旗艦店——峽穀
項目地點:中國上海
項目類型:商業空間
項目麵積:1500㎡
項目業主:URBAN REVIVO | UR
項目設計:Ann Yu 餘霖 | DOMANI 東倉建設
裝置陳列:Ann Yu 餘霖 | Ann & Vincent 桉和韋森
施工單位:上海煥佳裝飾工程有限公司


