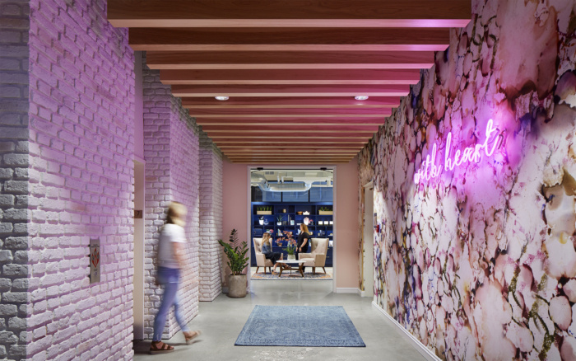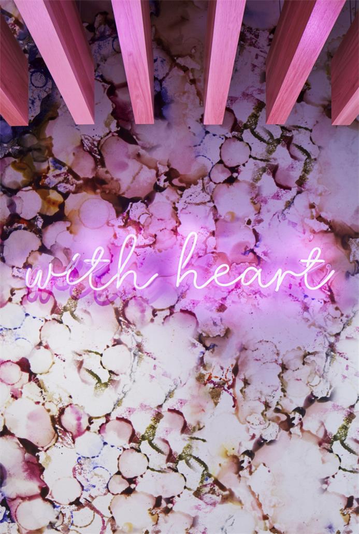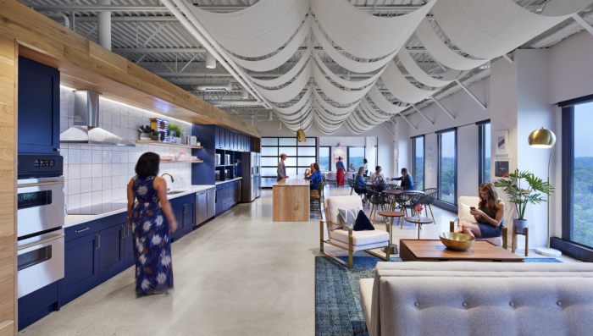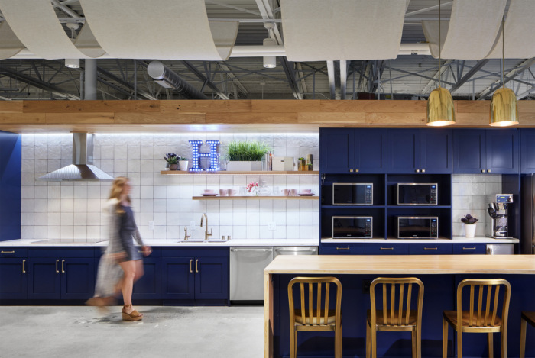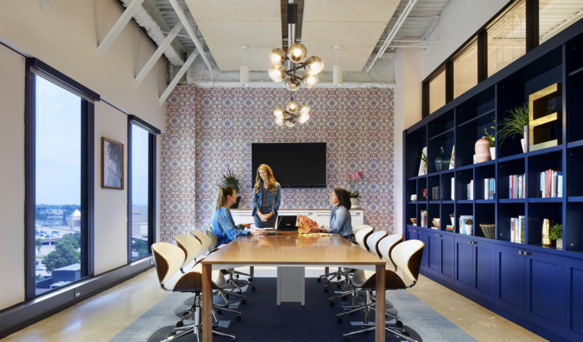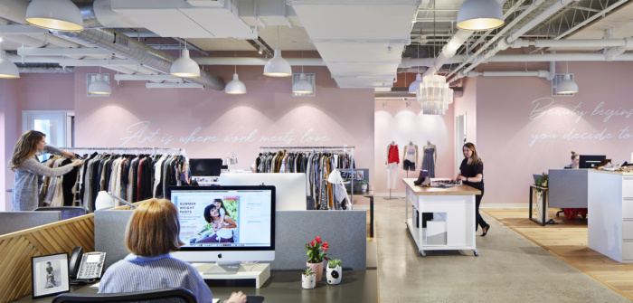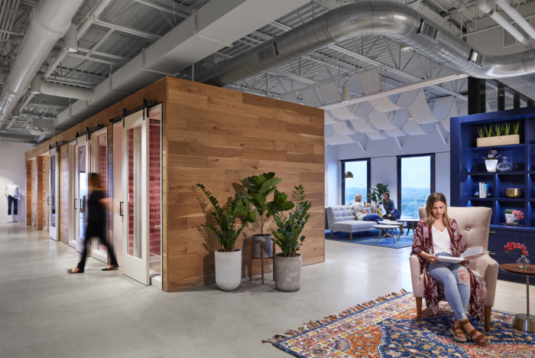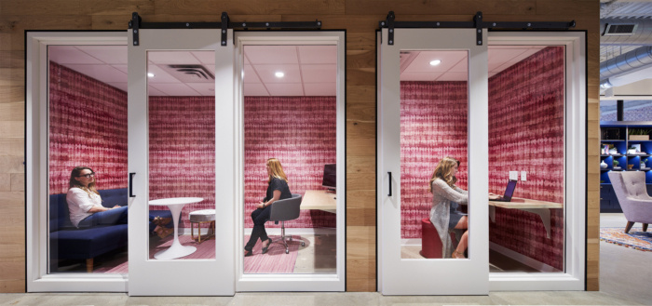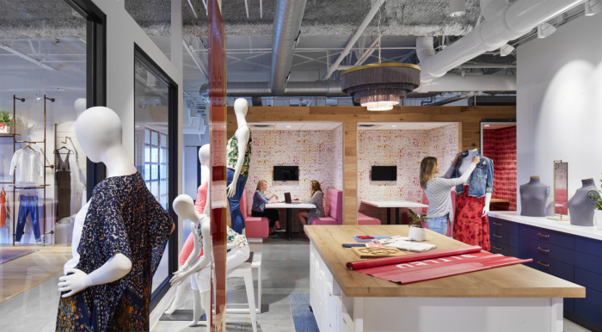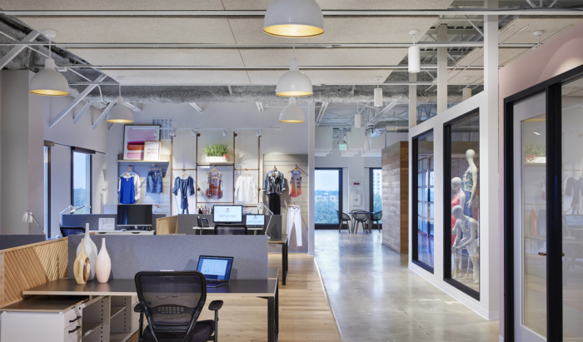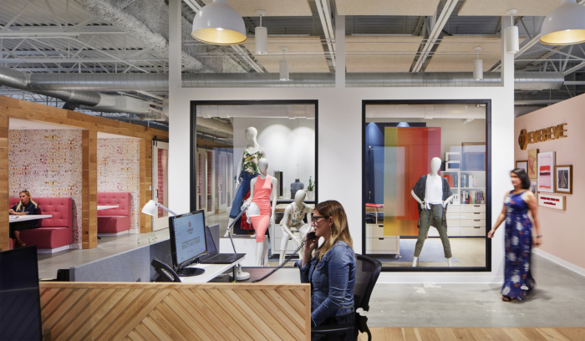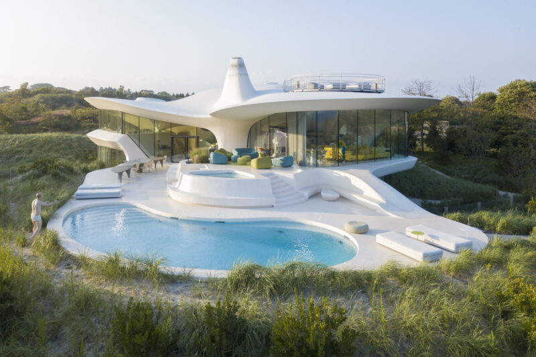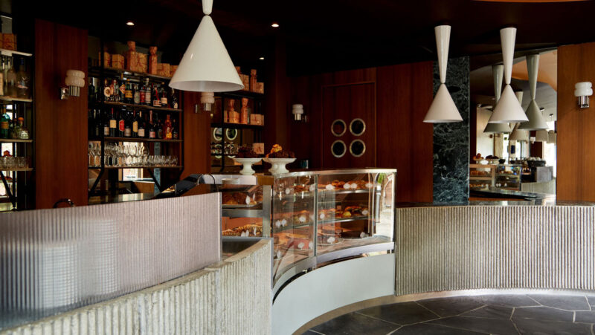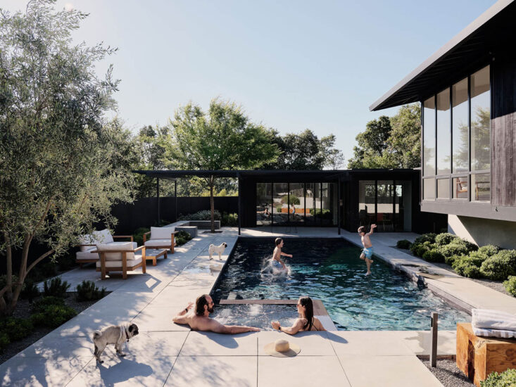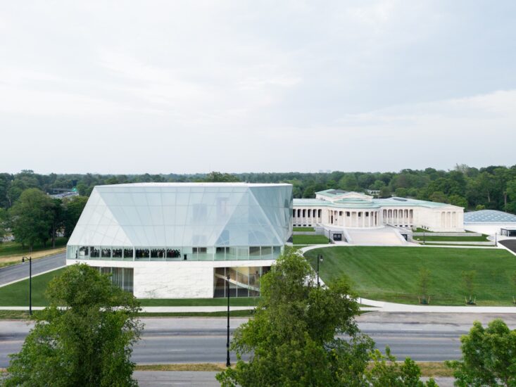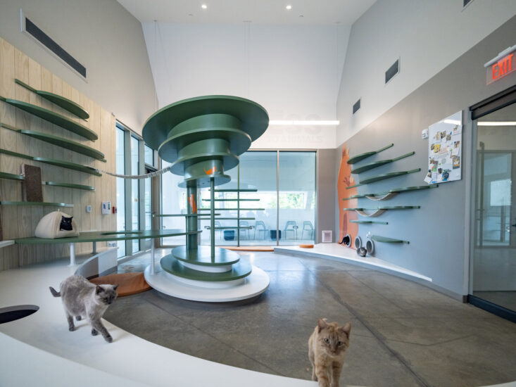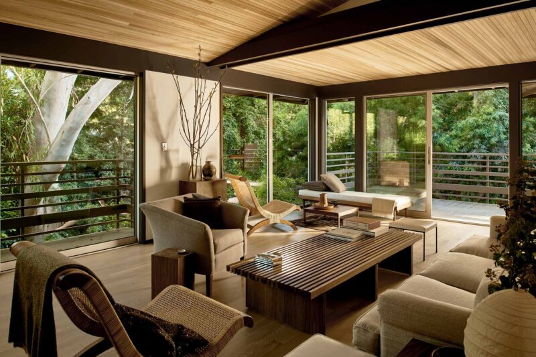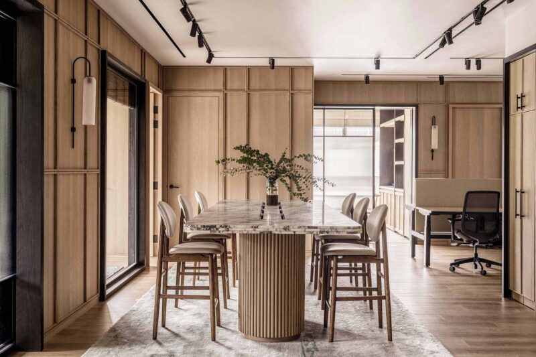一個由女設計師為女性設計的工作場所位於Edina新工業辦公室裏,這個工作場所對於傳達時尚公司Evereve的企業願景和樹立品牌意識非常重要。
A workplace designed by women for women was important in communicating the vision and brand of fashion company, Evereve, in their new industrial offices in Edina.
BV工作室被當代時尚品牌Evereve聘請來設計他們位於明尼蘇達州Edina的辦公室。
Studio BV were engaged by Evereve, a contemporary fashion brand, to design their offices located in Edina, Minnesota.
通過打開天花板和拆除內牆,設計出了類似倉庫環境的工業風格。這個空間將充滿休閑,女性化的特點貫穿始終。成為了一個大膽而女性化的工作場所。
An industrial, warehouse-like environment was achieved by opening up the ceiling and removing the interior walls. This light-filled shell will be infused with casual, feminine features throughout. We weren’t afraid to design this for women by women. This is a bold and feminine workplace.
Evereve辦公室的新位置直接反映了公司的發展願景和品牌意識。布局設計注重以人為本的設計理念,強調在溫暖、舒適的辦公空間裏傳播公司文化。
The new location for the Evereve Home Office is a direct reflection of this vision and brand of the company. The layout and design is focused on putting people first while emphasizing the culture of the company in a warm, soulful space.
空間被設計成既具有合作性又具有針對性的工作場所。舒適的休息區以及私人的辦公空間,有利於團隊合作和員工工作。一個大型的咖啡館和休息室將成為所有團隊聚集、工作和創造的社交中心,它也被設計為一個靈活的大型會議室和研討會空間。
Spaces were designed to be both collaborative as well as focused. Opportunities for both team work and heads down focus, will be provided throughout the space in fun, engaging lounge areas as well as cozy, private rooms and spaces. A large cafe and lounge will become the social hub where all teams can gather, work, and create. It will be designed a flexible space for large meetings and workshops.
創意區是一個展示空間——是設計師和買家在充滿現代感的工作室環境下研究和使用這些產品的地方。新的展示區直觀的展示了完成一個產品的工作流程。
The creative area is a showcase – a place where stylists and buyers can explore and play with product in a contemporary workshop environment. The new layout creates a workflow that is intuitive and successful.
完整項目信息
項目名稱:Evereve Offices
項目位置:美國
項目類型:辦公空間
完成時間:2018
項目麵積:20,000 sqft(約1858㎡)
使用材料:木材、水泥磚
設計公司:Studio BV
設計團隊:archiee(yusuke kinoshita & daisuke sekine)
攝影:Corey Gaffer


