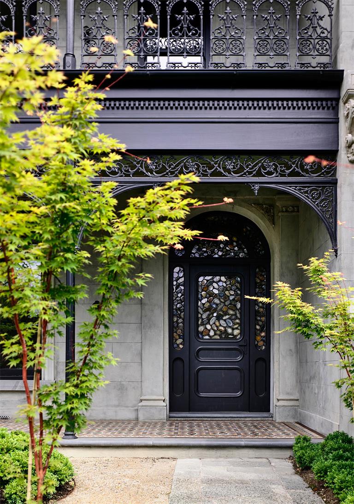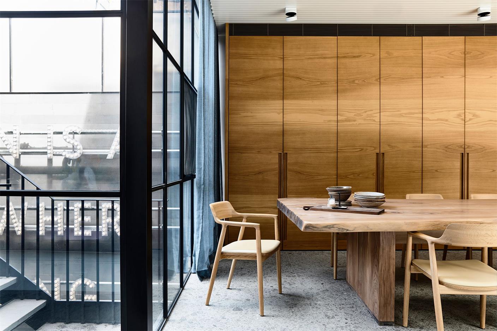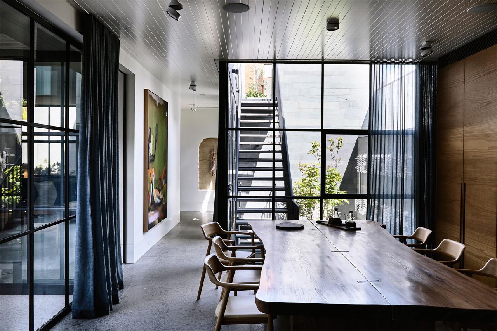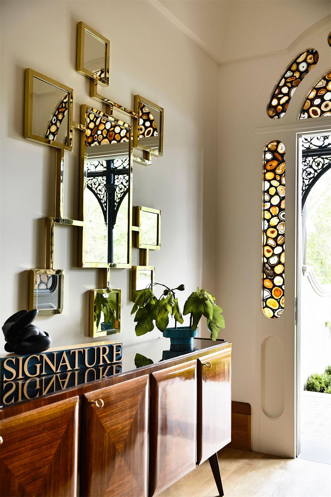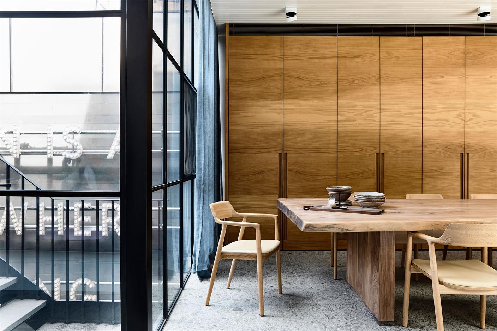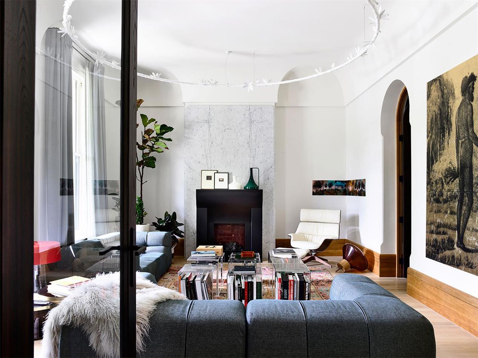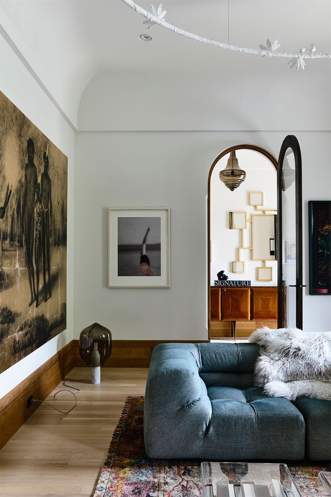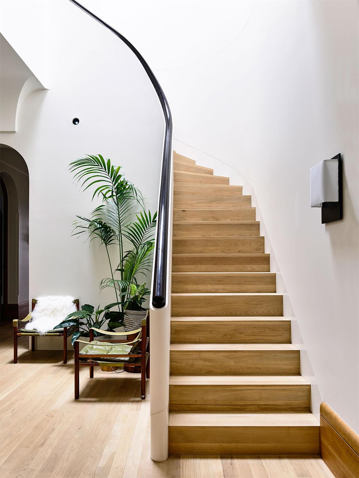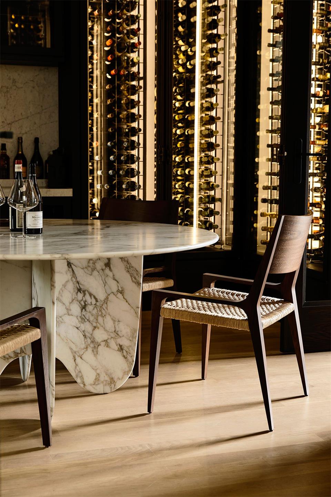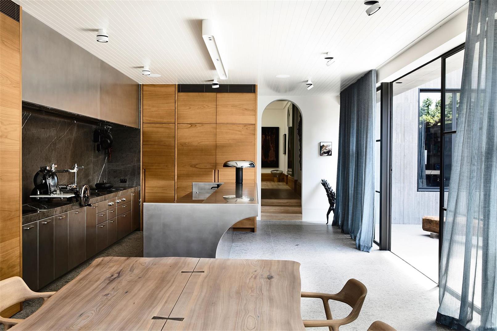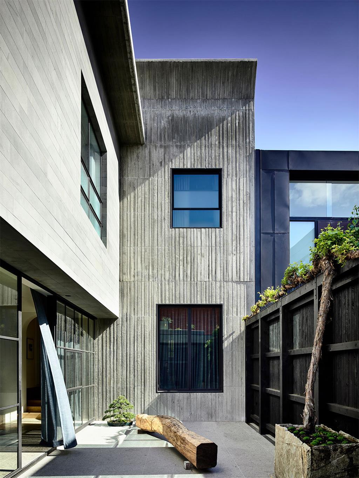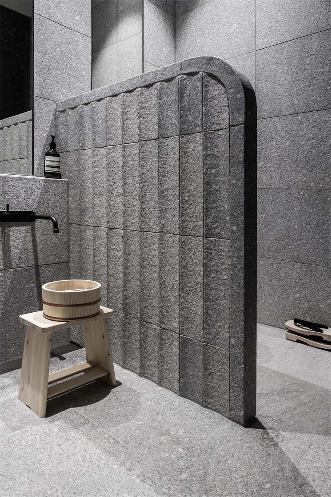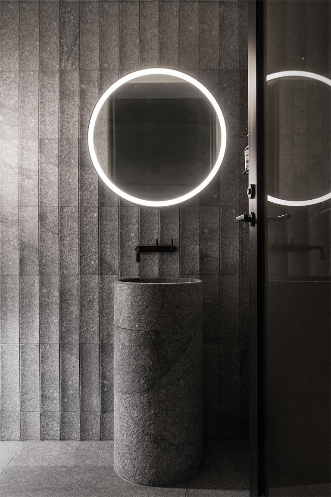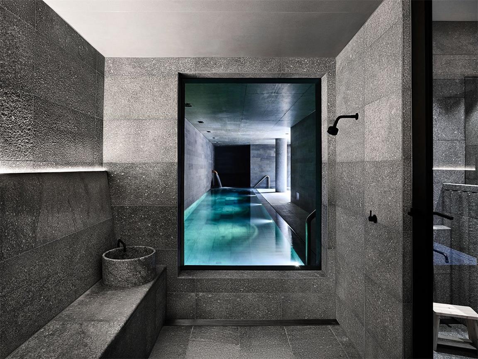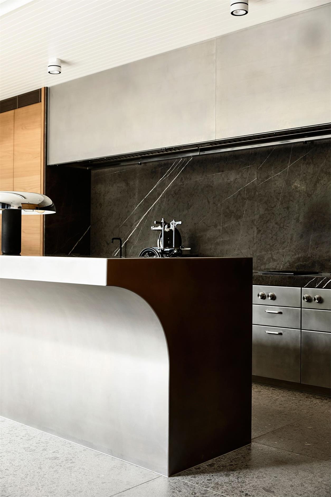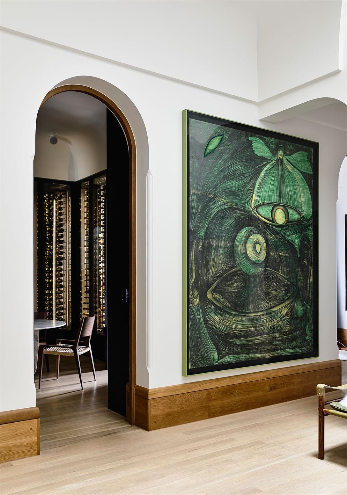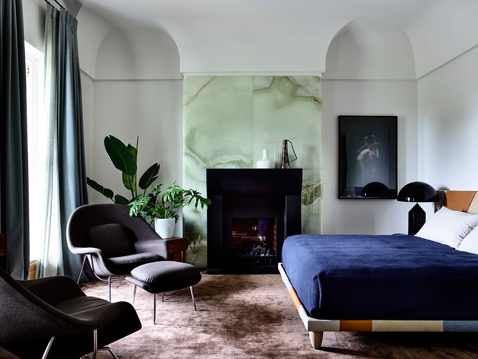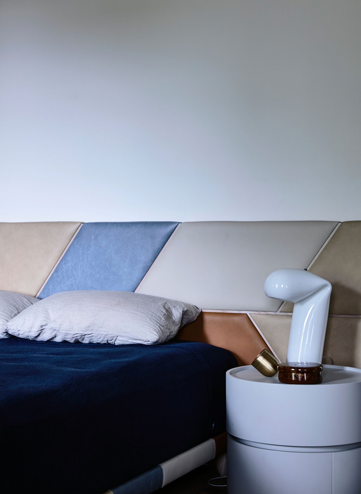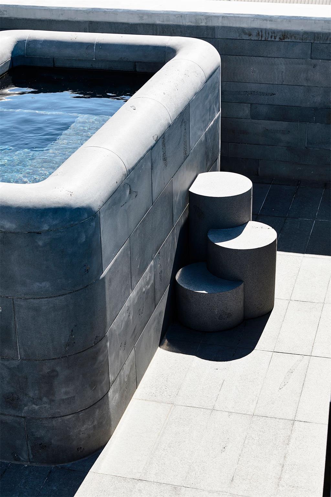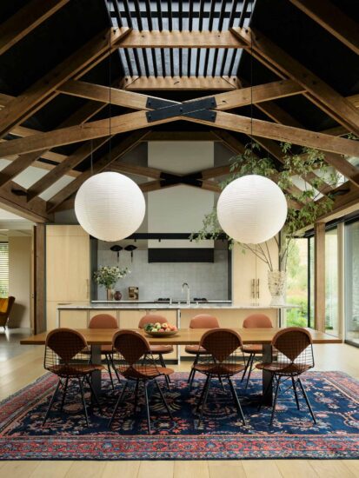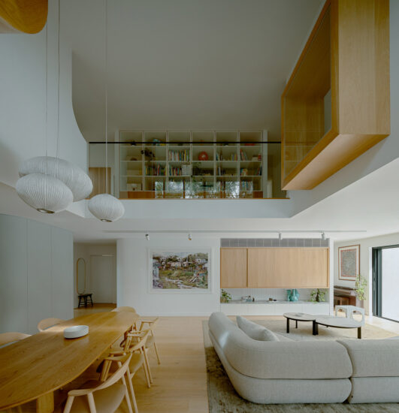由當地著名的建築工作室B.E Architecture設計的聖文森特住宅坐落於阿爾伯特公園——風景如畫的墨爾本郊區,擁有綠樹成蔭的寬闊街道和傳統的露台房屋。聖文森特住宅翻新的特點是采用現代設計擴建,將經典元素與現代審美相結合,詮釋出一種全新的當代居住模式;極簡主義的設計與現有建築的曆史特色無縫交織,創造一種超越表麵且內涵豐富的環境,表達了對高級工藝和藝術的熱情。
Located in Albert Park, a picturesque Melbourne suburb of wide leafy streets and heritage terrace houses, St Vincents Place Residence by local practice B.E architecture is a home of daring contradictions. Fronted by a beautifully restored Victorian façade, the recently renovated residence features a modern extension whose minimalist design is seamlessly interwoven with the historic character of the existing building by espousing a passion for high craftsmanship and art.
新的擴建部分並沒有試圖模仿維多利亞時代房屋的裝飾設計,而是運用了現代主義風格,采用了混凝土打造。雖然房屋在設計上體現了極簡主義,但水磨石的石材地板、油漆過的木製天花板和牆麵上青石材質的豐富紋理,集中體現了手工雕刻的質感,軟化了建築鮮明的現代主義風格。設計對現有住宅前半部分的舊式細節進行了改造,包括弧線形的飛簷,拱門以及定製的鋼製壁爐,這些雖然不是典型的現代設計元素,卻與維多利亞時代的立麵造型搭配得十分和諧。
Far from trying to emulate the decorative disposition of the house’s Victorian past, the new extension was designed in clearly modernist terms as a block of in-situ concrete. Although minimalist in sensibility, the rich textures of the terrazzo style stone floors, painted timber ceilings and bluestone walling epitomize a hand-made, artisanal sensibility that softens the architecture’s stark modernism. Conversely, while the renovated front section of the house is full of period details such as curved cornices, arched doors, timber skirtings and custom steel fireplaces, their decorative fervour is kept in check by a nonchalant interior décor that eschews the formal for the casual.
家具的選擇對新舊空間的融合是很重要的,包括幾個定製的家具和來自屋主收藏的歐州亞洲複古家具,為空間提供了精致而休閑的室內美感。這些家具有很多都是由B.E Architecture為該住宅專門打造,展現出一種具有建築性的手工藝之美。業主收藏的大量繪畫、藝術照和獨特的雕塑藝術收藏品加強了審美的統一,它們被巧妙地融入了整個住宅的設計中。
Uniting the old and the new spaces is an eclectic selection of furniture, including several bespoke designs and the client’s collection of vintage pieces from Europe and Asia which provided the inspiration for the sophisticated yet relaxed aesthetic of the interiors. This unifying aesthetic is further enhanced by the client’s substantial art collection of large paintings, intimate photographs and unique sculptures, which has been shrewdly integrated into the interior design throughout the house.
房間中裝飾著大量的藝術收藏品,它們探索者著哲學、文學、宗教以及科學的主題。這些藝術品有時以文字的方式呈現在牆壁上,例如最令人印象深刻的是藝術家Nathan Coley設計的燈光裝置作品《天堂就是什麼也不會發生的地方》,以及由藝術家Berlinde De Bruyckere創作的壁龕裝置。室內空間的設計也如同這些藝術品一樣,涵蓋了各個時代的文化特點。
Among the most impressive artworks is British artist Nathan Coley’s light installation “Heaven is a place where nothing ever happens”, prominently displayed in the sunken yard that connects the ground and first floors with the indoor pool and wet room on the basement level – a minimalist tour de force created out of grey stone and exposed concrete. Smaller but just as eye-catching is “Romeu ‘my deer’”, a wax sculpture by Belgian artist Berlinde De Bruyckere placed in a specially designed niche that makes for a visceral focal point.
B.E Architecture為該住宅特別定製設計了一個用透明有機玻璃立方體做成的咖啡桌,裏麵可以放書。空間還有一個4米高的環繞成像樹枝一樣的吊燈,它被塗成了白色,並且用於間接照明。
Among B.E architecture’s distinct custom designs is a coffee table made out of clear Plexiglass cubes filled with books, and a suspended four-meter ring fashioned like a tree branch, complete with birds perched on it, which is painted all white and used for indirect lighting, all pieces that place this project at the nexus of architecture, design and art, making it more of a patronage than a commission.
完整項目信息
項目名稱:ST VINCENT’S PLACE RESIDENCE
項目位置:澳大利亞墨爾本
項目類型:住宅空間
完成時間:2017.12
項目麵積:482㎡
使用材料:木材、水磨石、青石、混凝土
設計公司: B.E Architecture
設計團隊:Broderick Ely, Design Director, Andrew Piva – Director, Jon Boucher – Director & Duncan McLeary Associate Director
攝影: Derek Swawell


