這座地處市中心的住宅,並沒有按照什麼特定的風格和某種潮流趨勢來設計操辦。從客廳、餐廳的布局到兒童房、臥室的非常規處理,都是獨一無二、量身定做的。Pippa自己說:這就是她想要的本人生活的私人訂製。
The downtown house was not designed and operated according to any particular style or trend. From the layout of the living room and dining room to the unconventional treatment of the children’s room and bedroom, they are unique and customized. Pippa herself said: This is the private custom she wants for her life.
整個設計從客戶的個人生活和需求出發,業主獨特的工作習慣使她需要一個多功能的集工作、休閑、學習為一體的空間布局方式。她希望能在家居生活中添加更多的可能性。
The whole design starts from the customer’s personal life and needs, the owner’s unique work habits make her need a multi-functional space layout integrating work, leisure and learning. She hopes to add more possibilities in her home life.
首先,設計師拋棄了客廳傳統的沙發布局,轉為更開放式。客戶收藏的藝術品被重新組織成不同的裝置藝術。走廊盡頭處的裝飾畫結合藝術家雕塑作品,形成獨特而又靈活的室內藝術景觀。
First of all, the designer abandoned the traditional sofa layout of the living room and turned it into a more open style. The art collection of customer is reorganized into different installation art. The decorative paintings at the end of the corridor combine with the artist’s sculpture, formed a unique and flexible interior art landscape.
客廳的Thonet、Pantone、Eames、Series7和Grand Prix Chair 與窗外的城市景觀遙遙相望,射進來的充沛陽光將其照得通透發亮。
Thonet, Pantone chairs, Eames, Series 7 and Grand Prix Chairs in the living room look out of the window at a distance from the cityscape, illuminated by the abundant sunlight.
畫室兼私人休息區是主人平時在家中最愛待的地方。這裏被布置成了自然與藝術的小天堂。陽光透過全景窗射進來,透過落地窗又能隨時望見戶外的綠植樹木。她說無論是作畫,還是休息,這裏都能讓她的思緒即刻沉靜下來。
Drawing and private rest area is the most favorite place for the owner to stay at home. This is arranged as a natural paradise for art. Sunlight enters through the panoramic window, and outdoor trees can be seen at any time through the French windows. She said that no matter whether she was painting or resting, she could calm her thoughts down.
大理石和木質頂櫃的組合形式與客廳做出區隔,大理石製作的的電子壁爐上方懸掛著掛壁式音樂播放器,令悠揚的音樂傳遍全屋。
The combination of marble and wooden roof cabinets separates the living room, and a wall-mounted music player hangs above the marble-made electronic fireplace, spreading melodious music throughout the house.
餐廳設置了有趣的小吧台,大部分的存儲空間都用於衣服和書籍。我們調整了餐廳的布局並設置了有劃分出不同的區域,創造出不同的景點:入口大廳,多功能區,餐廚區,走道和餐廳上方的草帽吊燈,來自於法國Petite friture vertigo Pendant。
The restaurant has an interesting mini bar, and most of the storage space is used for clothes and books. We adjusted the layout of the restaurant and set up different areas to create different attractions: entrance lobby, multi-purpose area, kitchen area, corridor and straw hat chandelier above the restaurant, from Petite friture vertigo Pendant, France.
小餐廳的一側牆上掛滿了從世界各地淘來的古老廚具,從挖果核兒的專用刀,到切披薩的刀,再到烤火雞時固定火雞的綁繩,令人歎為觀止,與其說是工具,他們更倒像是藝術品了。
On one side of the dining hall is an amazing collection of old kitchen utensils from all over the world, from the knife for digging nuts to the knife for cutting pizzas to the rope for fixing turkeys when roasting turkeys. They are more like artworks than tools.
不同於整體金屬感的色調,兒童房則顯得溫暖柔軟許多。屋頂上方還製作了立體輕盈的雲,給孩子充分的夢幻與想象空間。
Unlike the tone of the overall metallic sensation, children’s rooms are warm and soft. On the top of the roof there is also a three-dimensional light cloud, which gives the child full imagination and dream.
主人房現代及古典元素的對比帶來了典型的精致生活特色,與空間內的物體,家具和藝術品形成鮮明對比。而植物的參與又營造出城市森林的新鮮感,以及對於溫暖木質的回憶。
The contrast between the modern and classical elements of the master bedroom brings a typical delicate life style, in sharp contrast to the objects, furniture and works of art in the space. The participation of plants creates the freshness of urban forests and memories of warm wood.
主人會根據不用季節和心情更換不同色彩的床品。床頭兩邊一胖一瘦的Oluce蘑菇台燈和Louis Poulsen黃銅燈形成對照。
The owner will replace the bedclothes with different colors according to season and mood. A thin Oluce mushroom table lamp on both sides of the bedside is contrasted with the Louis Poulsen brass lamp.
與典型的無窗洗浴區的洗手盆放置方式相反,浴室位於主臥的一側的套間, 相對來說有一定的開放性,因此來說,它是臥室的一部分。如果你需要隱私,那麼你可以關上臥室門,衛浴空間與主臥及生活陽台相連,可以感受到新鮮的外部空氣。
Contrary to the typical windowless bathroom, the bathroom is located on one side of the master bedroom and is relatively open, so it is part of the bedroom. If you need privacy, then you can close the bedroom door, bathroom space with the master bedroom and living balcony connected, you can feel the fresh external air.
大部分的衣櫃不落地的設計看起來更輕盈,也讓整個空間不顯得局促。所有的藝術品都是藝術家定製的,並且隱藏在不同的區域,以適應家庭不同的感官需求。
Most of the designs of the wardrobes without landing look lighter, and the whole space does not appear to be cramped. All works of art are customized by artists and hidden in different areas to suit the different sensory needs of the family.
完整項目信息
項目名稱:Pippa’s Apartment
項目區位:上海市徐彙區
項目麵積:220平米
設計日期:2018.01-2018.02
施工日期:2018.02-2018.04
設計師:孫浩晨 張雷
參與設計:李璿 張蕊 薑大偉 董文婷 郭駿
攝影師:張大齊


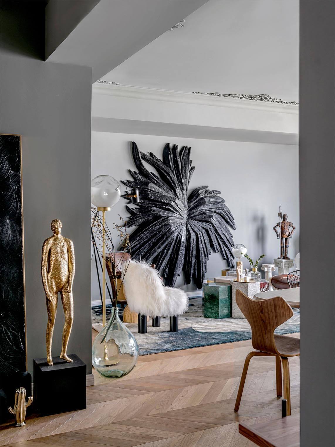
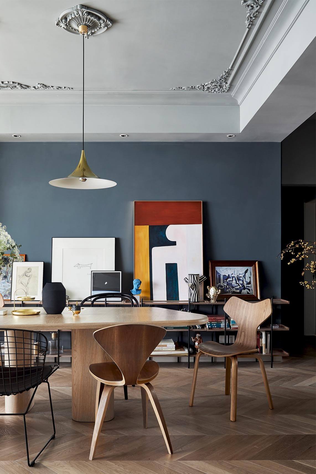
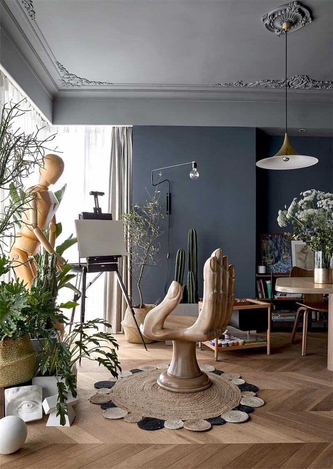
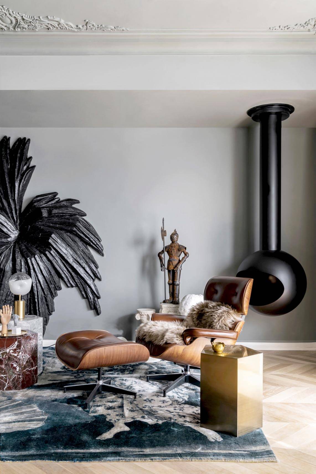
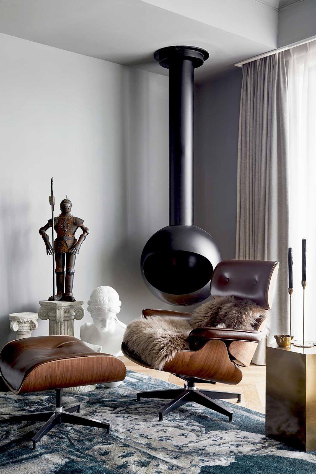
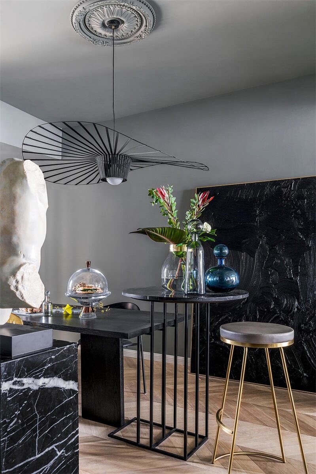
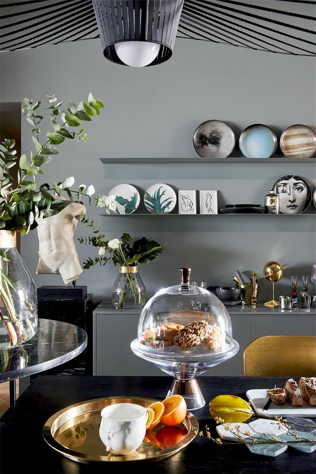
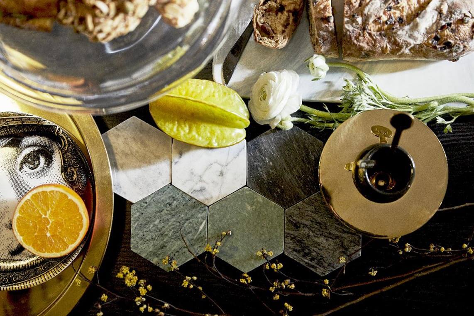
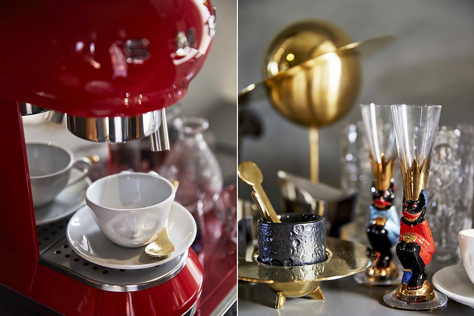
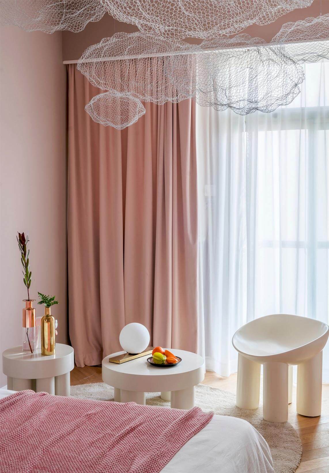
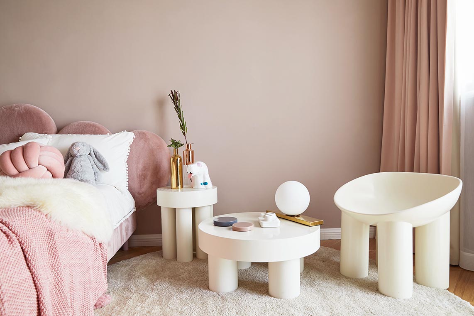
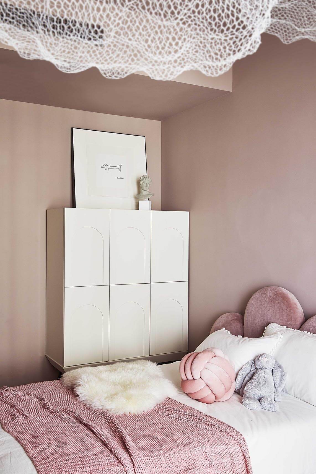
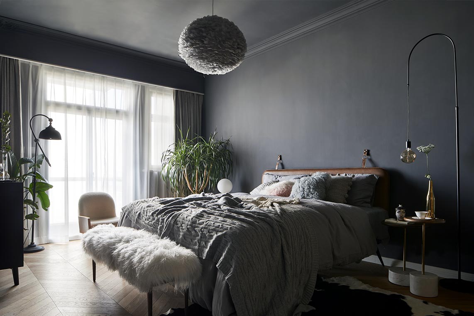
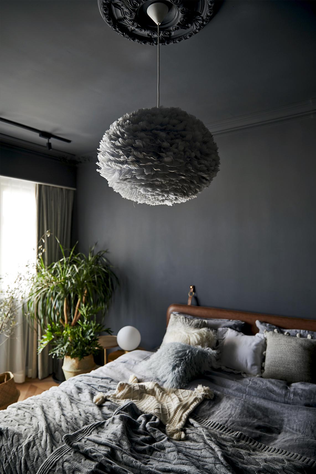
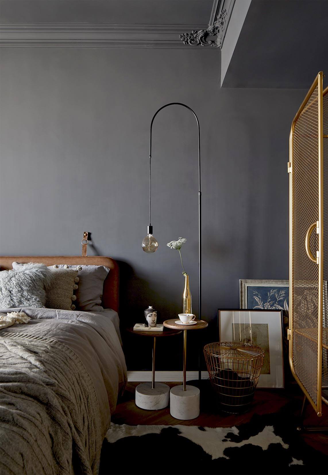
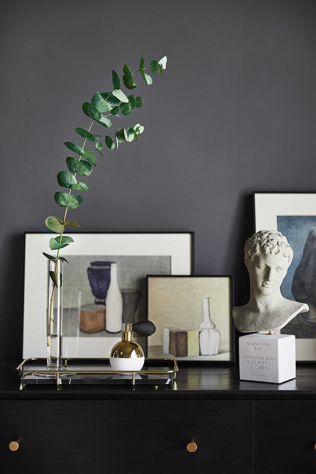
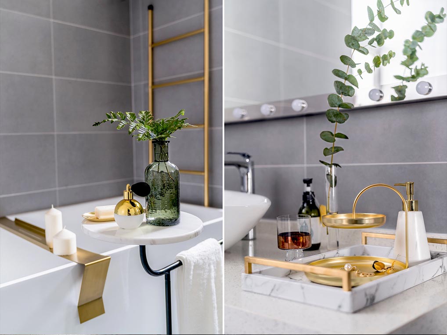
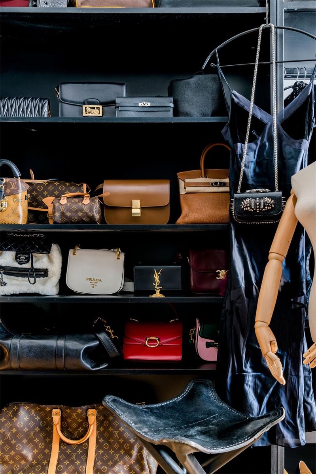

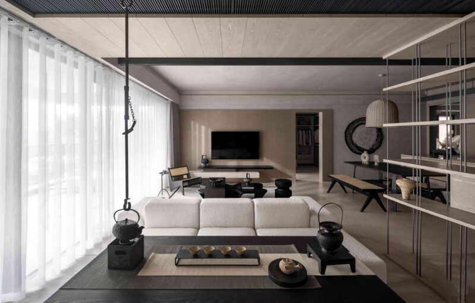
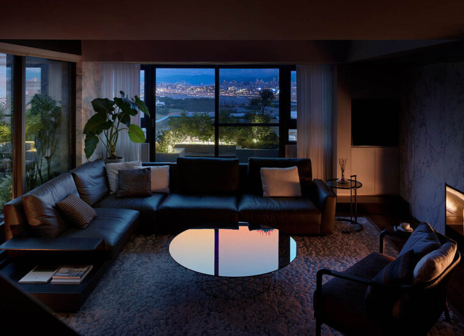
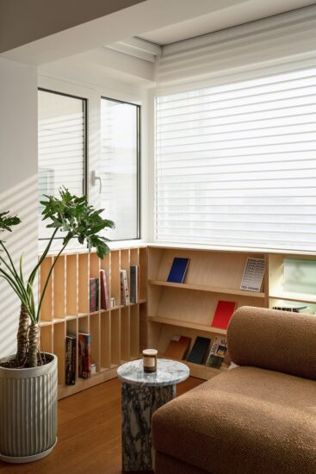
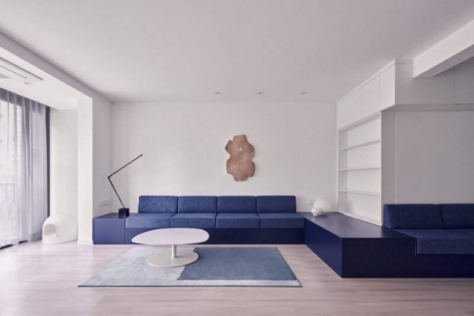
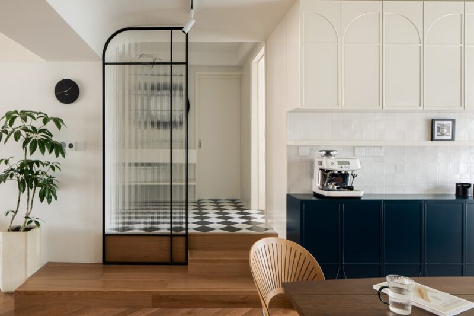
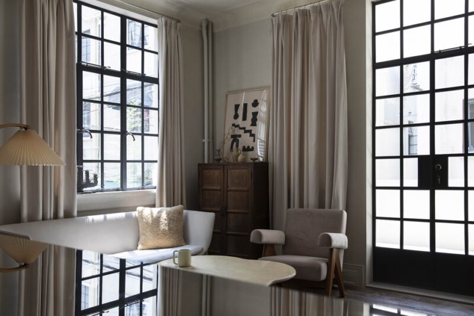










評論(3)
怎麼講,我不懂設計,這家給人的感覺是房主特別喜歡國外藝術,不知道是設計師故意營造的還是房主要求的;我覺得一個偉大的藝術家應該對藝術的定界毫不明顯,甚至沒有定界,中國從從古到今的藝術一絲一毫都未被這個空間吸收,好像故意遵從大眾潛意識裏麵認同的歐式的美和華麗。。。。。。
設計有些情況下跟業主的主觀意願有很大的關係,當然,也不排除設計師的審美引導。
既然是藝術就沒有國界,而且每個人都有追求自己喜好的權利。作為生長在地大物博文化源遠流長國度的中國人來說,包容才是最自信的表現。我們每天說的漢語寫的漢字算不算中國的藝術?很多時候問題出在,我們不願意找自己的問題,而把不解和困惑轉移到他人或事物身上。