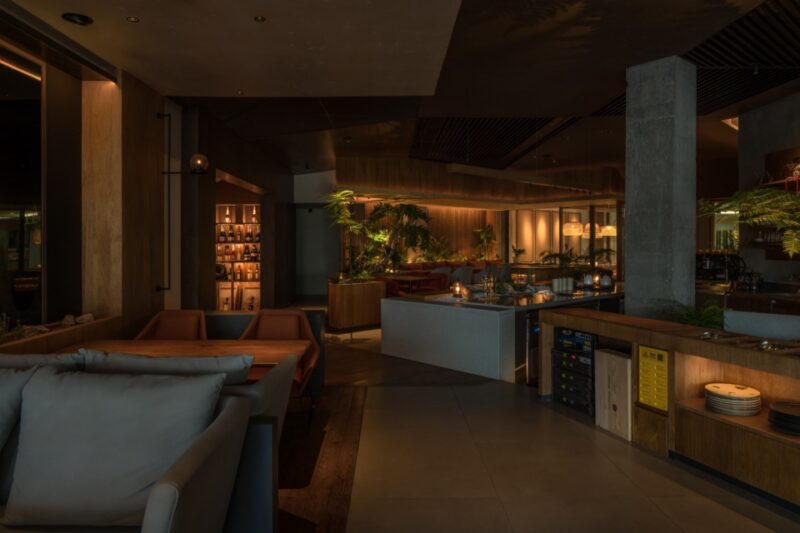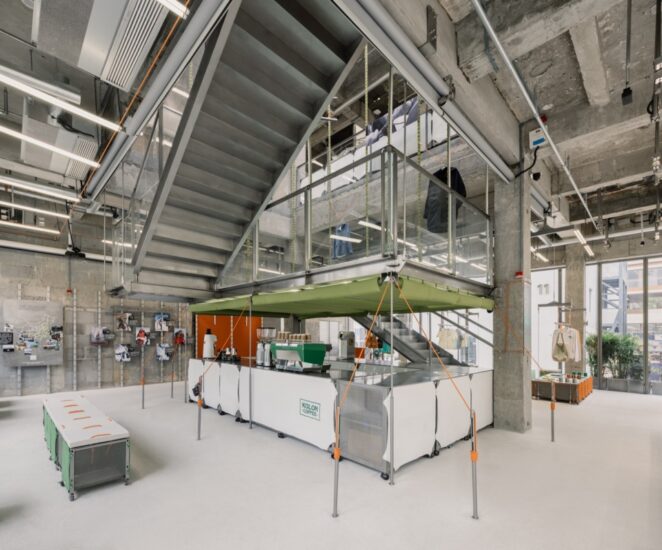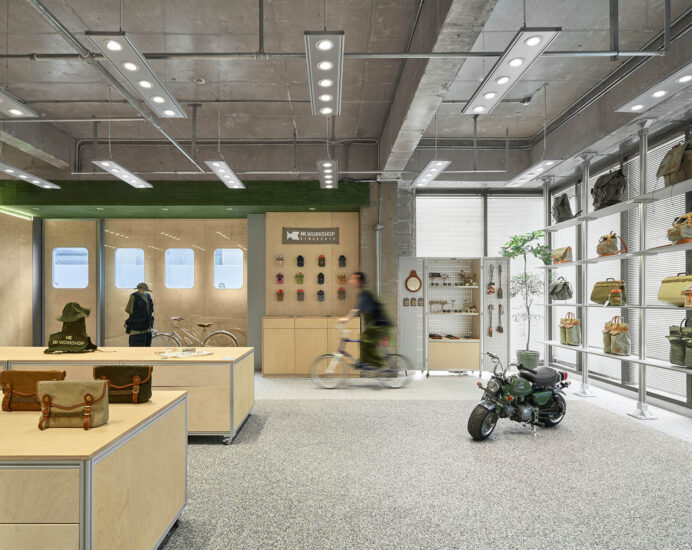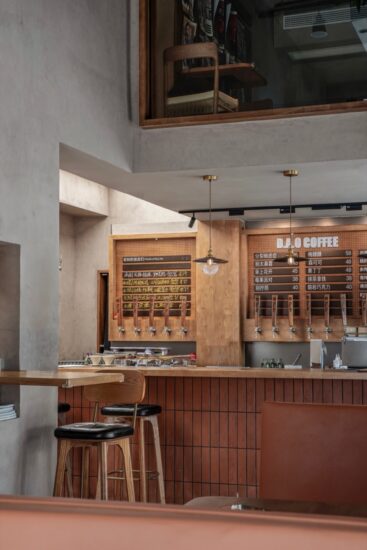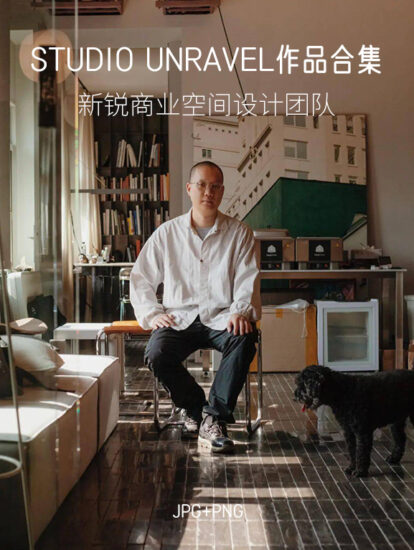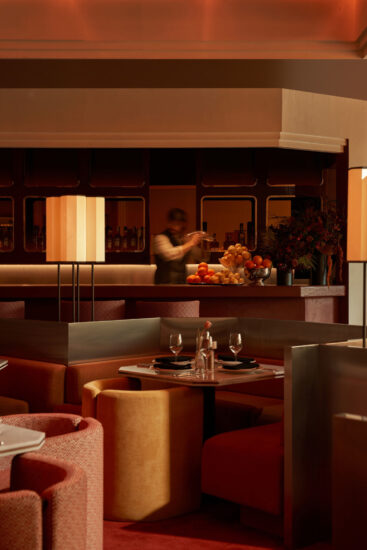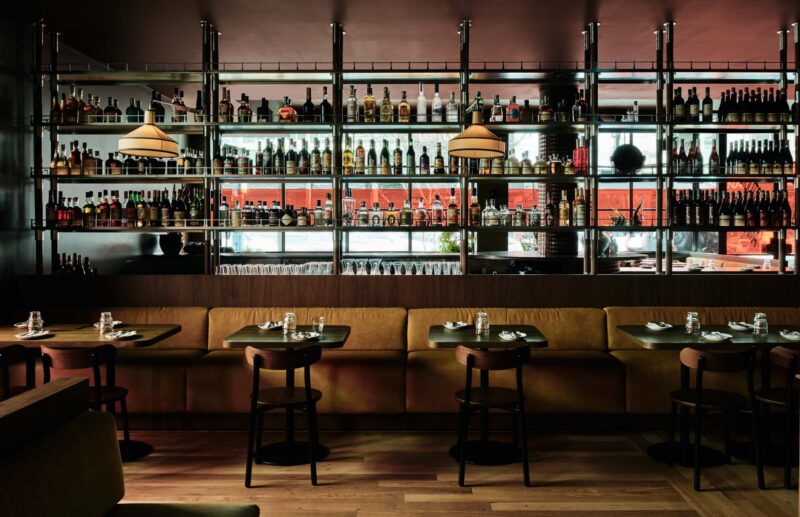LOFT中國感謝來自 樸居空間設計 的餐飲空間案例分享:
延伸閱讀:
本案位於浙江省嘉興市海鹽縣,建築麵積約450平米,分上下兩層。「再會吧 姑娘!」咖啡概念館,該品牌定位以女性為主的咖啡空間。建築師通過深入剖析得出以「曲線」彰顯品牌內核,並將此概念融入設計中。
Located in Haiyan County, Jiaxing, the two-storied building covers an area of 450m2. Christened “Farewell, Lass”, it is positioned as a coffee space for women, and manifested in the design through the element of curves chosen by the architect after a longtime consideration.
▼建築外觀external view of the building

選用藏藍色,即該品牌主題色,作為外立麵的顏色。
On the façade is painted the theme color—purplish blue.
每個姑娘,都曾經有過清甜的少女時代,曆經歲月與磨礪,「讓他們脫下了白裙子,穿上了鎧甲。告別了嬰兒肥,塗起了大紅唇」。品牌想賦予女性獨特氣質並忠於自己的靈魂。並希望空間能夠展現出一個姑娘的成長與蛻變,從而與過去告別,迎接更好的自己。
Every woman grows out of the sweet girlhood over the years. Off they take their white skirts, say goodbye to baby fat, and don armours with shocking red lips. The brand is designed to endow women with idiosyncrasies while staying loyal to their soul, and the corresponding space is intended to reflect how a girl metamorphoses to be a better self.
▼天井實現空間聯通The patio linking the space

連通一層與二層間的「天井」,給空間帶來靈動性,同時也增添了趣味性與呼吸感。
The patio linking the two storeys enlivens the space and adds a touch of fun.
▼線性的理性與感性的空間The special logic and sensibilities
一層空間由「線性隔斷」圍合而成中庭內向空間。這種既隔離又融合的空間形態給人一種社區感,而有效的邊界,則讓人產生一種歸屬感。
On the first floor, an enclosed courtyard is created with linear partitions. The space, which is at once isolated and linked, is imbued with a sense of community, and the functioning borders trigger a sense of belonging.
雕塑感極強的白色旋轉樓梯是空間的靈魂,安靜、獨立 的置於一層中庭。「靜如處子,動若脫兔」是建築師想賦予該空間的性格。運用線性的燈光以及地麵黑白棋盤格地磚的組合,來實現空間感性與理性的融合。
Standing in the middle is the white spiral staircase. Identified with a sculpture, it’s serene and independent, constituting the soul of this space. The architectural concept can be best explained through a Chinese saying: demure as a maiden and quick like an escaping rabbit.
Linear light and the checkered floor in black and white jointly provide the special logic and sensibilities.
人造光與自然光的搭配,讓空間在白天和夜晚呈現多種光影效果。經過木百葉形塑進入的光線,隨著時間的變化,渲染出流動的光影肌理。
The kaleidoscope of light and shade in days and nights is made possible by the combination of artificial and natural lights, which, filtered through the blind, flow in tempo with the change of time.
完整項目信息
項目名稱:“再會吧 姑娘!”咖啡概念館(二店)
建成時間:2017.07
項目地點:中國 浙江省 嘉興市海鹽縣
建築麵積:450平方米
設計單位:樸居空間設計事務所(PUJU)
攝影師:Susan Tan
攝影模特:遙千


















