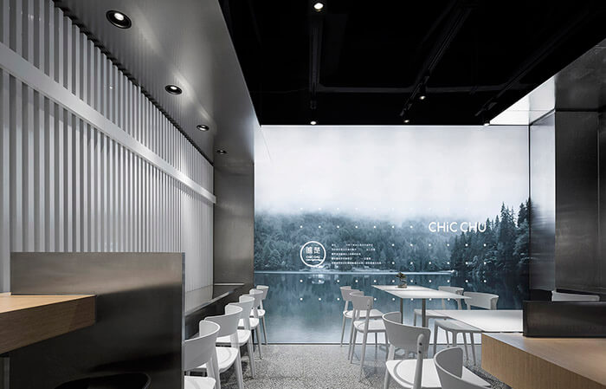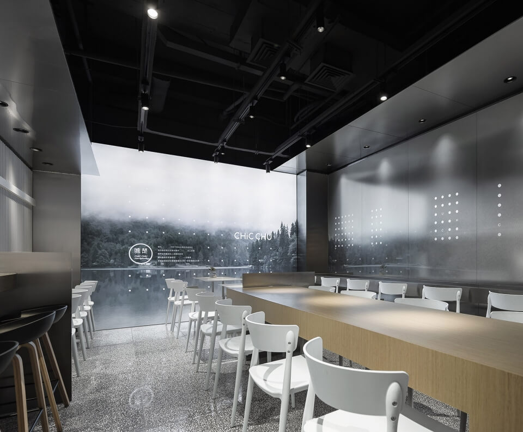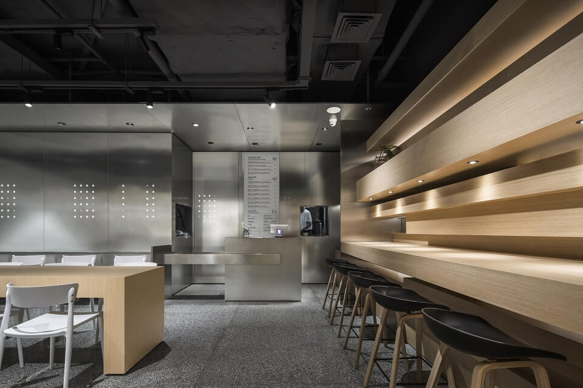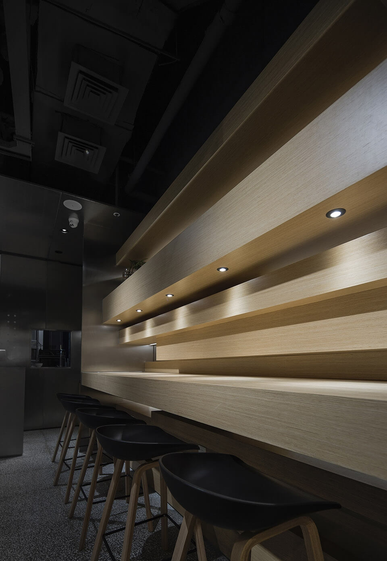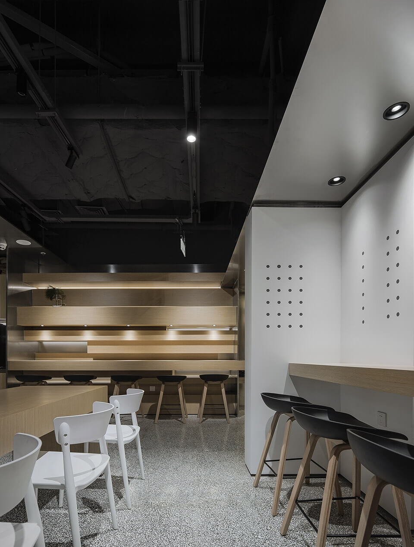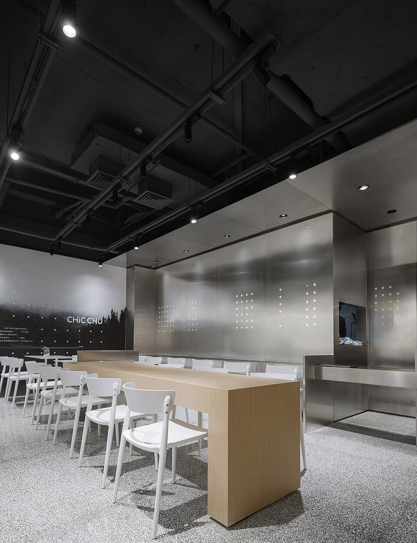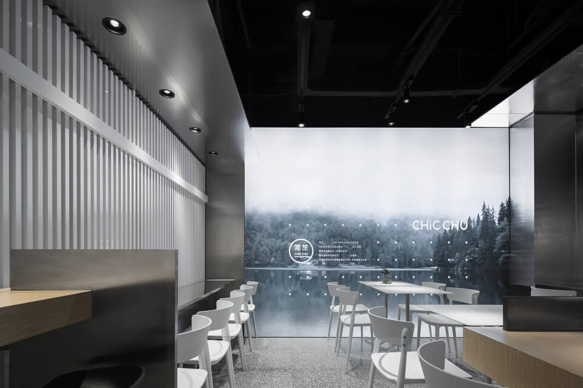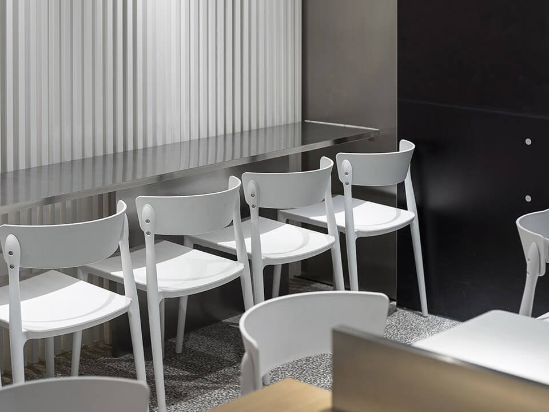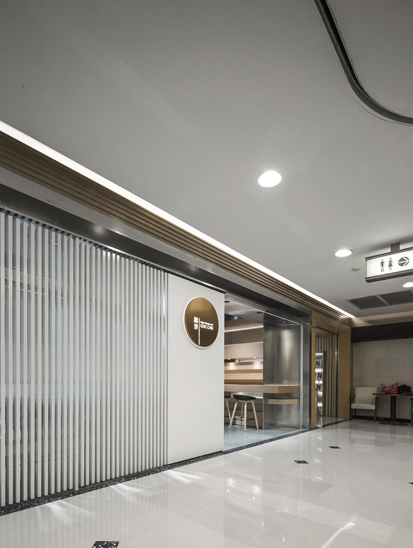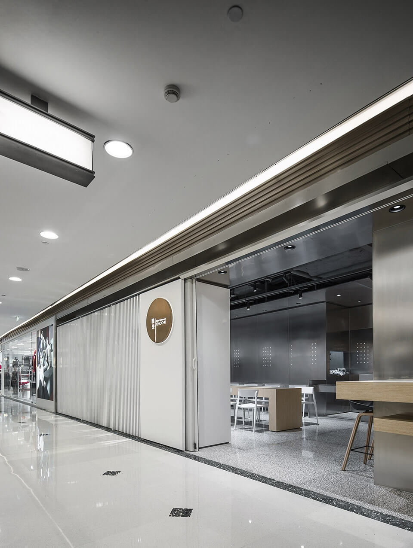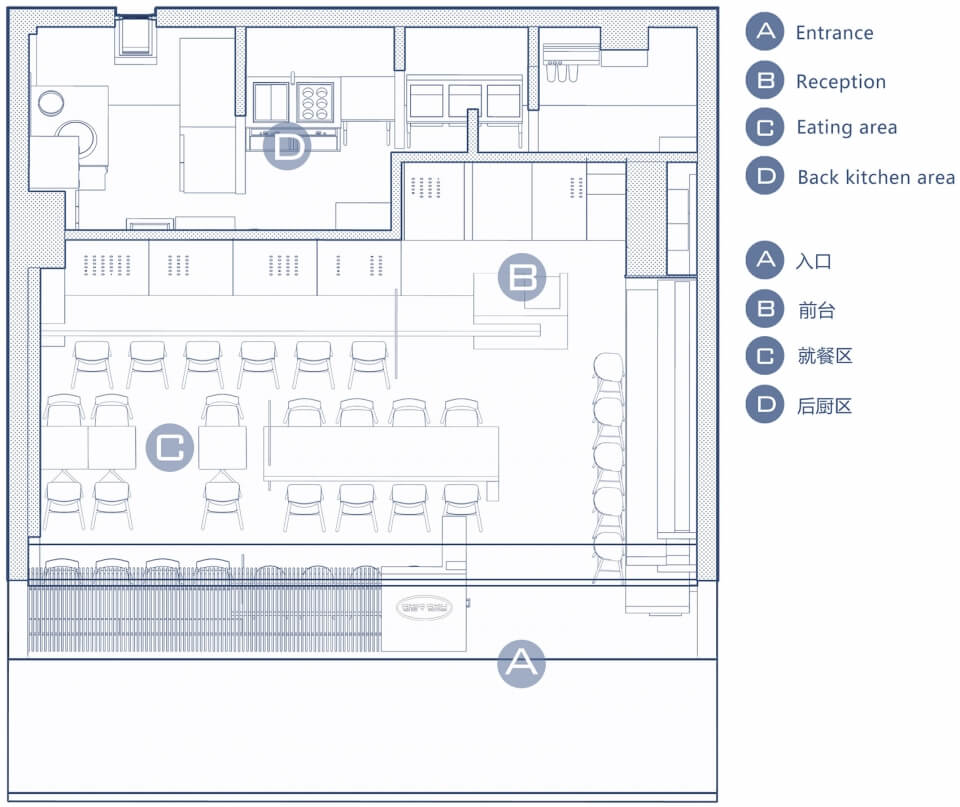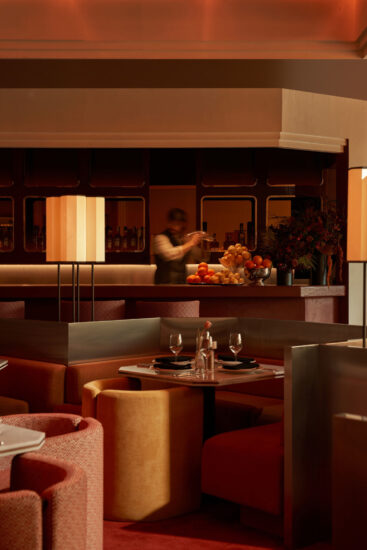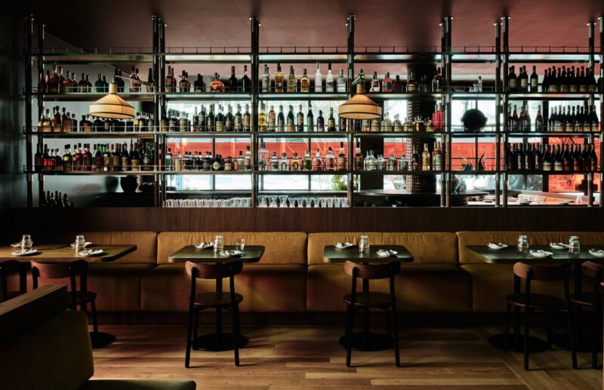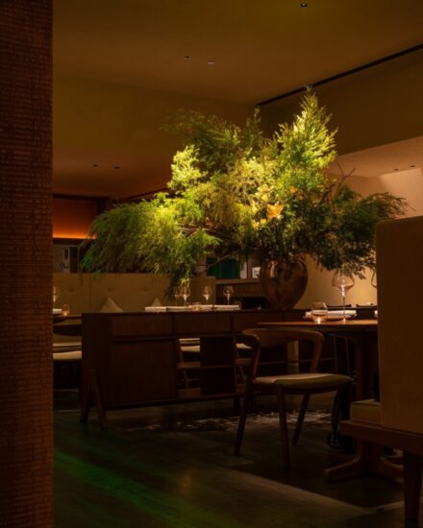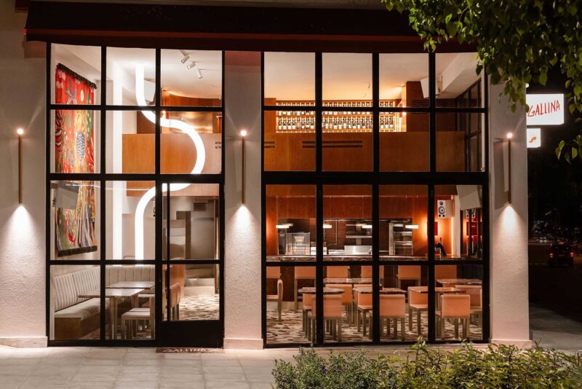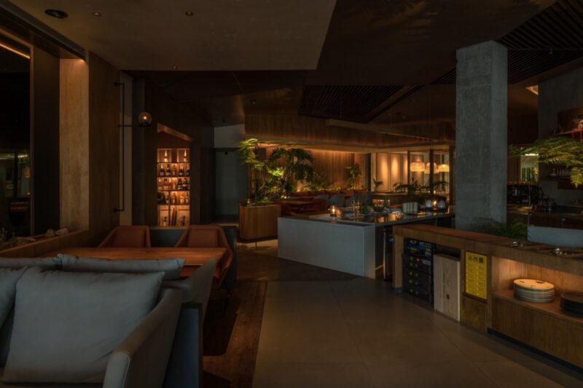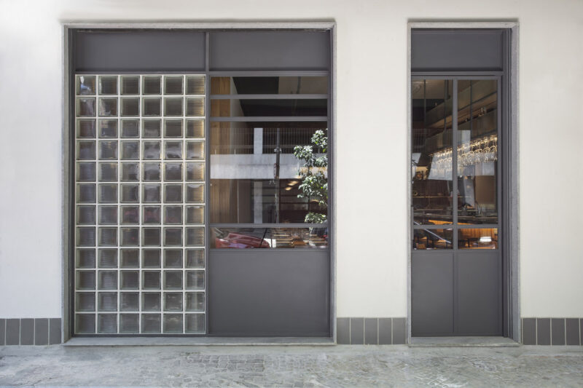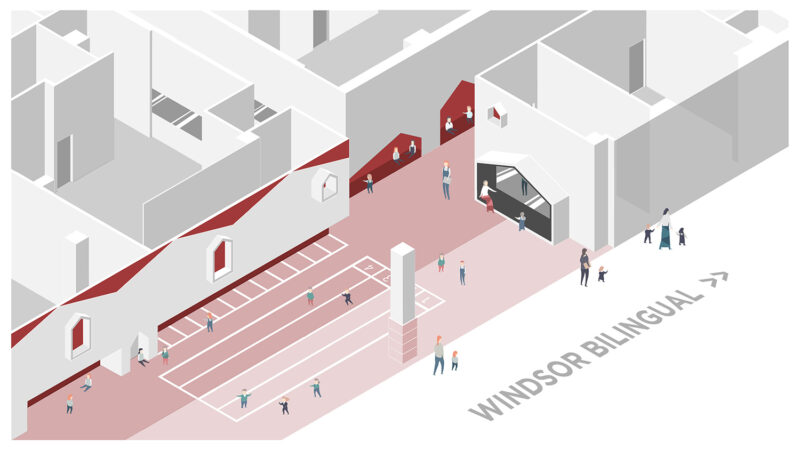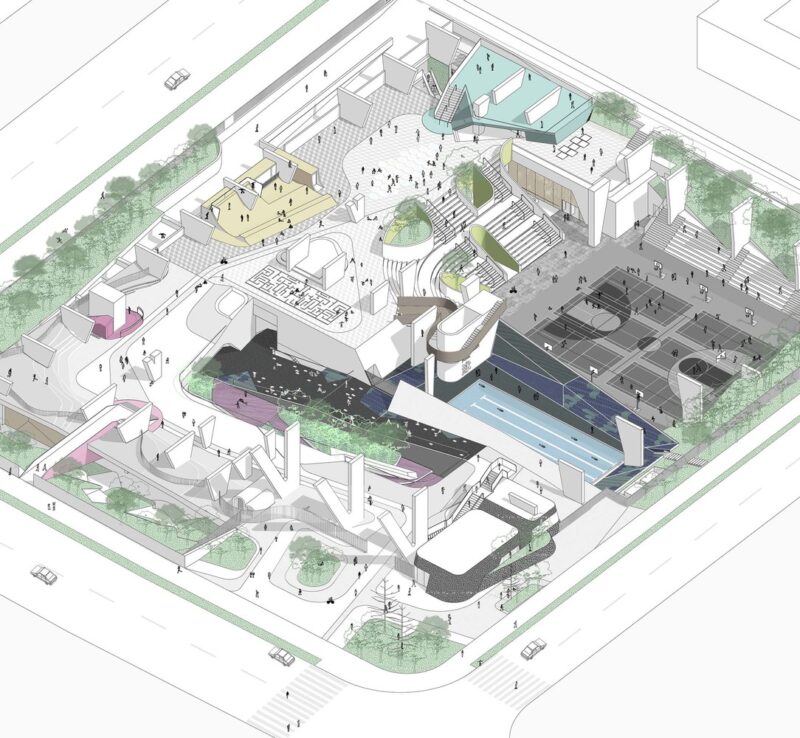我們把空間當作一個有趣的故事容器。瞧楚餐廳創始人吳小姐本身是湖北人,所以她希望在上海的本地人和外地人都能品嚐到湖北菜體會家的味道。結合湖北獨特的美食文化,在空間處理上,設計師希望通過不同的材質把地域性文化與現代工業文化結合,自然地融合。讓整個空間像是自然生長出來一樣。
We use space as an interesting story container. The founder of this restaurant, Miss Wu, is a native of Hubei, so she hopes that locals and foreigners in Shanghai can taste the taste of Hubei cuisine. Combining Hubei’s unique food culture, in the spatial processing, we hope to combine regional culture with modern industrial culture through different materials and naturally integrate into the original space. Let the whole process of creation grow like nature.
∇ 軸測圖 exploded axonometric
∇ 軸測圖 exploded
∇平麵圖,plan
完整項目信息
項目名稱:瞧楚CHICHU
項目地址:中國,上海
設計團隊:眾舍空間設計
設計時間:2018年9月
完成時間: 2018年11月
主創設計:王輝
設計團隊:戴奇偉、李偉軍、賴倩
建築麵積:80平方米
主要品牌:恩科照明,莫幹山木皮,當代不鏽鋼
聯係郵箱:zones_design@yeah.net
攝影版權:王輝


