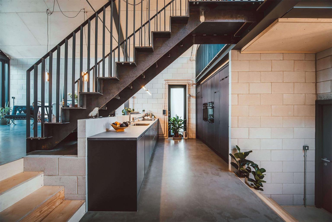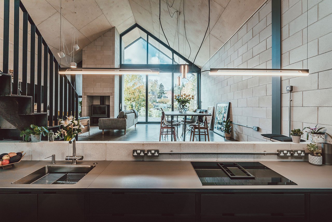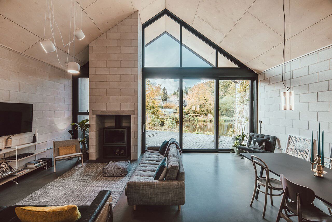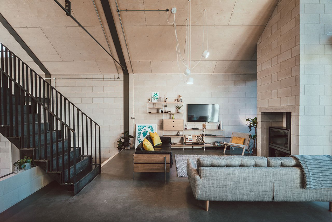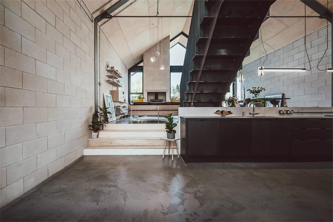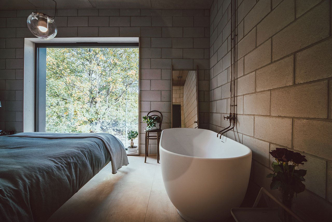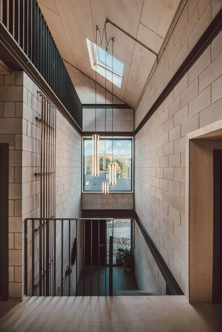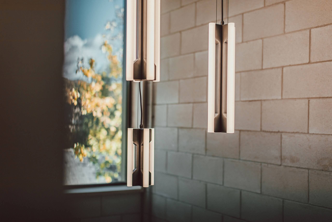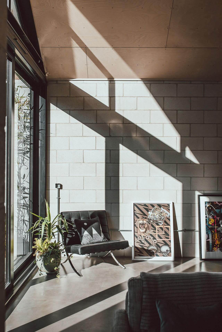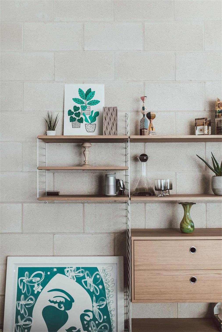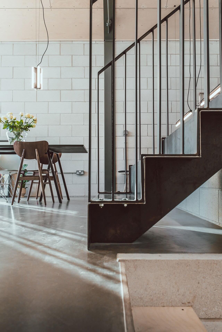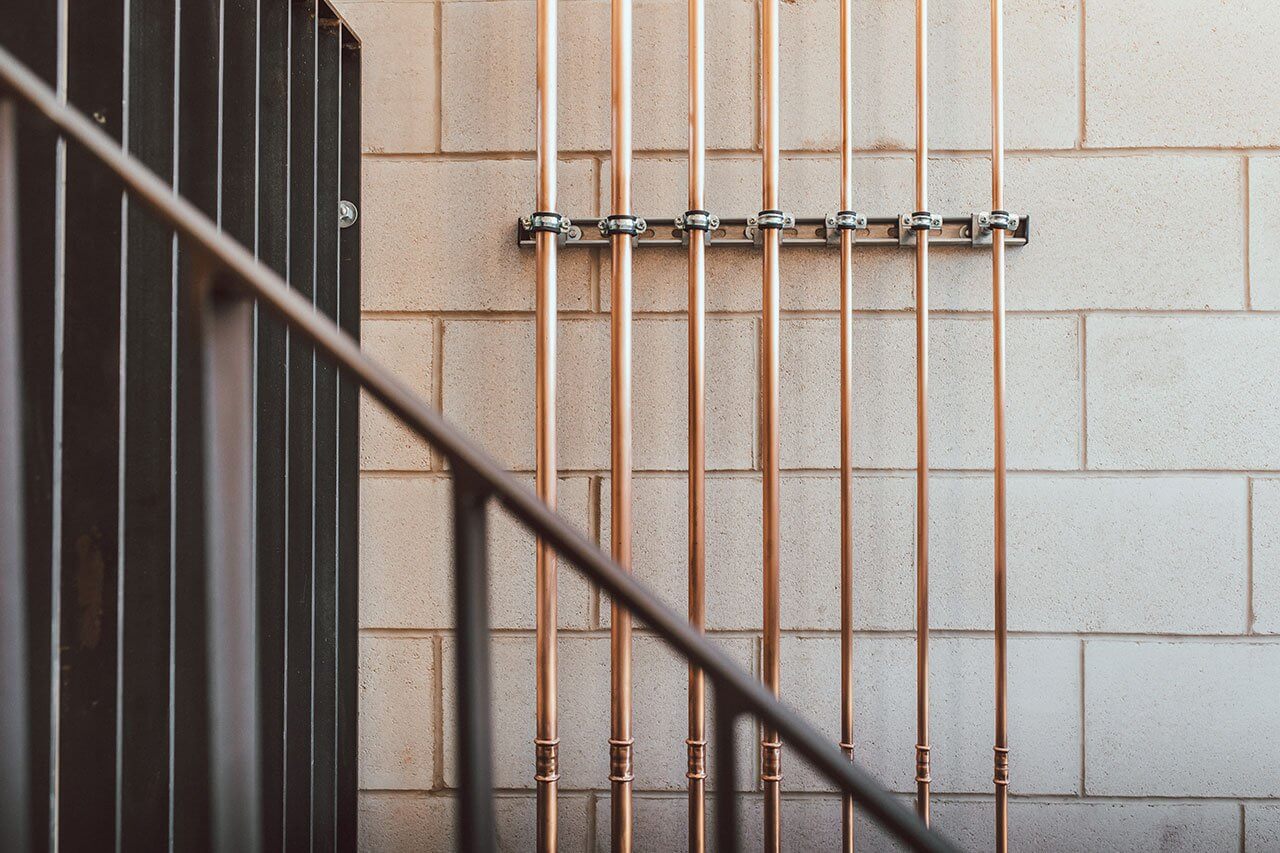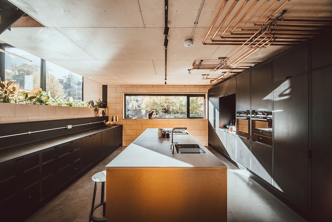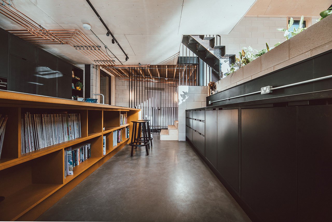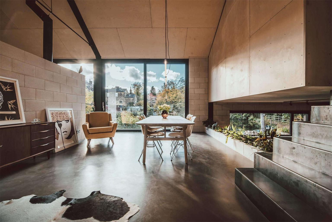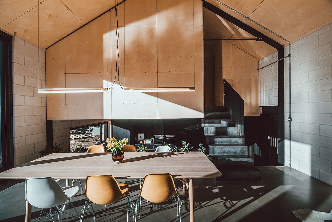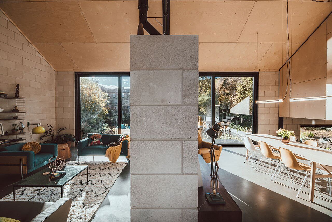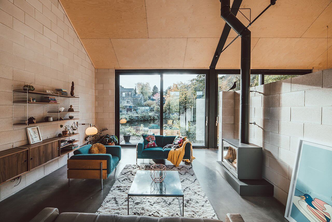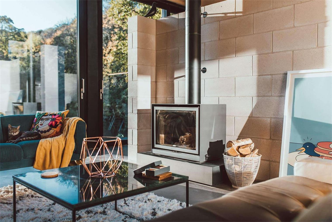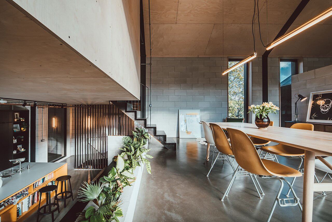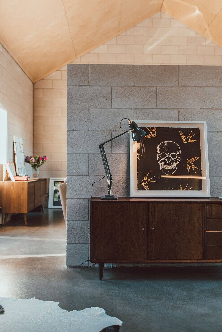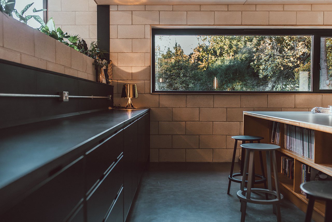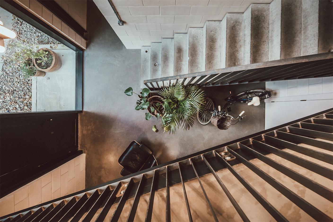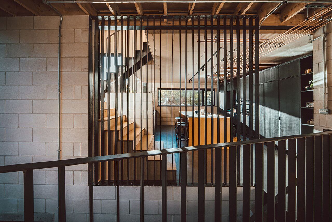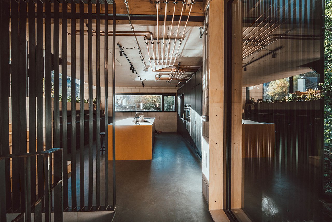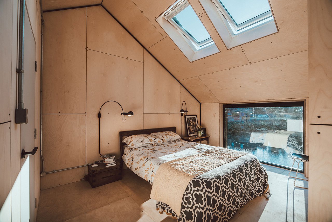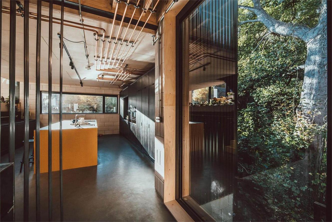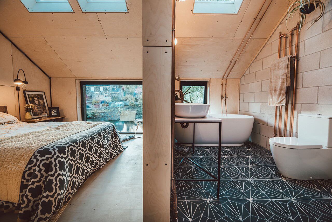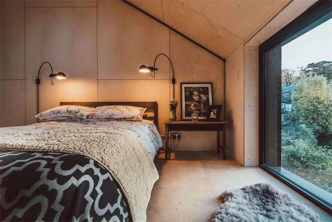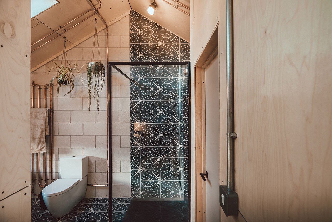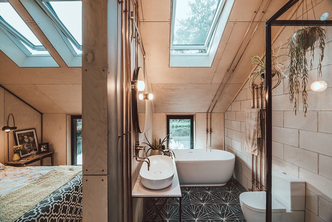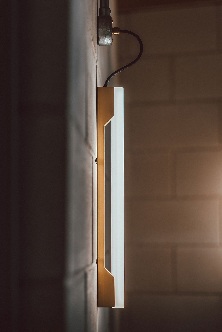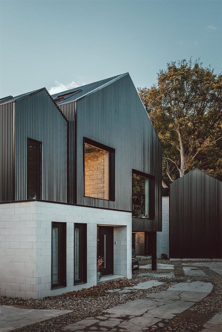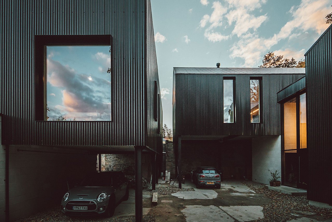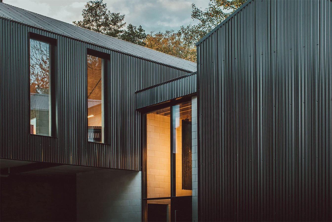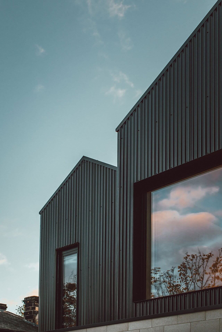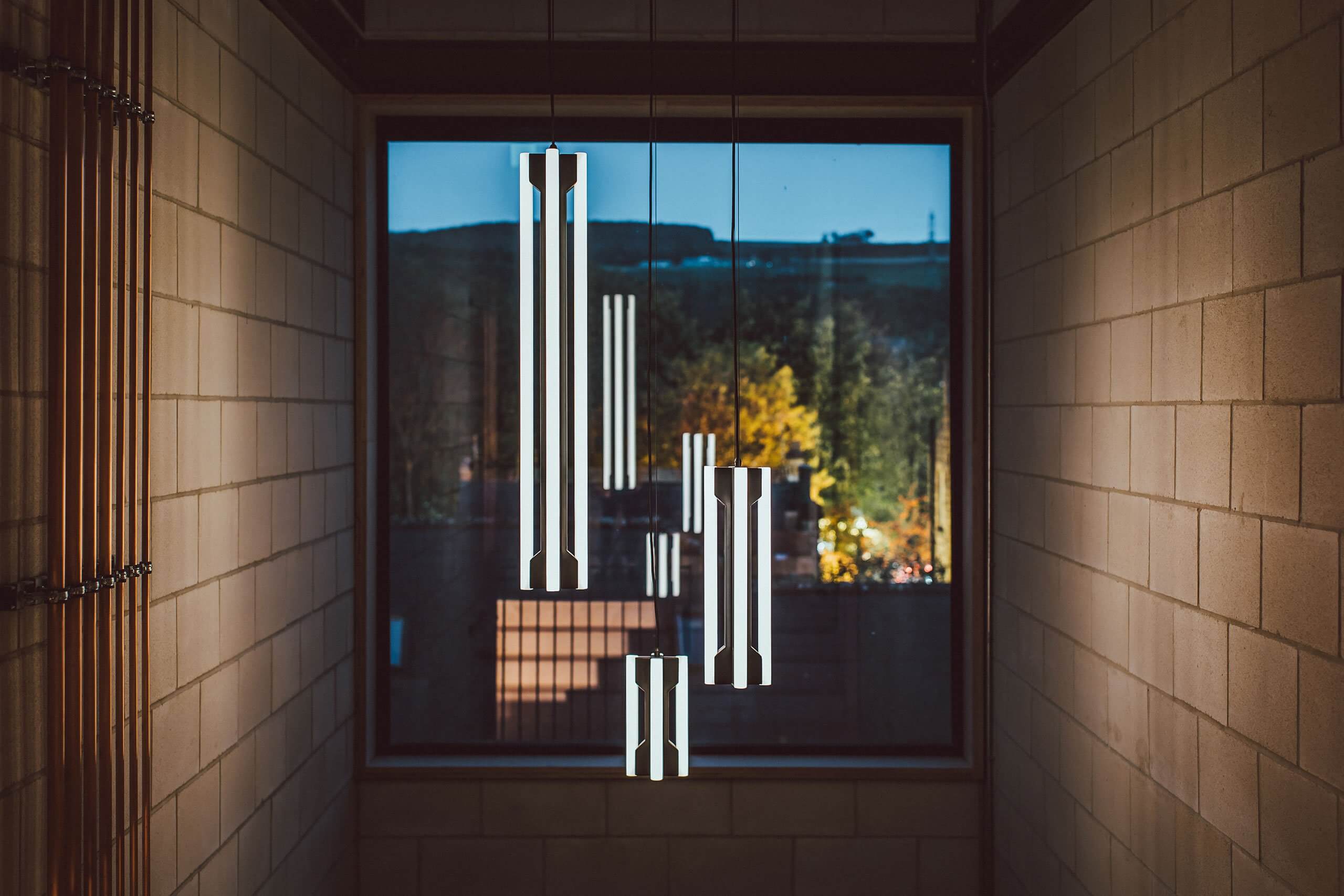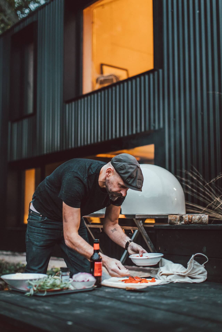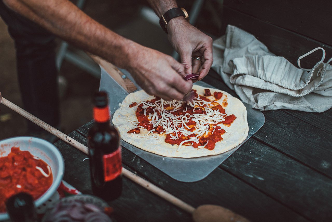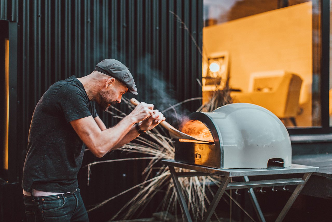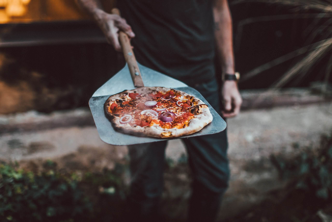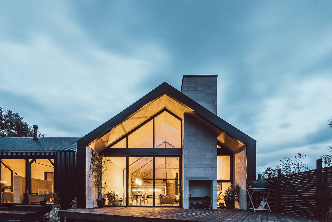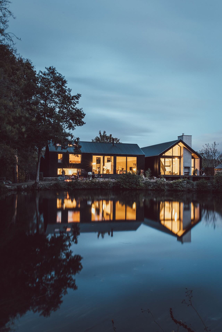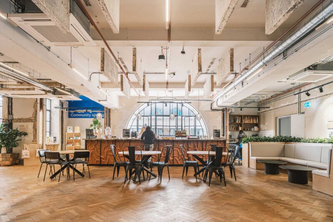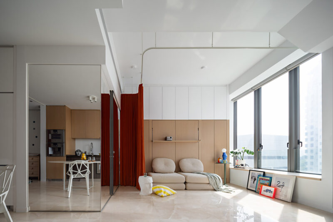雙胞胎兄弟Nik 和 Jon Daughtry夢想著建造自己的家庭住宅,可以彼此相鄰,卻又不互相影響。在英國建築師CODA Bespoke的幫助下,他們的夢想不僅實現了,而且在2018年Northern Design Awards上被評為最佳住宅開發項目,也贏得了全國的讚譽。該玉米場位於英國謝菲爾德北部Oughtibridge的老工業基地上,是一座有著200年曆史的玉米磨坊的舊址。他們花了18個月艱苦的時間挖掘、建造、油漆、上光、打磨和上蠟,在這段時間裏,他們不厭其煩地親自動手、樸實無華地設計出了一種真正意義上的功能主義建築。
Designers, gallery owners and identical twins Nik and Jon Daughtry had a dream of building their family homes next to each other, by themselves no less. With some help from English architects CODA Bespoke, their dream not only came true but it has also attracted national acclaim when it was named Best Residential Development at the 2018 Northern Design Awards. Built on an old industrial site in Oughtibridge in the north of Sheffield, UK, where a 200-year-old corn mill used to operate, the fittingly named ‘Corn Yard’ was designed for low maintenance living based on the use of untreated materials, exposed services and energy efficiency. The bothers’hands-on, no-frills approach has resulted in a truly functionalist architectural design whose beauty has been painstakingly imprinted into the building fabric during the 18 arduous months they spent digging, building, painting, varnishing, sanding, and waxing.
坐落在鬱鬱蔥蔥植被旁的一個磨坊池塘,是唯一能讓人想起該場地工業曆史的地方,這對孿生住宅底層架空,下方留出了停車位,同時房屋大麵積的玻璃區域為室內提供周圍廣闊的視野。為了減少能源消耗,這些房屋采用了黑色波紋鋼和超級隔熱材料,同時采用了可持續的設計,進一步表明了地下供暖和熱水係統所使用的能源是從池塘中提取的。
Located amidst lush vegetation next to a mill pond, the only reminder of the site’s industrial past, the twin houses are built on stilts enabling the creation of parking spots underneath while at the same time allowing for expansive views of the surrounding nature courtesy of large glazed areas. Clad in black corrugated steel and super insulated to minimize energy loss, the houses have been sustainably designed as further attested by the fact that both the underfloor heating and hot water systems use energy extracted from the pond.
室內參考了房屋的自建起源,使用未經處理的材料,主要是混凝土塊、膠合板和鋼,這暗示了該地的工業遺產,同時又給內部注入了DIY的感覺。裸露的銅管道和天花板及牆壁上的鍍鋅管道進一步增強了這座建築原始未上漆的美感。在一些地方,設計師利用銅管創造出有趣的幾何結構圖案,這可能是他們參考了DED設計工作室的作品。而在某些情況下,銅管被轉換成條形燈管配件。這些緞麵銅燈是Nik和 Jon與燈具製造商TYSON Studio合作設計的,被命名為“Strip”,有著大膽的圖形線條,它們被掛在牆上和吊墜上,貫穿整個住宅。
The interiors are dominated by the use of untreated materials, predominantly concrete blocks, plywood and steel, which allude to the site’s industrial heritage as well as imbue the interiors with a DIY sensibility that reference the self-built origin of the houses. The raw, unvarnished aesthetic is further enhanced by exposed copper plumbing and galvanised conduits that run along ceilings and walls. In several places, the copper pipes create interesting geometric compositions, a possible reference to the brothers’graphic design studio DED, while in some cases the pipes are transformed into linear light fittings. Featured throughout both houses in wall-mounted and pendant versions, these satin brass lights were developed by Nik and Jon as bold graphic lines in collaboration with lamp manufacturer TYSON Studio. Named ‘Strip”, they are now available for purchase in satin brass as well as black steel in several configurations.
室內設計的精簡感使得池塘和周圍廣闊的自然景觀成為焦點,但Nik和Jon也想通過選擇不拘一格的家具和藝術品來建立了自己的個人審美,在浴室瓷磚的挑選上,Niks的主浴室中六角形的“蒲公英”瓷磚是不可或缺的。在樓下一層,黃色的Valchromat廚房中島成為Nik廚房的重要角色,而他對中世紀設計的熱情可以從客廳和餐廳中看到,如Charles&Ray Eames的休閑椅和塑料椅,Robin Day沙發和由VS設計的Richard Neutra Boomerang椅子等經典作品。
The stripped down sensibility of the interior design allows the expansive views of the pond and surrounding nature to take centre stage but have also enabled Nik and Jon to establish their own personal aesthetic through their eclectic selection of furniture, artwork and even bathroom tiles if the hexagonal ‘dandelion’ tiles in Niks’s master bathroom is anything to go by. On the floor below, Nik’s kitchen is dominated by the yellow Valchromat kitchen island while his passion for mid-century design can be seen in the living and dining rooms by the inclusion of classic pieces such as Charles & Ray Eames’ Lounge chair and Plastic Chair, a Robin Day sofa and Richard Neutra’s Boomerang chair by VS.
Jon的房子也有著中世紀的現代主義色彩,且專注於斯堪的納維亞設計,包括瑞典公司String的擱架和丹麥Herman Studio設計師為Skagerak設計的椅子,以及在客廳取代電視的火爐,當家人在冬天圍坐在火爐邊時,可以彼此交談。更妙的是在夏天,兩個家庭都可以聚集在池塘前的篝火旁,吃著 Nik 和Jon 為尋求家庭幸福而購買的戶外木火爐自製的披薩。
Jon’s house also flirts with mid-century modernism with a focus on Scandinavian design with pieces such as shelving by Swedish company String and chairs by Danish designers Herman Studio for Skagerak, as well as a wood-burner that has replaced the television in the living room in an attempt to bring back the art of conversation when the family sit around the fire in the winter. Even better, in the summer both families can gather around an impromptu camp fire in front of the pond eating home-made pizza from the outdoor wood-fire oven that Nik and Jon have prudently purchased in their quest for family bliss.
完整項目信息
項目名稱:CORN YARD
項目位置:英國謝菲爾德
項目類型:住宅空間/私人住宅
完成時間:2018
項目麵積:196㎡ & 236㎡
使用材料:黃銅、混凝土、瓷磚、膠合板、鋼鐵
項目設計:Nik & Jon
攝影:Tom Kahler


