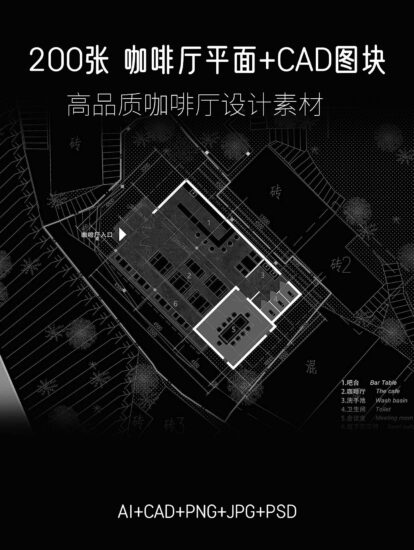位於高雄的172平米毛胚屋,屋主是退休的牙醫師夫妻,男主人追求少即是多的簡約路線,女主人鍾情絨布的親膚與柔軟,偏好黃銅色、複古金色調,凝聚鎏金歲月的經典感,喜好料理與社交活動亦能呼應巴黎沙龍聚會的文藝情懷。
This case example is a 52 “ping” (172 square meters) bare shell home, located in Kaohsiung. The owner is a married couple of retired dentists. The host pursues a simplistic beauty while the hostess loves the texture and softness of flannel. She prefers bronze and vintage metallic gilding for the way it captures the decorum of yesteryear. She loves cuisine and social events and they can echo the artistic atmosphere of a salon gathering in Paris.
本案原始格局狹長,經格局重整後維持三房兩廳,在書房加上鐵黑色烤漆推拉門設計,使空間能靈活區隔成臥房兼多功能室。獨立廚房改為儲藏間,挪出開放式廚房與客餐廳連成一氣,打造高機能料理大平台,亦擴大宴客空間。
The apartment was originally arranged in a narrow and long manner. After a rearrangement, the layout remains three bedrooms, a dining room and a living room. An iron-black lacquer sliding door was added in the study so the space can be divided to create a separate bedroom / multifunctional room in a flexible manner. The detached kitchen becomes a storage room. The rearrangement results in an open kitchen integrated with the living room and dining room, enabling a high-performance cuisine preparation platform. At the same time it expands the banquet space.
整體以混凝土灰搭配煙熏橡木色與午夜藍,設定沈穩基調,再藉由家具家飾的對象細節工藝雕琢態度與品味。客廳牆麵與輕隔間的電視矮牆采用樂土水泥塗料,地板運用水泥色意大利仿原鐵板薄磚,讓基底沈澱出素樸的材料表情。客廳與書房采用煙熏橡木材質與同色係木百葉,光線在篩落過程也烘托自然柔和氣息。
The apartment was originally arranged in a narrow and long manner. After a rearrangement, the layout remains three bedrooms, a dining room and a living room. An iron-black lacquer sliding door was added in the study so the space can be divided to create a separate bedroom / multifunctional room in a flexible manner. The detached kitchen becomes a storage room. The rearrangement results in an open kitchen integrated with the living room and dining room, enabling a high-performance cuisine preparation platform. At the same time it expands the banquet space.
木質的溫潤咖啡色調過渡到餐廳、廚房時,也漸變成璀璨的銅金色調。玄關設置琥珀鏡放大視覺,搭配 Catellani & Smith 半月狀銅金燈具,醞釀夜歸的溫馨。 Ginger & Jagger 玄關桌別出心裁地運用鍍銅無花果樹枝作桌腳,玩味柔弱與剛強。Porada 白色大理石桌采用金屬衝孔橢圓銅金基座,凸顯都會派的瀟灑不羈。 霧金烤漆吊櫃搭配吊燈金光爍爍的燈罩,壁麵搭配仿卡拉拉白大理石磁磚、深色磨石子磁磚,沈穩的柚木廚具亦能平衡奢華感。 女主人喜愛的絨布料質感,從客廳的藍色窗簾、munna 山棱線般的沙發弧線與詼諧的 Gubi 甲殼蟲椅開展。書桌後方的萬向活動板在 8 片櫃門上附加絨布,締造軟性立麵,也強化布料與主題色之運用。電器櫃與吧台的午夜藍則渲染慵懶氛圍。
Heading toward the dining room and kitchen, the warm wood-texture brown transitions into a bright copper tone. An amber mirror installed in the atrium magnifies the field of vision. It matches the Catellani & Smith crescent shaped copper metallic lamp set to convey warmth to the host and hostess upon an evening return home. The legs of the Ginger & Jagger console table are ingeniously camouflaged as copper-plated fig tree branches, playfully contemplating softness and hardness. The Porada white marble table has an oval-shaped copper base with metallic perforations, leaving an impression of the artistic urbanites’ boldness. Matte gold lacquer cabinets match chandeliers with lamp shades that sparkle like gold. The walls are affixed with faux Bianco Carrara marble tiles and dark Terrazzo tiles. Teak kitchenware also serves to balance the sense of luxury.
女主人喜愛的絨布料質感,從客廳的藍色窗簾、munna 山棱線般的沙發弧線與詼諧的 Gubi 甲殼蟲椅開展。書桌後方的萬向活動板在 8 片櫃門上附加絨布,締造軟性立麵,也強化布料與主題色之運用。電器櫃與吧台的午夜藍則渲染慵懶氛圍。 在樸質的背景擺設心儀的家具設計工藝,實現品味居家之餘,更彰顯優雅內斂的人生智慧。
The fabric texture that the hostess loves is sustained from the blue curtains in the living room to the curvature of the munna sofas and the open shape of the Gubi beetle lounge chair. The universal movable board behind the desk is attached to flannel from the 8- piece cabinet doors, creating a soft façade that fits in with the theme of fabric textures. The midnight blue of the appliance cabinets and the bar renders a relaxed atmosphere. This creates a simple background ideal for emplacing one’s favorite furniture designs, realizing a tasteful home décor and highlighting an elegant, insightful lifestyle.
完整項目信息
項目名稱:Days of gold and velvet
項目位置:中國,台灣,高雄
項目類型:住宅空間/私宅設計
項目麵積:52坪(約172㎡)
設計公司:HAO Design
































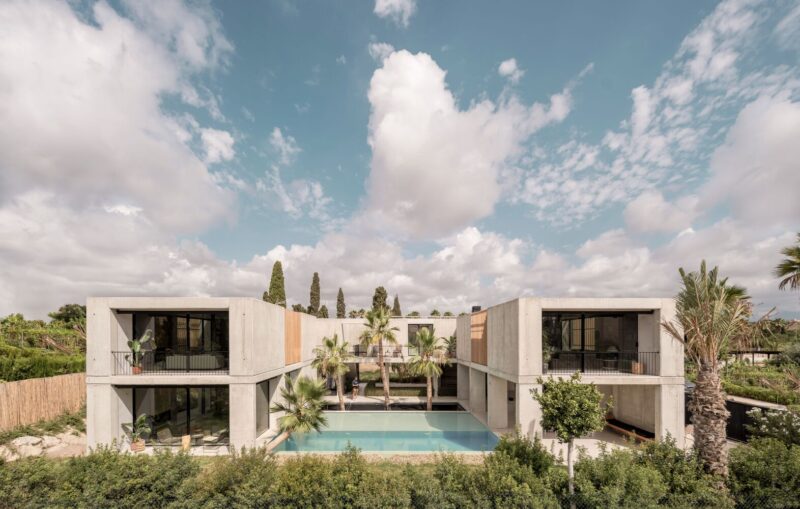
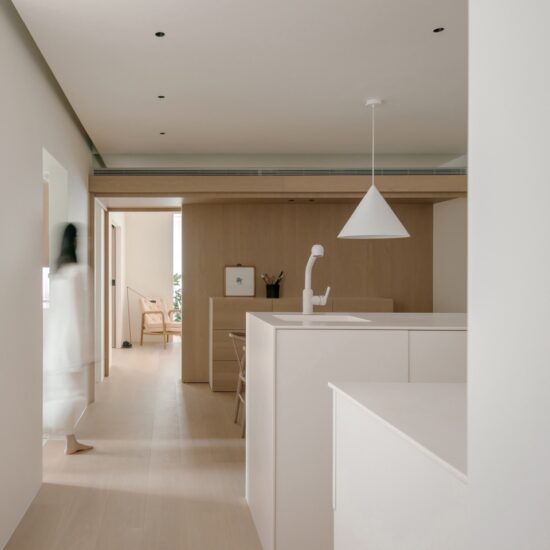
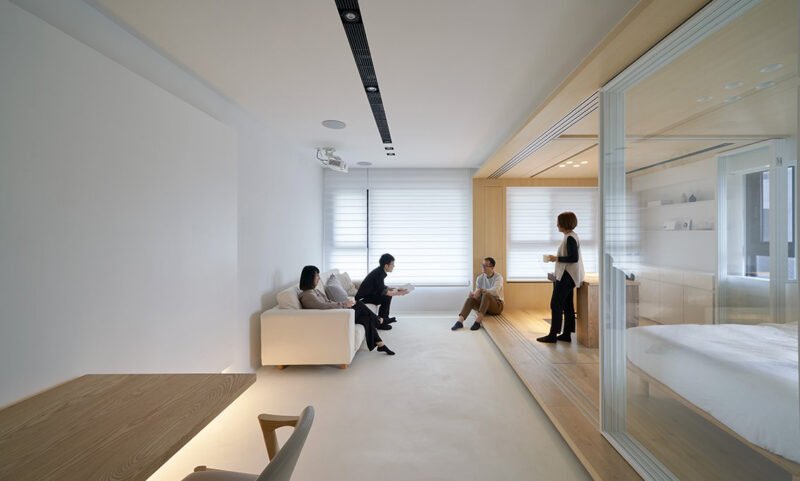
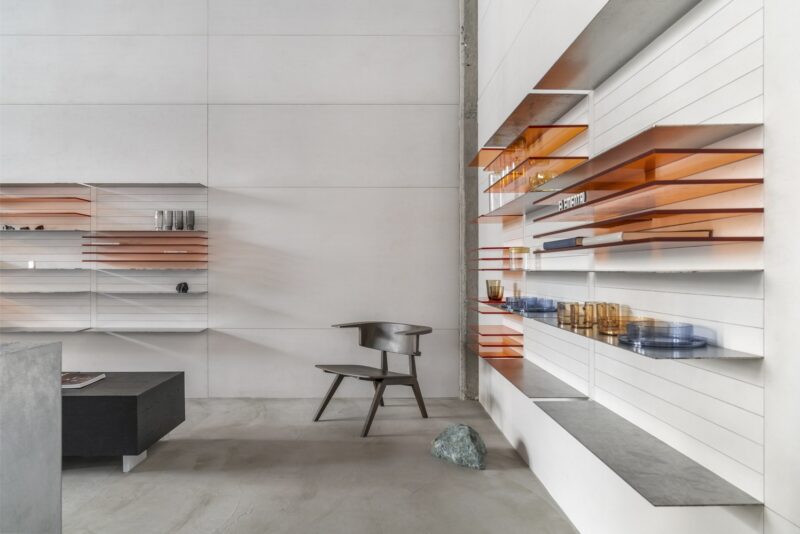
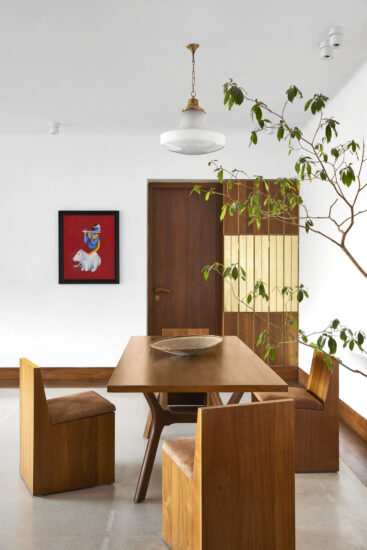
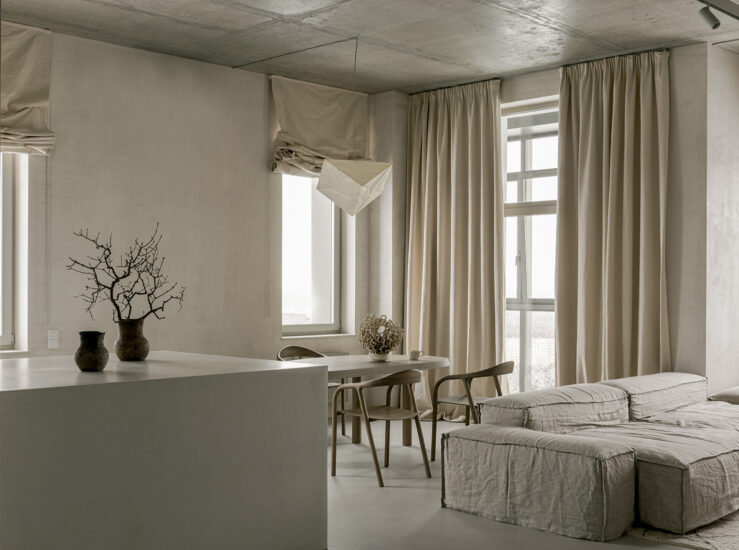
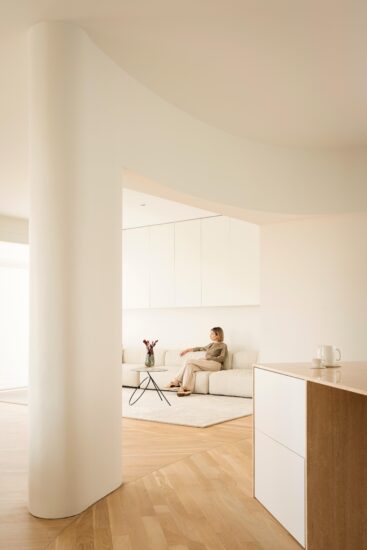
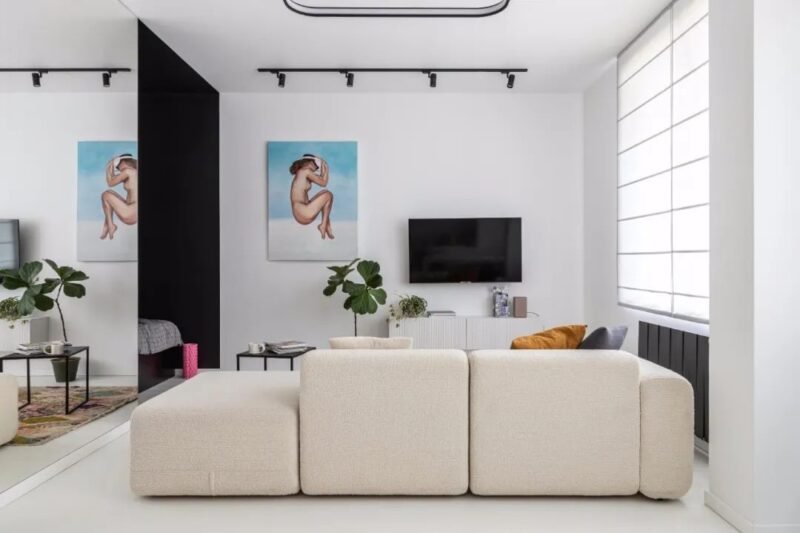




![[4K] 2.1G 虛空之美-100個日式庭院](http://www.online4teile.com/wp-content/uploads/2023/09/1_202309111611111-8-414x550.jpg)
