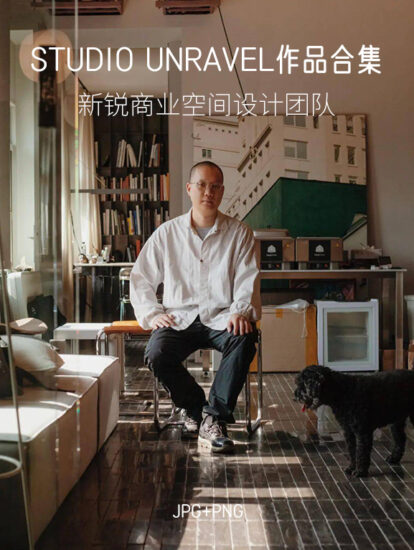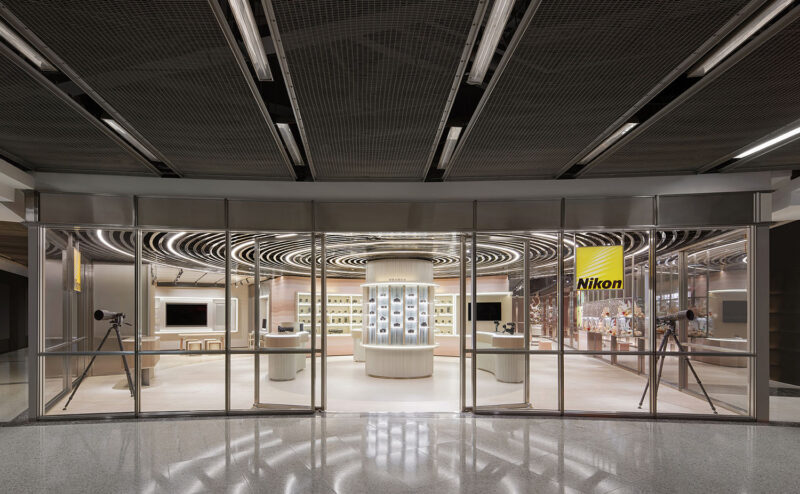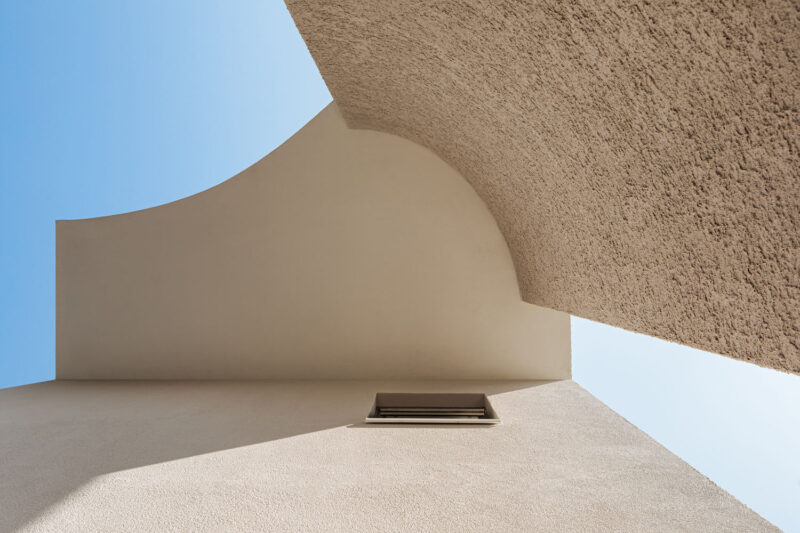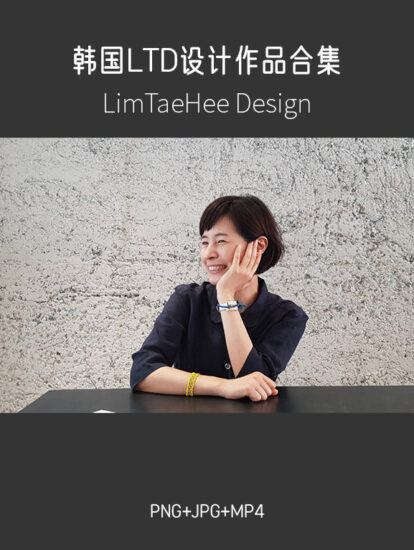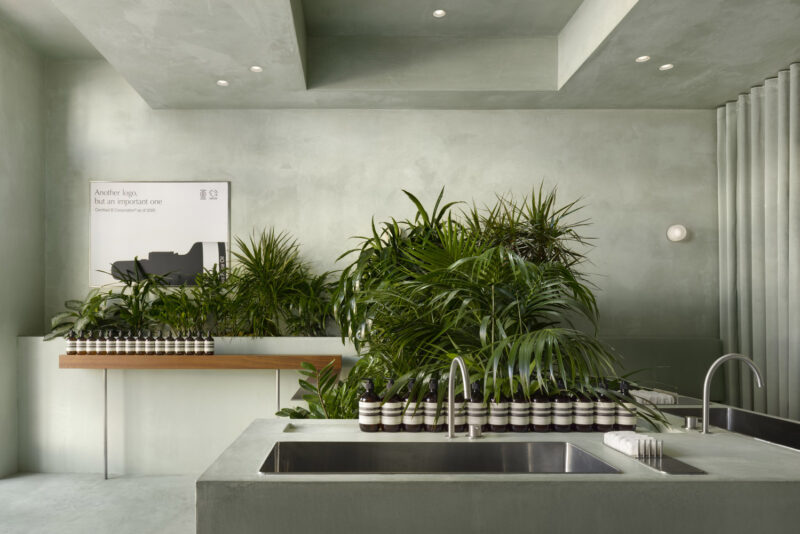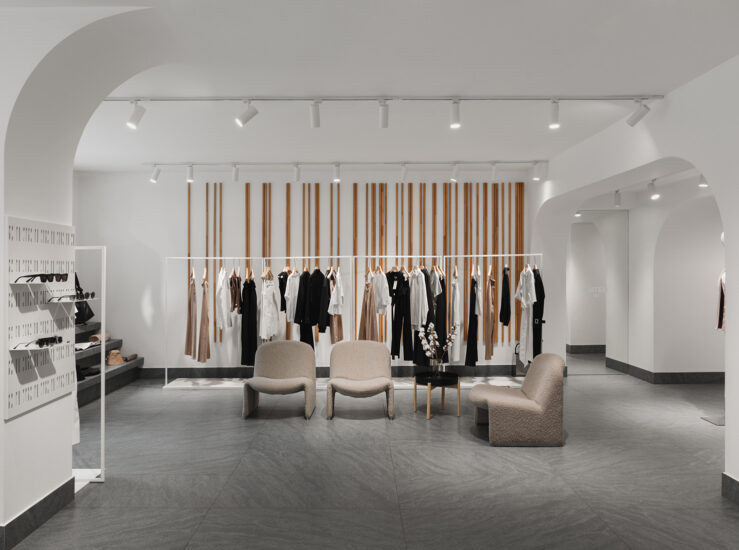位於邁阿密巴爾港的範思哲最新概念店是Gwenael Nicolas的最新力作,該店以擁有LEED金牌證書而自豪,並開始了一場從不同角度去發現或重新發現品牌標誌的旅程。入口處迎接客人的是一塊以黑白圖案為主的立麵,該設計既能吸引注意力,又能讓人們在隱約中窺見深邃而有光澤的內部。一旦進入,客人又會驚訝於內部空間裏新穎和動態的元素。
located in miami at bal harbour shops, versace just opened a new concept store designed by gwenael nicolas of curiosity. boasting a LEED gold certificate, the store proposes a journey to discover — or rediscover — the icons of the brand from a different perspective. visitors are welcomed by a black-and-white pattern façade designed to capture attention while giving a glimpse of the deep and lustrous interior. once inside, guests are surprised by the new and dynamic elements.
在商店入口處,Nicolas為邁阿密的範思哲商店設計了一個充滿活力和具有象征意義的金色柱子,讓整個空間的氣氛顯得更為莊嚴。店內所有組成部分的建材都是秉承著最高環保和透明性標準而精心甄選的,內部通過使用金屬元素的設計讓空間明亮閃耀的同時,也運用不同的白色紋理材質,讓空間仍保持與簡約設計的交流。
following the entrance, the versace store in miami by gwenael nicolas of curiosity showcases a dynamic and symbolic gold pillar that dignifies the atmosphere.as a rule, the material selection needed to have the highest environmental and transparency standards. the result is an interior that shines through the use of golden elements that keep an open dialogue with the minimalistic design of the displays — all built in different white textures.
通過天花板上的菱形圖案,商店自然流暢地引導客人從一個房間到另一個房間。光線從其中照射出來,遇到鏡麵形成連續反射,同時創造出迷人的視覺效果。商品與整個店鋪形成鮮明對比,呈現出珠寶盒般的美學特征。藍色方解石的顏色裝飾著古銅色表麵,與其他材料互相配合,在牆上投射出陰影。
a diamond-shaped pattern is found on the ceiling, choreographing the flow of the shop and guiding visitors to fluently go from one room to another. the light shines from and with it, while creating a mesmerising visual effect. inside, shadows, reflections and sparks become the texture and substance. beyond the forest of vertical bronze strings, the shoe salon contrasts with the entire store, featuring jewellery box-like aesthetics. the blue calcite color complements the bronze finish while the other materials fuse together through a controlled shadow projected on the walls.
設計師為了使品牌可以脫穎而出,還在紋理牆前麵建造了一個浮動的框架。總的來說,這些顯示器在有限顏色的選材下被精心設計,以引起人們對商品的關注。
the design took into consideration the hyper graphical items of the brand and in order to make them stand out, a floating frame has been constructed in front of the textured walls. overall, the displays have been designed carefully with a limited palette of selected materials to bring the attention to the products.
完整項目信息
項目名稱:範思哲最新概念店
項目位置:邁阿密,美國
項目類型:商業空間/奢侈品品牌店
完成時間:2018
使用材料:金屬、瓷磚、大理石
設計師:Gwenael Nicolas
攝影:alessandra chemollo












