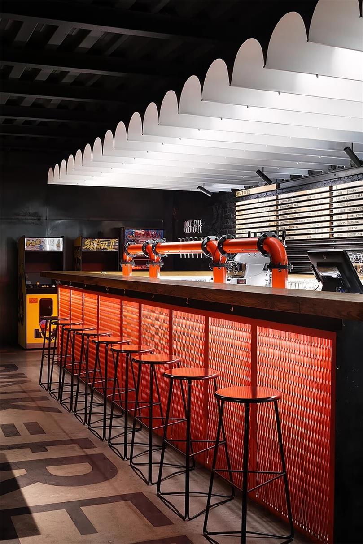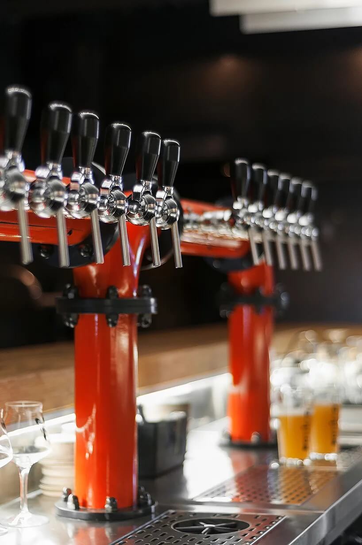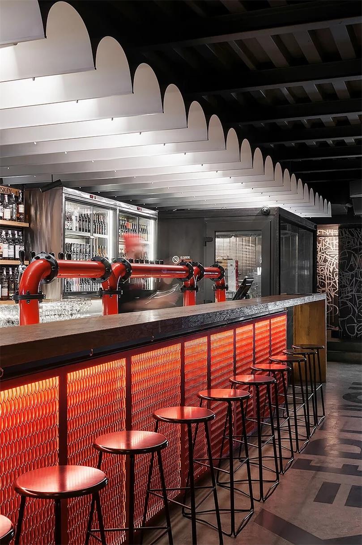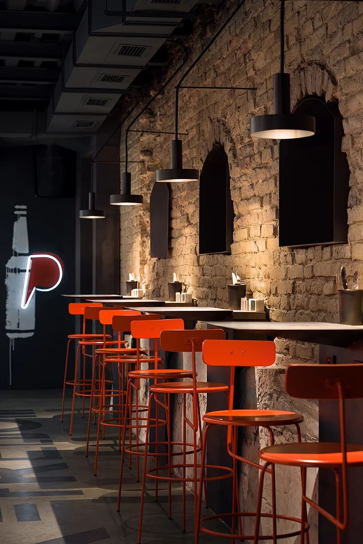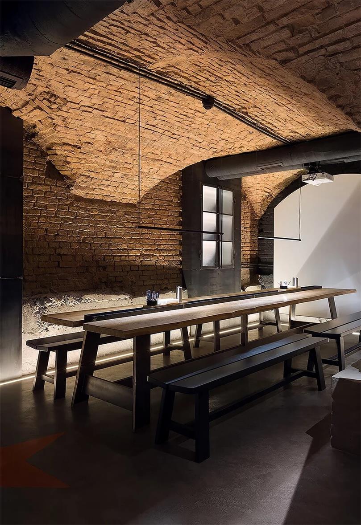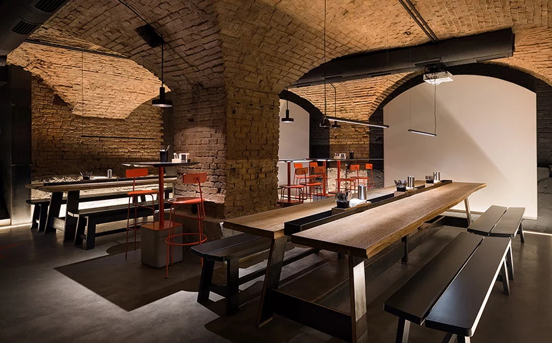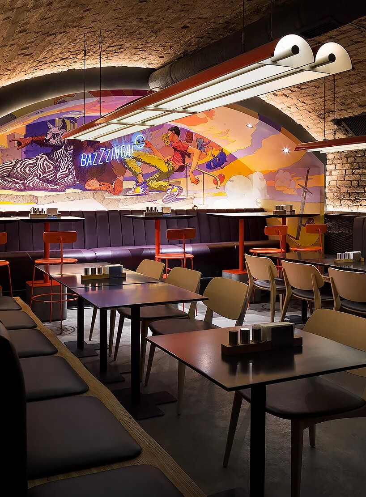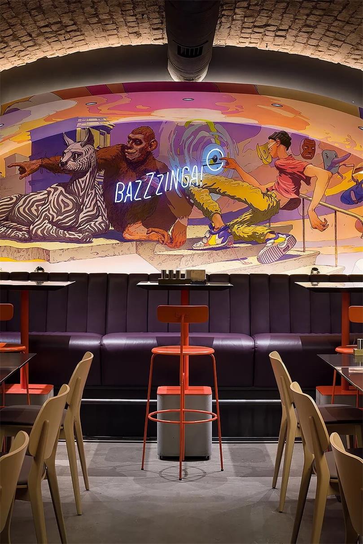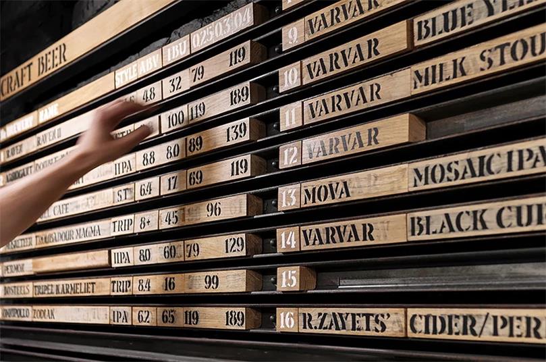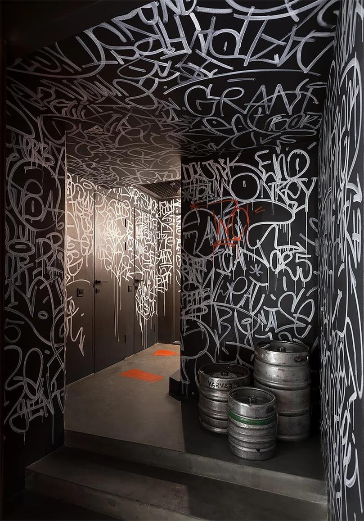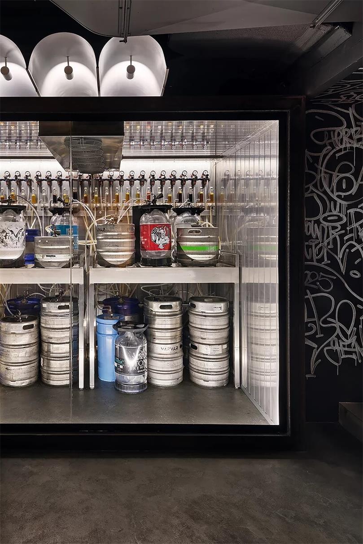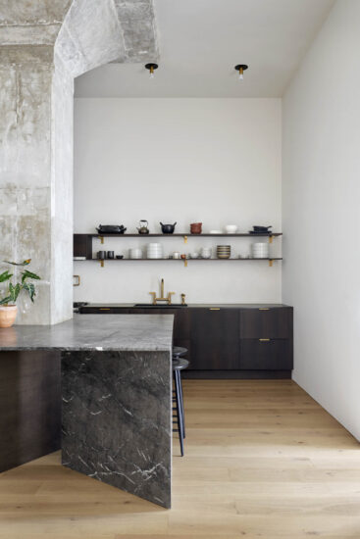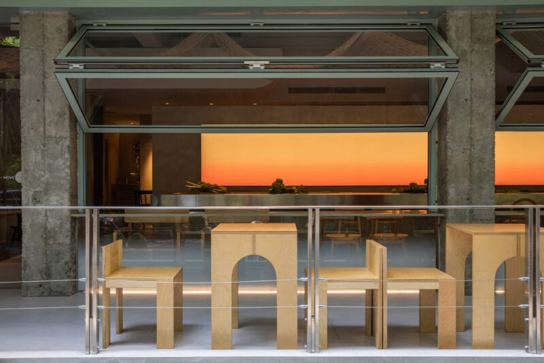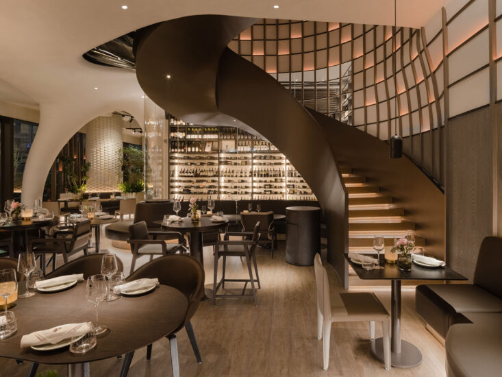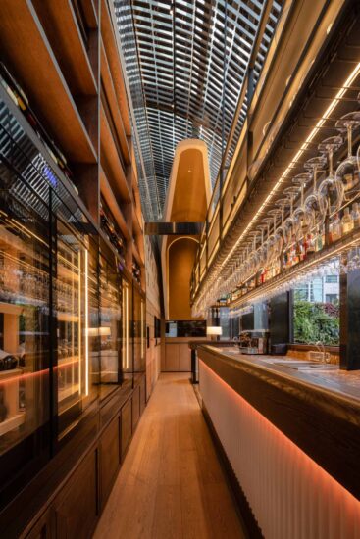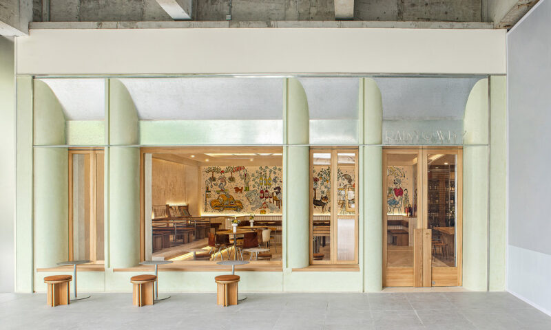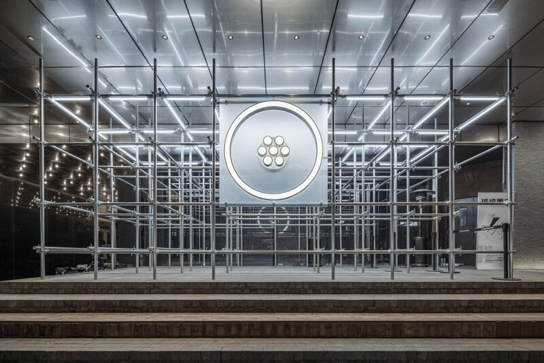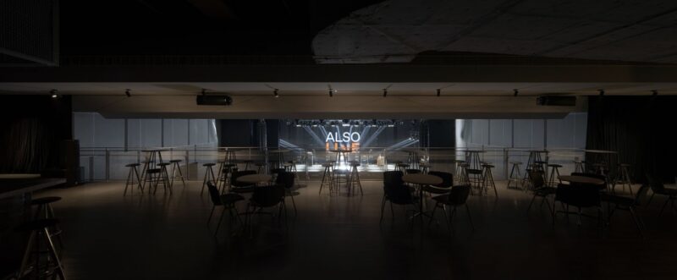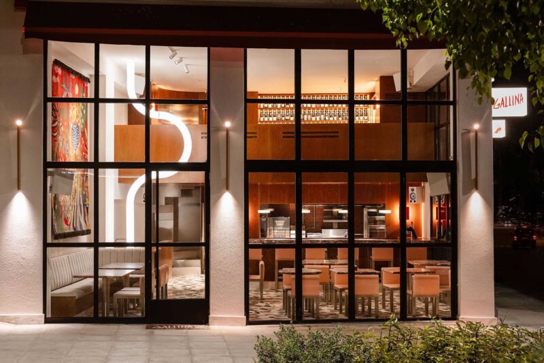ater建築事務所在烏克蘭基輔市中心波多爾區設計了一個新酒吧。punkraft原是一家雞尾酒吧的所在地,建築師此次的任務是改變原建築的平麵布局,為其配備一個可以冷藏啤酒桶的房間,並將室內完全重新設計,包括入口處和招待區。
ater architects has designed a new bar located in the podol area of downtown kiev in ukraine. formerly home to a cocktail bar, the design of ‘punkraft’ intends to pay homage to the rebellious nature of the craft beer movement. the architects were tasked with the challenge of changing the schematic layout of the premises, equipping it with a cold room for storing beer kegs and completely redesigning the interior, including the entrance and guest zones.
建築師最終采用了能代表啤酒設備的工業美學材料,如不鏽鋼、冷軋金屬、混凝土和霓虹燈,為酒吧營造出了一種“叛逆”的氛圍。與此相反的是,招待區則使用更柔軟、更有觸感的材料,如通過使用橡木、紡織品裝飾和溫暖柔和的燈光來為客人提供更舒適的環境。此外,室內原有的曆史磚拱仍被保留。
the resulting design by the architect utilizes materials that represent the industrial aesthetics of beer equipment. stainless steel, cold rolled metal, concrete and neon lights are used to create a rebellious atmosphere in the bar area. in contrast, softer and more tactile materials are applied in the main guests’ areas to provide a more comfortable ambience. this is achieved by using oak wood, textile upholstery and warm muted light. in addition, the original, historical brick arches have been retained in the interior.
空間規劃分為三個區域:酒吧、公共區域和安靜區域。酒吧的主要特色是有著一個長3.5米,由24個水龍頭定製的連接冷卻室的啤酒管。通過這些水龍頭,你可以品嚐到各式各樣的啤酒。酒吧上方的天花板由金屬拱形部分組成,與相鄰大廳的磚拱頂相呼應。總的來說,punkraft的工業風格與其朋克的內部裝飾設計吸引了許多精釀啤酒愛好者。
the plan of the space is divided into three zones: the bar, communal areas and quiet areas. the main feature of the bar is a 3.5-meter-long, 24 tap, custom draft beer tower connected with the cooling chamber. it allows a constant rotation of assorted craft beers on tap at all times. the ceiling above the bar is made up of metal arched segments as a reference to the brick vaults of neighboring halls. overall, the design of ‘punkraft’ effectively invites craft beer lovers with it’s industrial, punk interior.
完整項目信息
項目名稱:punkraft 啤酒屋
項目位置:烏克蘭基輔市
項目類型:餐飲空間/啤酒店
使用材料:金屬、混凝土、不鏽鋼、霓虹燈、橡木
設計公司:ater
攝影:ater


