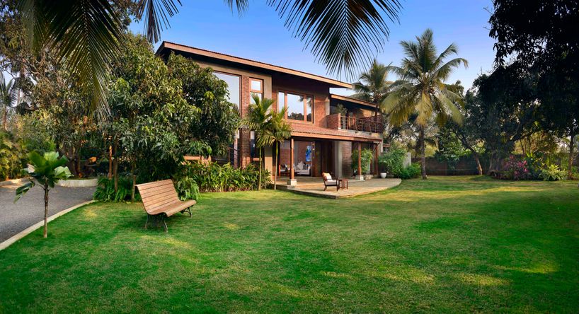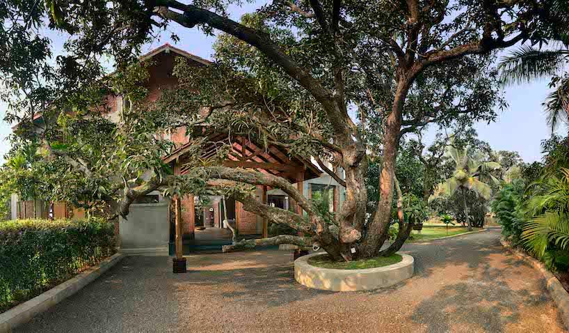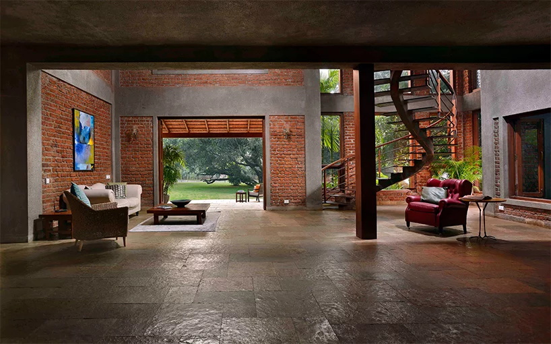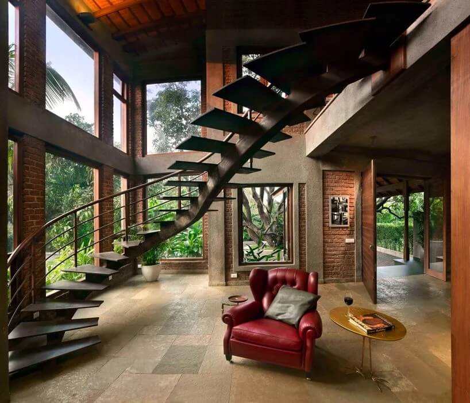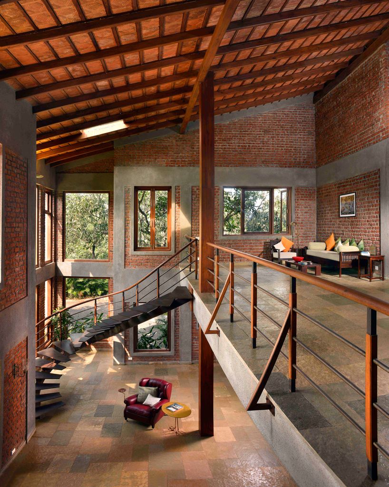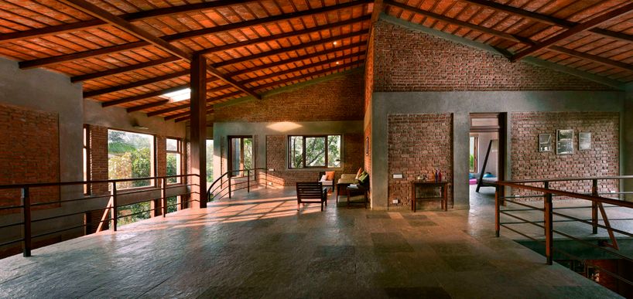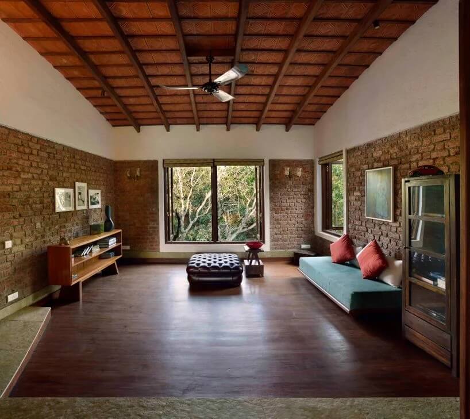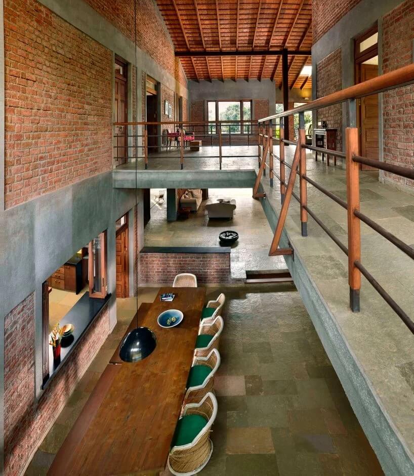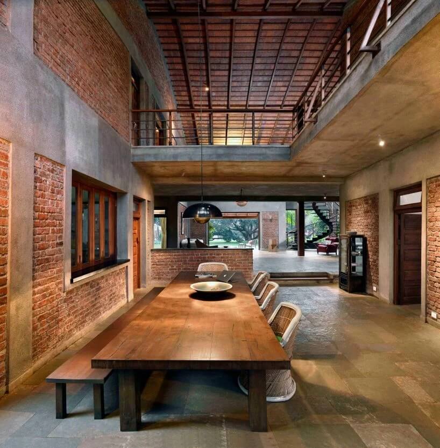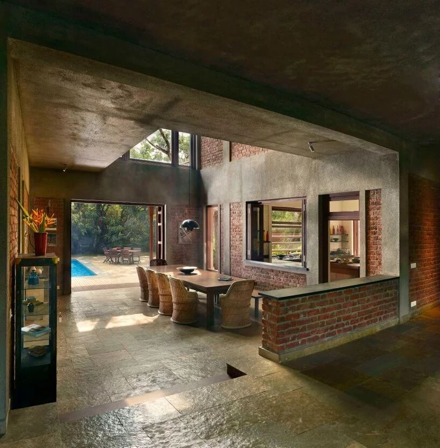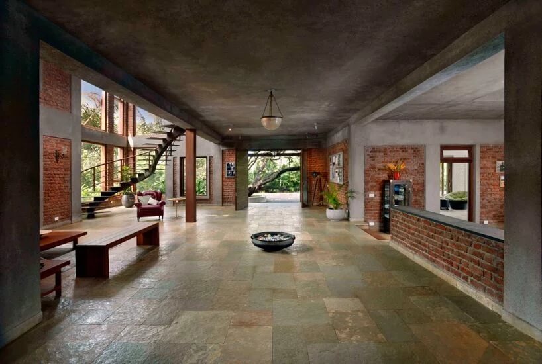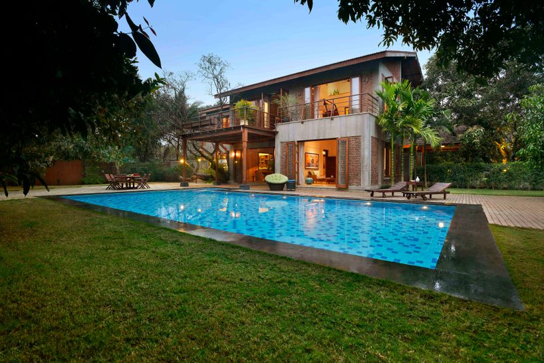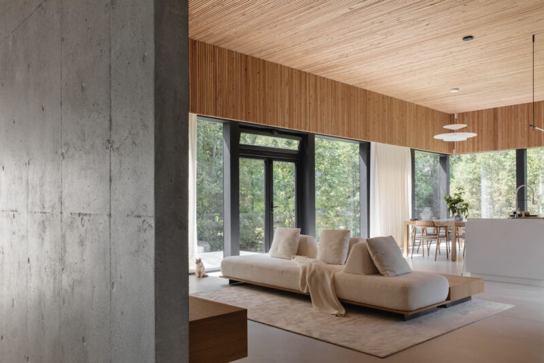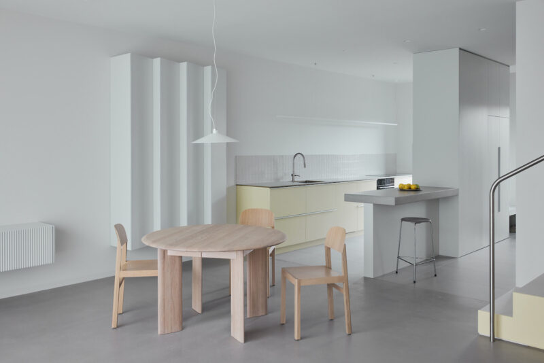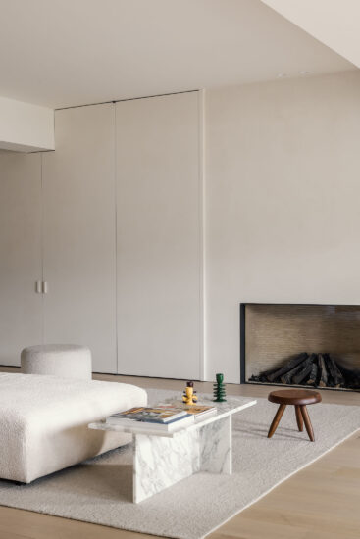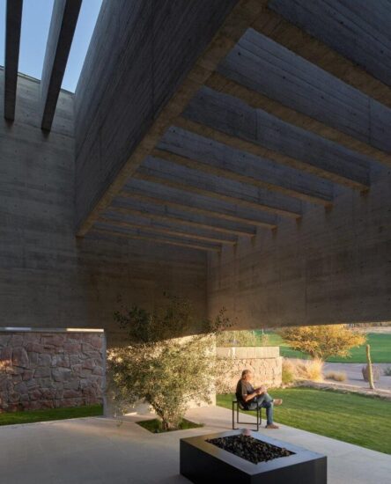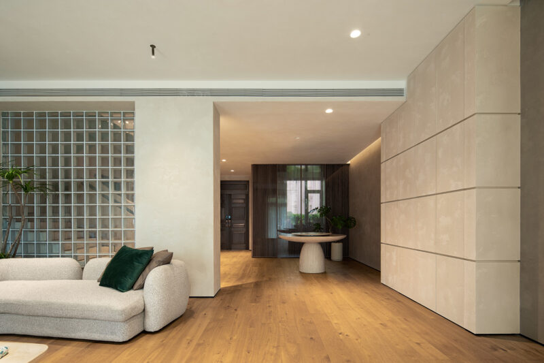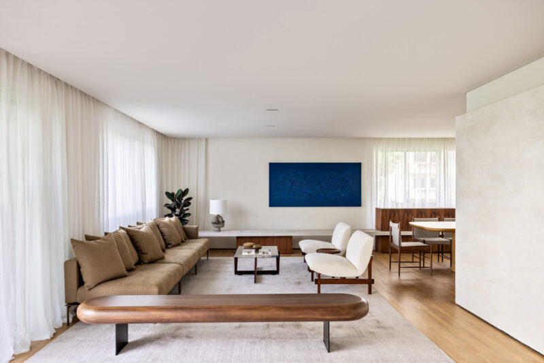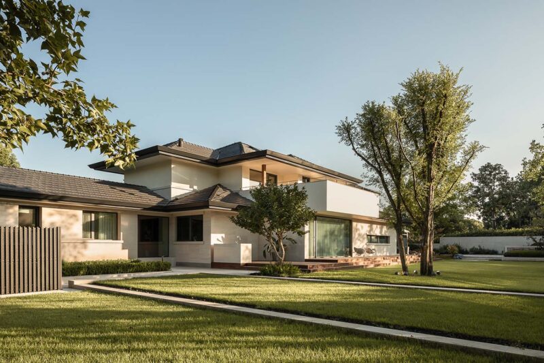PKA工作室在印度古色古香的阿利巴格海濱小鎮設計了一座“芒果屋”。鬱鬱蔥蔥的綠樹著環繞屋子,旨在將城市住宅與自然聯係起來。屋子有兩層的高度,裸露的磚牆上排列著多個大型玻璃窗,可以反射光線,使室內充滿自然光。沿著南北和東西走向的軸線,窗戶和四個寬敞的入口進一步模糊了室內和室外的界限。
studio PKA has designed the ‘mango house‘ in the quaint coastal town of alibag, india. surrounded by a canopy of lush green trees, the project aims to connect the city-dwelling family with nature. at two storeys high, the house allows the branches of the trees to spill over onto the deck, overlooking the pool. multiple large glass fenestrations line the exposed brick walls, casting reflections and flooding the interiors with natural light. the windows along with the four expansive entrances along the north-south and east-west axes further blur the lines between indoor and outdoor.
工作室PKA的設計的小屋結合了周圍的環境,並有意識地與自然環境重新聯係起來。這種讓房子與自然環境融為一體的願望通過質樸色調的裸露磚和混凝土體現,這與周圍翠綠的景觀相輔相成。 磚、混凝土、金屬、石頭、陶瓦和木材——自然材料的混合聚集在一起形成一個原生態屋子。
the design by studio PKA responds to its surroundings and makes a conscious effort to reconnect with the natural environment. this desire to allow the house to blend in with the land is accentuated by the earthy tones of exposed brick and concrete that complement the verdant landscape around it. brick, concrete, metal, stone, terracotta and wood – a medley of natural materials come together to form a whole.
一進入室內,視線就會被懸挑的鋼結構樓梯和兩層高的空間吸引,這些空間不僅作為空間中有趣的部分,而且確保了整個空間的通風。較低的一層作為私密但非正式的區域,而半私人和私人空間則是位於該建築的第二層。
once inside, eyes are drawn to a suspended steel staircase and double height spaces not only act as interesting vantage points but also ensure ventilation across the spaces. the lower level acts as an intimate yet informal zone while the semi-private and private spaces rise up to the second level and are reserved for the family of four.
完整項目信息
項目名稱:mango house
項目位置:印度阿利巴格
項目類型:住宅空間/別墅
完成時間:2015
項目麵積:6000sqft(≈557㎡)
使用材料:鋼條、紅磚、混凝土、金屬、石材、陶瓦和木材
設計公司:PKA
設計團隊:puran kumar, nidhi kanoi
攝影:amit pasricha


