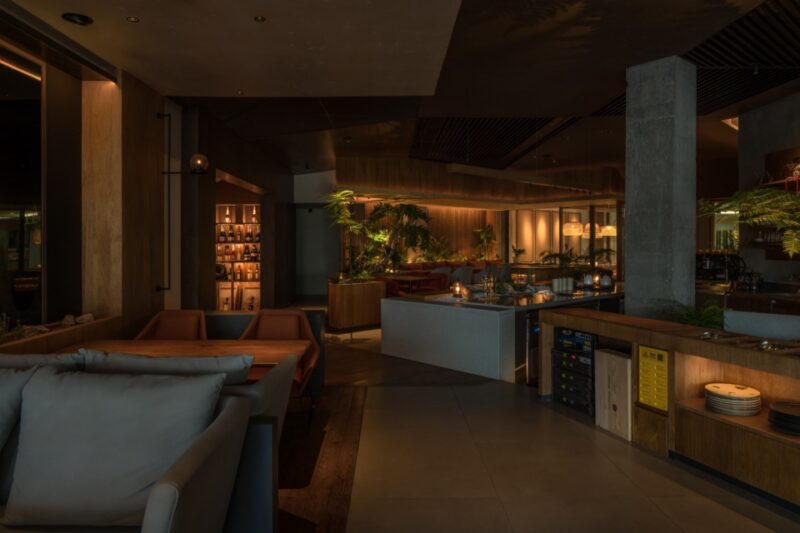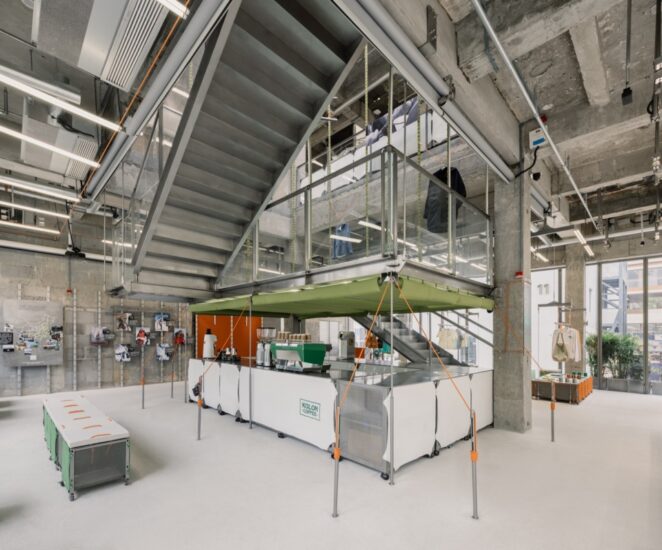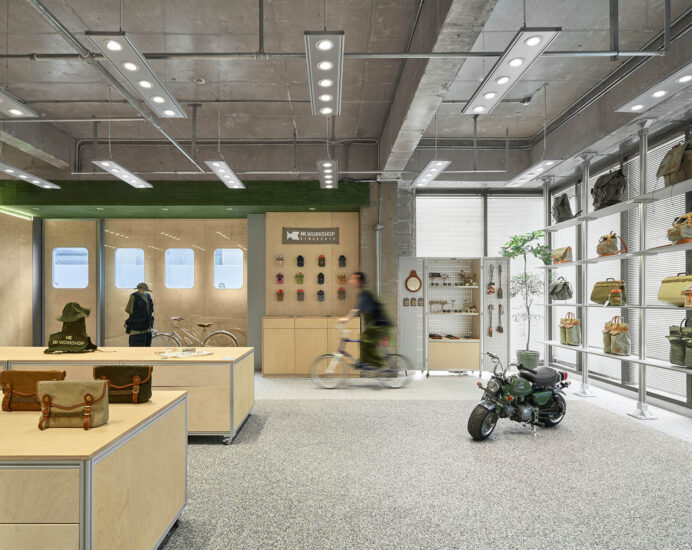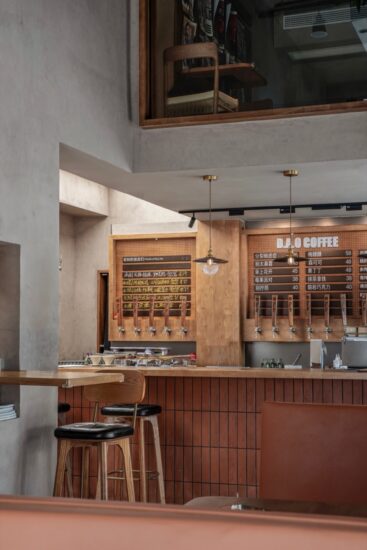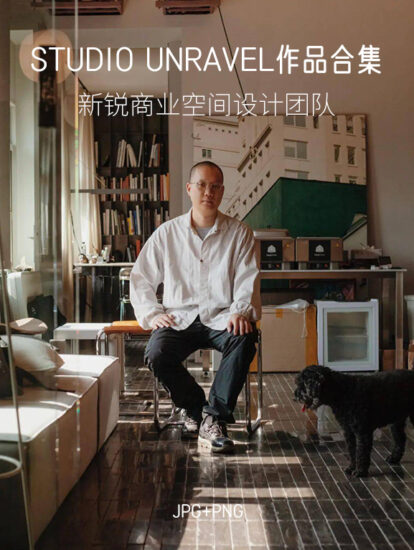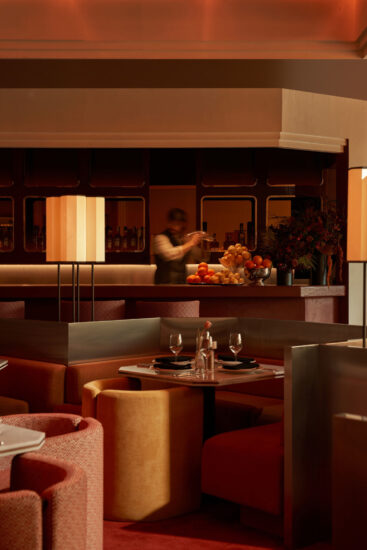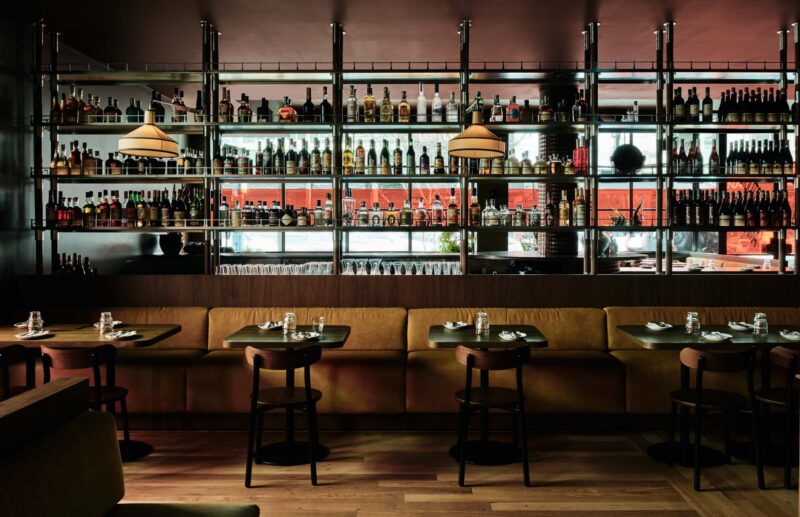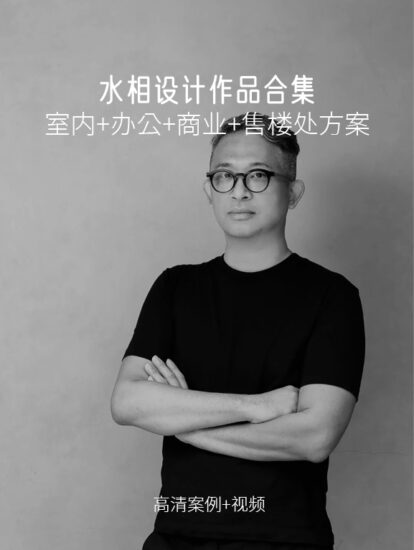店麵位於十字路口,這決定了咖啡館的角落布局。在店麵中間,有一個收銀機,後麵隱藏著廚房。客戶對設計師的要求是要一種打破傳統的設計風格,即素食咖啡館應該采用生態風格,輔以冥想風格的音樂。這裏設計的一切都與此相反。一半的客人甚至不知道他們吃的是素食食品,這要歸功於廚師製作的創意和食物的味道,他們更注重食物的味道和品質。晚上有聚會,而白天播放著從唱機轉盤裏出來的音樂。
The house is located at an intersection, which dictated a corner layout of the café. In the middle, there is a cash register, with a kitchen area hidden behind it.Our clients’ request for designers was to break a stereotype that a vegan café should be done in an eco-style, complemented with meditation-style music. Everything is quite the opposite here. Half of the guests don’t even know they are eating vegan food, thanks to the creativity of preparation and the taste of food, with the accent on food’s quality rather than labeling. There are parties going on at night, and during the day there is music played from a turntable.
該項目除了廚房區域,其他空間不采用瓷磚鋪貼。我們使用了現場澆築的混凝土來代替瓷磚的功能,並將其應用到牆體上。在這一高度以上,牆壁是未加工的,隻有一層油漆。
This is not the first project where we consciously and completely rejected ceramic tile on surfaces, except for the kitchen area where special rules apply. For this project we used poured-in-place concrete that we also applied to walls up to a certain level. Above this level the walls remained raw, with just a coat of paint.
這個室內裝飾中最特別和最有趣的物品絕對是櫃台的形狀。它吸引了每個人的注意力。 在調酒師這邊,它很實用,主要功能是存儲物品或人員使用。
The most unusual and interesting object in this interior is definitely the order placing counter made in a wonderful shape. It draws everyone’s attention. At the bartender’s side, it is quite practical, the entire space is used for storage or personnel use.
我們想創造一個不隻是品嚐食物的地方,而是盡我們一切努力去創造一個具有一種愉悅氣氛的空間,客人可以在這裏舒適地享受彼此的陪伴。不管什麼時候,這個咖啡廳從來沒有空過,公用桌子總是很受歡迎。這個地方不僅適合吃飯,而且適合工作、會議和放鬆。
We really wanted to create a place where people don’t just eat. We made every effort in order to create a space and an atmosphere where guests can comfortably enjoy each other’s company, and we are happy to have managed just that. The place is never empty, communal tables are always popular regardless of the time of day. The place is comfortable not only for eating, but also for work, meetings and relaxation.
牆上的一些古老的壁畫,是波蘭人建造時遺留下來的。內部的所有元素,除了椅子和燈具,都是定製的。
There are some old murals here and there, remaining from the times when the place was built by the Poles. All elements of the interior, except for the chairs and light fixtures, were custom-made.
完整項目信息
項目名稱:OMNOMNOM素食咖啡館
項目位置:烏克蘭
項目類型:餐飲空間/咖啡廳
完成時間:2018
項目麵積:100平方米
使用材料:鐵條、混凝土、木材、磚
設計公司:replus design bureau
設計團隊:Khrystyna Badzyan, Vitalii Kulchytskyy
攝影:Dmytro Sorokevych



















