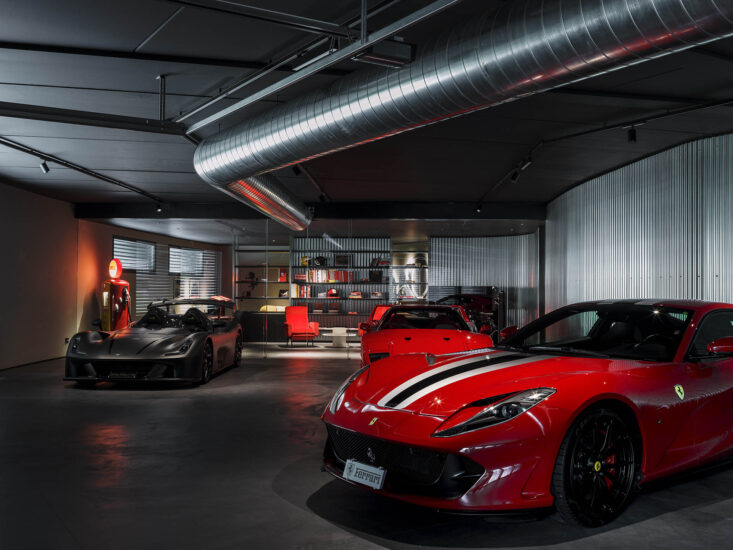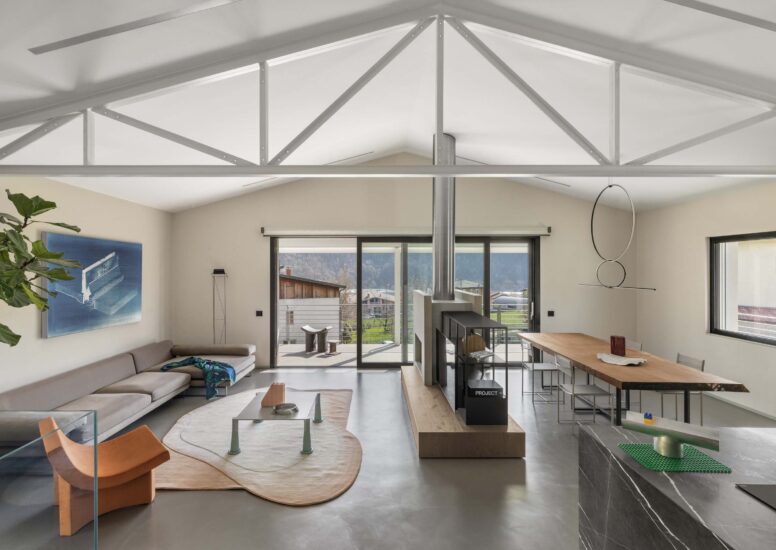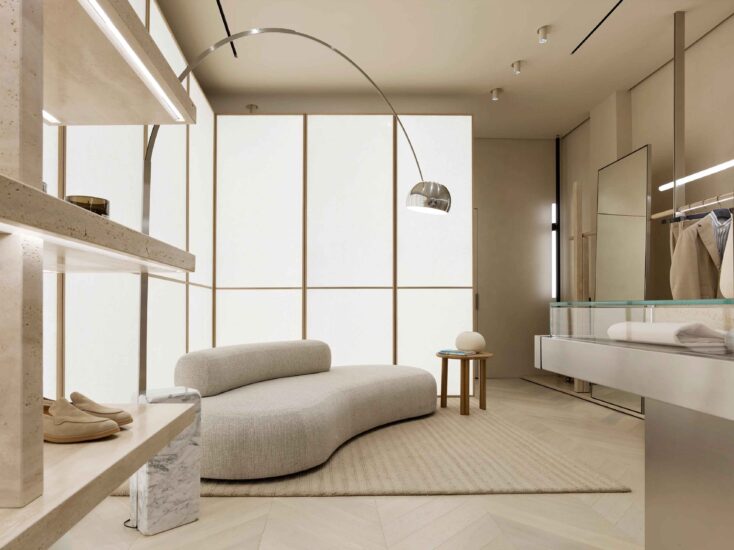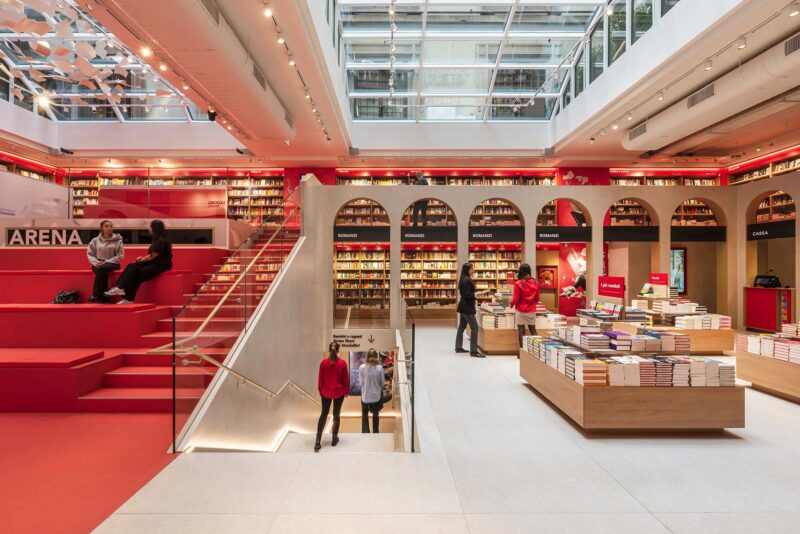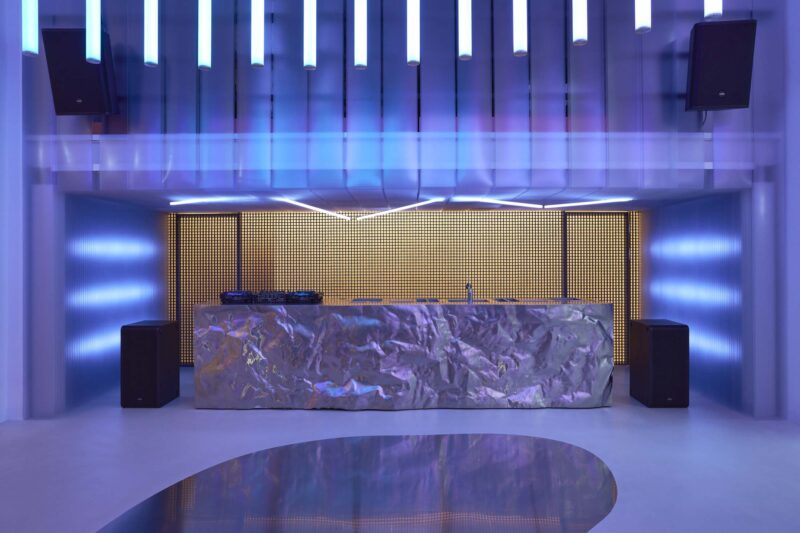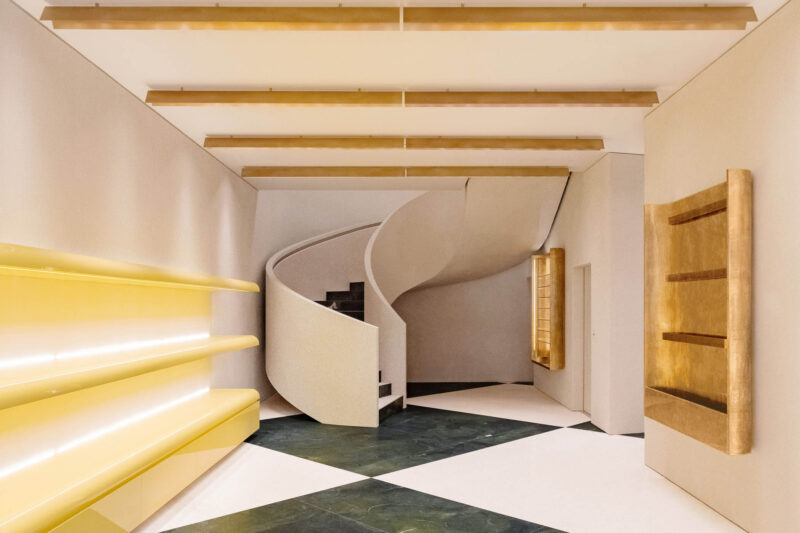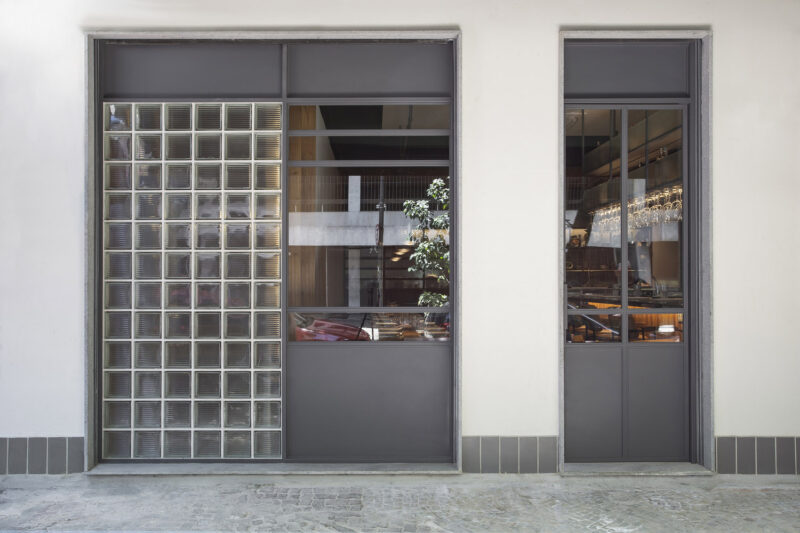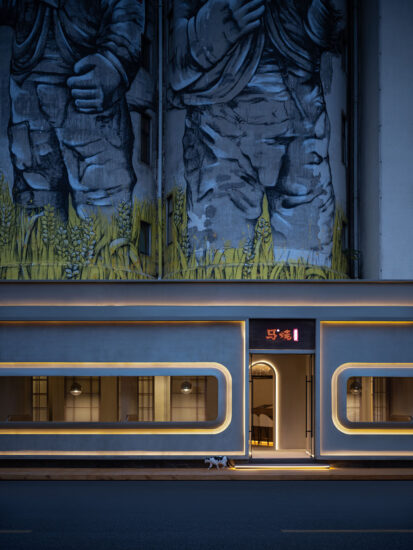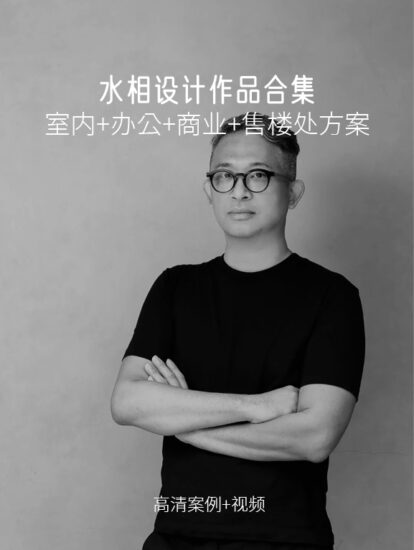vudafieri-saverino partners已經在米蘭的城市生活購物區完成了對PECK餐廳、葡萄酒商店、熟食店和雞尾酒吧的設計。其室內設計體現出了這座城市戰後的美學風格,地板材料讓人想起從伊塞奧湖采石場采來的米蘭石,餐廳天花板上的木質菱形圖案參考了位於威尼斯地區的necchi campiglio di portaluppi別墅。支撐貨架的垂直支撐柱讓人想起50年代BBPR建造的具有米蘭特色的torre velasca,而整個室內的裝飾燈具有現代風格和後工業風格,讓人聯想起米蘭的傳統建築美學。
vudafieri-saverino partners has completed PECK, a restaurant, wine shop, deli, and cocktail bar in milan‘s citylife shopping district. the interior pays tribute to the city’s post-war aesthetics, with floors that recall the historical milanese stone extracted from the quarries of lake iseo, and wooden lozenges on the restaurant’s ceiling that reference the villa necchi campiglio di portaluppi located in the city’s porta venezia area. the vertical support posts holding up the shelves recall the form of milan’s characteristic torre velasca built by the BBPR in the 50s, while the decorative lamps throughout the interior feature a modernist, post-industrial quality reminiscent of the aesthetic tradition of milanese buildings.
從概念方案到每個房間和所有家具的設計,vudafieri-saverino partners負責項目的每一個階段,創造了一個充滿象征元素的空間,以更現代的維度重建PECK餐廳的曆史身份。餐廳的新位置位於piazza tre torri——城市生活購物區的中心入口和新城市的標誌性建築處,占地300平方米。一個大的櫃台歡迎顧客進入空間,具備服務,美感和實用功能,同時也產生了另一種新的功能——顧客可以直接坐在櫃台上吃飯。
responsible for the project in every phase, from the concept, to the design of each room and of all furnishings, vudafieri-saverino partners has created a space full of symbolic elements that reconstruct PECK‘s historical identity with a more contemporary and modern dimension. the restaurant and deli’s new location occupies a 300 sqm pavilion at piazza tre torri, central to the entrance of the citylife shopping district and the symbolic architecture of the new city. a large counter welcomes visitors as they enter the space, designed to offer technical, aesthetic, and practical performances, while introducing a new possibility: that of eating directly seated at the counter.
餐廳共有70個座位,包括餐廳和熟食店的50個和enoteca雞尾酒吧的20個。熟食櫃台旁的折疊桌在需要的時候可以擴大座位空間,同時為顧客提供一個獨特的視角。
the interior has been designed to be able to open and close by multiplying the table seats – 70 in total, including 50 at the restaurant/deli and 20 in the enoteca cocktail bar. the folding tables next to the deli counter contribute to the expansion of seating space when needed, while offering customers a privileged view and engaging experience with the gastronomical products.
enoteca雞尾酒吧的架子被設計成了網格狀的布局,酒瓶以樂譜的形式展示,使得店麵構圖更加整體。黑色的壁柱在家具和吧台中更加突出了垂直感。銅窗有利於視線的通透性,同時每個書架也可以移動,使得空間功能多樣化。
the shelves of the enoteca cocktail bar form a gridded layout in which the bottles of wine are displayed as notes of a score, expressing the value of the overall composition. the sense of verticality is further accentuated by the black pilasters found in both the furniture and the boiserie of the bar counter. copper window displays favor the permeability of the gaze, while each shelf is also a support for mobile tables that make the space versatile and multifaceted.
雞尾酒櫃台上覆蓋著手繪的石質瓷磚,其獨特的設計是專為PECK餐廳設計的,取材於上世紀50年代的一張曆史照片,並結合了銅元素,如台麵和掛在吧台後麵牆上的大鏡子也采用了這種材料。標誌性的材料,如木頭、黑鐵和銅,被重新詮釋,具有現代風格。
the cocktail counter is covered in hand-painted stoneware tiles with a unique design created exclusively for PECK, taken from a historical photograph of the 1950s, combined with copper elements such as the countertop and the large mirror hanging on the wall behind it. iconic materials, such as wood, black iron, and copper found in the restaurant’s original location in the historical city center have been reinterpreted with a contemporary outlook.
完整項目信息
項目名稱:PECK citylife
項目位置:意大利米蘭
項目類型:餐飲空間/酒吧餐廳
項目麵積:309平方米
使用材料:美國胡桃木,銅,黑色金屬,alpi層壓板
設計公司:vudafieri-saverino partners
燈光設計:leukos studio
攝影:santi caleca

















