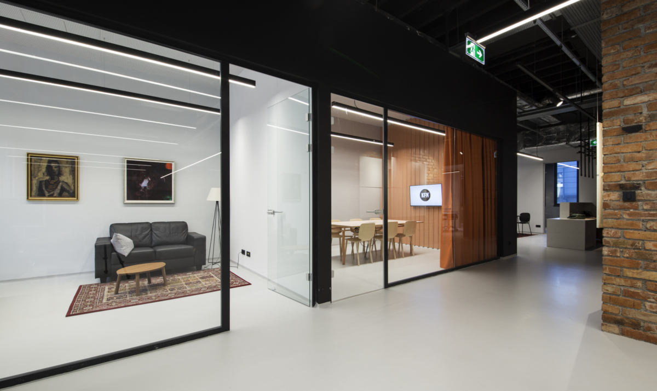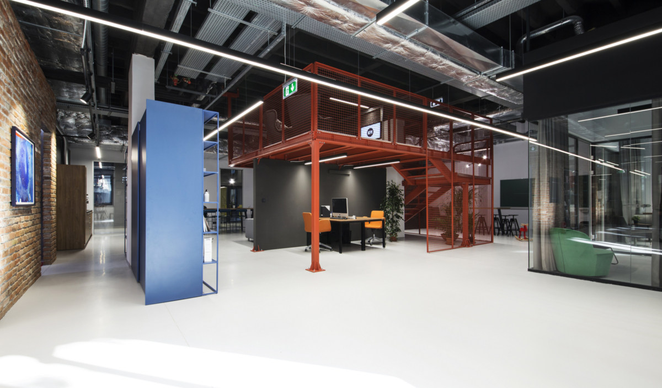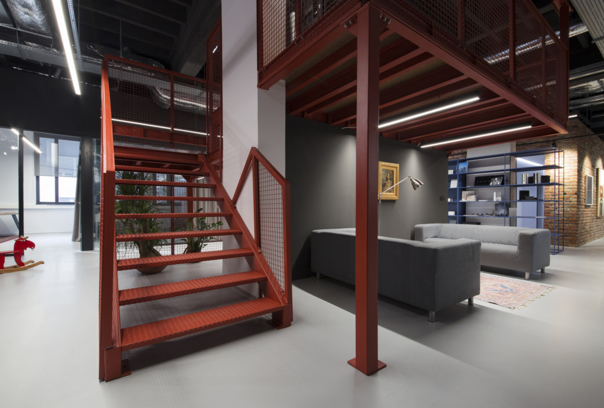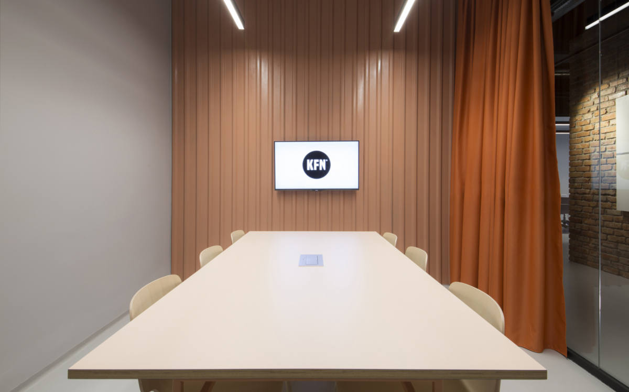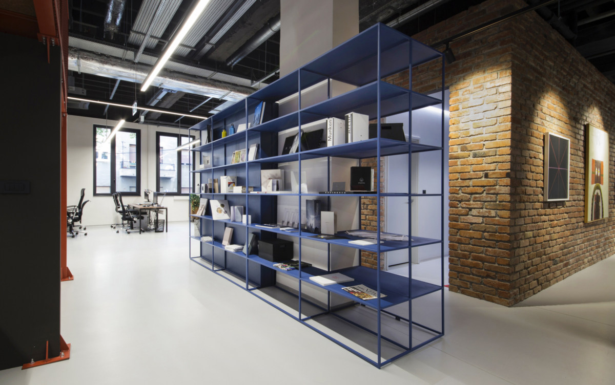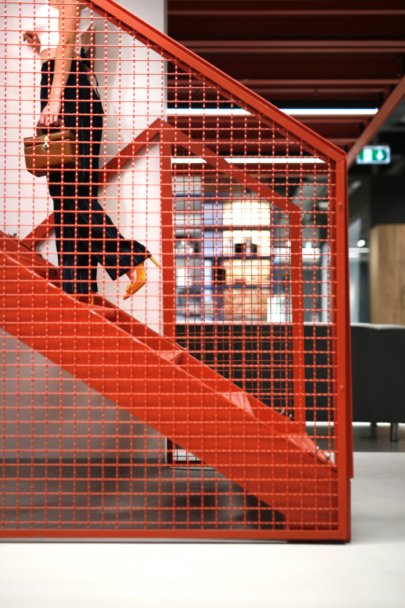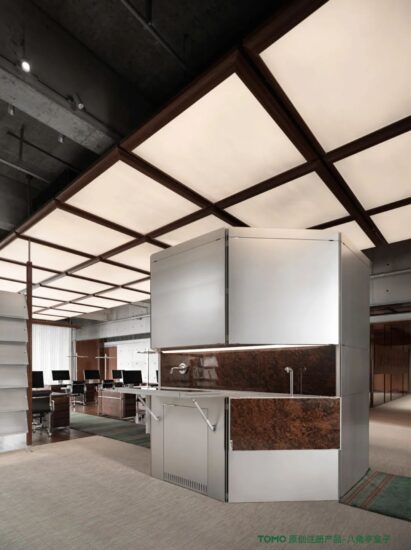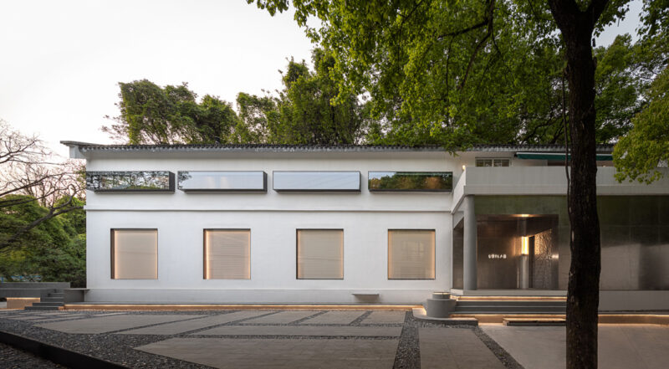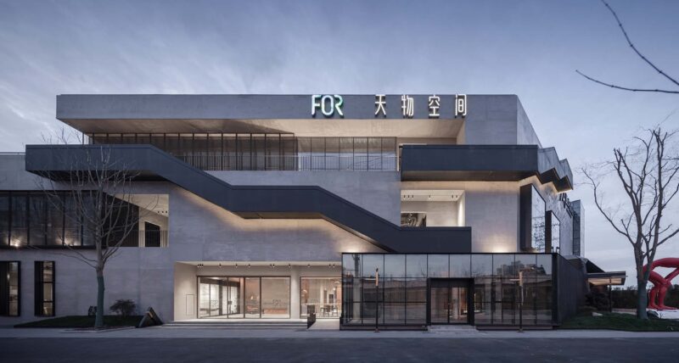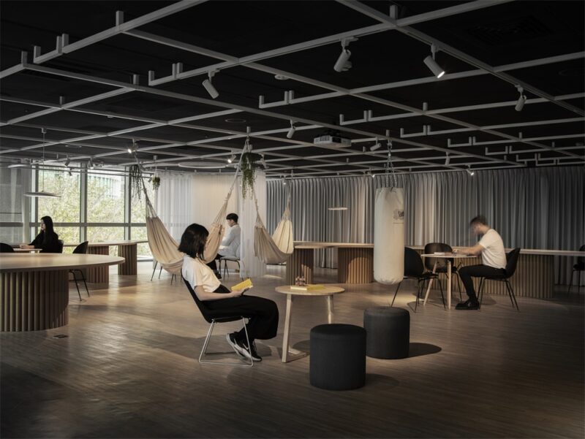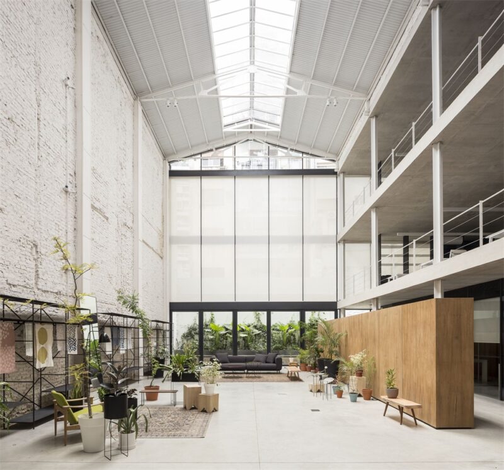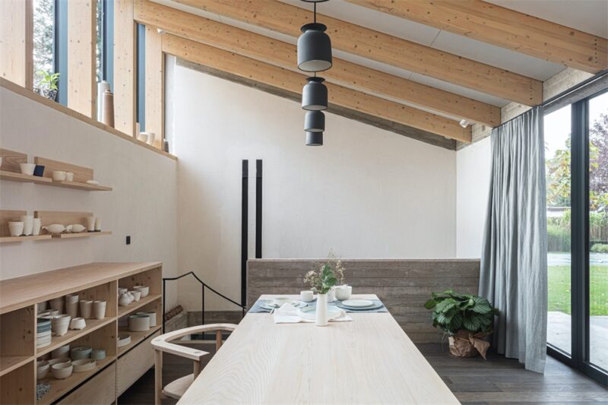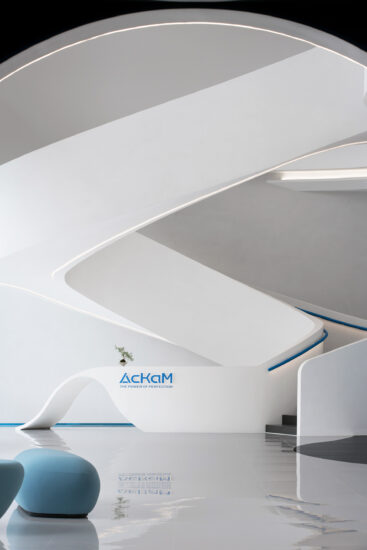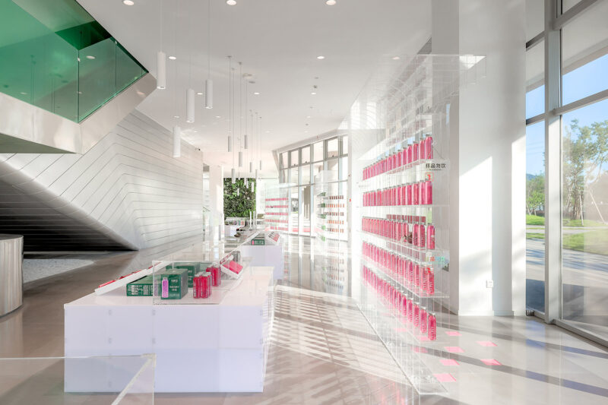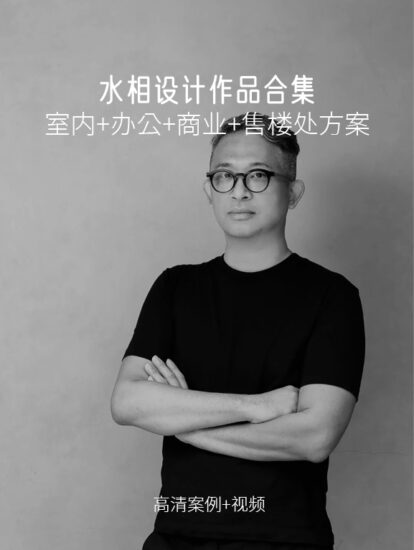Brigada d.o.o.為克羅地亞薩格勒布的Kofein廣告公司創建了一個輕鬆愉快的創意辦公空間。該辦公室采用了獨特的設計方法,將傳統工作空間的主要功能方麵與微妙的設計相結合,以實現空間整體創意性和達到令人意想不到的空間效果。當然,該Kofein辦公室的主要功能是作為一個愉快的工作空間,它的開放區和封閉區的空間布局可以作為畫廊、電影院、咖啡館或一個娛樂放鬆的場所。
Brigada d.o.o. has created a spatial identity for advertising agency, Kofein, located in Zagreb, Croatia.This office design takes a unique approach by blending the formal, functional aspects of traditional workspace with strong, yet subtle design moves for an overall creative and unexpected spatial identity. Kofein’s primary function is to act as a pleasant workspace. However, its thoughtful spatial disposition of open and closed zoning allows it to serve as a gallery, a cinema, a coffee shop, or a place for fun and relaxation.
Kofein空間給人的印象好像是進入了精品咖啡店,人們可以在這裏喝咖啡或閱讀報紙。
The motif of “Kofein” has been translated into the reception desk by giving the impression of entering a boutique coffee shop, a small lounge area where people might have coffee or read a newspaper.
由於空間的主要造型設計簡約,所以空間的設計重點落在了顏色和整體的空間體驗上。會議室作為主要的色彩裝飾區域,設計師使用了不同的材料和紋理來詮釋桌子、窗簾。
The conference rooms act as major color accents where tables, curtains and trapezoidal lining bricks of matching color are interpreted through different materials and textures. With major pieces reduced to basic shapes, the room’s emphasis falls on the color and spatial experience as a whole.
工作區占據了開放式空間的最大部分,設計師利用靈活的工作空間組織,在不影響工作質量或空間體驗的情況下,辦公室能夠隨著員工數量的增加而擴大空間。畫廊作為空間的主要焦點,被一個紅色金屬結構環繞,並利用它的半透明性將頭腦風暴區、個人工作區和餐廳分隔開來。在主管辦公室裏,一個設計獨特的大辦公桌和一個包含迷你酒吧的存儲空間形成了一種複雜的中世紀美學,這裏也展示著雕塑藝術品。
The work zone occupies the largest portion of the open floor plan, utilizing a flexible workspace organization which gives the ability to add space with an increase in employees, without affecting the quality of work or spatial experience. The gallery serves as the main focus of the space, enclosed by a red metal structure that uses its semi-transparency to separate the brainstorming area, the individual work area, and the dining room. In the director’s office, there is a sophisticated mid-century aesthetic formed by a large, uniquely designed work desk and storage space containing a mini bar – which also serves as a monolithic element for displaying sculptures and artwork.
空間設計的最終結果是一個現代化的、功能性的和兼收並蓄的空間,以及作為主要辦公室的折衷空間,也鼓勵員工擁有創造性和高質量的新想法。
The final result is a modern, functional, and eclectic space that serves as a primary office, but also encourages the creation of creative and quality new ideas.
完整項目信息
項目名稱:Kofein office
項目位置:克羅地亞薩格勒布
項目類型:辦公空間/創意辦公室
完成時間:2017
項目麵積:4671平方英尺(≈434平方米)
設計公司:Brigada d.o.o.
設計團隊:Vlatka Leskovar, Ivana Validžić, Jelena Babić, Damjan Geber
攝影: Jure Živković



