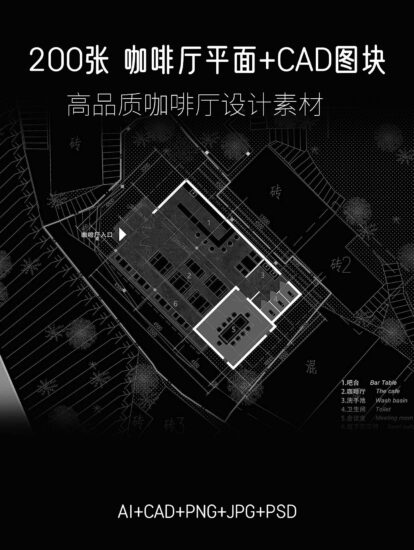Alley Poyner Macchietto Architecture為位於美國內布拉斯加州奧馬哈的基金會辦公室設計了一個通透的開放式辦公室。
Alley Poyner Macchietto Architecture have designed an airy and open atmosphere for the Foundation offices located in Omaha, Nebraska.
基金會辦公室是美國公園中心(前康尼格拉校區)和內布拉斯加州奧馬哈市密蘇裏河畔總體規劃項目的第一期工程。現有建築在結構改造、不規則的空間布局、狹窄、彎曲、光線不足的走廊,以及考慮到在建造過程中可能占用空間的多個租戶(每個租戶都需要多個私人室內辦公室)等方麵麵臨重大挑戰。
An interior renovation project in scope and scale, The Foundation offices, is one of the first phases in the Heartland of America Park (formerly ConAgra campus) and Missouri Riverfront master planning project in Omaha, Nebraska. The existing building presented significant challenges in terms of structural rehabilitation, an irregular footprint with tight, winding and poorly lit corridors and consideration of the multiple tenants that would occupy the space during construction, each of whom needed multiple private interior offices.
設計團隊主要通過采光、材料和尋路來改善現有的雙層中庭。軸線在現有的規劃中被巧妙地切割,以便能夠暢通無阻地穿過之前迷宮般的黑暗空間。沿著這些軸線,通過開口和鋼棧道貫穿空間,可以產生分層視圖,跨越,進入和穿過該區域,到達共享的協作區域、會議室和室外綠地。這種有意的並置鼓勵了更大的可視性,激活了走廊空間,增加了多租戶建築中的社區感。在這些軸線的交彙處有一個紀念性的樓梯,它被懸掛在大廳的天花板上。
The design team focused primarily on improving the existing double-height central atrium through lighting, materiality and wayfinding. Axes were strategically cut through the existing plan in order to allow for unobstructed access through a previously labyrinthine and dark space. Perforating the space along these axes with openings and steel catwalks generates layered views of, across, into and through this volume to the shared collaboration areas, conference rooms and greenspaces beyond. This intentional juxtaposition encourages greater visibility, activates the corridor spaces and increases the sense of community in the multi-tenant building.The main design feature is a monumental stair at the intersection of these axes that is hung from the ceiling in the main lobby.
完整項目信息
項目名稱:Private Office | Omaha, NE
項目位置:美國奧馬哈
項目類型:辦公空間/開放式辦公室
項目麵積:55,000 sqft(5109.7㎡)
完成時間:2018
設計公司:Alley Poyner Macchietto Architecture
機械/電氣工程:Morrissey Engineering
土木/結構工程:Thompson Dreessen Dorner
攝影:Corey Gaffer


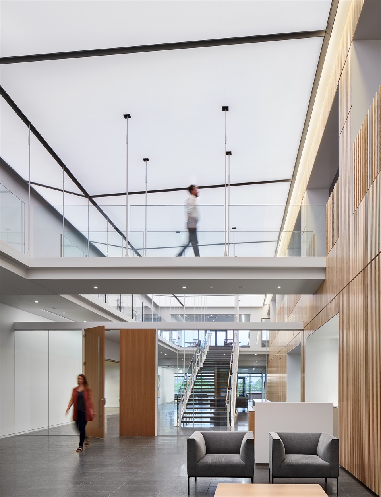
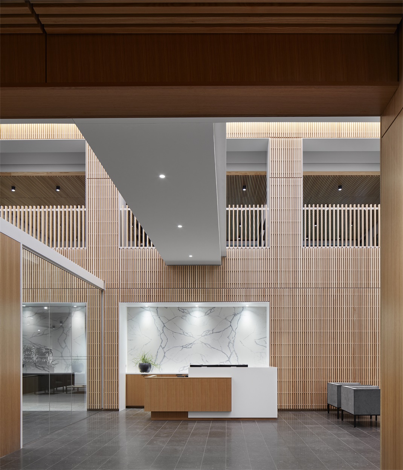
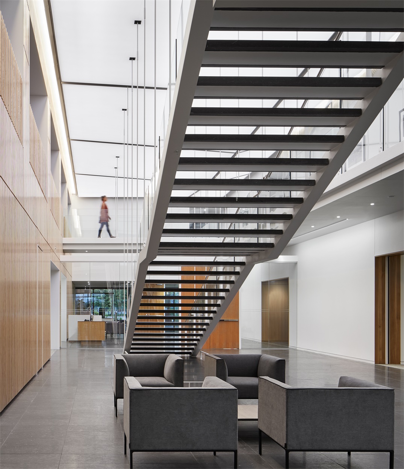
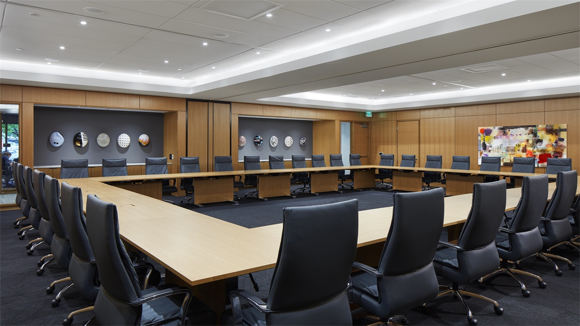
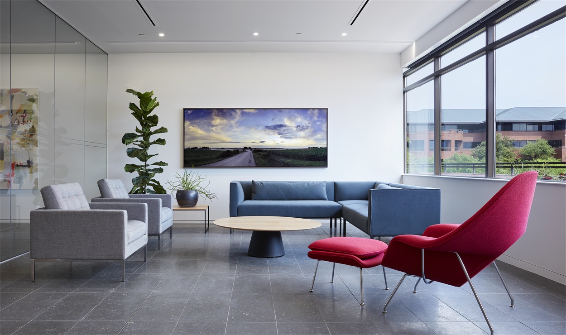
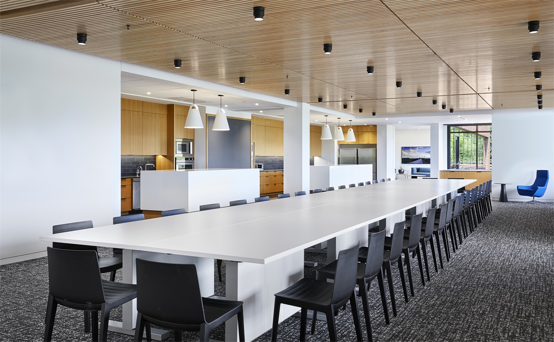
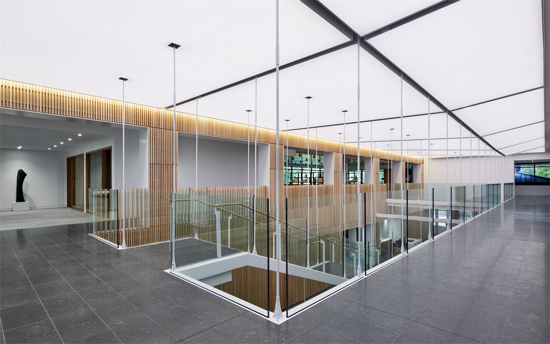
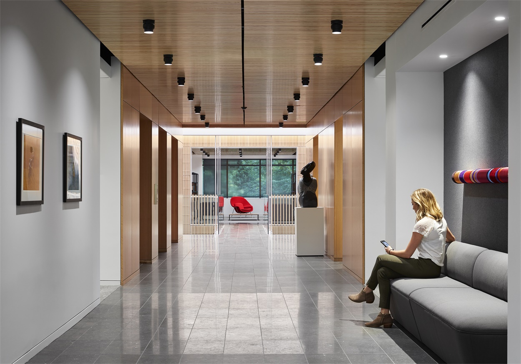
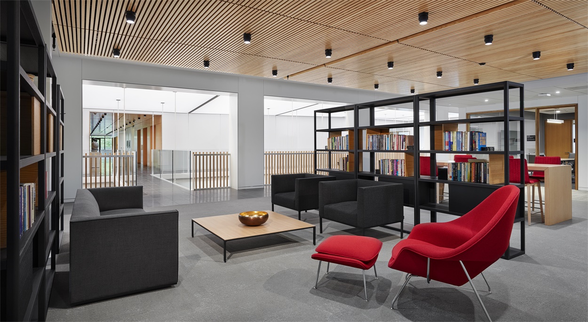
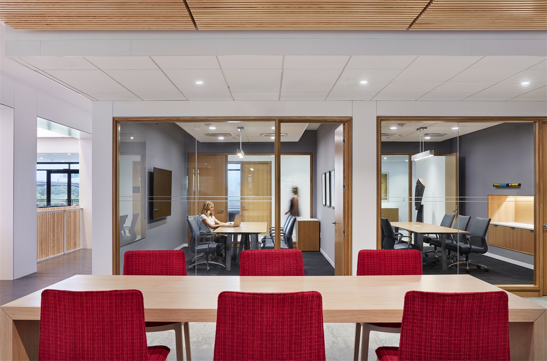
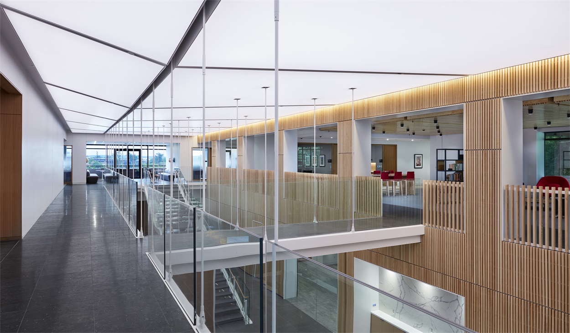
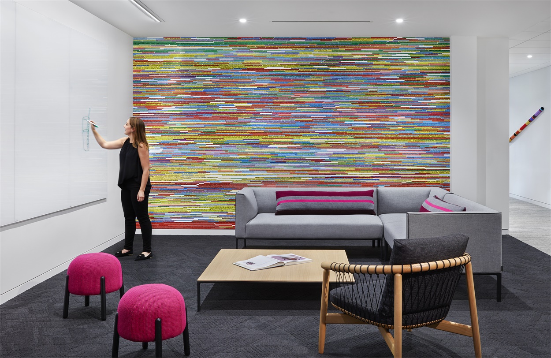


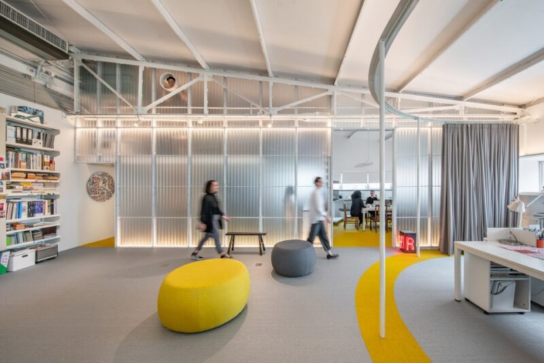
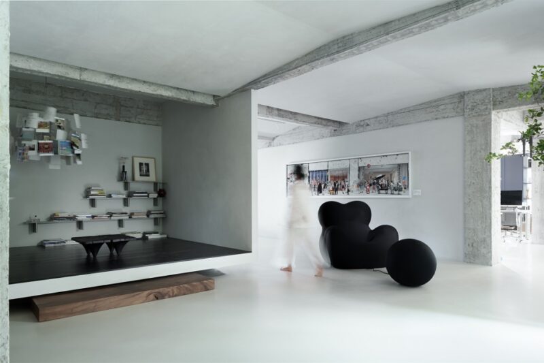
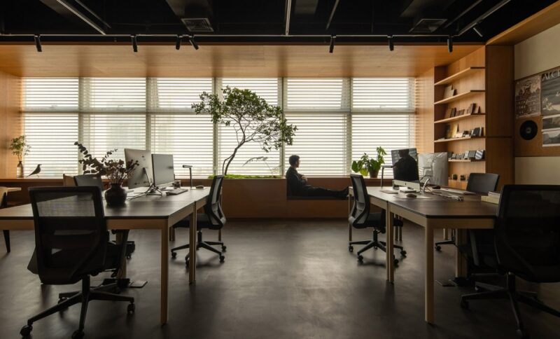
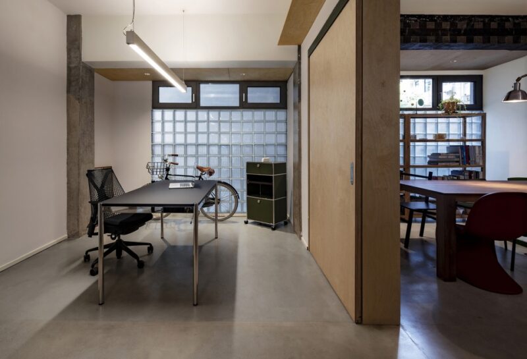
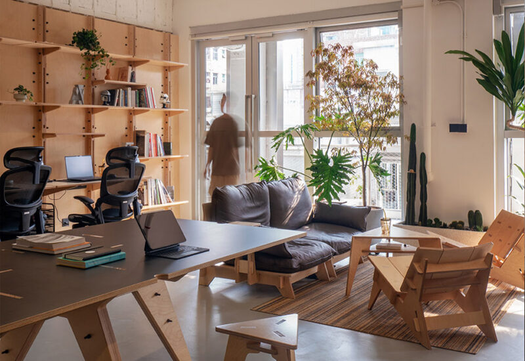
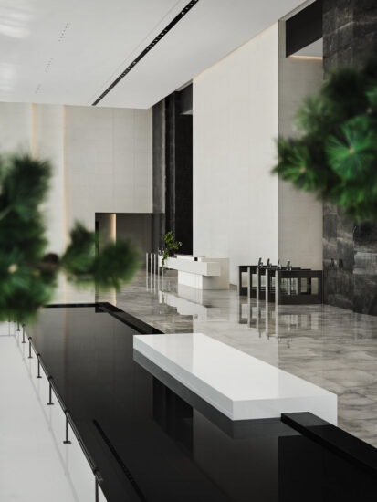
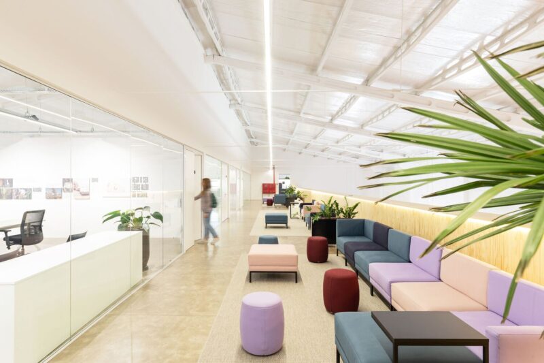




![[4K] 2.1G 虛空之美-100個日式庭院](http://www.online4teile.com/wp-content/uploads/2023/09/1_202309111611111-8-414x550.jpg)
