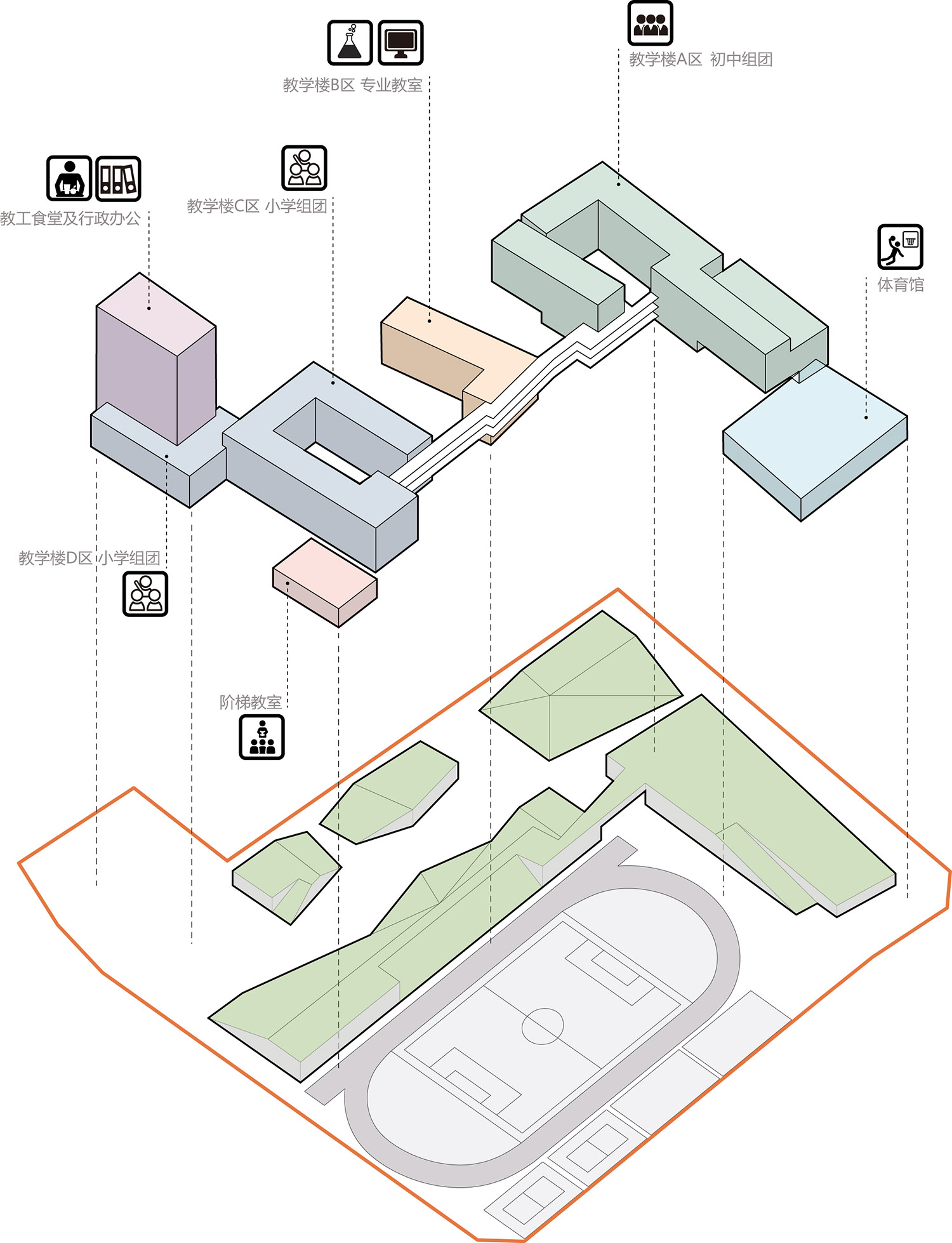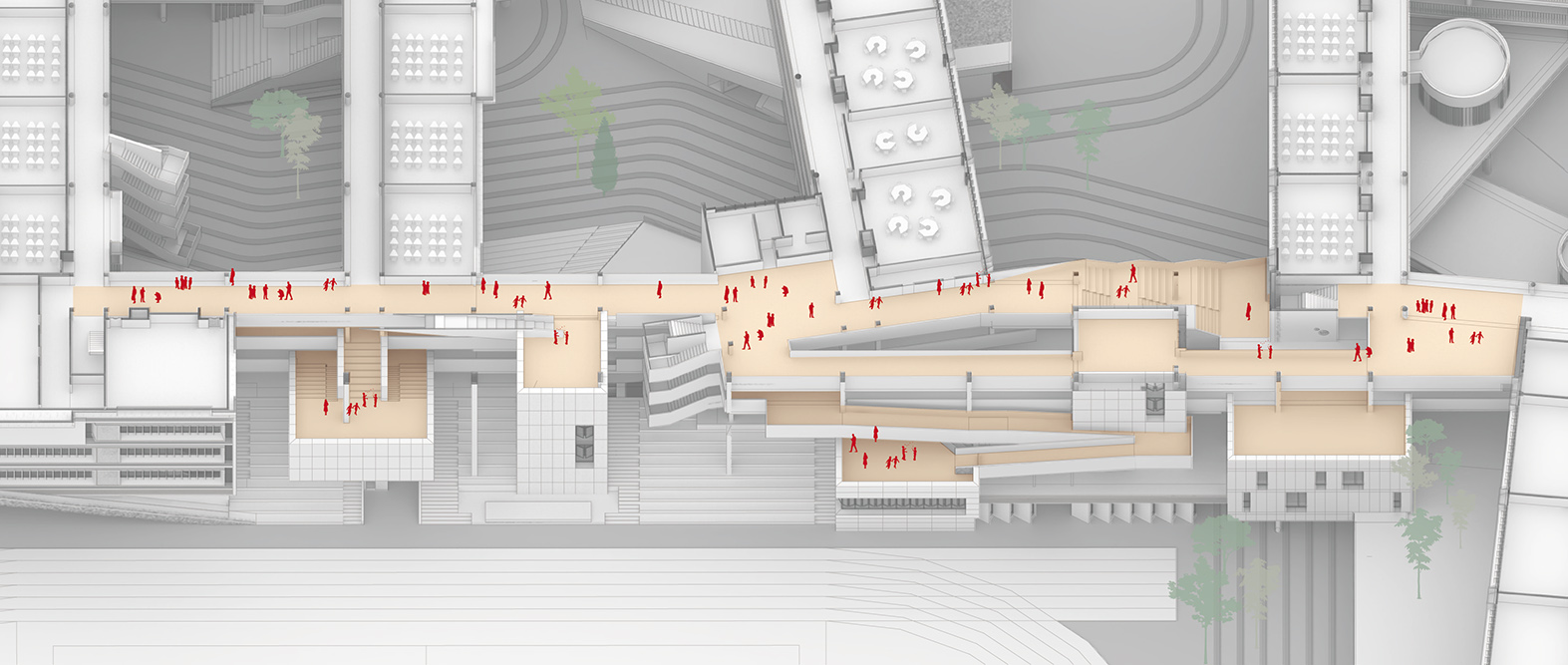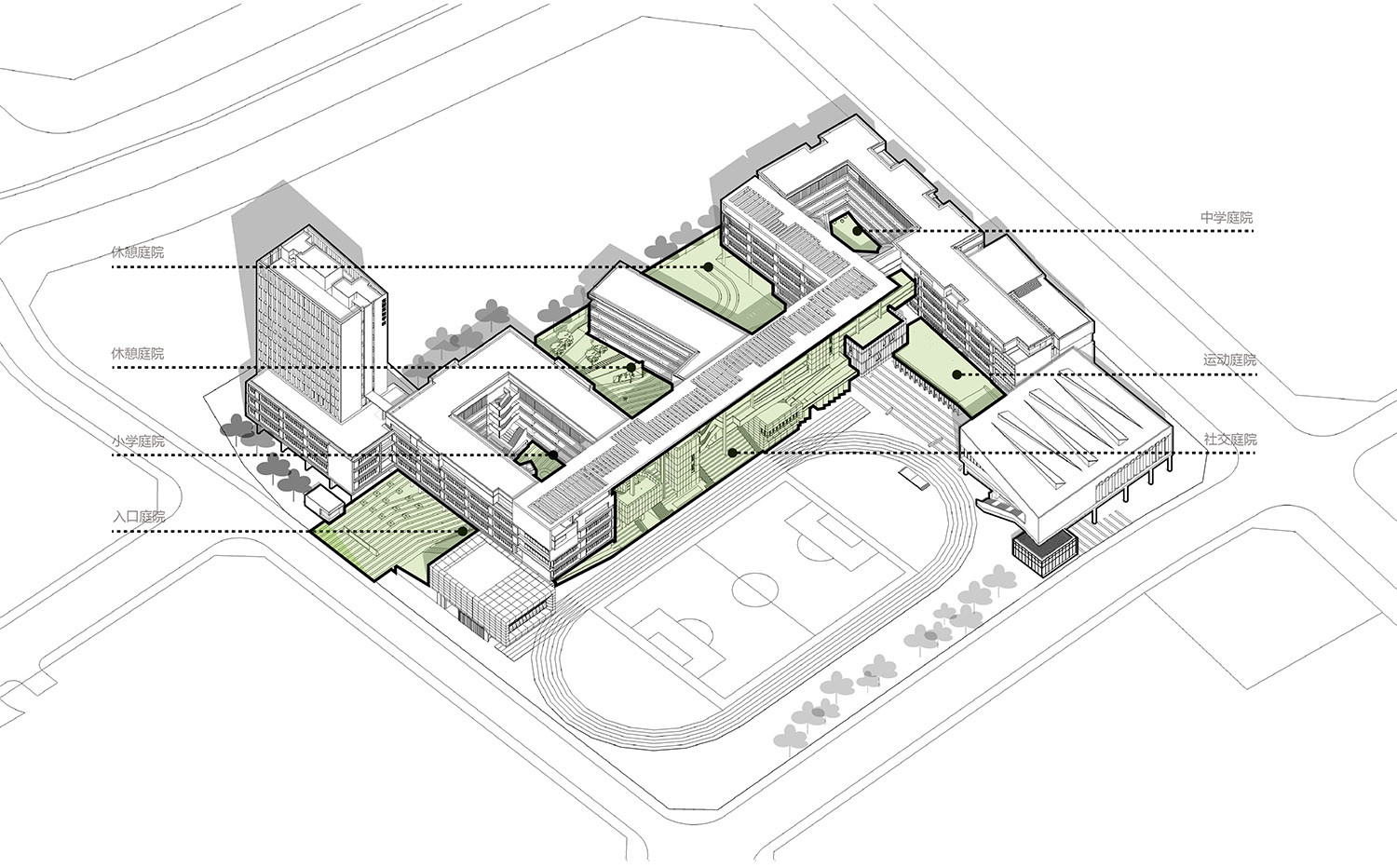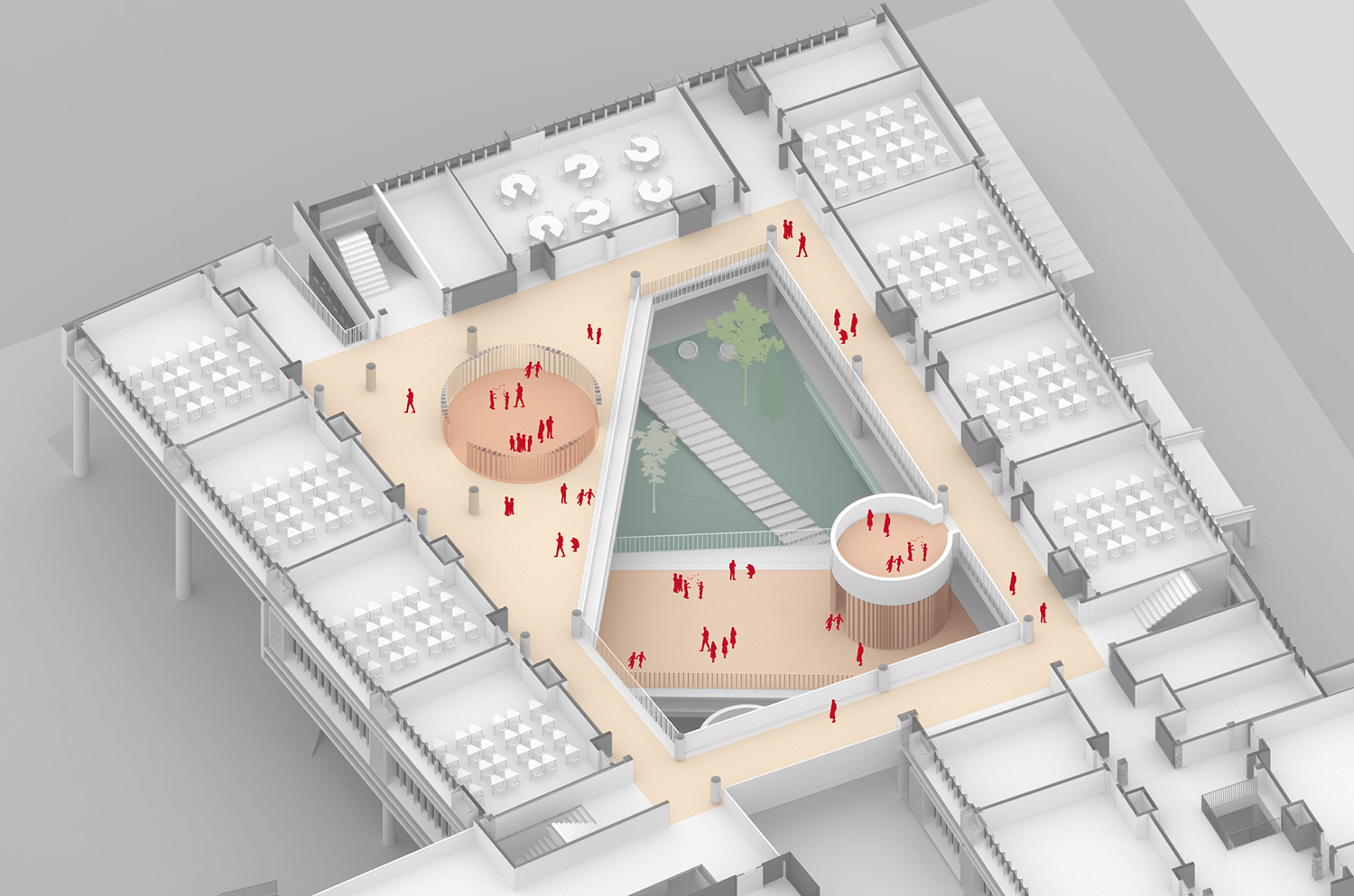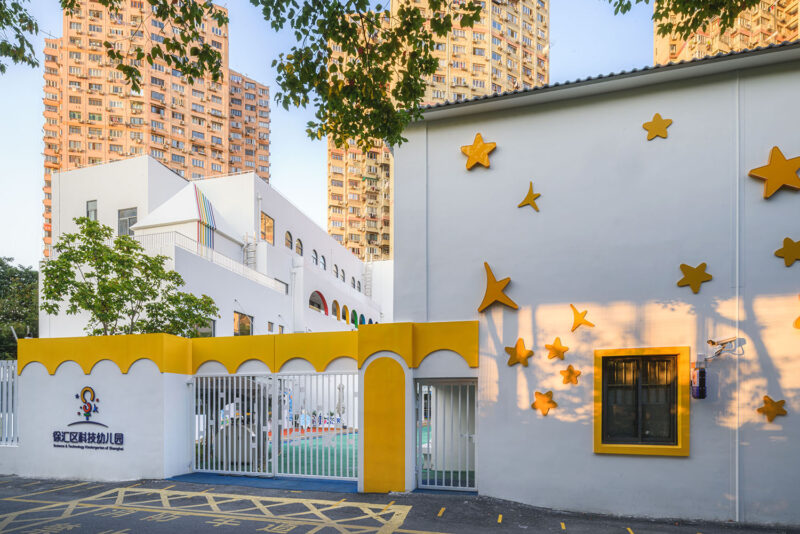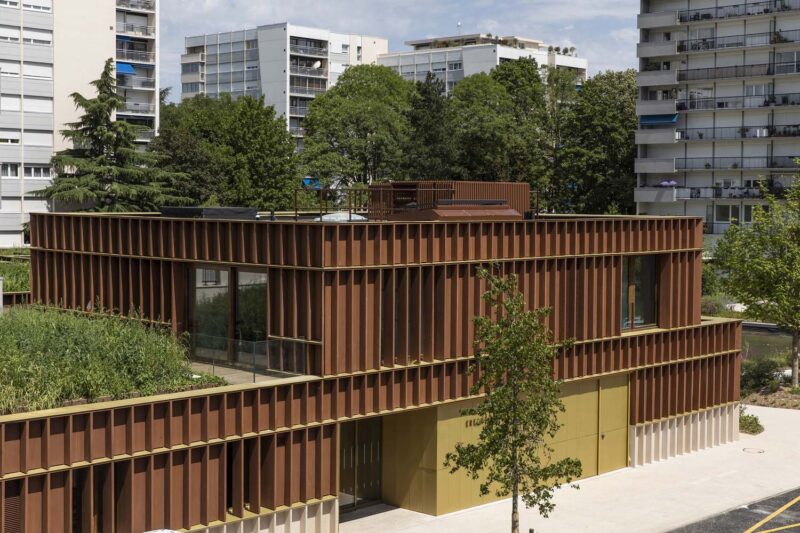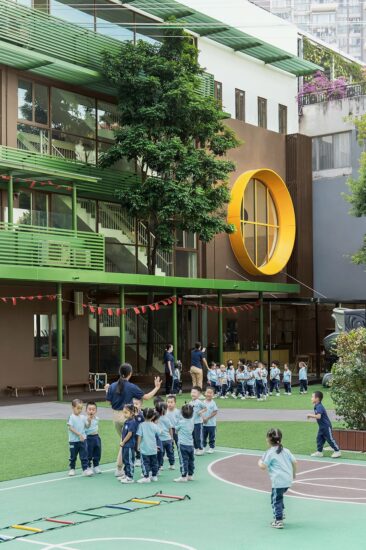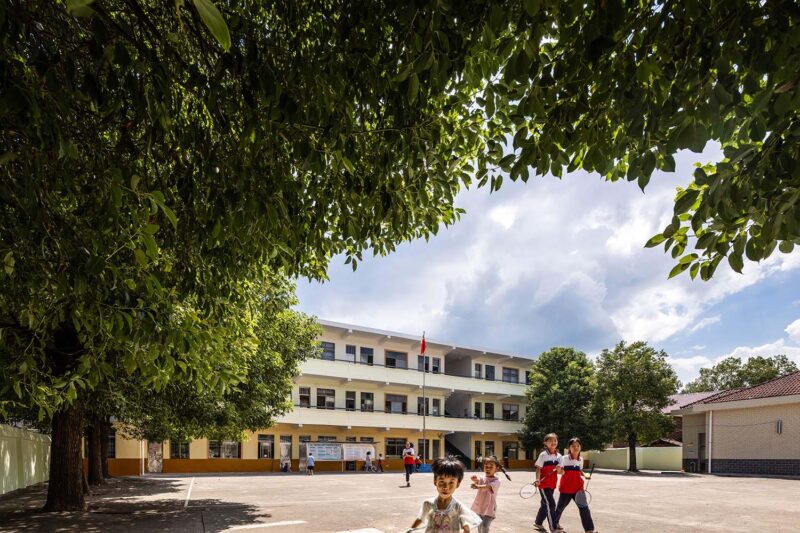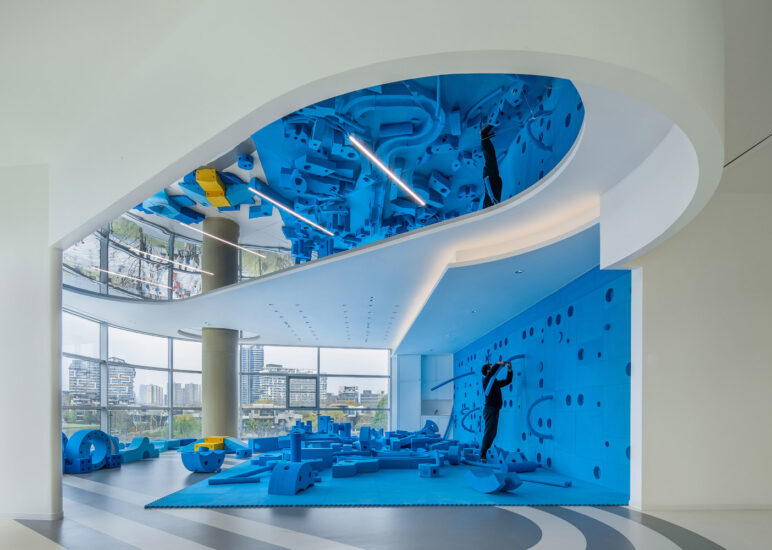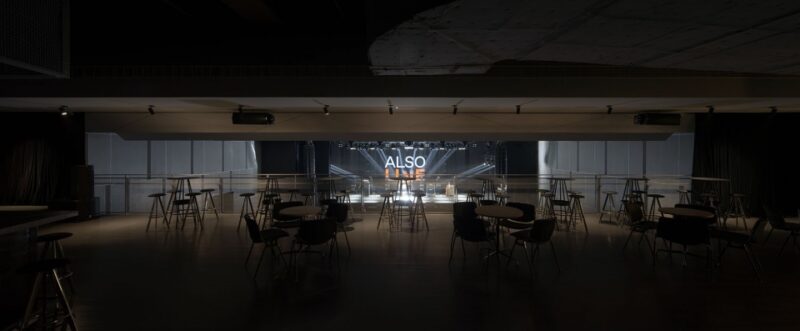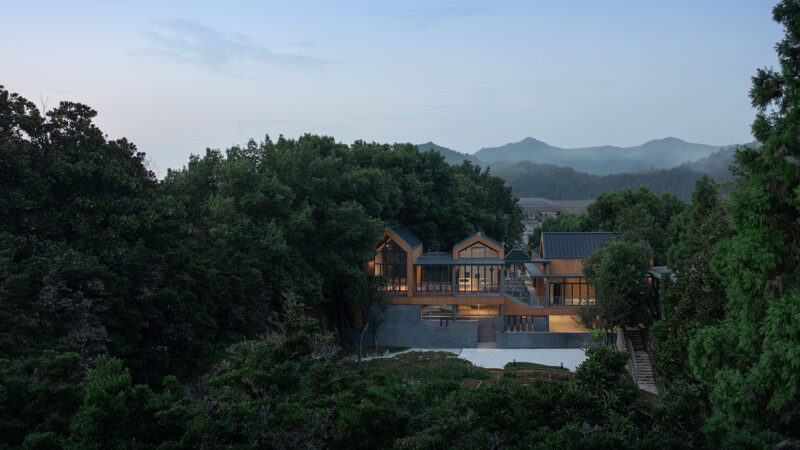LOFT中國感謝來自 築博設計-聯合公設&H DESIGN 的學校建築室內設計案例分享:
花坡上的院落——華中師範大學附屬龍園學校
Courtyard on Grass Slope – Longyuan School affiliated to Central China Normal University
在時代變化和城市空間並置的醞釀下,傳統的灌輸式教學逐漸發展為開放式教學。開放式教學不僅需要室內課室,更需要室外的教學場所,而麵臨著城市用地空間受限、獨特的區域文化和教學環境需求多方麵的問題,一所符合新時代需求的學校該如何去塑造成型?是我們值得思考的問題。
Along with times changing and urban space juxtaposition, open teaching has been gradually taking place of traditional indoctrinating teaching. Such open-ended teaching requires not only indoor classrooms, but also outdoor teaching places. Based on the situation of limited urban space, unique regional culture as well as sundry education environmental requirement, how to make a school meets all the requirements of a new era is a question now.
∇ 小學部入口 ©️是然建築攝影/蘇聖亮
Primary School Entrance ©️Su Shengliang
城市森林中的花園
Garden in ‘Urban Forest
∇ 東北角鳥瞰夜景 ©️是然建築攝影/蘇聖亮
Aerial night view of the northeast corner ©️Su Shengliang
華中師範大學附屬龍園學校位於龍崗鎮龍崗地區,是一所九年一貫製的綜合性校園,滿足72個班約3360名學生的各項功能需求,主要為周邊的居住組團服務。該項目的設計以“創造更親近自然與開放的教學環境”為出發點,汲取中國傳統建築中廊院巷台的組合的靈感,從開放性和靈活性的原則出發,通過對空間的充分利用創造出更加豐富多彩的戶外學習、生活和互動空間。在城市百米高樓的一隅,獨辟出一處趣味盎然、層疊錯落的綠穀。
Located in the new area of Longgang Town, Longyuan School affiliated to Central China Normal University is a nine-year comprehensive campus that meets functional needs of 3,360 students in 72 classes, mainly serving the surrounding residential people. The design of the project is based on the principle of ‘creating a nature-friendly open teaching environment’. Inspired by the combination of corridors and alleys in traditional Chinese architecture and based on the principle of openness and flexibility, colorful outdoor learning, living and interactive space are created through the full use of space. Architects bring an unique green valley in the corner of urban high buildings.
∇ 功能空間分析 ©️築博設計-聯合公設
Distribution of functional space ©️ZHOBO Design-AAO
不同於的一般學校,這是一所容積率達到1.24的非常規性學校。在用地空間如此緊張的情況下,如何布局教學空間,滿足傳統教學與開放式教學兼容的需求,是設計的一大挑戰。
Unlike common school, this is an unconventional school with a plot ratio of 1.24. In the case of such a narrow space, how to lay out the teaching space to meet the needs of compatibility of traditional teaching and open teaching is a major design challenge.
∇ 小學庭院©️吳清山
Primary school courtyards ©️Wu Qingshan
∇ 小學部教學樓中庭 ©️是然建築攝影/蘇聖亮
Primary school atrium ©️Su Shengliang
項目初始,設計團隊分別對中小學的教學內容、教學方式、心理特點與學習壓力四方麵進行研究,發現充滿想象力的小學生更適合多樣的空間與遊玩嬉戲的場所,而自我意識逐漸成熟的初中生則喜好安靜的場所、偏好利於小組討論的獨立空間或在球場上運動。
At the beginning of project, design team studied the teaching content, teaching methods, psychological characteristics and learning pressure of primary and middle schools respectively, finding that the imaginative primary school students are more suitable for diverse spaces and playful places, while the self-conscious gradually matured middle school students prefer quiet places, independent spaces for group discussions and exercise on the court.
∇ 小學部庭院分析 ©️築博設計-聯合公設
Primary school courtyard analysis ©️ZHOBO Design-AAO
∇ 建築外觀與運動場 ©️吳清山
Architecture Appearance and Playground ©️Wu Qingshan
∇ 通往運動場的階梯 ©️吳清山
Outer Stairs to Playground ©️Wu Qingshan
基於需求,華中師範大學附屬龍園學校的建築規劃呈L形布局,一方麵將同質化的教學單元分區相對集中布置,在緊湊的間距下保證良好的日照、圍合出性格各異的院落,院落並非直接落地,而是置於精彩紛呈的綠坡之上,以營造花園式的校園環境和充裕的活動場所。風雨操場緊鄰室外運動場布置,與學校的教學區形成明確的動靜分區;行政辦公樓設置在入口,便於管理分流;食堂置入用地西南角,以利於物流運輸,同時此處也處於深圳的主導風向的下風味,更利於氣味的擴散。
Based on demand, Longyuan School has a L-shaped layout in architecture plan. On one hand, similar teaching units are placed relatively concentratedly, ensuring appropriate lighting condition in close distance and forming courtyards with different style. The courtyard is not directly landed, but placed on a splendid green slope to create a garden-like campus environment and ample activities. The indoor sports arena is placed next to the outdoor sports field, forming a clear division of active and quiet with the school’s teaching area. The administrative office building is placed at the entrance to facilitate the management of the traffic flow. Canteen is placed in the southwest corner of the site to facilitate logistics and transportation. It is also following Shenzhen’s leading wind direction, which is easy for the odor to spread out.
∇ 緊鄰運動場的室內空間 ©️吳清山
The indoor space adjacent to the stadium ©️Wu Qingshan
∇ 社交廊 ©️是然建築攝影/蘇聖亮
Social corridor ©️Su Shengliang
作為教學區和運動區隔斷的空中社交廊,像一條“夢幻通道”貫穿校園整體空間,“金論壇”、“木舞台”、“水音室”、“火繪閣”與“土作坊”五個不同色彩的體量通過樓梯、坡道與廊道連通,同時注入平台、階梯空間等大量多樣化的交流空間,既豐富廊道的空間形態,又能降低於體育場給教學區帶來的幹擾。孩子們在這裏漫步、玩耍、相遇、交流與討論,使學習成為一種富有樂趣的生活方式。
As partition between teaching area and sports area, the social corridor runs through the whole campus space like a “Dreamy Passageway”. Five different color mass of “Golden Forum”, “Wooden Stage”, “Water Sound Room”, “Fire Painting Pavilion” and “Earth Workshop” are connected with corridors through stairs and ramps. At the same time, a lot of diverse communication spaces such as platforms and staircase spaces are added into the corridors. This enriches the corridors space morphology and also reduces the interference of the stadium to the teaching area. Children stroll, play, meet, communicate and discuss here, making learning a fun way of life.
∇ 社交庭院分析 ©️築博設計-聯合公設
Social courtyard analysis ©️ZHOBO Design-AAO
∇ 露台 ©️吳清山
Terrace ©️Wu Qingshan
孩子們玩耍的樂園
Children’s Playground
∇ 小學院落 ©️是然建築攝影/蘇聖亮
Primary School courtyards ©️Su Shengliang
華中師範大學附屬龍園學校的主要空間布局劃分為小學部教學樓、初中部教學樓、階梯教室、廊道區、體育館、操場、教工樓及食堂,不同的功能區通過台階、坡道、小巷、連廊、院落相互連接,營造了一個功能互不幹擾空間上又能便捷連通的互動教學空間體係。
The main spatial layout of Longyuan School is divided into primary school teaching building, middle school teaching building, lecture theater, corridor area, gymnasium, staff dormitory building and canteen. Different functional areas connect with each other through steps, ramps, lanes, corridors and courtyards, creating an interactive teaching system with functional space that do not interfere with each other but conveniently connected.
∇ 庭院分析圖 ©️築博設計-聯合公設
Courtyard analysis ©️ZHOBO Design-AAO
教學課室布置在較安靜的內側區域裏,整體功能劃分為地上部分和地景部分。地上部分為傳統的常規教室,小學部和初中部分置於教學區的南側和北側,各自有單獨的入口和人行流線,並將專業教室設置在小學組團與初中組團之間,方便不同年級學生的便捷到達,同時符合九年一貫製學校軟硬件資源共享的理念。
The teaching room is placed in a quiet inner area which is divided into aboveground part and the landscape part functionally. The aboveground part is the conventional classrooms. Primary and middle schools are located on the south and north sides of the teaching area. They have separate entrances and pedestrian streamlines. The specialized classrooms are set between the primary school and middle school, which is convenient for the arrival of students of different grades. At the same time, it conforms to the idea of sharing hardware and software resources of nine-year school.
∇ 公共空間 ©️吳清山
Public space ©️Wu Qingshan
地景部分則是個性化的教學空間的集合,包括音樂教室、美術教室、舞蹈教室、體操室和風雨操場等。地景設計將首層的架空院落與二層的平台緊密地聯係在一起,起伏的草坡與室外平台形成豐富有趣的公共空間係統,為各種開放與探索性的學習方式提供了合適的場所,讓孩子們遊走在地麵高低起伏的綠丘花園中,在自然中學習。
The landscape part is a collection of personalized teaching space, including music classroom, art classroom, dance classroom, gymnastics room and indoor sports arena. Landscape design closely links the overhead courtyard on the first floor with the platform on the second floor. The undulating grassland slopes and outdoor platforms form a rich and interesting public space system, which provides a suitable place for various open and exploratory learning methods, so that children can wander in the green hill garden with undulating ground and learn in nature environment.
∇ 小學部入口中庭 ©️是然建築攝影/蘇聖亮
Primary school entrance atrium ©️Su Shengliang
∇ “藍色空間隧道” ©️吳清山
Blue space tunnel ©️Wu Qingshan
小學生更偏愛加活潑多樣的空間形態,設計團隊並沒有使用一般意義上的兒童符號化、具象化的設計手法,而是在小學部入口的架空層通過多形態的空間布局,形成如同空間隧道般的夢幻場景,真正將建築空間當成孩子們玩耍的樂園,激發孩子們的玩樂天性。樓道走廊大麵積使用了代表著“初始”和“夢幻”的藍色,與學校整體的黃色調搭配,顯得更加親切和富有趣味,令人安靜與放鬆的環境氛圍與孩子們的活潑跳脫形成動靜的對比。
Kids in primary school prefer more lively and diverse space forms. Instead of using traditional symbolic and concretization design techniques for children, designers use multi-form space layout on the overhead floor of the entrance of primary school to form space tunnels like in fantasy scenes. They really treat architectural space as a playground for children to play and stimulate children’s playfulness. The corridor uses a large area of blue which represents “origin” and “fantasy”, and matches with the yellow tone of the school as a whole. It is more friendly and interesting. The quiet and relaxing atmosphere forms a dynamic contrast with the liveliness of children.
∇ 初中部教學樓中庭 ©️是然建築攝影/蘇聖亮
Atrium of middle school teaching building ©Su Shengliang
初中部的建築形態是由兩棟教學樓和多層連廊圍合而成的長方體空間,建築向外的一側保持著學校整體的黃色呈現,麵向中庭的牆麵則使用簡潔的白色以反射過強的太陽光,淺藍色立柱圍合成小型休閑空間和露台,多層露台、架空走廊的立體呈現連通兩側的教學樓,滿足交通空間的同時放大了公共空間的尺度,也為不同年級的交流和互動創造了更多的室外活動場所。
The architectural form of the middle school is a cuboid space enclosed by two teaching buildings and multilayer corridors. The outer side of the building maintains the overall yellow appearance of the school. The wall facing the atrium uses simple white to reflect strong sunlight. The light blue columns enclosing a small leisure space and terrace. The multilayer terrace and overhead corridor connecting teaching buildings on both sides. It not only meets space requirement for traffic, but also enlarges the size of public space. In addition, it creates more outdoor places for communication and interaction among different grades.
∇ 初中部庭院分析 ©️築博設計-聯合公設
Middle school courtyard analysis ©️ZHOBO Design-AAO
∇ 室內課室©️吳清山
Indoor classroom ©️Wu Qingshan
興趣教室的原木色桌椅和木質階梯搭配,溫馨又增加了一些生活氣息,天花的鋁板做了留縫處理,序列感的設計有更好的吸音效果。
The wooden desks and chairs in the interest classroom are matched with wooden stairs, which is warm and cosy. The aluminum sheets for the ceiling has joints, such design with sense of sequence increases sound absorption effect.
∇ 圖書館 ©️吳清山
Library ©️Wu Qingshan
圖書館的設計主要利用原有牆麵的空間布局,橡木本色的書架上增設了閱讀區,並用布藝做了跳色處理以活躍空間氣氛,既保證安全又有視覺衝擊力。
The design of the library mainly utilizes the space layout of the original wall. Reading area is added to the oak bookshelf. Fabric art is used to create color jumping effect to excite the space atmosphere, and to ensure safety and produce visual impact.
∇ 行政樓前廳 ©️吳清山
Executive building lobby ©️Wu Qingshan
行政樓前廳結合運用鋁板、鋁方通和人造石等環保耐用材料,鋁板衝孔成藝術圖案的處理方式突出背景的主題。大麵積綠色的使用,為室內增添清新、活力的氛圍。
The administrative building lobby combines environmental friendly materials such as aluminum sheet, aluminum rectangular tube and artificial stone. Aluminum sheets are pierced into artistic patterns to highlight the theme of the background. Large area of green are used, adding a fresh and vibrant atmosphere to the interior.
∇ 地景層 ©️蕭穩航
Landscape layer ©️John Si
一所學校的核心使用人群是在這個學校裏留存童年記憶的孩子們,朗泓學校的設計在不能改變傳統教室空間形態的情況下,從更具人文化和創造性的角度思考,創造更多的易達性“空白”空間以激發學生互動,給予孩子們這個年紀應有的快樂空間。
The main users of a school are the children who will retain childhood memories in the school. In the condition that the spacial form of traditional classroom can not be changed, from a more humanistic and creative point of view, the design of Langhong School creates more accessible “blank” space to stimulate student interaction and give children the happy space they should have at their age.
項目圖紙
Plan and elevation analysis
∇ 總平麵圖 ©️築博設計-聯合公設
Master plan ©️ZHOBO Design-AAO
∇ 剖麵一 ©️築博設計-聯合公設
Section 1 ©️ZHOBO Design-AAO
∇ 剖麵二 ©️築博設計-聯合公設
Section 2 ©️ZHOBO Design-AAO
∇ 東立麵圖 ©️築博設計-聯合公設
East elevation ©️ZHOBO Design-AAO
∇ 南立麵圖 ©️築博設計-聯合公設
South elevation ©️ZHOBO Design-AAO
∇ 北立麵圖 ©️築博設計-聯合公設
North section ©️ZHOBO Design-AAO
完整項目信息
項目名稱:華中師範大學附屬龍園學校
項目地點:中國 深圳
建築麵積:52439.47平方米
項目周期:(建築)2015年8月-2017年4月設計,2018年8月完工
(室內)2017年3月-2017年8月設計,2018年8月完工
室內設計:H DESIGN
設計團隊:胡坤,張巍,郭媚,張敏,周孚龍, 但鵬, 覃慶宋,葉蘇航
建築設計:築博設計-聯合公設
設計團隊:鍾喬,蕭穩航,李逸笙,曹泰銘,曲羽、朱煥煥,陳普、李壯威、鍾晗露、陳卓
攝影師:是然建築攝影/蘇聖亮、吳清山、蕭穩航
Project Name: Longyuan School affiliated to Central China Normal University
Project Location: Shenzhen, China
Construction area: 52439.47㎡
Project Cycle:
(Architecture Design)
Designed from August 2015 to April 2017, Completed by August 2018
(Interior Design)
Designed from March 2017 to August 2017, Completed by August 2018
Interior Design: H DESIGN
Design Team: Hu Kun, Zhang Wei, Zhang Min, Rachel Guo, Zhou Fulong, Dan Peng, Qin Qinsong, Ye Suhang
Architecture Design: ZHOBO Design-AAO
Design Team: Zhong Qiao, John Siu, Li Yisheng, Cao Taiming, Qu Yu, Zhu Huanhuan, Chen Pu, Li Zhuangwei, Zhong Hanlu, Chen Zhuo
Photo Credit: Su Shengliang, Wu Qingshan, John Siu




