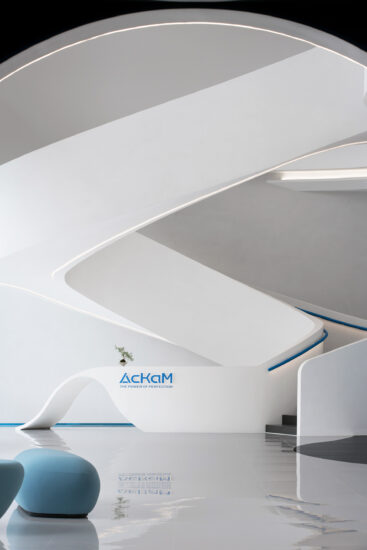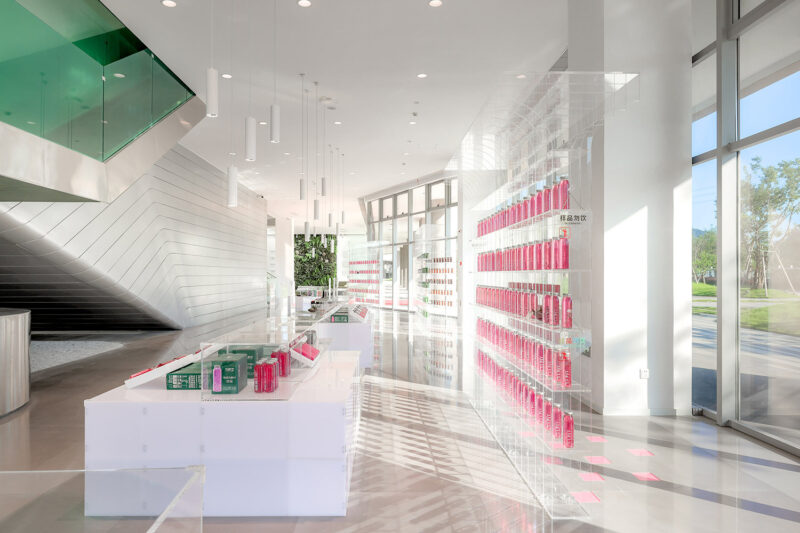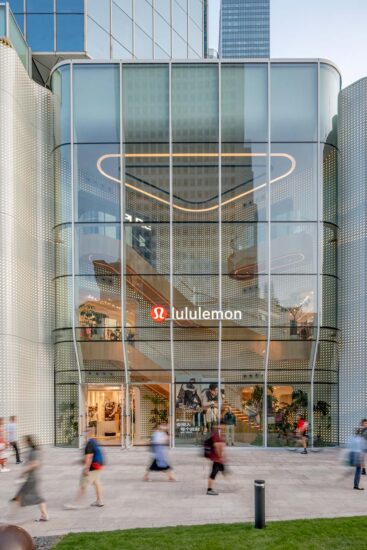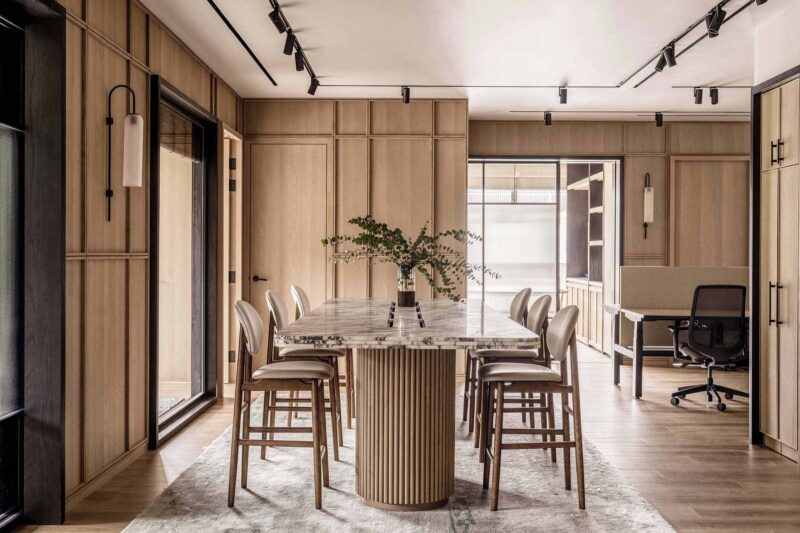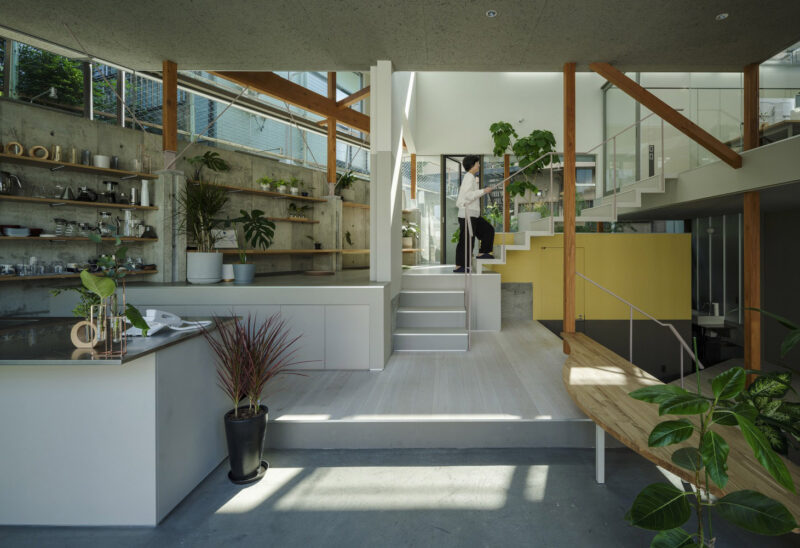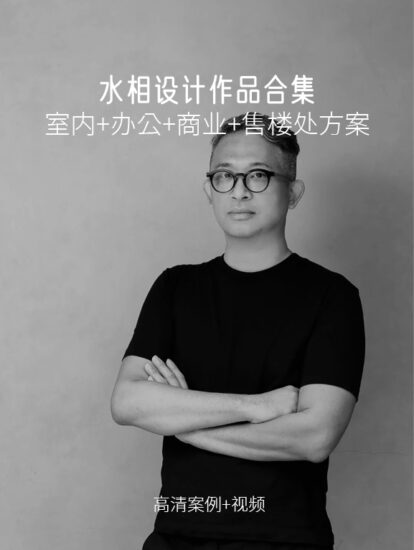MTMDESIGN此次的任務是設計紅牛的辦公室,這是這家能量飲料公司在中國上海的第二個地點。
MTMDESIGN was tasked with the design for the offices of Red Bull, marking the energy drink company’s second location in Shanghai, China.
空間必須同時開放和靈活。能夠在不影響團隊工作績效的前提下,舉辦小型活動,讓團隊在未來不斷擴大。空間需要傳達公司的核心價值觀,能量,速度,承諾與極限運動,音樂和創造力。
The space had to be open and flexible at the same time. Able to hold small events and allow the team to expand in the future, without compromising the work performance of the team.The space needed to transmit the company core values, of energy, speed, commitment with extreme sports, music and creativity.
主要辦公空間分為開放式辦公區和靈活的休閑-餐飲-活動空間。它在視覺上被滑動玻璃板與有趣的解構紅牛英雄圖形分割。
The main office space is divided into open office area and flexible lounge-pantry-event space. The main room is visually divided by sliding glass panels with playful deconstructed Red Bull hero graphics.
在主要的開放區域,我們將擴展的金屬麵板與線性熒光燈具相結合,創造了一種速度感和未來感,掩蓋了部分服務功能。在牆壁上,我們將半透明的聚碳酸酯麵板和櫥櫃結合在一起,用以播放幻燈片。紅色金屬框架的木質存儲單元營造出溫暖多彩的對比色,並柔化了空間。
Over the main open area, we combined expanded metal panels with linear fluorescent light fixtures creating a sense of speed and future, altogether masking part of the services. At the walls we combined translucent polycarbonate panels and cabinets to play with transparencies and light. Wooden storage units with red metal framing provide a warm colorful accent contrast and soften up the space.
完整項目信息
項目名稱:REDBULL SHANGHAI
項目位置:中國上海
項目類型:辦公空間/能量飲料公司辦公室
項目麵積:300㎡
完成時間:2017.10
設計公司:MTMDESIGN
設計團隊:Max Trullas (Director), Chen Chen (Designer)
攝影:Derryck Menere
















