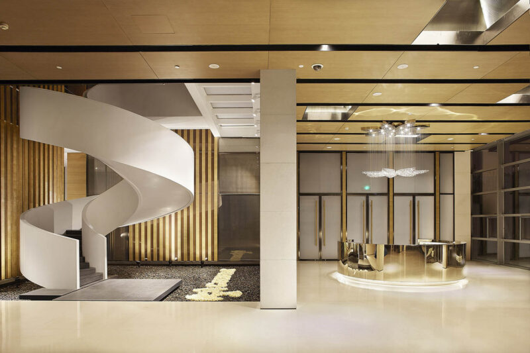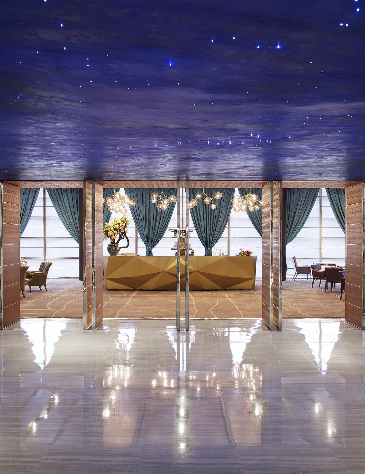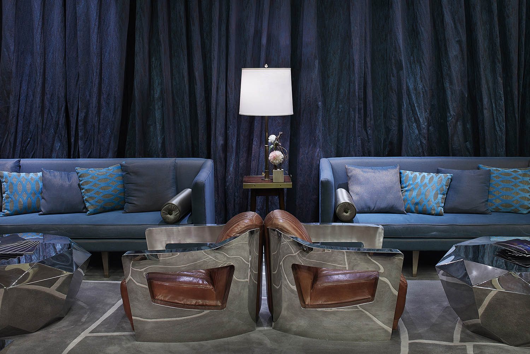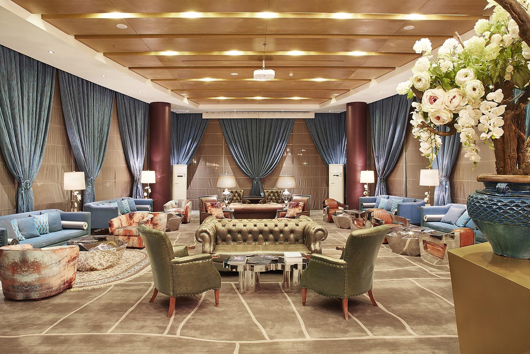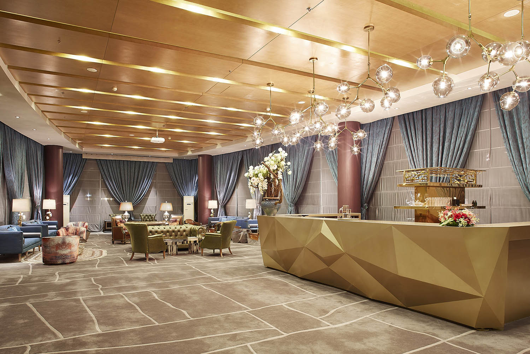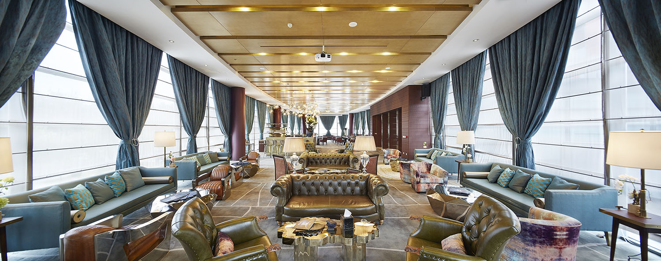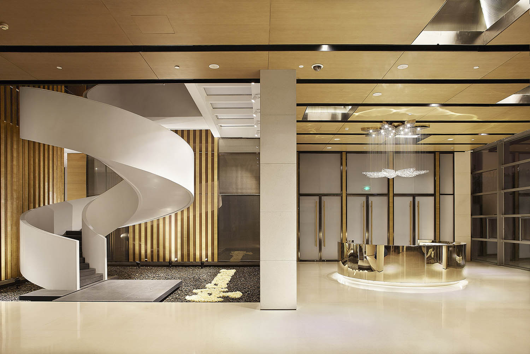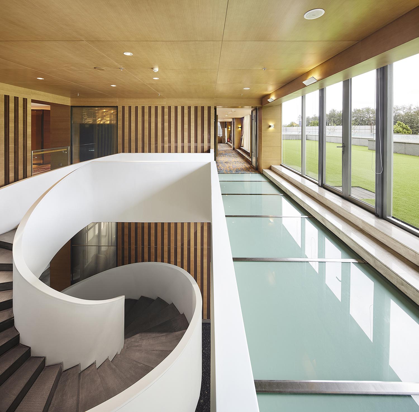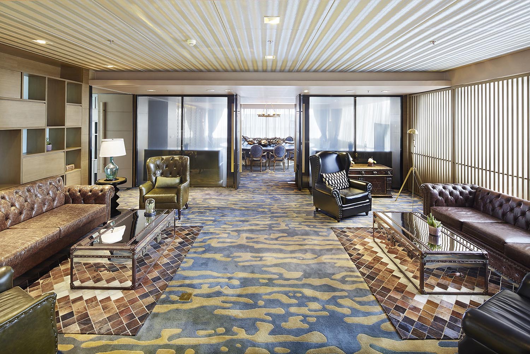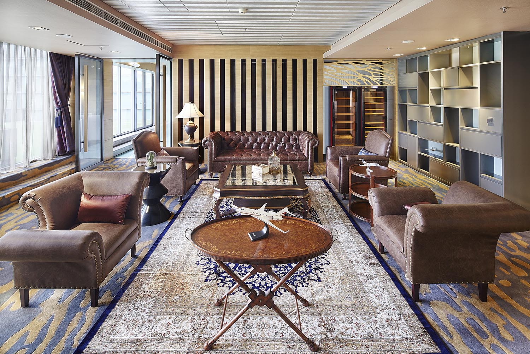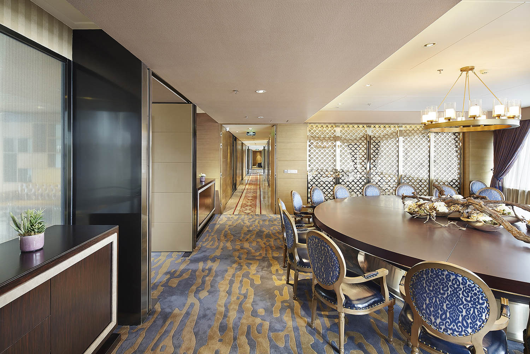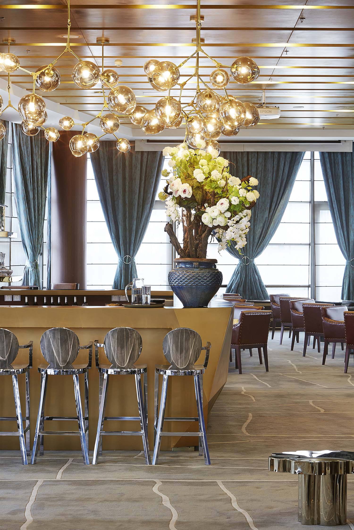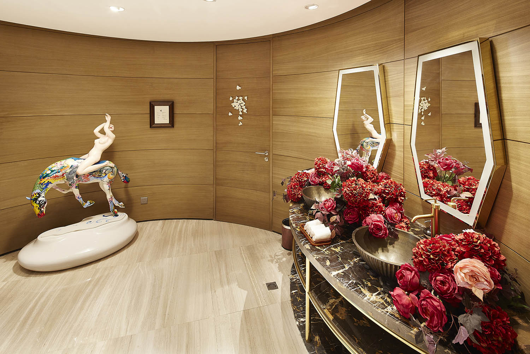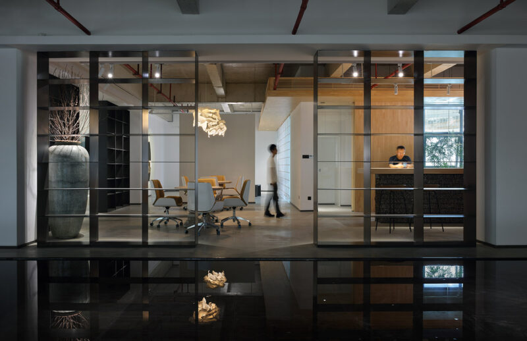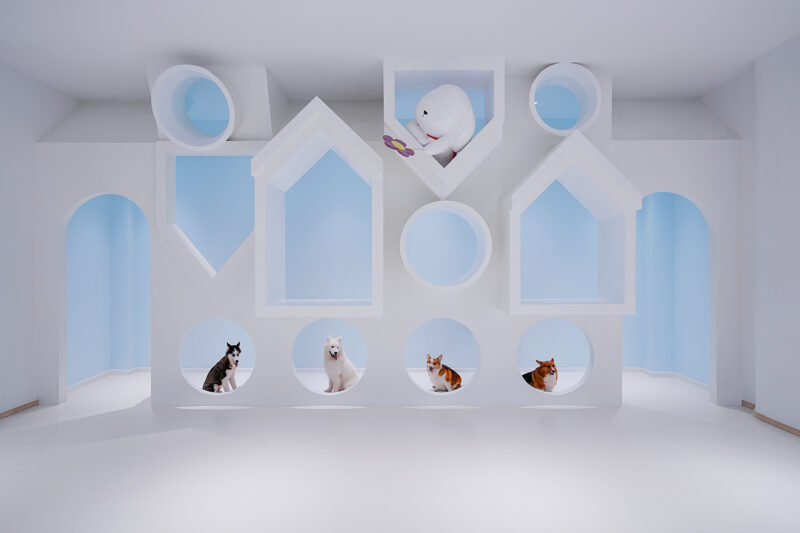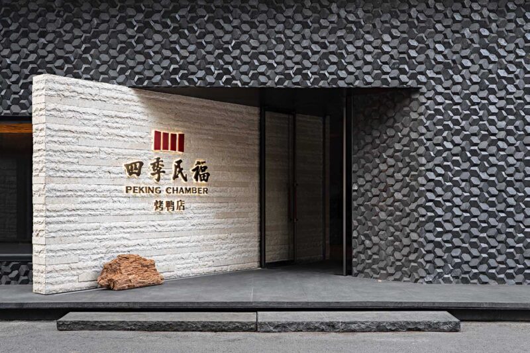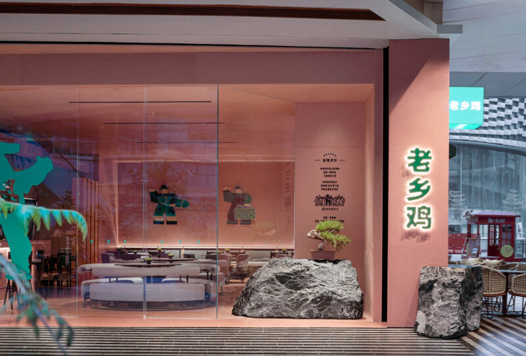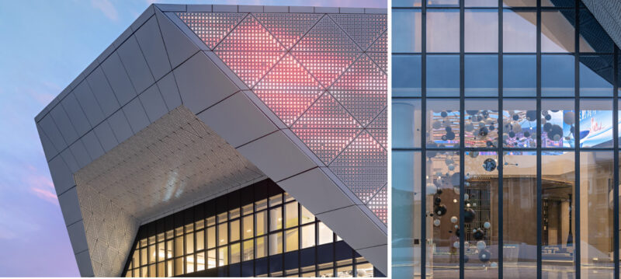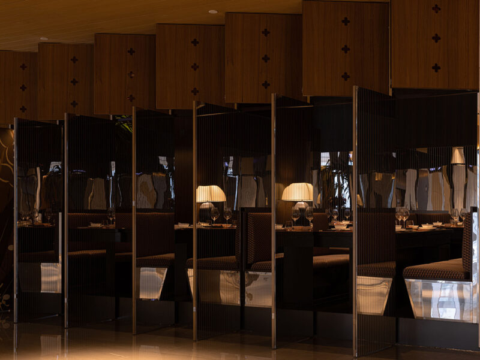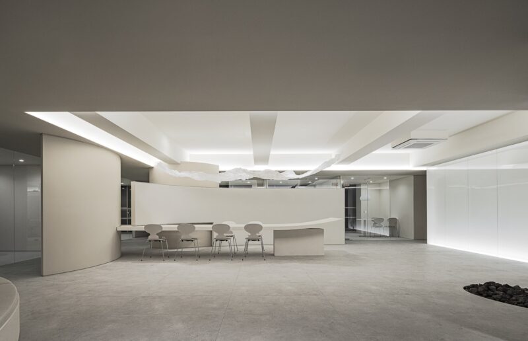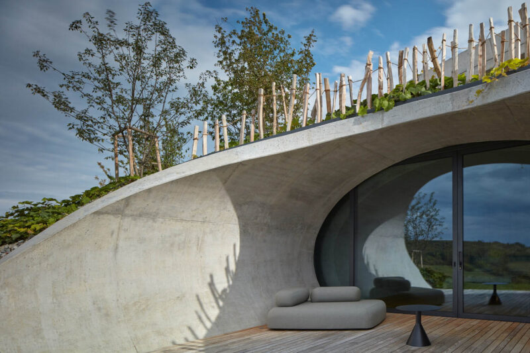LOFT中國感謝來自 十上建築 的商業項目案例分享:
私人候機廳的空間構造大氣寬闊,每一位旅途中的客人在此可以遠離航站樓內的喧囂,享受食物精美的食物與無微不至的服務。
The structure of the private terminal space is spacious, so all guests on the journey can stay away from the hustle and bustle of the terminal building and enjoy the nice food and the considerate service.
整體設計中,設計師竭力展現著尊貴典雅的設計理念,更將藝術元素融入其中,令藝術展品與整體設計風格完美結合起來,帶給每一位尊貴的客人一場藝術與品質的饕餮盛宴,讓每一次飛行的等候不再是枯燥無味的消磨時間,而是一次不同尋常的心靈安放。
In the overall design, the designer strives to demonstrate the noble and elegant design concept, integrates the artistic elements into the design to make, the art exhibits combine with the overall design style perfectly. So to create an artist environment for the guests to totally relax themselves instead of just killing the time.
商務洽談,旅途點滴,都可在這樣的空間裏彙聚成美好回憶;休閑娛樂,亦或是風景欣賞,它可以滿足你所有的期望。
Business negotiations, travel experiences, can all be brought together into a wonderful memory here. All the entertainments and views can meet all guests’ expectations.
這裏不僅僅是港灣,更是心靈驛站!
Here is not only the harbor but also the spiritual station!
宴會廳的整體設計,更多的突出了空間的實用性,在整體宮廷風格的襯托下,金屬質感與鏤空設計將空間的伸縮與延展體現得恰到好處,同時與電視背景牆交相呼應,通透而不顯沉悶。
The overall design of the banquet hall highlights the practicality of the space. With the overall palace style, the metal texture and hollow design reflect the expansion and extension of the space perfectly. At the same time, it echoes with the TV background wall which looks translucent not tedious.
餐吧與休閑區采用了溫柔的棕色與不失英朗的藍色,使得空間釋放著後現代的氣息,金色搭配軟包的家具,四周環繞的落地窗,再配上光影設計最終完成了所有的融合與銜接。一切體現著科學與美學並重的理念,起降的飛機,一杯清咖,出行似乎可以成為一種全身心的享受。
The dining bar and lounge area are painted into soft brown which reflects the modern elements. The gold soft furniture, the French window and the light make the perfect combination. Everything embodies the concept science and aesthetics— plane taking off, people drinking coffee, which makes the journey into a pure spiritual enjoyment. A cup of coffee, and a trip can seem to be a kind of enjoyment.
衛生間的構思將設計感與實用性結合起來,同樣是金屬與木質的碰撞,再配合 LED燈光線條的運用,使得點線麵將整個空間合理的劃分開來,既解決了梳妝鏡與洗手台的結構搭配又貼心的考慮了每一位客人的舒適感受。
The design of the bathroom is a combination of design sense and practicality, metal and wood. The LED light lines divide the entire space reasonably, which not only put the vanity mirror and the sink into consideration but also the guests’ feeling. The structure is meticulously and intimately considers the comfort of each guest.
完整項目信息
項目名稱:華龍私人飛機候機廳
項目類型:商業項目/會所、候機廳
建築事務所: 十上建築
事務所網站: www.shishangjianzhu.com
設計師: 陳暄
建築麵積:1000平方米
項目位置:北京機場貨運路5號華龍私人飛機候機廳
攝影師:安利


