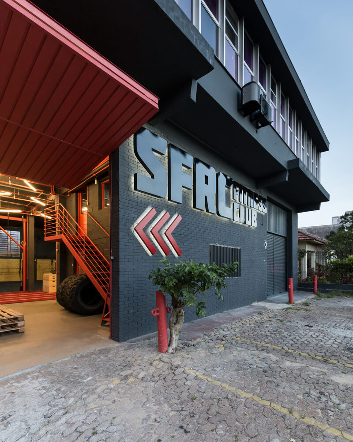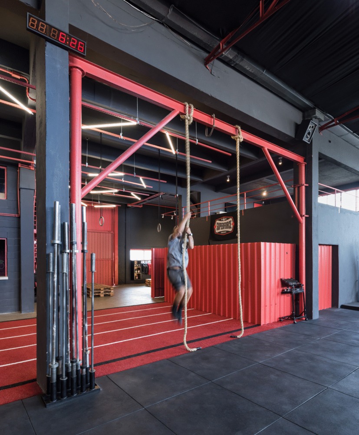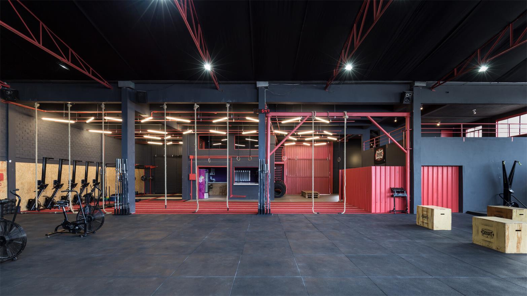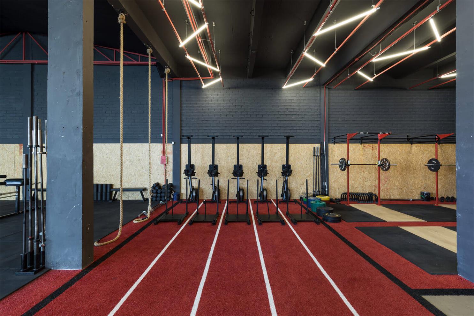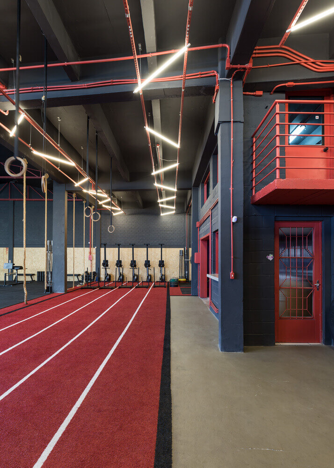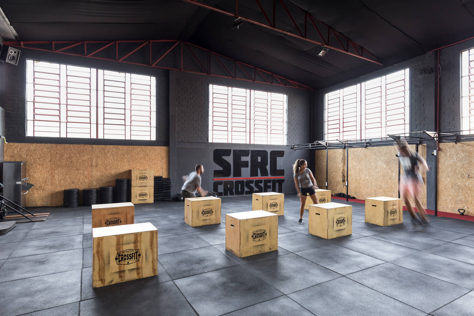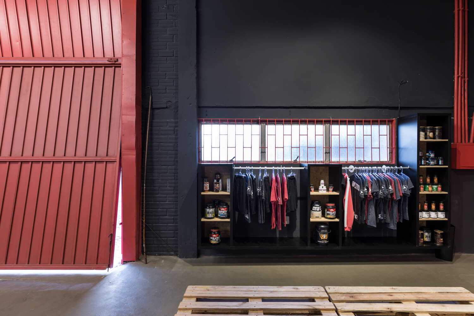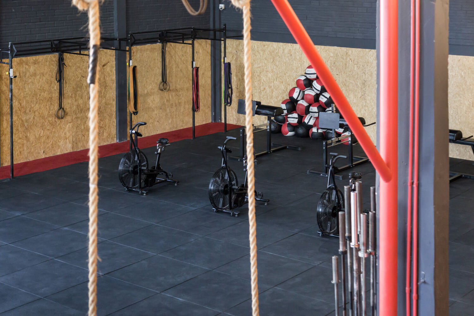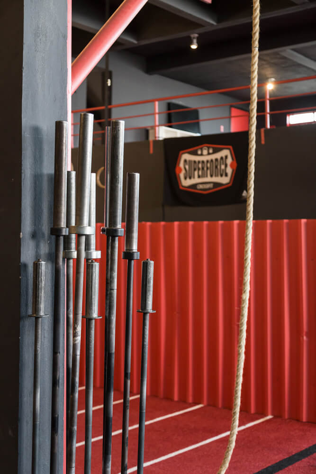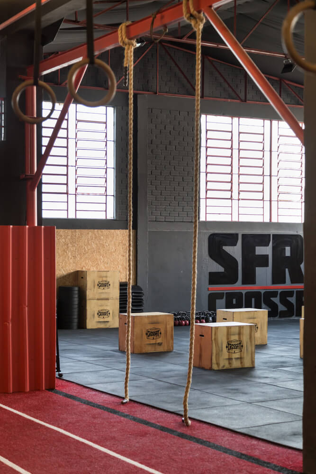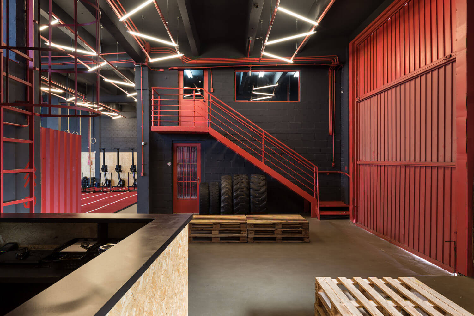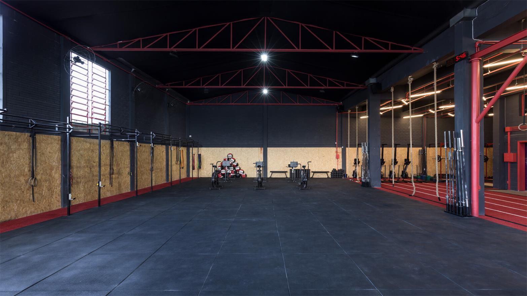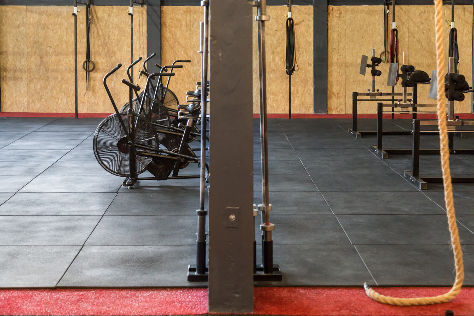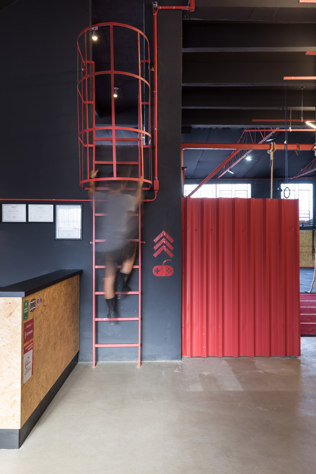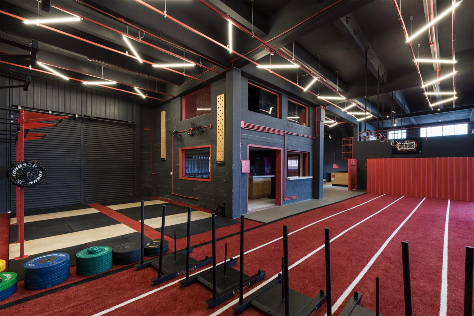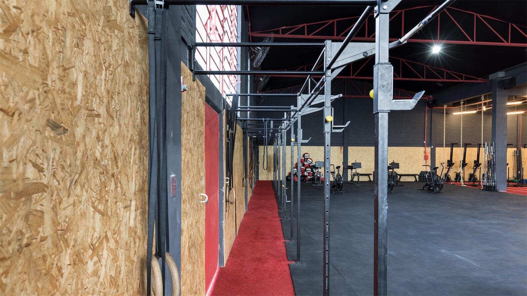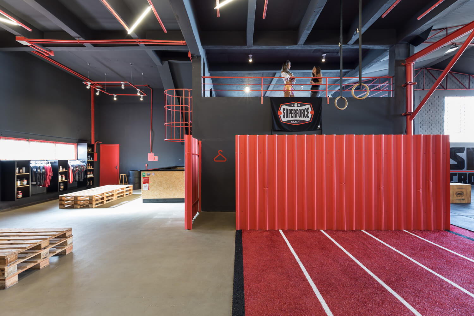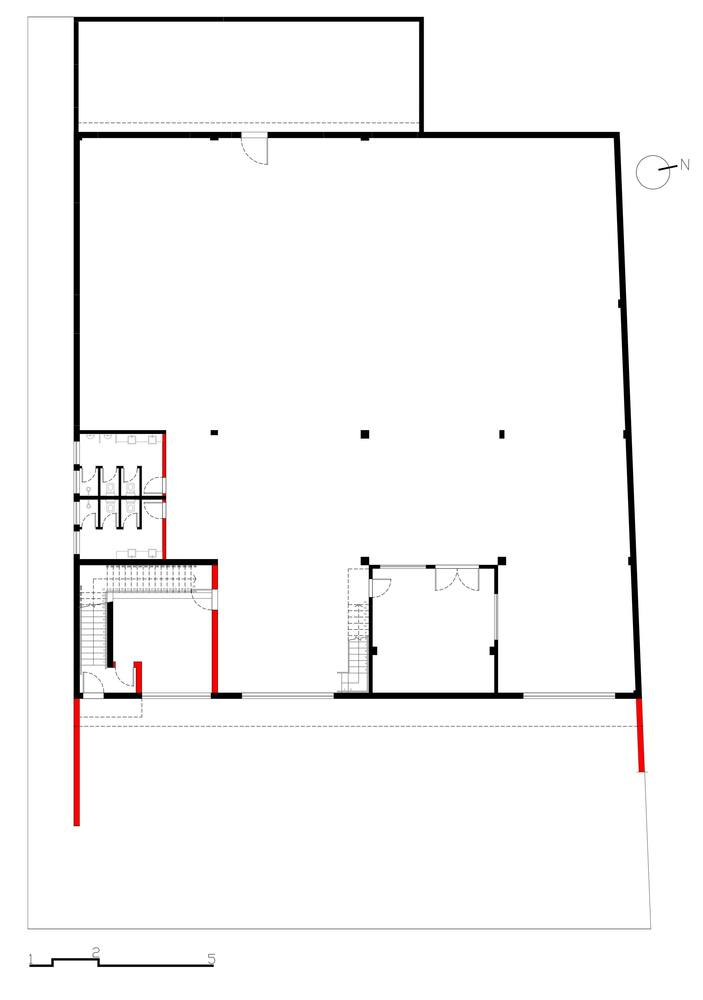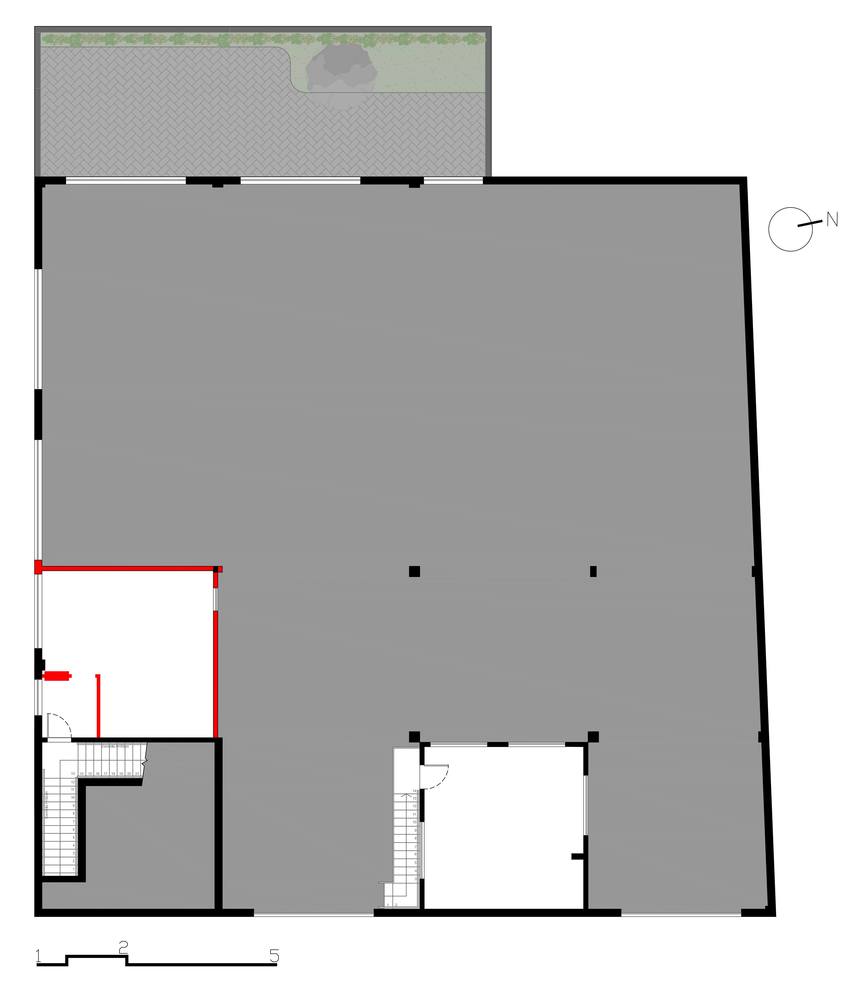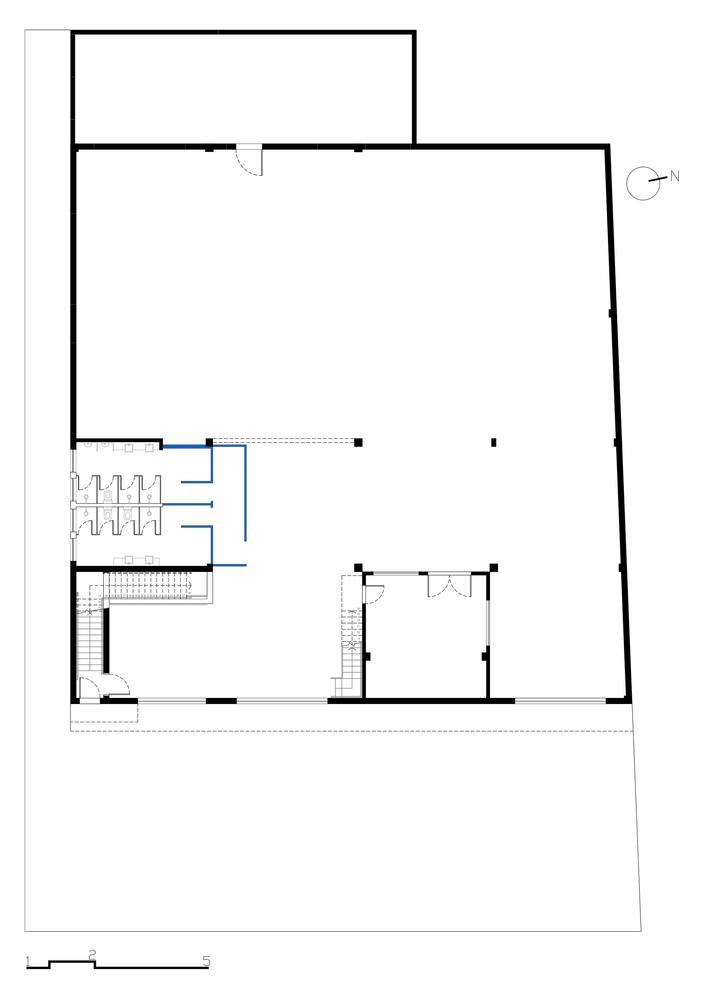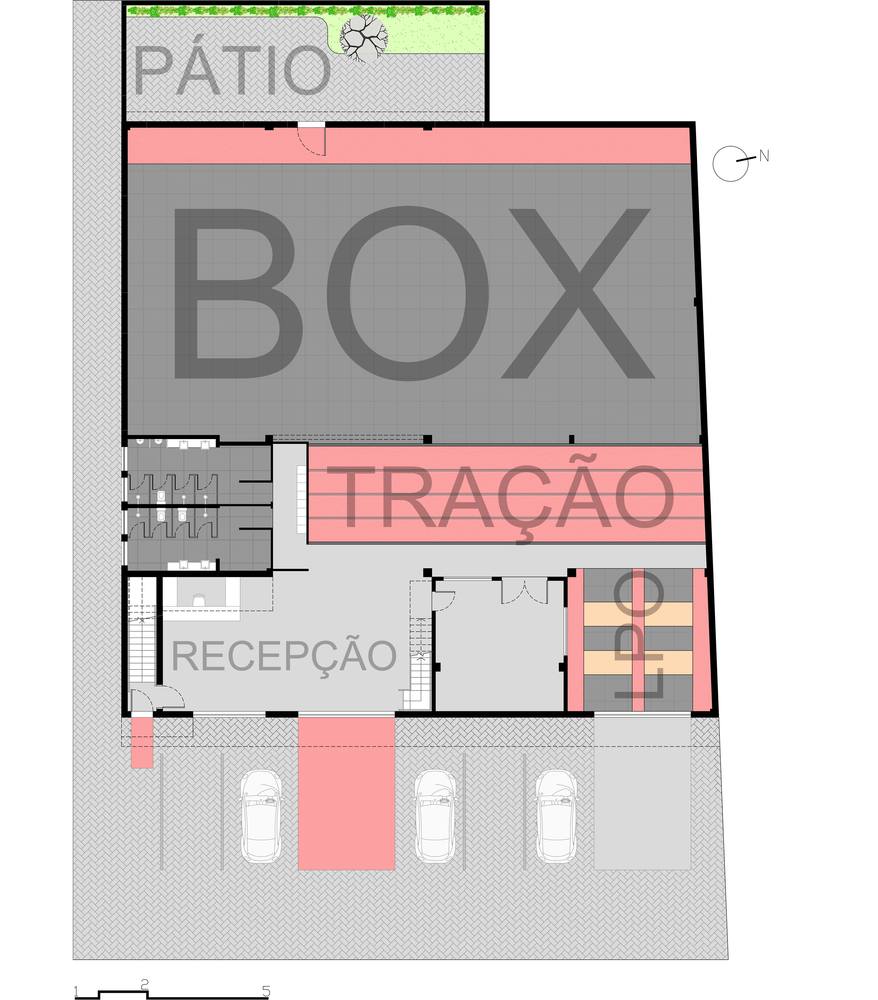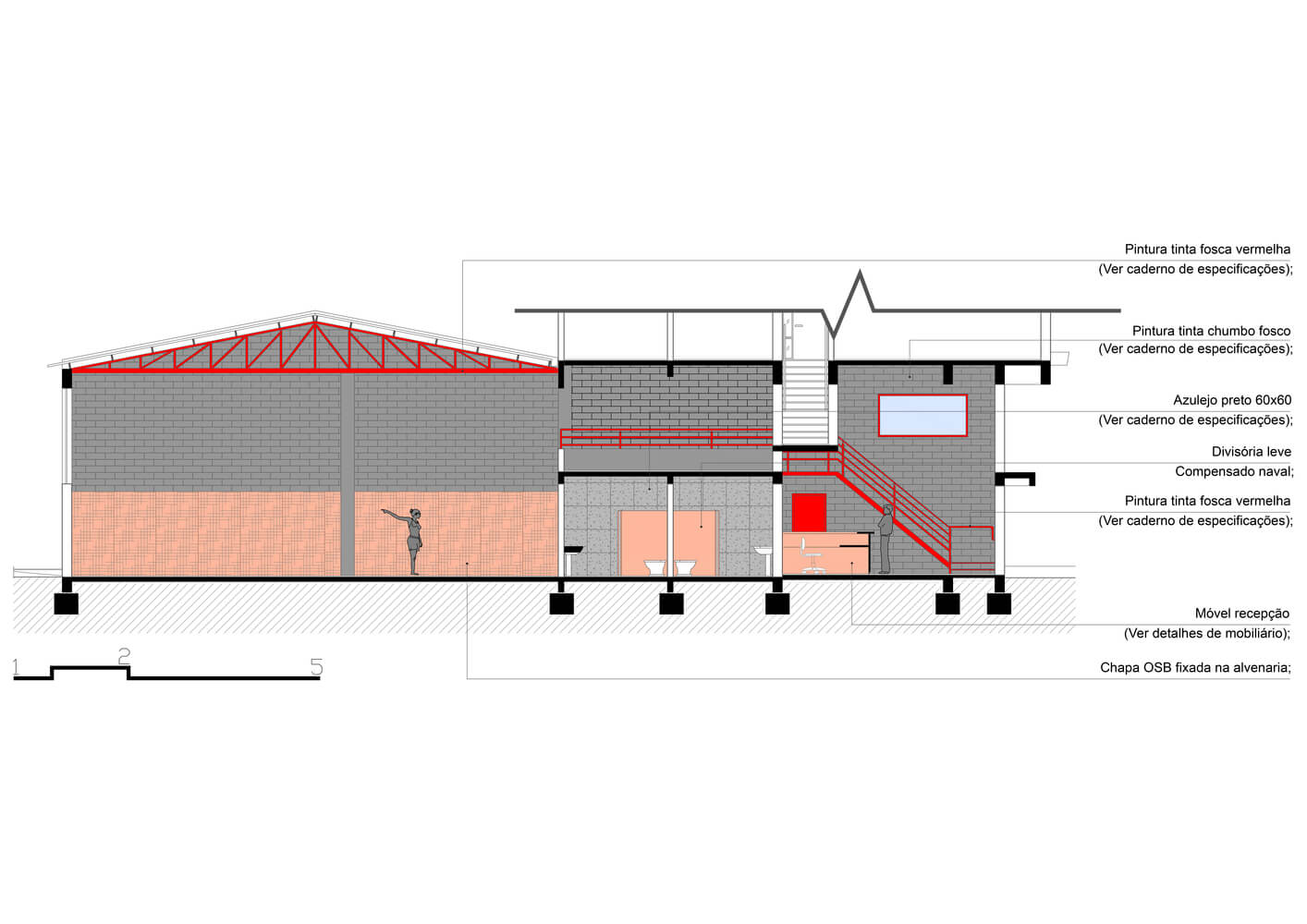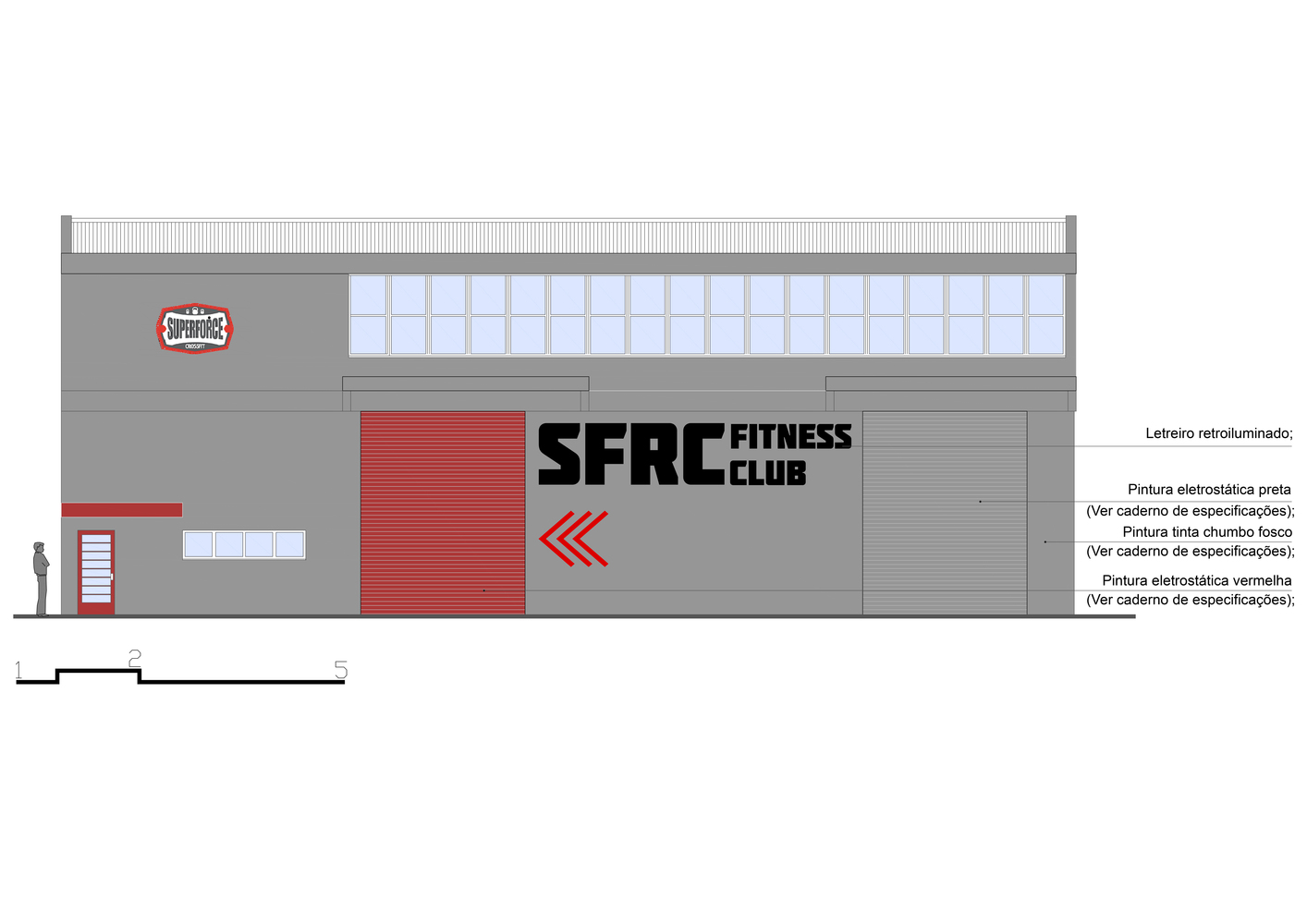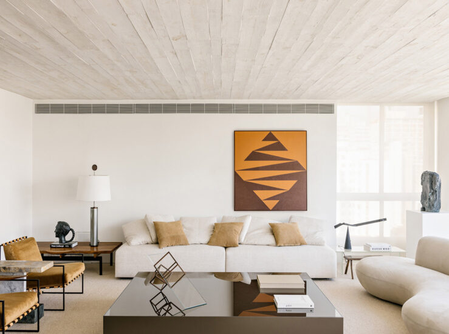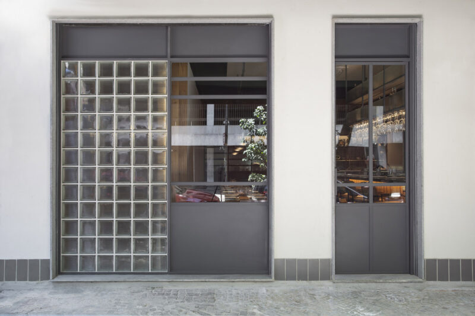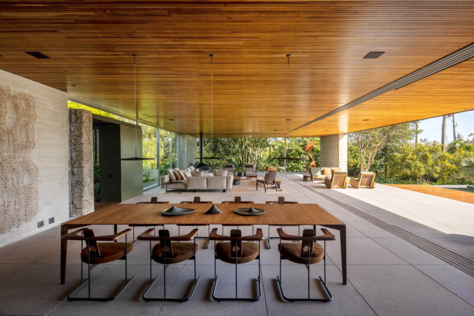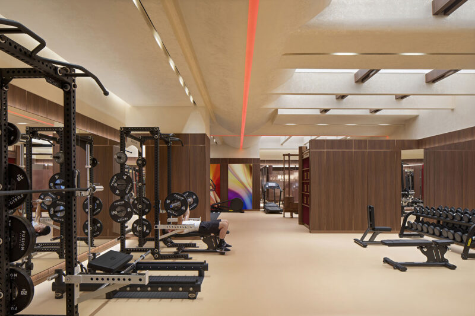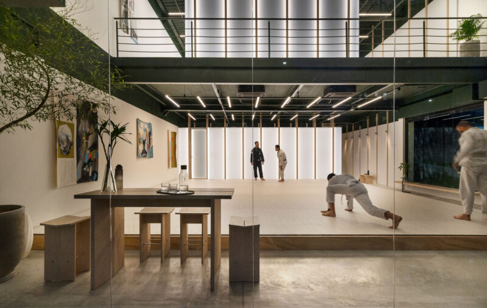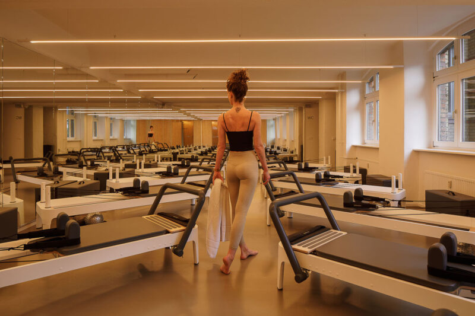位於南裏奧格蘭德的阿雷格裏港,一個用作汽車工作室的舊館已經變成了“SuperForce CrossFit”的新總部,這是一所致力於通過高強度功能性鍛煉來促進身心健康的運動學院。
Located in Porto Alegre, Rio Grande do Sul, an old pavilion used as a car workshop has been transformed into the new headquarters of the ‘SuperForce CrossFit’, an academy dedicated to the sport that seeks to develop physical and mental health through high intensity functional exercises.
從城市美學的角度利用車庫的外觀。空間被重新標記,以表達Crossfit運動學院的特點。在低預算的情況下,該策略保留了舊展館的主要元素,重新定義了其功能。
From an urban aesthetic, appropriating the garage look, the space was re-signified to express the character of the Crossfit. With a low budget, the strategy maintained the main elements in the old pavilion, redefining its functionalities.
從品牌分析中選擇使用黑色和紅色以及OSB木材。除了美學外,該材料還可以保護產生衝擊的活動牆壁。
The use of black and red color and OSB (Oriented Strand Board) wood were chosen from a brand analysis. In addition to the aesthetics, the material also protects the walls of the activities that generate impact.
所有的設備都被漆成紅色,突出了空間的工業特征。此外,一個來自舊機械車間的汽車平衡裝置被保存下來,並像訓練中使用的繩子的支撐物一樣加以利用。在一個與健身房隔離的舊房間裏,設計了一個多功能夾層,用於完成技術和娛樂活動,而通往這個夾層的通道是消防梯。
All electrical installations were kept apparent and painted in red, highlighting the industrial character of the space. In addition, a car balance from the old mechanical workshop was conserved and harnessed like support for the ropes used in the trainings. In an old room, isolated from the gym, was designed a versatile mezzanine, which serves for the accomplishment of technical and recreational activities. A fire escape ladder was used as access to this mezzanine.
完整項目信息
項目名稱:SuperForce CrossFit新總部
項目位置:巴西阿雷格裏港
項目類型:商業空間/建築改造
完成時間:2018
項目麵積:944平方米
設計公司:Grupo Nuvem Arquitetura
建築師:Guilherme Carvalho, Rodolfo Mincato Klaus, Vítor Vasconcellos
攝影:Marcelo Donadussi


