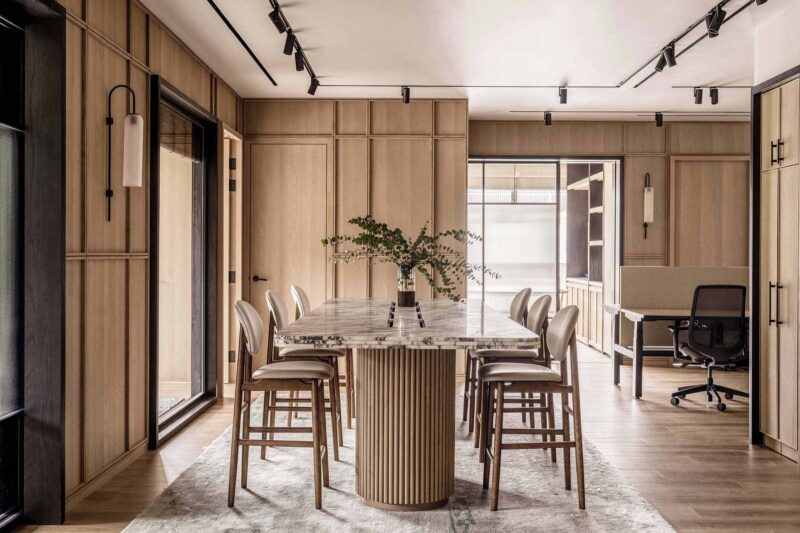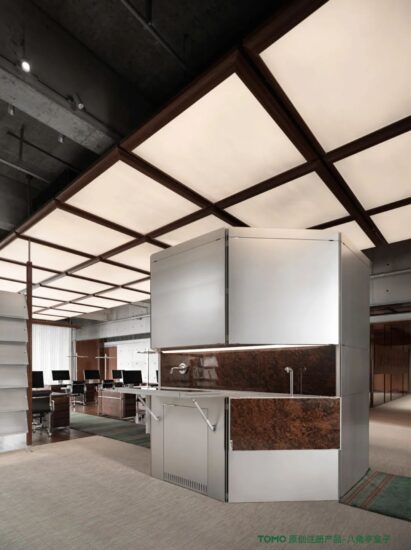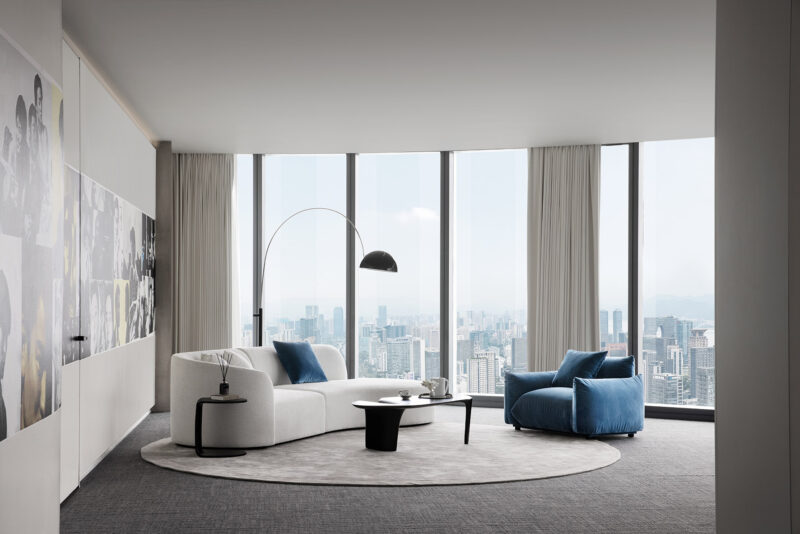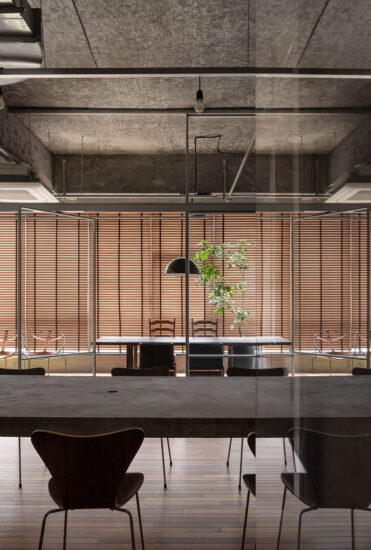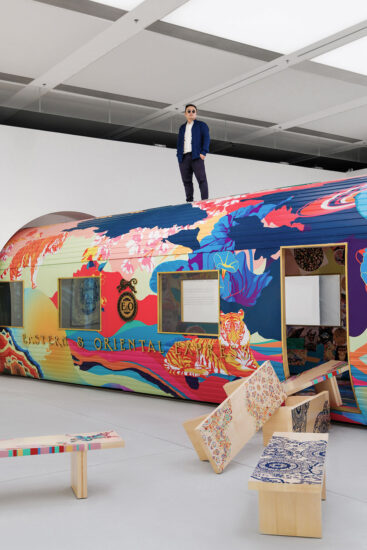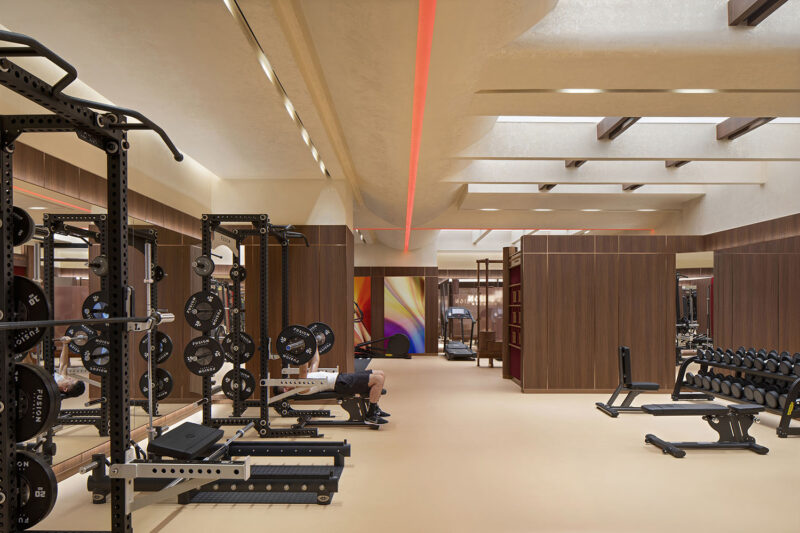LOFT中國感謝來自 故事空間 的集團辦公室項目案例分享:
工作也好,生活也好
像一條與大世界相通的途徑
為我們提供棲身世俗的安定力
Both work and life
All like a way to communicate with the world
Provide us with stability in the secular world
我們還能有什麼樣新的形式和手段來解決現代辦公的問題。
What new forms and methods can we use to solve the problems of modern office?
如今各種花裏胡哨的商業空間層出不窮的時代,我突然發現,當代設計雖然其審美與品位得到了大幅提高,但卻漸漸失去了日用品最基本的“日常”品質——方便、經濟與功用。
In this era of various garish commercial spaces emerging in an endless stream, I suddenly found that although the aesthetic and taste of contemporary design has been greatly improved, but it has gradually lost the most basic quality of daily necessities, “daily” that is convenient, economic and functional.
“日常即道”,空間設計的本質與產品設計一樣,皆以實用為核心,但它還可以擁有更多無盡的可能。因為設計師融入其中的感情是不一樣的,不同的作者,經曆不同,帶來的空間覺受也很不一樣。從空間設計主創人員而言,需要考慮的早已超越設計技巧本身,而是藉由自己的生活經驗和視野把設計內涵注入空間內,傳遞設計的價值,使得用戶在空間內生活、工作時感受到舒適和便捷。
“Daily life is Tao”, just like the essence of product design, space design also takes practicality as its core, but it can also have more endless possibilities. This is because the feelings of designers involved are different. Different authors and different experiences bring different spatial sensations. For space designers, what needs to be considered is beyond the design skill itself. Instead, they inject their own life experience and vision into the space, convey the design value and make users feel comfortable and convenient when they living and working in the space.
What does the office environment foster us? Concentration and stability. For ordinary work, the beauty of daily life is also loaded with objects.
辦公環境培養我們的是什麼?是專注力,和安定力。日常之美,空間於平凡的工作而言,也是以器載物的。
What does the office environment foster us? Concentration and stability. For ordinary work, the beauty of daily life is also loaded with objects.
項目位於深圳福田區枝繁葉茂的香蜜湖,依據業主的功能需求與企業定位,將一部分進行改造,大部分是重構,藉此機會提升企業總部形象,體現出厚重而不失細致的企業內涵。
The project is located in Xiangmi Lake, Futian District, Shenzhen. According to the functional requirements of the owner and the positioning of the enterprise, some of them have been transformed, most of them are reconstructed to enhance the image of the corporate headquarters and reflect the profound and detailed connotation of the enterprise.
前台接待處是一個企業的形象總集。設計師將景觀和室內設計巧妙地融合在一起,力求幹淨利落的線條與體塊的設計關係。綠竹半含籜,新梢才出牆,翠竹的影子投映在背景磨砂玻璃牆上,玻璃櫥窗嵌入牆身,石頭層疊放置其中產生山脈的起伏感,以現代視角將中式的猶抱琵琶半遮麵的含蓄之美展示出來。
The reception desk is a collection of corporate images. The designer skillfully integrates landscape and interior design to strive for a clean design relationship between lines and blocks. Green bamboo is half covered with sheaths, new shoots emerge from the wall. The shadow of green bamboo is reflected on the frosted glass wall in the background. The glass window is embedded in the wall. The stones are stacked to create a sense of the ups and downs of mountains. From a modern perspective, the implicit beauty of the Chinese version of the pipa, which partly covers the shy face, is revealed.
會議室分合自由,適應多種用途。我們倡導用“設計思維”解決實際問題,並以“設計”為載體,貫通各個環節。
The meeting room is free to open and close and is suitable for various purposes. We advocate using “design thinking” to solve practical problems and using “design” as a carrier to link up all links.
∇ 多功能會議室 Multifunctional conference room
∇ 功能動態展示
辦公開放區在設計上用幹淨洗練的線條,寧靜的色調和光源,不拘於某一種材質或元素的限定,而是力求控製好每一件作品的分量感、尺度感、材料感及氛圍感。在滿足功能需求的前提下利用材料特性的變化、拓展了空間的縱深麵積。
The office open area is designed with clean lines, quiet colors and light sources. It is not limited to any one material or element, but strives to control the sense of weight, scale, material and atmosphere of each piece. On the premise of meeting functional requirements, it uses the change of material characteristics to expand the depth area of space.
對於故事空間的設計師而言,產品開發也是空間設計中必不可分的一部分,所有的辦公桌,我們提供了中午小憩的功能收納設計。注重日常工作和休息,才能提升效率。
For designers of story space, product development is also an essential part of space design. We have provided all the desks with a functional storage design of taking a nap at noon. Only by paying attention to daily work and rest can efficiency be improved.
在設計師看來的空間設計,不隻是美學和材料的組織,而是功能性時代的需求和向往美好體驗的交互。
From the designer’s point of view, space design is not only the organization of aesthetics and materials, but also the interaction between the needs of functional era and yearning for beautiful experience.
每個空間運用統一和諧的色調,把審美和功能元素結合,是構建一個生氣勃勃的辦公空間的基本準則。
Each space uses a unified and harmonious tone and combines aesthetic and functional elements, which is the basic criterion for building a vibrant office space.
∇ 總經理辦公室 General manager’s office
∇ 總裁辦公室 President’s office
自然東方情境設計,是一種態度,是從繁複造作到純粹簡約的過程。不同於傳統,設計師汲取現代設計的精華,將新中式文化融於空間當中,通過意境塑造文化自信。
The design of natural eastern situation is an attitude, a process from complicated and artificial to pure and simple. Different from tradition, designers absorb the essence of modern design, blend new Chinese culture into space, and shape cultural confidence through artistic conception.
回歸空間的本質,人與物,繁忙與日常,在空間裏合奏出動人的歌,從設計師視角看來,這真是再美好不過的事情。
Return to the essence of space, people and things, busy and daily, ensemble of moving songs in space. This is the most beautiful thing from the designer’s perspective.
∇ 3層平麵圖
∇ 4層平麵圖
∇ 辦公室立麵圖1
∇ 辦公室立麵圖2
∇ 辦公室立麵圖3
∇ 辦公室立麵圖4
∇ 辦公室展示櫃大樣
∇ 前台立麵
∇ 前台大樣
完整項目信息
項目名稱:日常即道—僑信控股集團辦公室
項目位置:深圳,福田
項目類型:辦公空間/集團辦公室
設計公司:深圳市故事空間設計有限公司
主創設計:朱海博
設計師:徐秋綠、方潔、何凱強、宋豆豆等
軟裝設計:方潔
項目麵積: 1062 平方米
Project Name: Qiaoxin Office
Design Company: Shenzhen Story Space Design Co., Ltd.
Creative Design: Zhu Haibo
Designers: Alice Xu, Jane Fang, Kay He , Doudou Song, etc.
Software design: Jane Fang
Project area: 1062 square meters









































